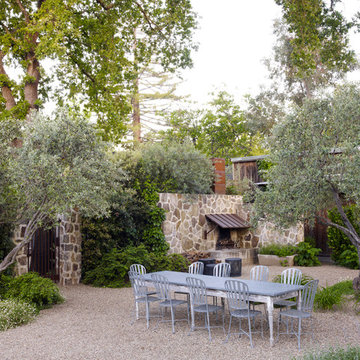Giardini classici in cortile - Foto e idee
Filtra anche per:
Budget
Ordina per:Popolari oggi
81 - 100 di 3.470 foto
1 di 3
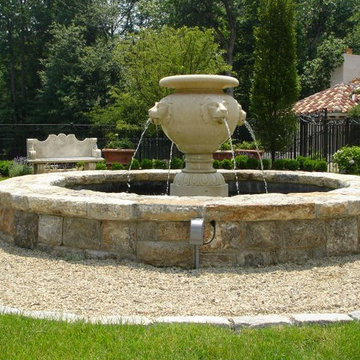
Esempio di un grande giardino formale tradizionale esposto in pieno sole in cortile in estate con fontane e ghiaia
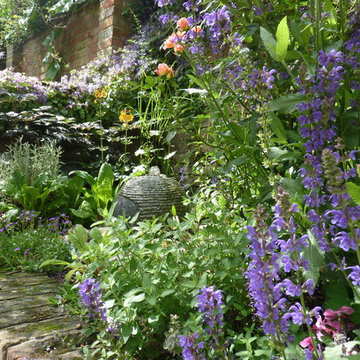
Salvias, nepeta, campanula and aubretia all fit with the client's specified colour palette.
Idee per un giardino tradizionale in cortile in estate
Idee per un giardino tradizionale in cortile in estate
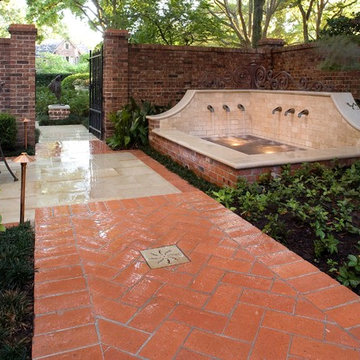
One of our more reputable achievements in recent years was a project in River Oaks that involved replacing a fountain that stood in the corner of the large brick wall. While only one of many elements that we added, this new corner fountain played a significant role in transforming the entire landscape. It introduced a new, more symmetrical geometry to the yard, and it helped provide a more noticeable, complimentary color contrast to that of the brick wall behind it.
The existing corner fountain was a very old three-tiered fountain structure that was common several decades ago. This is the type of fountain you almost always see in old movies. In a way it projects a certain sentimentalism about simpler, more absolutist times. However, its power as a symbol fails to convey feeling beyond simple nostalgia, and because of this its use in landscaping has long since become cliché.
The old corner fountain had many problems on a functional level as well. It had started rusting out several years past and was now constantly malfunctioning. This was primarily because the fountain pump had been installed underwater and had started to rust out. The lighting fixtures had begun to rust out as well, and the leakage that resulted caused them to intermittently fail. There was also a problem of too much space between the fountain walls and the brick wall around the home. Weeds and excessive vegetation had overgrown the back of the fountain, and they were beginning to overshadow a good portion of its structure. The time had come for a significant change. We therefore replaced not only the original corner fountain, but we also developed an entirely new fountain design.
The new structure was shaped like rectangle whose right angles closely mirrored those of the wall behind it. The vertical walls of new fountain itself were made to slope upward on either side in a slight, inverted arc that leveled off at the top and intersected in the corner. To create a decorative color contrast, we covered most of the bricks in the front, as well as the limestone walls in the back, with a travertine coping. This gave the entire structure a soft cream color that proved a perfect complement to the red brick of the wall.
Then, on both vertical walls, we installed three water spouts each and installed new fountain lights to illuminate the water from below as it fell into the basin. To add to the mystique of this experience, we also fitted the new corner fountain with a remote pump and an external filtration system that allowed it to run silently, leaving only the water itself to be heard. This also had the practical benefit of preserving the pump itself from the rust that had destroyed the original one.
Of course, right angles create very sharp focal points that can often clash with other elements of a landscape. In order to alleviate this and create a sense of harmony and blended aesthetic, we planted several new types of vegetation around our corner fountain. We used dwarf monkey grass and Ardesia to create ground cover. Both species do very well in shady areas, and Ardesia also offers the added benefit of erosion control and a nice green color to further compliment the colors of the wall and the fountain. To add an enhanced vertical element to the scene, we planted a Japanese maple beside the corner fountain. This is a wonderful tree to use in landscaping because it provides both ideal proportions and color. It has burgundy leaves that provide a great deal of shade, but it never gets too tall.
Because this property was so large, it was actually landscaped with two separate patio areas in the yard. Since each patio faced either one side of the corner fountain or the other, the illuminated waterspouts dancing against a limestone backdrop became the natural focal point that drew the eye toward itself as the center of attention regardless of one’s position in the yard.
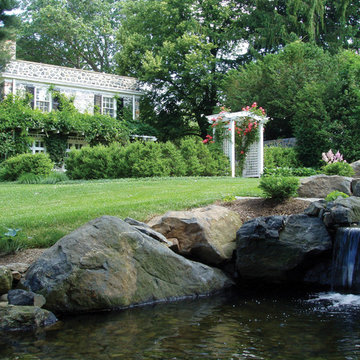
Ispirazione per un giardino formale classico esposto a mezz'ombra di medie dimensioni e in cortile con fontane e pavimentazioni in pietra naturale
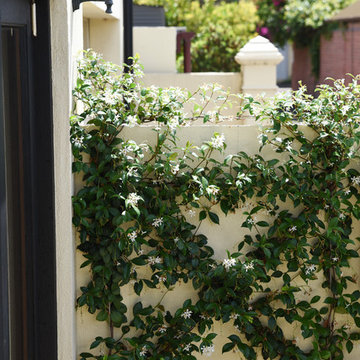
Immagine di un piccolo giardino formale tradizionale esposto a mezz'ombra in cortile con pavimentazioni in cemento
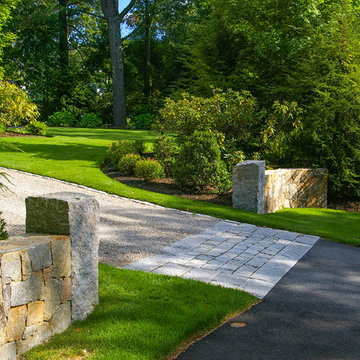
Driveway entrance with granite-pillar-anchored stone walls and reclaimed granite apron.
Photo by Pete Cadieux
Ispirazione per un grande vialetto d'ingresso chic esposto in pieno sole in cortile con ghiaia
Ispirazione per un grande vialetto d'ingresso chic esposto in pieno sole in cortile con ghiaia
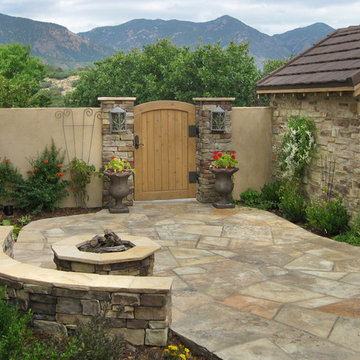
Natural gas fireplaces provide convenient, year round enjoyment. This fire pit is built of manufactured stone with a natural stone cap.
Idee per un giardino formale classico esposto in pieno sole di medie dimensioni e in cortile in inverno con un focolare e pavimentazioni in pietra naturale
Idee per un giardino formale classico esposto in pieno sole di medie dimensioni e in cortile in inverno con un focolare e pavimentazioni in pietra naturale
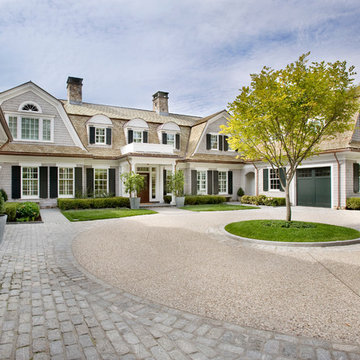
JW Construction
Timothy Lee Landscape Architect
Colin Smith Architecture
Shelly Harrison Photography
Esempio di un grande vialetto d'ingresso chic in cortile con pavimentazioni in pietra naturale
Esempio di un grande vialetto d'ingresso chic in cortile con pavimentazioni in pietra naturale
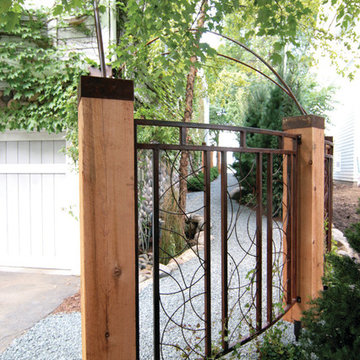
David Kopfmann
Foto di un giardino classico di medie dimensioni e in cortile con un ingresso o sentiero e pacciame
Foto di un giardino classico di medie dimensioni e in cortile con un ingresso o sentiero e pacciame
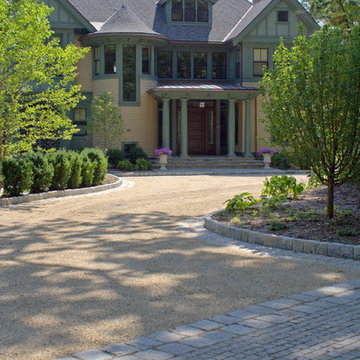
A granite-edged peastone driveway with granite block detail provides an elegant entry.
By carefully framing views and clearly defining spaces for entertaining and arrival, Ryan Associates achieved a feeling of spaciousness and privacy within the very narrow bounds of this property. Site and circulation challenges were addressed by purposefully delineating paving patterns, planting design, and changes in elevation to define and separate the spaces and their uses. The signature feature, an oval lawn, is set off by a stunning grove of birch trees and a ramped grass path with granite steps – the focal point for an upper bluestone terrace overlooking the space.
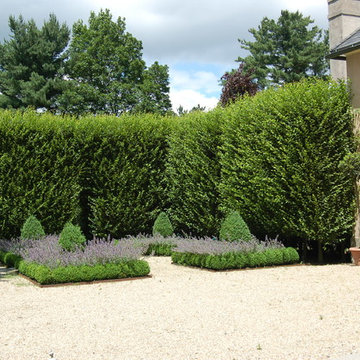
A fastigiate European Hornbeam hedge surrounds a gravel courtyard as a gesture to this French Eclectic style home. The simple parterre garden in the corner has a path that leads to the pool and rear yard. Prior to shearing, the hedge is very loose and soft.
Photo: Paul Maue
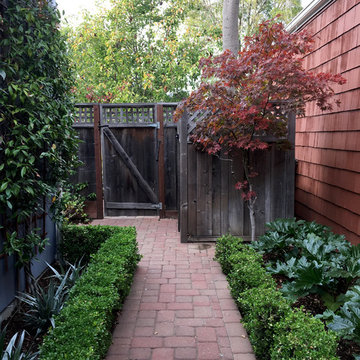
Christel Leung
Idee per un piccolo giardino formale classico esposto a mezz'ombra in cortile
Idee per un piccolo giardino formale classico esposto a mezz'ombra in cortile
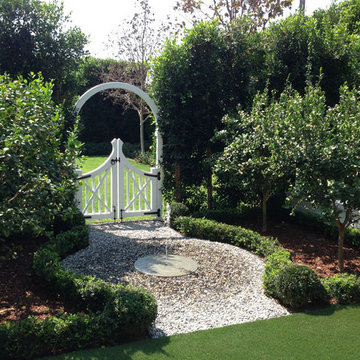
Ispirazione per un piccolo giardino formale chic esposto a mezz'ombra in cortile in primavera con fontane e ghiaia
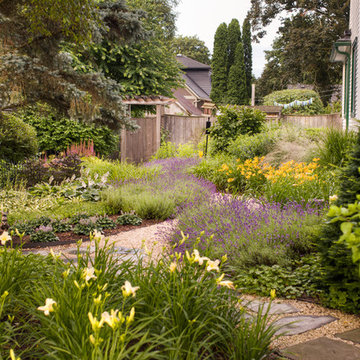
https://www.mcneillphotography.ca/
Ispirazione per un giardino formale tradizionale di medie dimensioni e in cortile con un ingresso o sentiero e ghiaia
Ispirazione per un giardino formale tradizionale di medie dimensioni e in cortile con un ingresso o sentiero e ghiaia
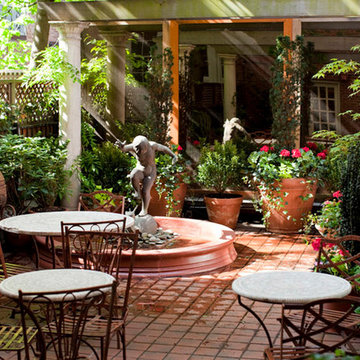
Intimate city spaces, such as this NYC landscape design, can be the perfect place to create a mood. You can practically feel the romantic charm of this small courtyard patio garden in the middle of Manhattan. Read more about our projects on my blog, www.amberfreda.com.
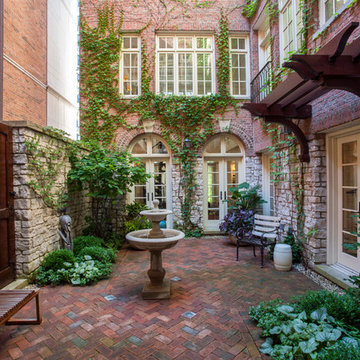
A city courtyard reminiscent of the French countryside, an oasis right in the middle of the city. A harmony of details combine to perfect the space, a dramatic change making this space inviting.
The character of the home is carried into the courtyard design, the tones of the clay pavers complementing the stone and brick surrounding the courtyard, offering a natural and weathered atmosphere. Around the edge of the pavers is a french drain for functionality, without taking anything away from the design.
The arbor over the middle doorway is a custom built addition and it serves more than one purpose; it will be home to climbing vines, it frames the doorway with its placement, and it balances the space with its size and color. A significant addition that integrates and unifies the space.
The plantings are all shade lovers, chosen to thrive in this space. There are evergreens and perennials that give the gardens structure throughout the year, and annuals added for seasonal color.
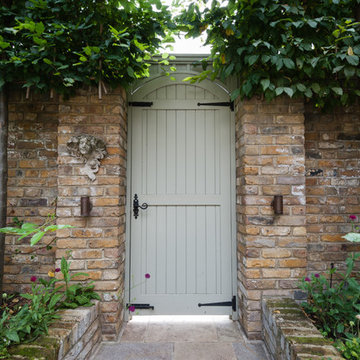
Walpole Garden, Chiswick
Photography by Caroline Mardon - www.carolinemardon.com
Esempio di un piccolo campo sportivo esterno classico esposto a mezz'ombra in cortile in primavera con pavimentazioni in mattoni
Esempio di un piccolo campo sportivo esterno classico esposto a mezz'ombra in cortile in primavera con pavimentazioni in mattoni
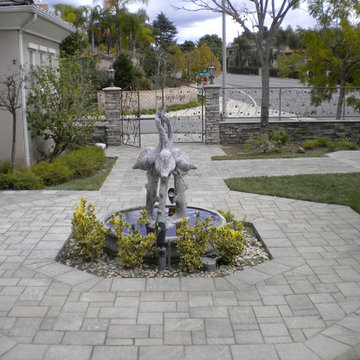
At Bulldog Paving we specialize in the design and installation of concrete interlocking pavers, landscape and hardscape projects.
We believe that the use of paving stones for your next driveway, patio, walkway or pool deck is going to enhance the overall appeal of your property. So, if you would like to set up a free consultation for your new paver installation or perhaps you want to seal your existing pavers? Then contact us today and we will discuss all of your options!
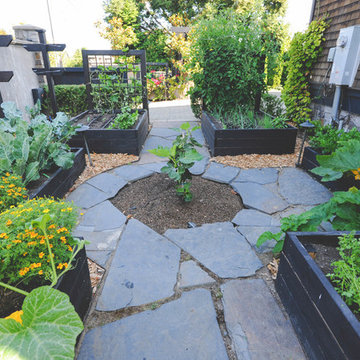
This potager garden is tucked into a private, sunny courtyard. Built-in trellises lining the east side of the garden help to create the outdoor room in which the garden sits and provide a permanent structure for vining crops such as peas, tomatoes and cucumber. The custom wood-framed raised beds are stained to match the exterior trim of the house seamlessly tying the garden into the fabric of the site.
Hilary Dahl
Giardini classici in cortile - Foto e idee
5
