Giardini beige - Foto e idee
Filtra anche per:
Budget
Ordina per:Popolari oggi
101 - 120 di 571 foto
1 di 3
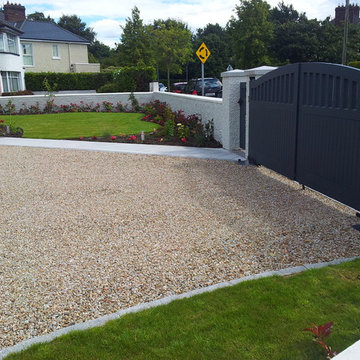
Driveway Gates Edward Cullen mALCI Amazon Landscaping and Garden Design
014060004
Amazonlandsacping.ie
Foto di un grande vialetto d'ingresso design esposto in pieno sole davanti casa in estate con un ingresso o sentiero, pavimentazioni in pietra naturale e recinzione in pietra
Foto di un grande vialetto d'ingresso design esposto in pieno sole davanti casa in estate con un ingresso o sentiero, pavimentazioni in pietra naturale e recinzione in pietra
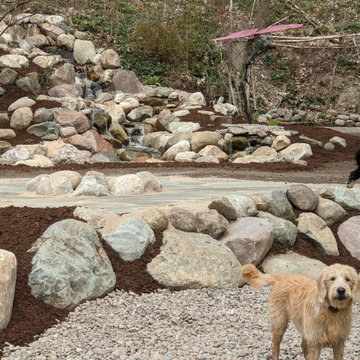
The dogs get in on the action every day! The whole family is out here all the time enjoying what was a drab yard but is now full of life and family.
Foto di un grande giardino esposto a mezz'ombra dietro casa con una cascata e pavimentazioni in pietra naturale
Foto di un grande giardino esposto a mezz'ombra dietro casa con una cascata e pavimentazioni in pietra naturale
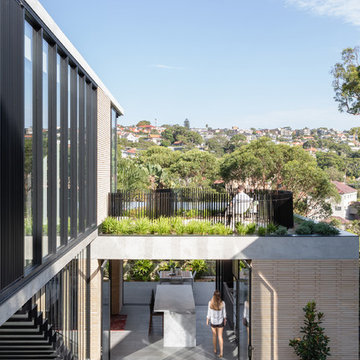
The built form is kept low to share views with the street.
The Balmoral House is located within the lower north-shore suburb of Balmoral. The site presents many difficulties being wedged shaped, on the low side of the street, hemmed in by two substantial existing houses and with just half the land area of its neighbours. Where previously the site would have enjoyed the benefits of a sunny rear yard beyond the rear building alignment, this is no longer the case with the yard having been sold-off to the neighbours.
Our design process has been about finding amenity where on first appearance there appears to be little.
The design stems from the first key observation, that the view to Middle Harbour is better from the lower ground level due to the height of the canopy of a nearby angophora that impedes views from the first floor level. Placing the living areas on the lower ground level allowed us to exploit setback controls to build closer to the rear boundary where oblique views to the key local features of Balmoral Beach and Rocky Point Island are best.
This strategy also provided the opportunity to extend these spaces into gardens and terraces to the limits of the site, maximising the sense of space of the 'living domain'. Every part of the site is utilised to create an array of connected interior and exterior spaces
The planning then became about ordering these living volumes and garden spaces to maximise access to view and sunlight and to structure these to accommodate an array of social situations for our Client’s young family. At first floor level, the garage and bedrooms are composed in a linear block perpendicular to the street along the south-western to enable glimpses of district views from the street as a gesture to the public realm. Critical to the success of the house is the journey from the street down to the living areas and vice versa. A series of stairways break up the journey while the main glazed central stair is the centrepiece to the house as a light-filled piece of sculpture that hangs above a reflecting pond with pool beyond.
The architecture works as a series of stacked interconnected volumes that carefully manoeuvre down the site, wrapping around to establish a secluded light-filled courtyard and terrace area on the north-eastern side. The expression is 'minimalist modern' to avoid visually complicating an already dense set of circumstances. Warm natural materials including off-form concrete, neutral bricks and blackbutt timber imbue the house with a calm quality whilst floor to ceiling glazing and large pivot and stacking doors create light-filled interiors, bringing the garden inside.
In the end the design reverses the obvious strategy of an elevated living space with balcony facing the view. Rather, the outcome is a grounded compact family home sculpted around daylight, views to Balmoral and intertwined living and garden spaces that satisfy the social needs of a growing young family.
Photo Credit: Katherine Lu
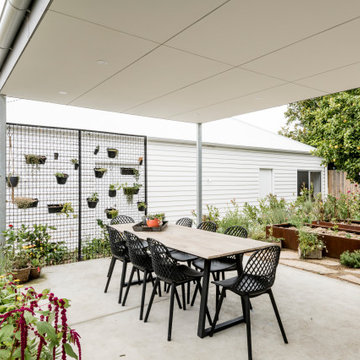
The garden includes an underground dining area outside next to the vegetable garden and plants
Ispirazione per un orto in giardino in ombra di medie dimensioni e dietro casa con pavimentazioni in cemento e recinzione in legno
Ispirazione per un orto in giardino in ombra di medie dimensioni e dietro casa con pavimentazioni in cemento e recinzione in legno
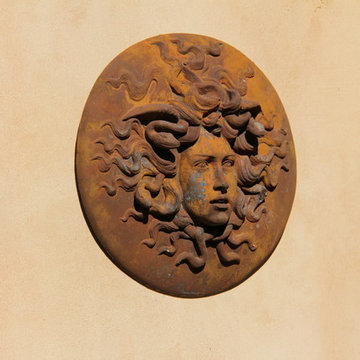
East Bay Mediterranean stuccoed courtyard with late summer planting
Ania Omski-Talwar
Location: Danville, CA, USA
The house was built in 1963 and is reinforced cinder block construction, unusual for California, which makes any renovation work trickier. The kitchen we replaced featured all maple cabinets and floors and pale pink countertops. With the remodel we didn’t change the layout, or any window/door openings. The cabinets may read as white, but they are actually cream with an antique glaze on a flat panel door. All countertops and backsplash are granite. The original copper hood was replaced by a custom one in zinc. Dark brick veneer fireplace is now covered in white limestone. The homeowners do a lot of entertaining, so even though the overall layout didn’t change, I knew just what needed to be done to improve function. The husband loves to cook and is beyond happy with his 6-burner stove.
https://www.houzz.com/ideabooks/90234951/list/zinc-range-hood-and-a-limestone-fireplace-create-a-timeless-look
davidduncanlivingston.com
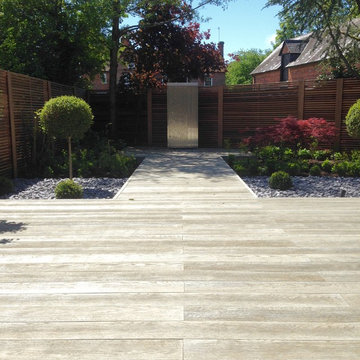
This is a contemporary garden for a barn conversion in Berkshire by Jo Alderson Phillips @ Joanne Alderson Design. It features a great boardwalk & faux decking, a large terrace, great planting & beautiful cedar fencing. It's a triangular garden which is a difficult shape so this structure works really well & creates a great focal point with a steel water feature
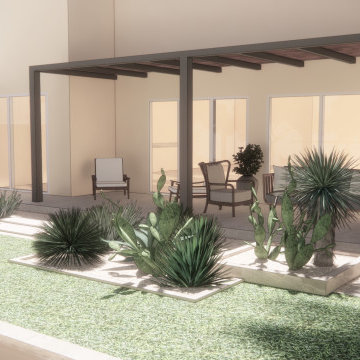
Family cactus garden
Esempio di un giardino design esposto in pieno sole di medie dimensioni e dietro casa in estate con pavimentazioni in pietra naturale
Esempio di un giardino design esposto in pieno sole di medie dimensioni e dietro casa in estate con pavimentazioni in pietra naturale
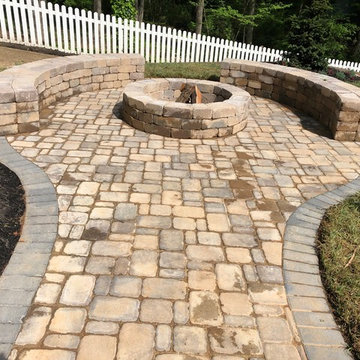
Total Transformation of a 112 year old home in Historic Downtown Duluth, GA.
Immagine di un grande giardino classico con un muro di contenimento e pavimentazioni in pietra naturale
Immagine di un grande giardino classico con un muro di contenimento e pavimentazioni in pietra naturale
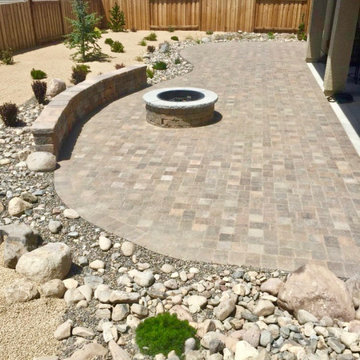
Immagine di un giardino xeriscape classico esposto in pieno sole dietro casa e di medie dimensioni in autunno con un focolare e pavimentazioni in pietra naturale
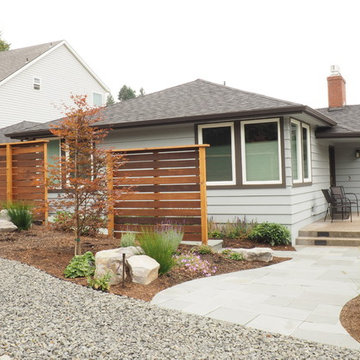
Foto di un grande vialetto d'ingresso minimalista esposto in pieno sole davanti casa con pavimentazioni in cemento
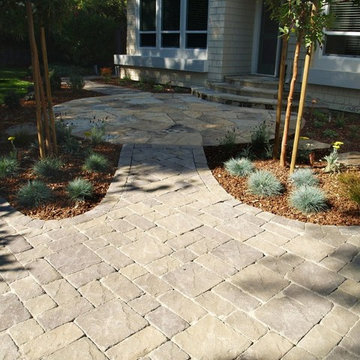
Design and Installation Legacy Paver Group
Hayley Johnson
Immagine di un vialetto d'ingresso tradizionale di medie dimensioni con pavimentazioni in cemento
Immagine di un vialetto d'ingresso tradizionale di medie dimensioni con pavimentazioni in cemento
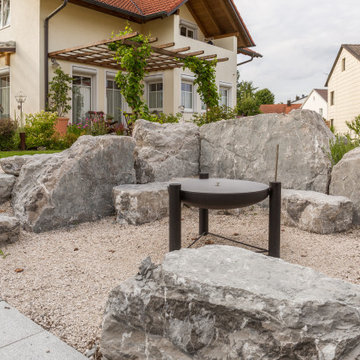
Dieser Garten vereint Feuer und Wasser gleichzeitig. Die Feuerschale mit Steinumrandung als Sitzelemente sowie die Wasserschale bringen die beiden Elemente zusammen und machen diesen Garten einzigartig.
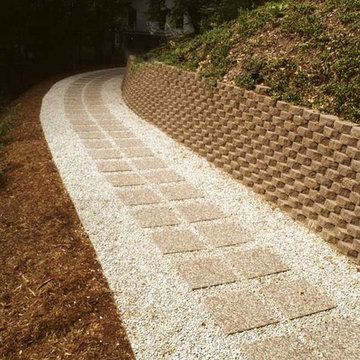
Works completed using PRO Aluminum Landscape Edging from YardProduct.com.
Foto di un giardino chic in cortile in primavera con un ingresso o sentiero e pacciame
Foto di un giardino chic in cortile in primavera con un ingresso o sentiero e pacciame
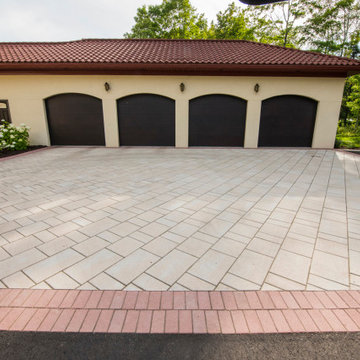
Paver apron with deer resistant frontal landscape plantings
Esempio di un grande vialetto d'ingresso mediterraneo esposto a mezz'ombra davanti casa in estate con un ingresso o sentiero e pavimentazioni in cemento
Esempio di un grande vialetto d'ingresso mediterraneo esposto a mezz'ombra davanti casa in estate con un ingresso o sentiero e pavimentazioni in cemento
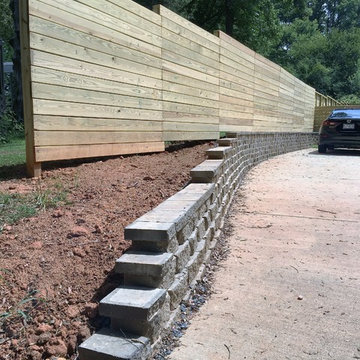
Immagine di un grande vialetto d'ingresso tradizionale esposto in pieno sole dietro casa con un muro di contenimento
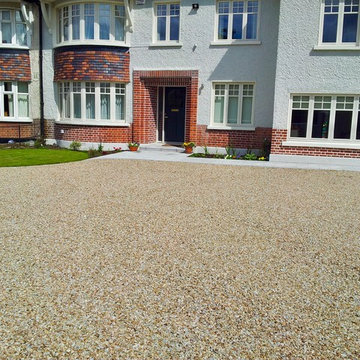
Front Garden and Driveway Design Edward Cullen mALCI Amazon Landscaping and Garden Design
014060004
Amazonlandscaping.ie
Ispirazione per un grande vialetto d'ingresso design esposto in pieno sole davanti casa in estate con un ingresso o sentiero, pavimentazioni in pietra naturale e recinzione in metallo
Ispirazione per un grande vialetto d'ingresso design esposto in pieno sole davanti casa in estate con un ingresso o sentiero, pavimentazioni in pietra naturale e recinzione in metallo
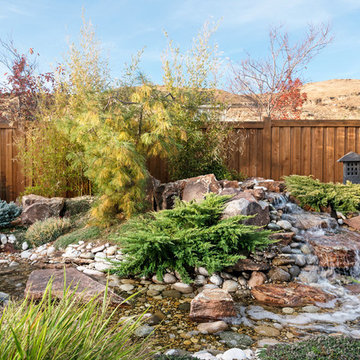
Blu Fish Photography
Esempio di un giardino formale etnico esposto a mezz'ombra di medie dimensioni e dietro casa in estate
Esempio di un giardino formale etnico esposto a mezz'ombra di medie dimensioni e dietro casa in estate
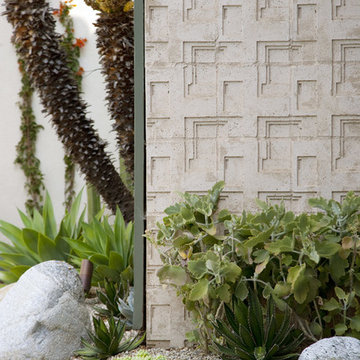
Jennifer Cheung
Foto di un giardino xeriscape moderno di medie dimensioni e dietro casa con pedane
Foto di un giardino xeriscape moderno di medie dimensioni e dietro casa con pedane
Another section of the property that we renovated.
Esempio di un giardino classico esposto in pieno sole di medie dimensioni e nel cortile laterale con un ingresso o sentiero e pavimentazioni in pietra naturale
Esempio di un giardino classico esposto in pieno sole di medie dimensioni e nel cortile laterale con un ingresso o sentiero e pavimentazioni in pietra naturale
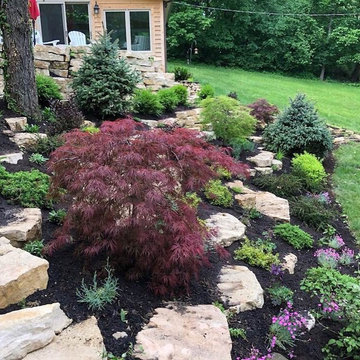
Planting in Biltmore of North Barrington. We also installed all the stone embedded in the hill.
Immagine di un giardino rustico in estate con pavimentazioni in pietra naturale
Immagine di un giardino rustico in estate con pavimentazioni in pietra naturale
Giardini beige - Foto e idee
6