Giardini beige - Foto e idee
Filtra anche per:
Budget
Ordina per:Popolari oggi
21 - 40 di 570 foto
1 di 3
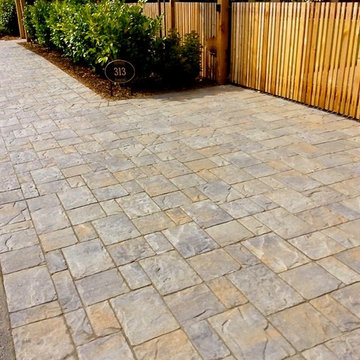
Steve Lambert
Foto di un vialetto d'ingresso stile americano esposto in pieno sole di medie dimensioni e davanti casa con pavimentazioni in cemento
Foto di un vialetto d'ingresso stile americano esposto in pieno sole di medie dimensioni e davanti casa con pavimentazioni in cemento
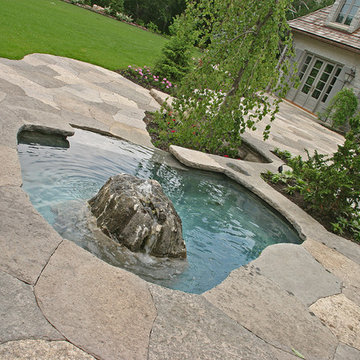
Bubbling rock water feature creates excess water for spill-over. Random limestone flagstone upper and lower patios wrap planting beds and water feature. Large expansive lawn draws your eye to the surrounding forested areas.
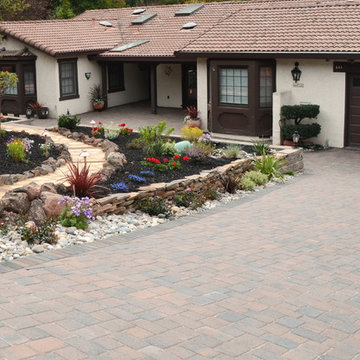
Landscape and design by Jpm Landscape
Idee per un grande vialetto d'ingresso classico davanti casa con pavimentazioni in cemento
Idee per un grande vialetto d'ingresso classico davanti casa con pavimentazioni in cemento
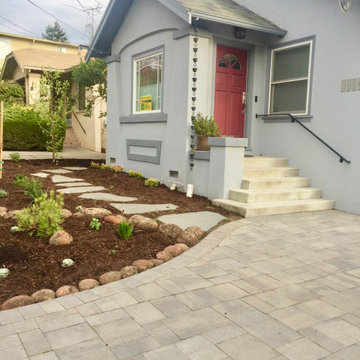
This Berkeley property had overgrown vines, concaving fences, rotted deck, dead lawn, broken concrete, and poor drainage. After removing about 30 yards of soil from this lot, we were able to begin leveling and sculpting the landscape. We installed new concrete pathways, synthetic lawn, custom swing and arbor, Thermory wood decking with metal railings, paver patio with masonry stone wall seating, and stone mosaic water feature with stainless steel wire to match. Many elements tied together nicely in this modern Berkeley backyard.
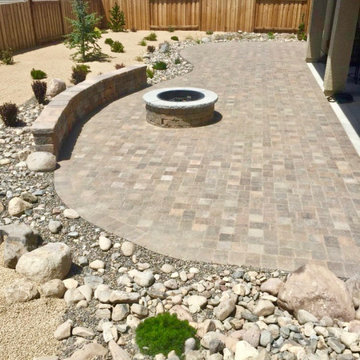
Immagine di un giardino xeriscape classico esposto in pieno sole dietro casa e di medie dimensioni in autunno con un focolare e pavimentazioni in pietra naturale
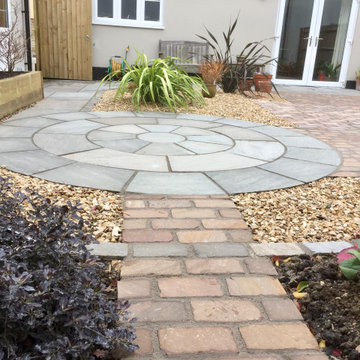
Garden design focussed on versatility and flow through the space. Open spaces outside of the patio doors encourage indoor/outdoor living.
Ispirazione per un piccolo giardino chic esposto a mezz'ombra dietro casa in estate con pavimentazioni in pietra naturale e recinzione in pietra
Ispirazione per un piccolo giardino chic esposto a mezz'ombra dietro casa in estate con pavimentazioni in pietra naturale e recinzione in pietra
Completed Patio and Retaining wall installation
Immagine di un giardino chic esposto in pieno sole di medie dimensioni e nel cortile laterale con un ingresso o sentiero e pavimentazioni in pietra naturale
Immagine di un giardino chic esposto in pieno sole di medie dimensioni e nel cortile laterale con un ingresso o sentiero e pavimentazioni in pietra naturale
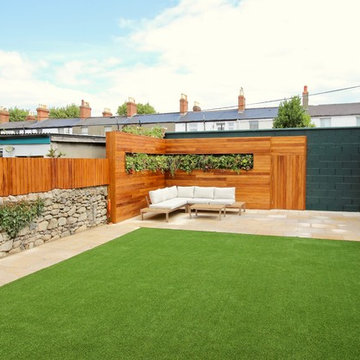
Garden Lounge Design in Urban Townhouse near Dublin City Centre. Bespoke Hardwood fencing gives wall extensions creating instant privacy. Landscape Design by Edward Cullen Amazon Landscaping and Garden Design mALCI
Amazonlandscaping.ie
014060004
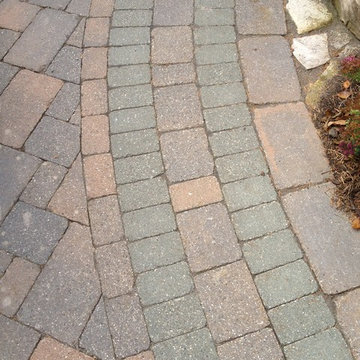
Frank Spiker and All Natural Landscapes
Esempio di un grande vialetto d'ingresso stile rurale in ombra davanti casa in autunno con pavimentazioni in mattoni
Esempio di un grande vialetto d'ingresso stile rurale in ombra davanti casa in autunno con pavimentazioni in mattoni
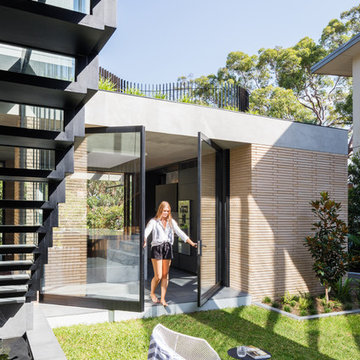
Opening the kitchen up to the garden is a morning ritual.
The Balmoral House is located within the lower north-shore suburb of Balmoral. The site presents many difficulties being wedged shaped, on the low side of the street, hemmed in by two substantial existing houses and with just half the land area of its neighbours. Where previously the site would have enjoyed the benefits of a sunny rear yard beyond the rear building alignment, this is no longer the case with the yard having been sold-off to the neighbours.
Our design process has been about finding amenity where on first appearance there appears to be little.
The design stems from the first key observation, that the view to Middle Harbour is better from the lower ground level due to the height of the canopy of a nearby angophora that impedes views from the first floor level. Placing the living areas on the lower ground level allowed us to exploit setback controls to build closer to the rear boundary where oblique views to the key local features of Balmoral Beach and Rocky Point Island are best.
This strategy also provided the opportunity to extend these spaces into gardens and terraces to the limits of the site, maximising the sense of space of the 'living domain'. Every part of the site is utilised to create an array of connected interior and exterior spaces
The planning then became about ordering these living volumes and garden spaces to maximise access to view and sunlight and to structure these to accommodate an array of social situations for our Client’s young family. At first floor level, the garage and bedrooms are composed in a linear block perpendicular to the street along the south-western to enable glimpses of district views from the street as a gesture to the public realm. Critical to the success of the house is the journey from the street down to the living areas and vice versa. A series of stairways break up the journey while the main glazed central stair is the centrepiece to the house as a light-filled piece of sculpture that hangs above a reflecting pond with pool beyond.
The architecture works as a series of stacked interconnected volumes that carefully manoeuvre down the site, wrapping around to establish a secluded light-filled courtyard and terrace area on the north-eastern side. The expression is 'minimalist modern' to avoid visually complicating an already dense set of circumstances. Warm natural materials including off-form concrete, neutral bricks and blackbutt timber imbue the house with a calm quality whilst floor to ceiling glazing and large pivot and stacking doors create light-filled interiors, bringing the garden inside.
In the end the design reverses the obvious strategy of an elevated living space with balcony facing the view. Rather, the outcome is a grounded compact family home sculpted around daylight, views to Balmoral and intertwined living and garden spaces that satisfy the social needs of a growing young family.
Photo Credit: Katherine Lu

One-of-a-kind and other very rare plants are around every corner. The view from any angle offers something new and interesting. The property is a constant work in progress as planting beds and landscape installations are in constant ebb and flow.
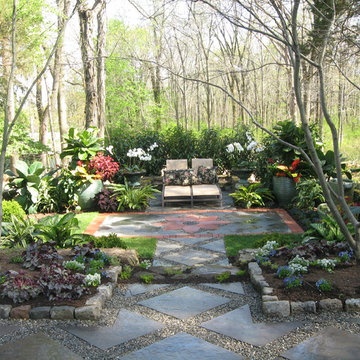
Idee per un grande giardino formale classico esposto a mezz'ombra in cortile in primavera con un ingresso o sentiero e pavimentazioni in cemento
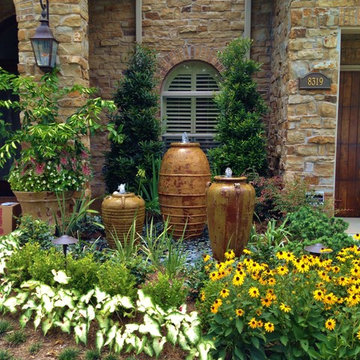
Esempio di una grande aiuola mediterranea esposta in pieno sole davanti casa in estate con ghiaia
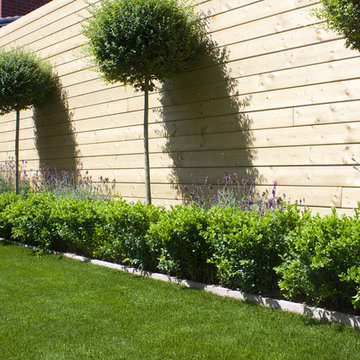
Gold Granite Patio and Lollipop Bay Trees and Fern planting in urban Garden Design
014060004
Amazonlandscaping.ie
Ispirazione per un piccolo giardino formale minimal esposto a mezz'ombra dietro casa in estate con un ingresso o sentiero, pavimentazioni in pietra naturale e recinzione in legno
Ispirazione per un piccolo giardino formale minimal esposto a mezz'ombra dietro casa in estate con un ingresso o sentiero, pavimentazioni in pietra naturale e recinzione in legno

Idee per un giardino chic esposto a mezz'ombra di medie dimensioni e dietro casa con un ingresso o sentiero, pavimentazioni in pietra naturale e recinzione in pietra
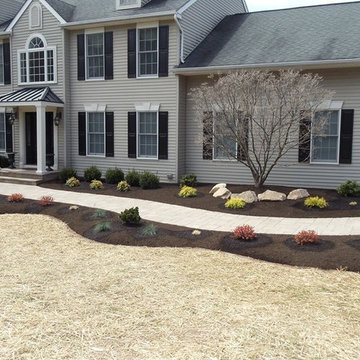
This project was completed in 2014. This customer wanted to replace existing concrete walkway and landscaping. Working with the homeowner we were able to design and functional landscape and hardscape to meet their needs. We removed existing concrete walkway and plant material. We installed a new paver walkway and overlaid the existing porch with paver material. We also installed new plants and boulders to accent the walkway.
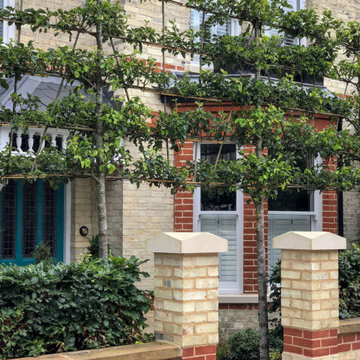
This front garden design is a restrained but striking composition of pleached ornamental pear trees and clipped beech hedging. Climbing plants and perennial planting complete the inviting arrival space.
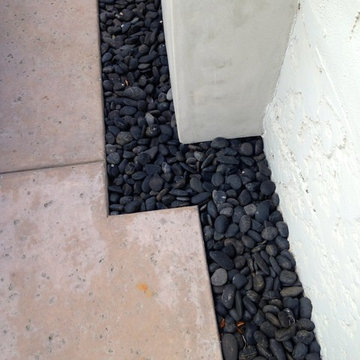
A small corner of the outside walkway demonstrates our drainage strategy.... open spaces on either side of the concrete walk are covered with polished La Paz pebbles, allowing water to percolate onto the site. Photo-Chris Jacobson, GardenArt Group
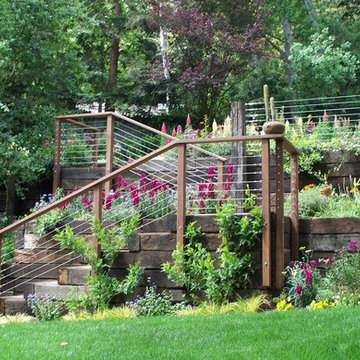
Foto di un grande giardino design esposto in pieno sole dietro casa in primavera con scale
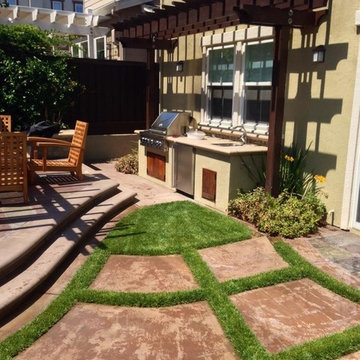
Small pergola area with outdoor grill and kitchen.
Foto di un grande giardino formale design esposto a mezz'ombra dietro casa in primavera con pavimentazioni in cemento e recinzione in legno
Foto di un grande giardino formale design esposto a mezz'ombra dietro casa in primavera con pavimentazioni in cemento e recinzione in legno
Giardini beige - Foto e idee
2