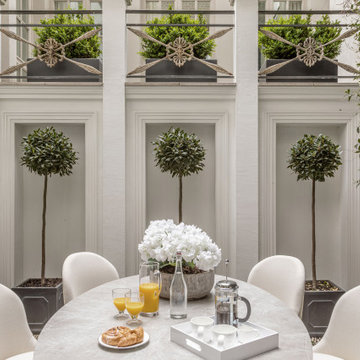Giardini beige - Foto e idee
Filtra anche per:
Budget
Ordina per:Popolari oggi
61 - 80 di 571 foto
1 di 3
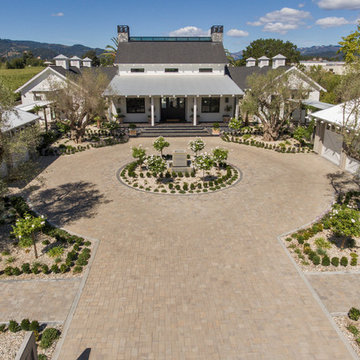
Esempio di un grande vialetto d'ingresso country esposto in pieno sole in cortile in primavera con un ingresso o sentiero e pavimentazioni in mattoni
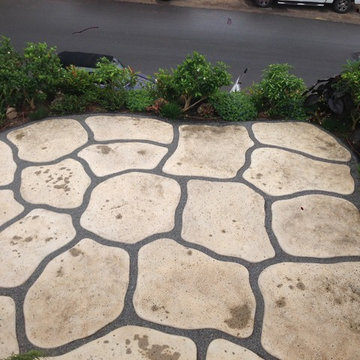
Esempio di un giardino formale tropicale esposto a mezz'ombra di medie dimensioni e nel cortile laterale in estate con un ingresso o sentiero e pavimentazioni in cemento
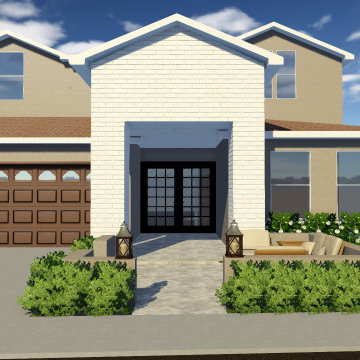
Front yard transformation with new hardscape, seating walls, paver walkways, new plants, ;landscape lighting, driveway extension, updated brick to painted brick, and new synthetic turf.
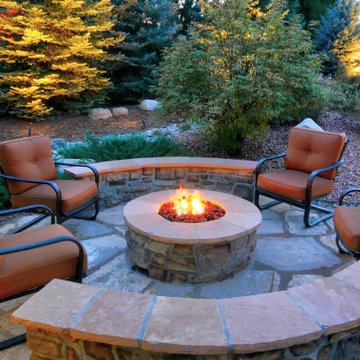
Natural gas fire pits offer a safe and convenient way to enjoy your landscape year round. They can be custom built to fit any space and style.
Ispirazione per un piccolo giardino xeriscape tradizionale esposto a mezz'ombra dietro casa in autunno con un focolare
Ispirazione per un piccolo giardino xeriscape tradizionale esposto a mezz'ombra dietro casa in autunno con un focolare
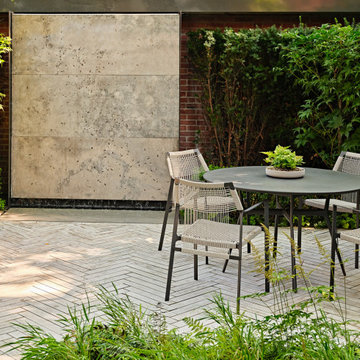
Stepping stones in a minimal gravel paved area lead past two lounge chairs to the intimate dining area. The herringbone-patterned limestone patio dissipates into a lush planting bed filled with loose swaths of shade-loving perennials and seasonal bulbs. Beech hedging, and formal clipped evergreens, surround the space and provide privacy, structure and winter interest to the garden. On axis to the main interior living space of the home, the fountain, is the focal point of the garden. A limestone water wall featuring an engraved pattern of fallen Honey Locust leaves nods to the centrally located mature Honey Locust tree that anchors the garden. Water, flowing down the wall, falls a short distance into a pool with a submerged limestone panel. The light noise of the falling water helps soften the sounds of the bustling downtown neighbourhood, creating a tranquil back drop for living and entertaining.
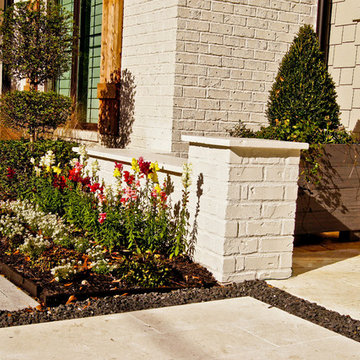
Esempio di un vialetto d'ingresso minimalista esposto a mezz'ombra di medie dimensioni e davanti casa in autunno con un ingresso o sentiero e pavimentazioni in pietra naturale
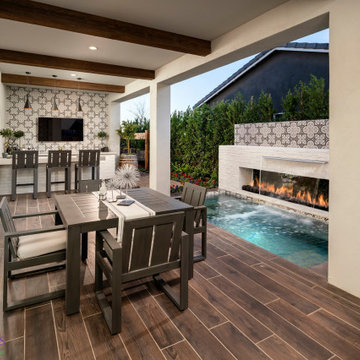
Idee per un grande giardino minimalista esposto a mezz'ombra dietro casa in estate con un focolare e pavimentazioni in cemento
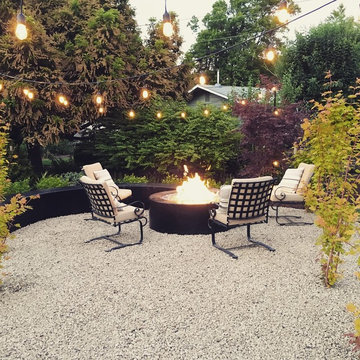
Contemporary outdoor gathering space anchored with a hard trowel natural gas, fire sculpture that doubles as a bench. A graveled courtyard enhanced with string lights give the space a casual old world feel that will be enjoyed for many years with a low maintenance design.
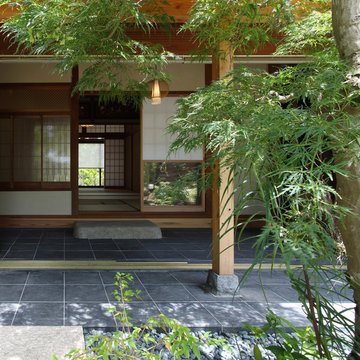
彩庵 ー古民家改修|Studio tanpopo-gumi
|撮影|野口 兼史
古いものをより深く知り、新しいものへと活かし愉しむ、築40年余りの住宅の部分改修。
日常の「和室」であり、趣味を楽しむ「茶室」である場所を中心に、内と外の曖昧なスペースを再考し、季節ごとの移ろいをゆったりと楽しむ暮らしを提案しました。
ここに集う人々の人生を彩る場所となる様に思いを込めた『彩庵』
四季折々に季節の彩りの中に、今までの出会いや新しい出会いがさらに縁をつなぎ、人生の愉しみあふれる場所となるように。。。。
竣工写真の撮影は、真夏に行いましたが、真夏の強い陽射しにもかかわらず、茶室には庭木越しの涼しげな風が吹いていました。
深い軒によって切り取られた庭の風景は、1つの庭の楽しみ方です。
また、改修を機にご自宅での茶道教室を始められています。
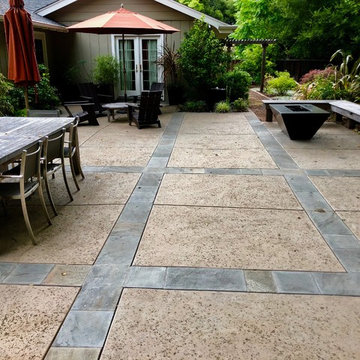
Steve Lambert
Esempio di un giardino xeriscape minimalista esposto a mezz'ombra di medie dimensioni e dietro casa con un focolare e pavimentazioni in pietra naturale
Esempio di un giardino xeriscape minimalista esposto a mezz'ombra di medie dimensioni e dietro casa con un focolare e pavimentazioni in pietra naturale
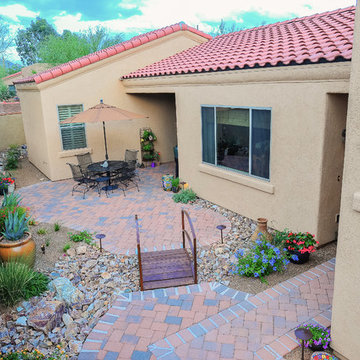
Foto di un grande giardino xeriscape stile americano esposto a mezz'ombra nel cortile laterale con un ingresso o sentiero e pavimentazioni in mattoni
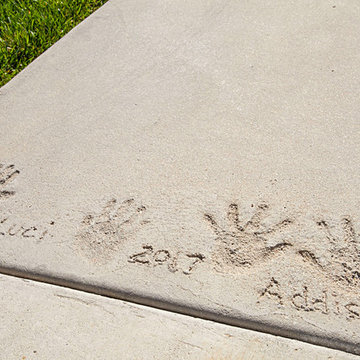
This backyard is what Kids and Parents dream about! The yard was large, over grown, and lacked a clear definition of what the space was for. With two young, energetic girls, who love to explore, the owner wanted to keep it as natural as possible, but add several new elements. A fireplace was added to the patio area which created indoor-outdoor living. A small outdoor kitchen was added for entertaining. A large pool with Baja shelf , a Jacuzzi, and seats through out create an oasis as the focal point. The bike paths were defined by gravel. We removed two enormous trees and used them to mulch the entire yard. The trunks were used as a fun obstacle course. A shady area was kept for the tire swing and picnic area. And the finishing touch; handprints in the new sidewalk!
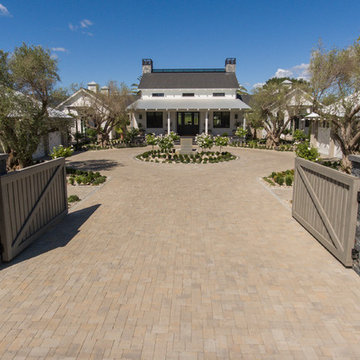
Idee per un grande vialetto d'ingresso country esposto in pieno sole in cortile in primavera con un ingresso o sentiero e pavimentazioni in mattoni
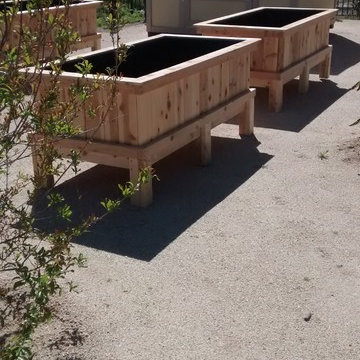
Cedar 3'x6'x18"Deep 32"High gardens over all with bottom platform and legs.
Idee per un grande giardino formale moderno esposto in pieno sole dietro casa in primavera con un giardino in vaso e ghiaia
Idee per un grande giardino formale moderno esposto in pieno sole dietro casa in primavera con un giardino in vaso e ghiaia
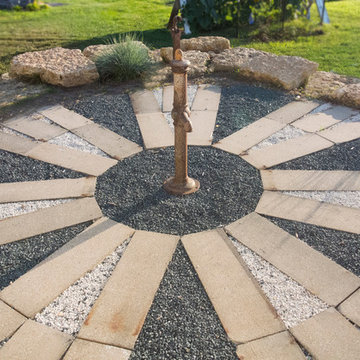
This patio was designed to reflect and pay tribute to two original features of the farm. The reclaimed silo staves pay tribute to one of the silos that once stood, and the design was created to reflect the old windmill.
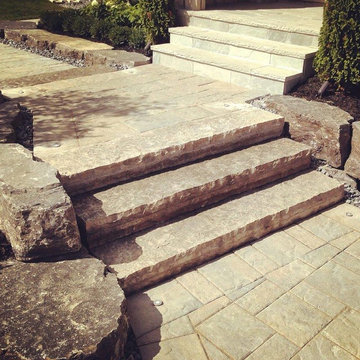
Front Yard design for a new home. Design features included a grand entrance and an interlock driveway. Armor stone retaining walls were built to accommodate grade changes and simple modern plantings were used to accent the house.
Work completed by Fine Design Living
www.finedesignliving.com
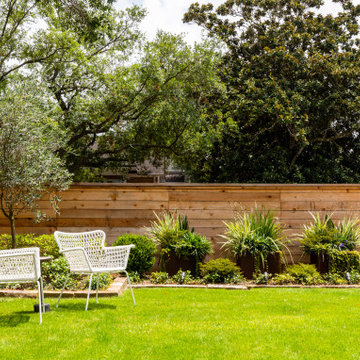
2019 Addition/Remodel by Steven Allen Designs, LLC - Featuring Clean Subtle lines + 42" Front Door + 48" Italian Tiles + Quartz Countertops + Custom Shaker Cabinets + Oak Slat Wall and Trim Accents + Design Fixtures + Artistic Tiles + Wild Wallpaper + Top of Line Appliances
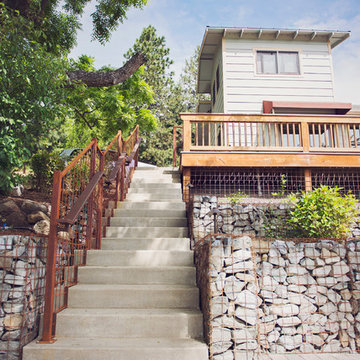
A shaded concrete entry staircase leads to the guest cottage from the main outdoor living area, surfaced with permeable pavers. Gabion retaining walls form terraced planting beds on either side of the sand finished concrete steps. A rusted steel fence supports a powder coated hand rail on the left.
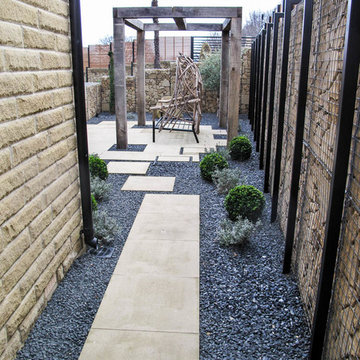
A large contemporary garden custom designed and built for a new build house. Surrounded by an impressive gabion wall this garden have numerous feature areas. An artificial lawn and eco decking ensures this space requires minimal upkeep. The checker board paving stones and minimal planting results in a very stylish space.
Giardini beige - Foto e idee
4
