Giardini beige - Foto e idee
Filtra anche per:
Budget
Ordina per:Popolari oggi
81 - 100 di 570 foto
1 di 3
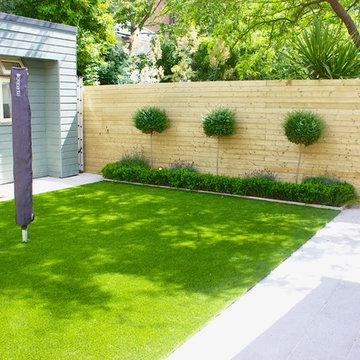
Gold Granite Patio Boxwood Lollipop planting in urban Garden Design by Amazon Landscaping
014060004
Amazonlandscaping.ie
Esempio di un piccolo giardino formale contemporaneo esposto a mezz'ombra dietro casa in estate con un ingresso o sentiero, pavimentazioni in pietra naturale e recinzione in legno
Esempio di un piccolo giardino formale contemporaneo esposto a mezz'ombra dietro casa in estate con un ingresso o sentiero, pavimentazioni in pietra naturale e recinzione in legno
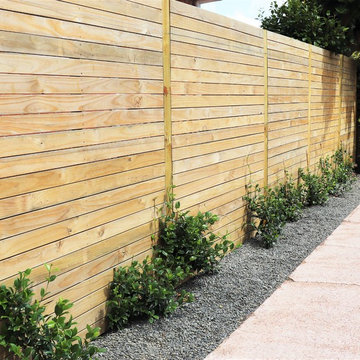
The owners of this property were completing a full renovation of the house to provide a home for their young family for the next few years. Removing the overgrown existing garden completely, we started with a blank canvas approach to complete a fresh functional outdoor area that maximises every inch of space and provides an attractive setting for the home. Built in bench seating provides the perfect area to sit and watch the children and artificial turf ensures the children can get outside to play all year around. New gates at the entrance provide a secure and attractive entry to the property and ensures the long driveway can be used for toddler's bikes and ride on toys safely. A new storage shed is incorporated on the driveway. Paving down the side of the house provides an attractive outlook from the kitchen, additional storage and easy access to utilities. Planting was kept minimal but with a focus on subtropical plants that will provide interest through colour and foliage texture all year round.
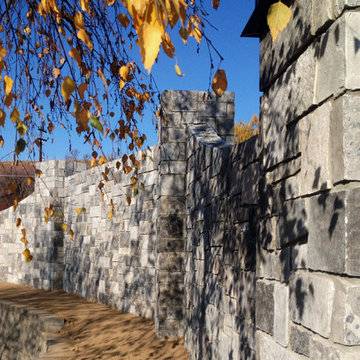
This wall features Buechel Stone's Midnight Castle Rock. Click on the tag to see more at www.buechelstone.com/shoppingcart/products/Midnight-Castl....
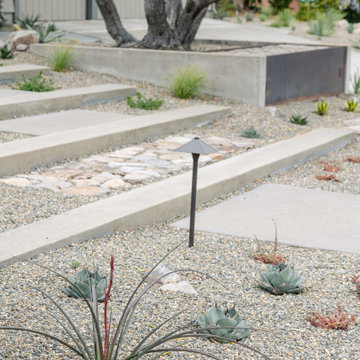
Immagine di un grande giardino moderno esposto in pieno sole davanti casa in primavera con pavimentazioni in cemento
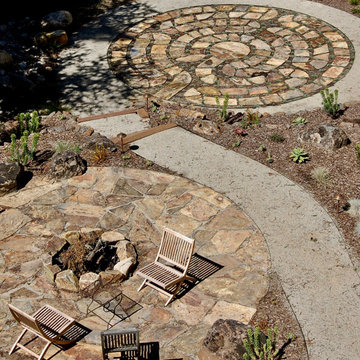
You can read more about the project through this Houzz Feature link: https://www.houzz.com/magazine/hillside-yard-offers-scenic-views-and-space-for-contemplation-stsetivw-vs~131483772
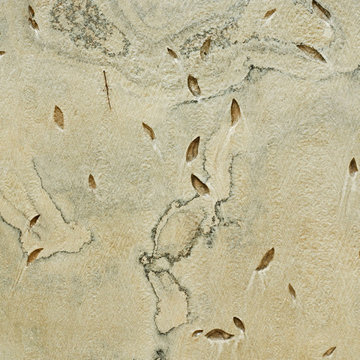
Stepping stones in a minimal gravel paved area lead past two lounge chairs to the intimate dining area. The herringbone-patterned limestone patio dissipates into a lush planting bed filled with loose swaths of shade-loving perennials and seasonal bulbs. Beech hedging, and formal clipped evergreens, surround the space and provide privacy, structure and winter interest to the garden. On axis to the main interior living space of the home, the fountain, is the focal point of the garden. A limestone water wall featuring an engraved pattern of fallen Honey Locust leaves nods to the centrally located mature Honey Locust tree that anchors the garden. Water, flowing down the wall, falls a short distance into a pool with a submerged limestone panel. The light noise of the falling water helps soften the sounds of the bustling downtown neighbourhood, creating a tranquil back drop for living and entertaining.
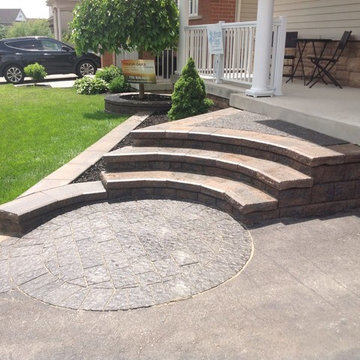
Curving curb appeal stone steps, interlocking stone front landing, front entry, interlocking walkway, stone garden bed, Tough Oaks Landscaping Company Barrie. Ralph J. Young Natural Stone. Colour banding, front entrance stone walkway driveway extension, stone raised garden bed. Front yard makeover, stonework, Simcoe County landscaping, stonework Innisfil, Innis shore landscaping
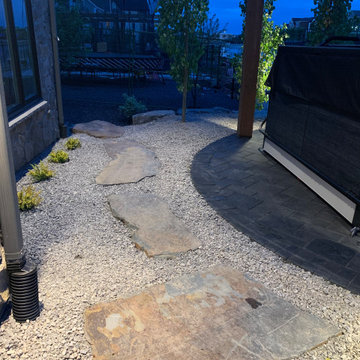
Our client contracted us to design and build a functional and interesting water front project that had to be family friendly!! They wanted a cozy fire pit area that also contained a 3 piece natural rock bubbler. They also wanted a spa area with lounger space for sunbathing as well as a beach area for sandcastles and beach toy storage. No expense was spared with a custom pergola, natural rock retaining and steps as well as landscape lighting and well placed trees and shrubs. Concrete edge and aggregate beds make for a low maintenance dream yard!!
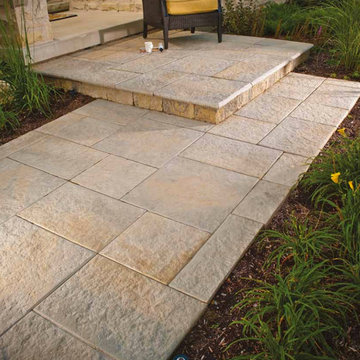
Immagine di un grande giardino formale classico esposto in pieno sole dietro casa in primavera con un ingresso o sentiero e pavimentazioni in pietra naturale
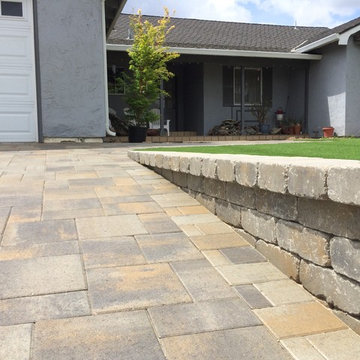
DanielHaniger@gmail.com
Ispirazione per un vialetto d'ingresso tradizionale esposto in pieno sole di medie dimensioni e davanti casa con pavimentazioni in cemento
Ispirazione per un vialetto d'ingresso tradizionale esposto in pieno sole di medie dimensioni e davanti casa con pavimentazioni in cemento
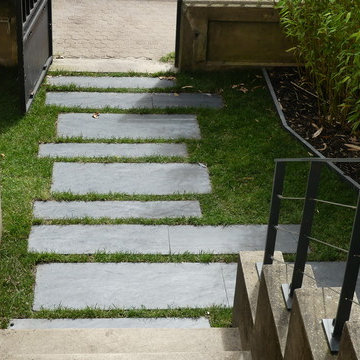
©ACPP
Immagine di un giardino contemporaneo esposto a mezz'ombra di medie dimensioni e dietro casa in estate con un giardino in vaso e pedane
Immagine di un giardino contemporaneo esposto a mezz'ombra di medie dimensioni e dietro casa in estate con un giardino in vaso e pedane
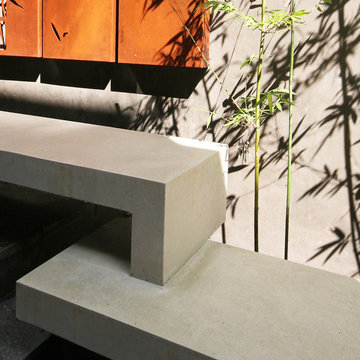
Detail of concrete seater
Esempio di un piccolo campo sportivo esterno minimal esposto a mezz'ombra in cortile con pavimentazioni in pietra naturale
Esempio di un piccolo campo sportivo esterno minimal esposto a mezz'ombra in cortile con pavimentazioni in pietra naturale
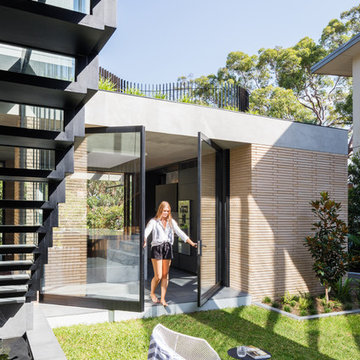
Opening the kitchen up to the garden is a morning ritual.
The Balmoral House is located within the lower north-shore suburb of Balmoral. The site presents many difficulties being wedged shaped, on the low side of the street, hemmed in by two substantial existing houses and with just half the land area of its neighbours. Where previously the site would have enjoyed the benefits of a sunny rear yard beyond the rear building alignment, this is no longer the case with the yard having been sold-off to the neighbours.
Our design process has been about finding amenity where on first appearance there appears to be little.
The design stems from the first key observation, that the view to Middle Harbour is better from the lower ground level due to the height of the canopy of a nearby angophora that impedes views from the first floor level. Placing the living areas on the lower ground level allowed us to exploit setback controls to build closer to the rear boundary where oblique views to the key local features of Balmoral Beach and Rocky Point Island are best.
This strategy also provided the opportunity to extend these spaces into gardens and terraces to the limits of the site, maximising the sense of space of the 'living domain'. Every part of the site is utilised to create an array of connected interior and exterior spaces
The planning then became about ordering these living volumes and garden spaces to maximise access to view and sunlight and to structure these to accommodate an array of social situations for our Client’s young family. At first floor level, the garage and bedrooms are composed in a linear block perpendicular to the street along the south-western to enable glimpses of district views from the street as a gesture to the public realm. Critical to the success of the house is the journey from the street down to the living areas and vice versa. A series of stairways break up the journey while the main glazed central stair is the centrepiece to the house as a light-filled piece of sculpture that hangs above a reflecting pond with pool beyond.
The architecture works as a series of stacked interconnected volumes that carefully manoeuvre down the site, wrapping around to establish a secluded light-filled courtyard and terrace area on the north-eastern side. The expression is 'minimalist modern' to avoid visually complicating an already dense set of circumstances. Warm natural materials including off-form concrete, neutral bricks and blackbutt timber imbue the house with a calm quality whilst floor to ceiling glazing and large pivot and stacking doors create light-filled interiors, bringing the garden inside.
In the end the design reverses the obvious strategy of an elevated living space with balcony facing the view. Rather, the outcome is a grounded compact family home sculpted around daylight, views to Balmoral and intertwined living and garden spaces that satisfy the social needs of a growing young family.
Photo Credit: Katherine Lu
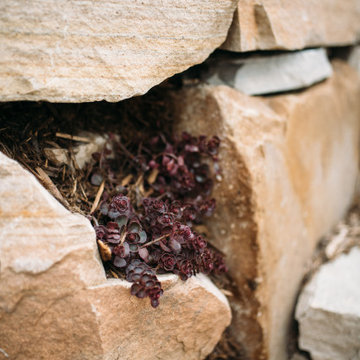
'Dragon's Blood' sedum is nested among the slab buff sandstone steps. Small openings and cracks in boulders or along hardscape joints, provides 'micro-climates' for plants to thrive. The warmth trapped in the dense sandstone provides an advantage to a plant trying to survive Colorado's capricious weather throughout the year.
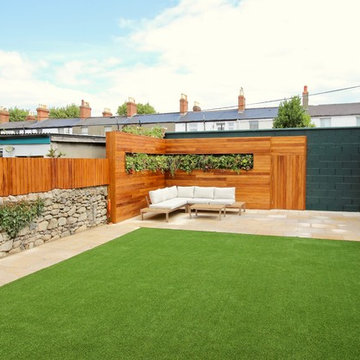
Garden Lounge Design in Urban Townhouse near Dublin City Centre. Bespoke Hardwood fencing gives wall extensions creating instant privacy. Landscape Design by Edward Cullen Amazon Landscaping and Garden Design mALCI
Amazonlandscaping.ie
014060004
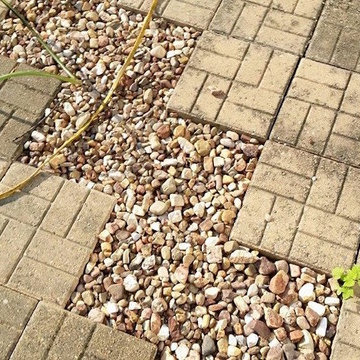
Esempio di un grande giardino formale tradizionale esposto in pieno sole dietro casa in estate con ghiaia
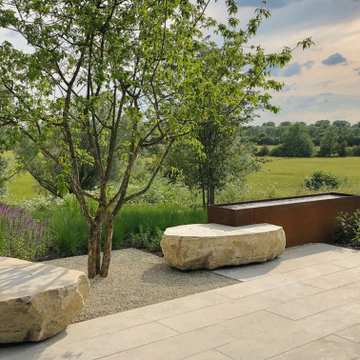
A cambridge garden with a series of corten steel water features carve through the sawn limestone paving and boulder seats of the main terrace, echoing the linear waterways of the Fens and reflecting the agricultural character of the place.
An innovative 600m2 rose meadow creates dramatic views from the main living spaces of the house out to the Cambridgeshire countryside.
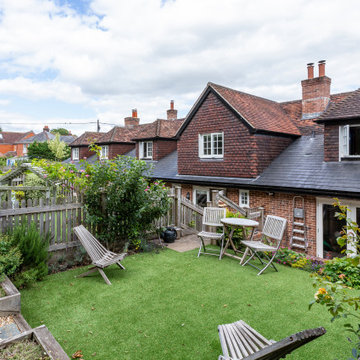
over 400-year-old pub was in a dilapidated state and no longer a viable business. Mark designed the conversion to one bedroomed homes for the property developer and they were snapped up.
Black mulch installation and shrubs are the perfect backdrop for the new retaining wall and patio.
Idee per un giardino classico esposto in pieno sole di medie dimensioni e nel cortile laterale con un ingresso o sentiero e pavimentazioni in pietra naturale
Idee per un giardino classico esposto in pieno sole di medie dimensioni e nel cortile laterale con un ingresso o sentiero e pavimentazioni in pietra naturale
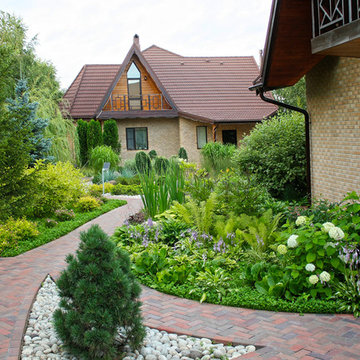
В пректе ландшафтного дизайна перед входом в главный дом расположен сухой ручей, декорированый злаковыми травами, можжевельниками, крупными камнями и галькой. Через сухой ручей можно перейти по горизонтальному мостику, в японском стиле. Автор проекта: Алена Арсеньева. Реализация проекта и ведение работ - Владимир Чичмарь
Giardini beige - Foto e idee
5