Giardini - Aiuole, Giardini Formali - Foto e idee
Filtra anche per:
Budget
Ordina per:Popolari oggi
61 - 80 di 1.337 foto
1 di 3
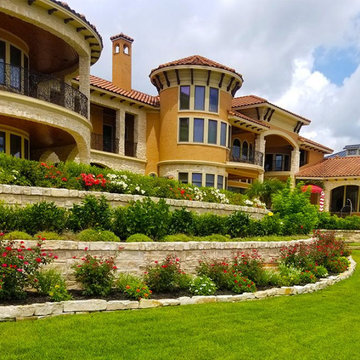
Three tiers of flower beds have been crafted from stone and stone pavers to create a magical look and feel. A multitude of textures and colors fill the beds, inviting butterflies and passersby to stop and enjoy.
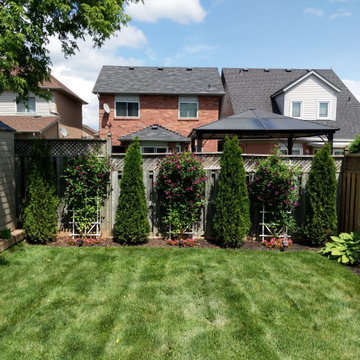
This is a small landscape refresh project that one of our customers completed in Whitby (Brooklin) Ontario. The front yard flower bed was re-edged with some new sod laid down in severe damaged areas, as well as some new accent flowers and a beautiful Japanese Maple. The rear yard was over seeded to repair the damaged lawn and 4 emerald cedars, 3 clematis, and a variety of ground plantings were inserted into the landscape. Within the next year or so, this landscape will establish itself and look AMAZING.
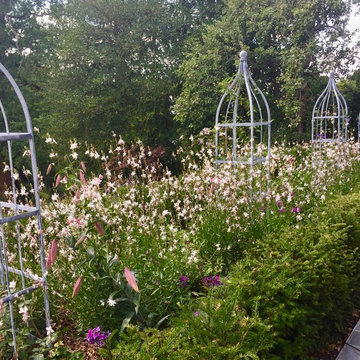
A new formal flower bed within a pretty courtyard garden with gaura & yew borders
Esempio di un ampio giardino country esposto in pieno sole in cortile in estate con pavimentazioni in pietra naturale
Esempio di un ampio giardino country esposto in pieno sole in cortile in estate con pavimentazioni in pietra naturale
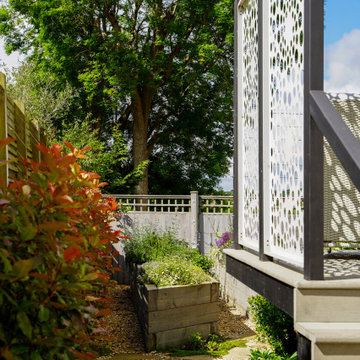
There was an existing raised pine deck that desperately needed replacing. A small lawn and a small patio with a pergola. The client didn’t like anything about the space and commissioned us for a complete redesign.
They wanted their new garden to be filled with colourful plants, raised herb beds and a new deck terrace.
Since completion in 2020 we have revisited this project to check up on the garden and this is what it looks like now.
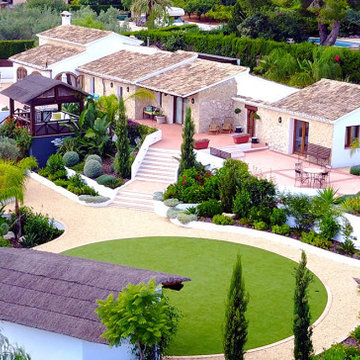
Foto di un grande giardino mediterraneo esposto in pieno sole dietro casa in estate con ghiaia
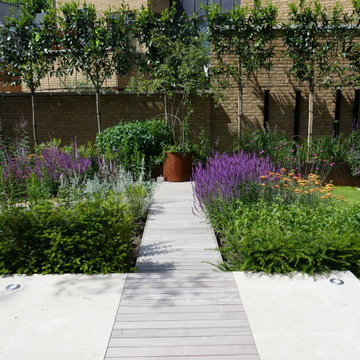
Esempio di un giardino design esposto in pieno sole di medie dimensioni e dietro casa con pedane
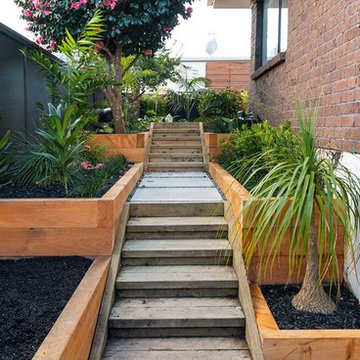
Immagine di un ampio giardino minimal dietro casa con pavimentazioni in cemento
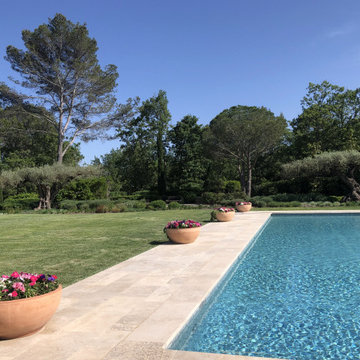
Jardin d'exception réalisé en 2019.
Retour sur ce beau jardin après toutes ces années.
Esempio di un ampio giardino mediterraneo esposto in pieno sole
Esempio di un ampio giardino mediterraneo esposto in pieno sole

Landscape Architect: Howard Cohen
Photography by: Bob Narod, Photographer, LLC
Foto di un grande giardino classico con pavimentazioni in cemento e passi giapponesi
Foto di un grande giardino classico con pavimentazioni in cemento e passi giapponesi
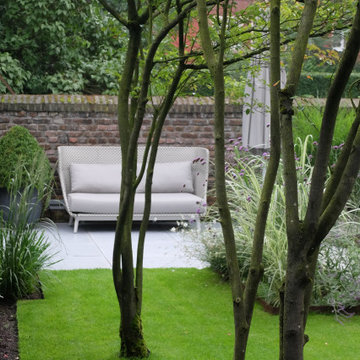
Ispirazione per un giardino minimal esposto a mezz'ombra di medie dimensioni e dietro casa in estate con pavimentazioni in mattoni e recinzione in pietra
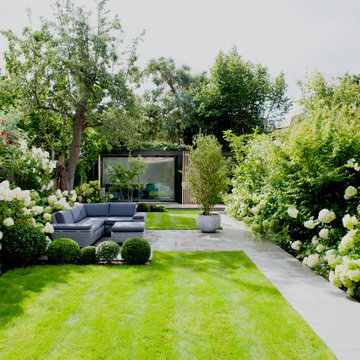
We remodelled a garden we installed some 5 years earlier as the children had grown older and our client wanted an outdoor room to use as a gym, snug and have a separate area within the pod for garden storage. Podspace were commissioned to design a bespoke pod to fully utilise the width of the garden. We then worked our new planting around to give a generous lounge area in which to enjoy the sun, while still keeping the dining area close to the house. A wide path was used to connect the spaces and many of our original and now mature plants were kept. We added new planting borders which were planted with more structural and varied evergreens to create 'cloud' hedges.

The landscape of this home honors the formality of Spanish Colonial / Santa Barbara Style early homes in the Arcadia neighborhood of Phoenix. By re-grading the lot and allowing for terraced opportunities, we featured a variety of hardscape stone, brick, and decorative tiles that reinforce the eclectic Spanish Colonial feel. Cantera and La Negra volcanic stone, brick, natural field stone, and handcrafted Spanish decorative tiles are used to establish interest throughout the property.
A front courtyard patio includes a hand painted tile fountain and sitting area near the outdoor fire place. This patio features formal Boxwood hedges, Hibiscus, and a rose garden set in pea gravel.
The living room of the home opens to an outdoor living area which is raised three feet above the pool. This allowed for opportunity to feature handcrafted Spanish tiles and raised planters. The side courtyard, with stepping stones and Dichondra grass, surrounds a focal Crape Myrtle tree.
One focal point of the back patio is a 24-foot hand-hammered wrought iron trellis, anchored with a stone wall water feature. We added a pizza oven and barbecue, bistro lights, and hanging flower baskets to complete the intimate outdoor dining space.
Project Details:
Landscape Architect: Greey|Pickett
Architect: Higgins Architects
Landscape Contractor: Premier Environments
Photography: Sam Rosenbaum
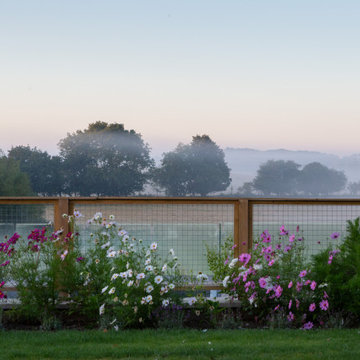
A stunning English cottage country garden design, with large beds of vibrant summer flowers, including swathes of Salvia through mixed borders of perennial and herbaceous planting to create soft movement and textures.
We designed different areas to the gardens, each evoking a different ambiance.
The gardens include a new heated pool and a sunken spa, with stunning views over the sun-lit fields beyond.
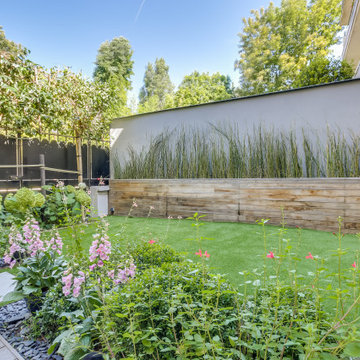
Idee per un piccolo giardino minimalista esposto a mezz'ombra dietro casa in primavera con pedane e recinzione in legno
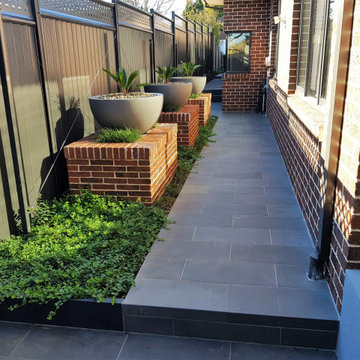
The job was very detailed and involved bluestone paving, aggregate concrete, granite alfresco, brick feature fence, floating seat cladded with bluestone, steel pergola, feature screens, planter boxes, pots, steppers, irrigation, synthetic turf, custom drainage, lighting and of course beautiful plants. Working with a sloping block was challenging however it was levelled precisely and accurately.
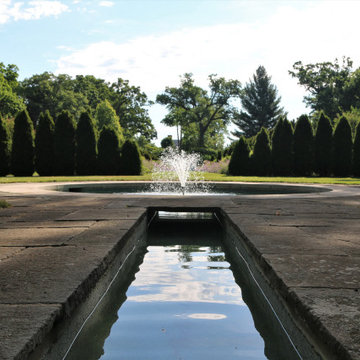
Dreamy garden to let your mind get lost...
Immagine di un grande giardino vittoriano esposto in pieno sole dietro casa in estate
Immagine di un grande giardino vittoriano esposto in pieno sole dietro casa in estate
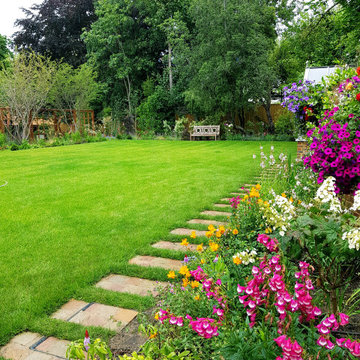
A large contemporary with a simple lay out and strong straight lines. It has two levels one the Japanese garden and top the main one facing the house.. A beautiful Iroko screen dive the two and a path creates a strong axis to be seen from the drawing room. The cherry tree border is the main feature of the garden which can be borrowed for the Japanese garden. Another simple focal point is the iroko bench which has the same circular pattern that echoes the screen
A long brick retaining wall was designed on the right side which decreases its height as it gets towards it end. There a kitchen garden was built next to the green house. Next to house there a cobble circular patio where the client likes to add their annuals and herbs for cooking.
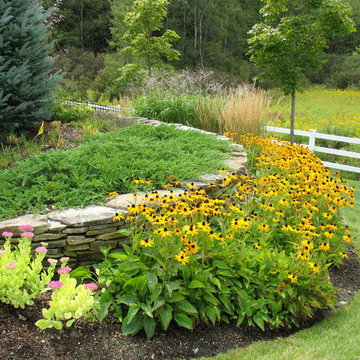
Rebecca Lindenmeyr
Esempio di un giardino chic esposto in pieno sole dietro casa
Esempio di un giardino chic esposto in pieno sole dietro casa
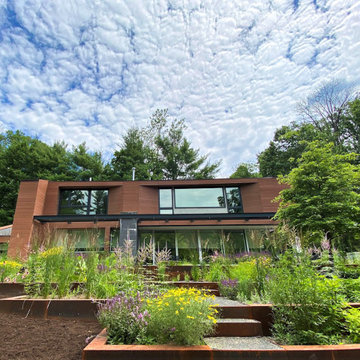
Set against the superb modernist architecture of Moto Designshop, and within the existing COR-TEN steel rain troughs by Studio | Bryan Hanes, this terraced garden frames and maximizes views from the rear facade to the pond below.
The garden design focused on verging wild, intermingled plant communities with the floor-to-ceiling windows of the family's living space to provide ongoing seasonal interest and visual diversity. Working closely with agronomists, aggregate substrates, calcium and humates were incorporated to ensure adequate drainage and soil health. Rapid stabilization of the very wet, narrow spaces was achieved with freely seeding Eupatorium coelestinum and plantings of stoloniferous and rhizomatous plants, such as Carex muskingumensis and Iris fulva, among cespitose clumps.
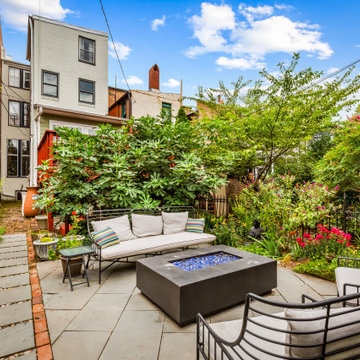
The newly designed patio comfortably seats the family and visitors. The pathway on the left leads to a rebricked side yard and the stairs leading up to the deck. The side yard was rebricked from a running bond brick pattern to a double basketweave pattern to make the side yard more of a destination than a passthrough. bricked area.
Giardini - Aiuole, Giardini Formali - Foto e idee
4