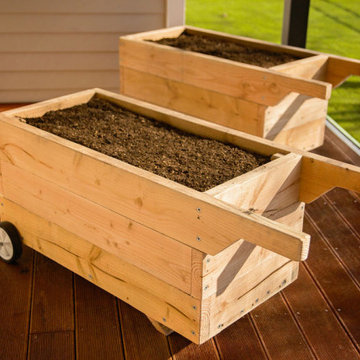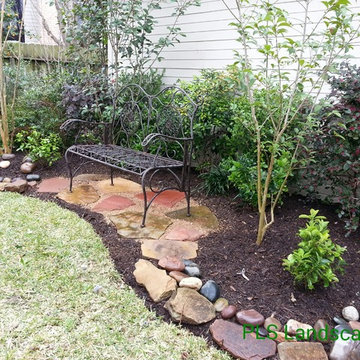Giardini - Aiuole, Giardini Formali - Foto e idee
Filtra anche per:
Budget
Ordina per:Popolari oggi
121 - 140 di 1.337 foto
1 di 3
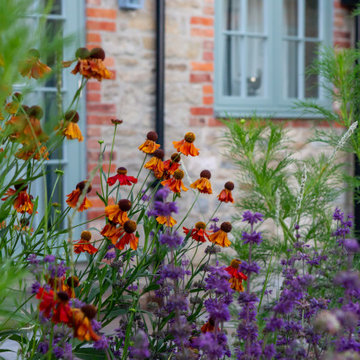
A stunning English cottage country garden design, with large beds of vibrant summer flowers, including swathes of Salvia through mixed borders of perennial and herbaceous planting to create soft movement and textures.
We designed different areas to the gardens, each evoking a different ambiance.
The gardens include a new heated pool and a sunken spa, with stunning views over the sun-lit fields beyond.
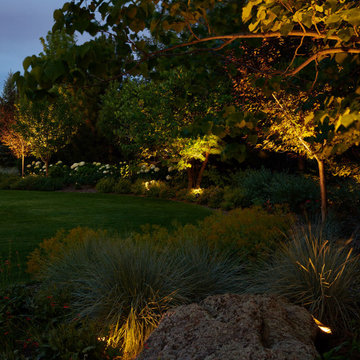
A view down the curved planting bed with and assortment of perennials and LED landscape lighting.
Esempio di un ampio giardino contemporaneo dietro casa in estate con pavimentazioni in pietra naturale
Esempio di un ampio giardino contemporaneo dietro casa in estate con pavimentazioni in pietra naturale
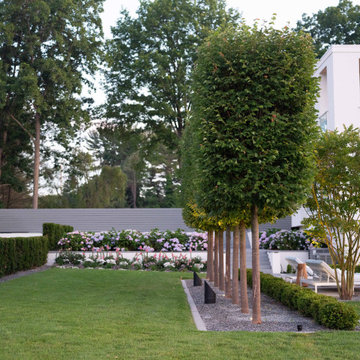
This was a creative collaboration with ROBIN KRAMER GARDEN DESIGN (their design combined with LaurelRock's plant installation and pruning).
We used proper pruning techniques to square the hornbeam, green velvet, and 'Dee Runk' boxwood hedges, along with the pleaching of the linden trees.
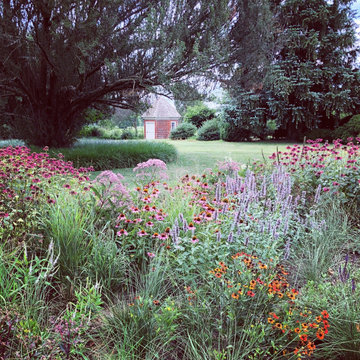
Landmark Historic Estate -
Master plan being executed over several phases including:
-Foundations
-Gravel Parterre Terraces
-Great Lawn Borders
-Garden Rooms with themed plantings design
-Riverfront landings
-Native Meadows
4400 acre property in sub-tropical zone 7b
30 acres of formal gardens and parks
Landscape and garden restoration and re-design
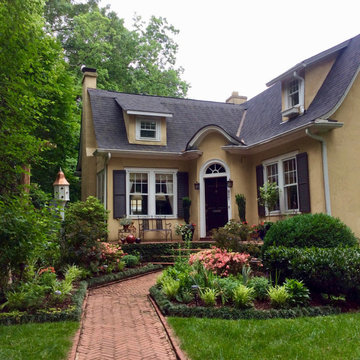
Ispirazione per un giardino stile americano in ombra di medie dimensioni e dietro casa in estate con pavimentazioni in pietra naturale
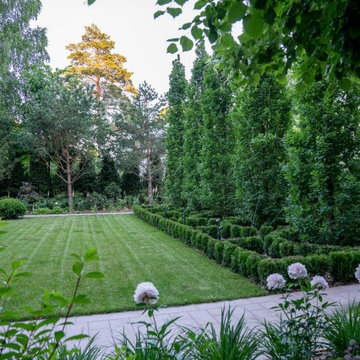
Особенностью этого старого семейного поместья. площадью 35 соток, является нахождение в черте города Красногорска, а не на охраняемой территории КП. Поэтому максимальная приватность была главным требованием хозяев. Новый главный дом делит участок на две территории-старую с оставленным старым домом и новую, созданную с нуля. Наш проект затронул обе территории и мы заботливо включили в планировку имеющиеся взрослые растения, много растений пересадили. Объем пересадок не оказался пугающим, так как опыт питомника позволил это сделать быстро и грамотно.
Наш проект отразил идею создания уединенного оазиса в регулярном стиле, хорошо изолированного кулисами из крупномеров вдоль заборов. Зоны сада, окружающие новый дом развивают тему кружевных партеров, которые объединяют разные группы растений и включают в себя два имеющиеся очень крупных дерева - липу и клен.
Дорожки по нашему проекту выполнены из куртинского гранита-в цвет цоколя. Широкий удобный въезд подходит прямо к главному входу.
Результат нашей работы - изысканно структурированный сад с французским флером и пышностью английских цветников, ведь хозяева очень любят цветы. В регулярной южной части сада аллейные посадки лиственных и хвойных торжественно обрамляют расположенные по оси фасада прямоугольные лужайки, а цветущие кустарники и многолетники создают романтичную атмосферу своей природной формой и изящностью соцветий.
Все наши крупномеры- черные сосны, тсуги, пихты, кедры удивительно органично вписались в среду с крупными лесными деревьями соседних участков. А акцентые стриженные растения сразу стали новыми фаворитами.
В гамме посадок преобладают бело-розовые оттенки. Декоративность сада в межсезонье сильно выигрывает от наличия хвойных бордюров. Лиственные кустарники в бордюрах мы использовали только за заборами. Но в среднем и верхнем ярусе сад достаточно динамичен- осенью вспыхивают оттенками меди и пурпура бересклеты и ирги. Цветущие кустарники и большой ассортимент многолетников дарит радость с весны до поздней осени.
Зоны отдыха у дома еще предстоит оснастить новой мебелью, чтобы открылись новые возможности пребывания в саду.
Невероятно графичным сад становится поздней осенью, когда вся скелетная красота ветвей выходит на сцену благодаря подсветке, мы используем светильники на стойках, работающие всю зиму!
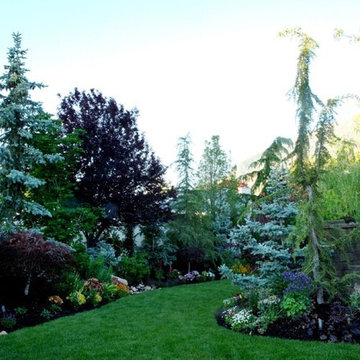
This backyard space is lined with stunning flower beds, complete with shrubs, ornamental grasses, trees and rock features.
Idee per un giardino minimal dietro casa
Idee per un giardino minimal dietro casa
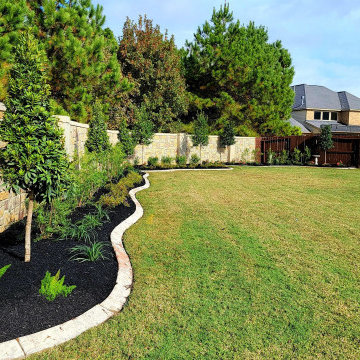
Esempio di un giardino classico esposto in pieno sole di medie dimensioni e dietro casa in estate
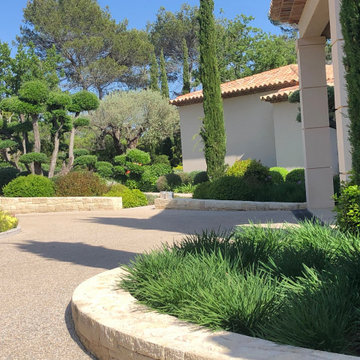
Jardin d'exception réalisé en 2019.
Retour sur ce beau jardin après toutes ces années.
Ispirazione per un ampio giardino mediterraneo esposto in pieno sole
Ispirazione per un ampio giardino mediterraneo esposto in pieno sole
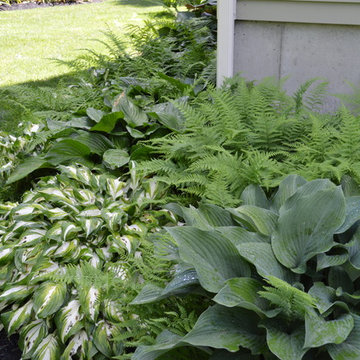
Foto di un giardino american style in ombra di medie dimensioni e nel cortile laterale in estate con pacciame
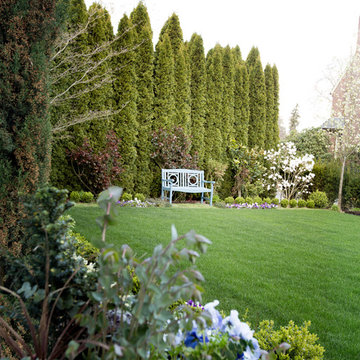
Kim Rooney
Foto di un giardino american style esposto a mezz'ombra di medie dimensioni e davanti casa con pavimentazioni in pietra naturale
Foto di un giardino american style esposto a mezz'ombra di medie dimensioni e davanti casa con pavimentazioni in pietra naturale
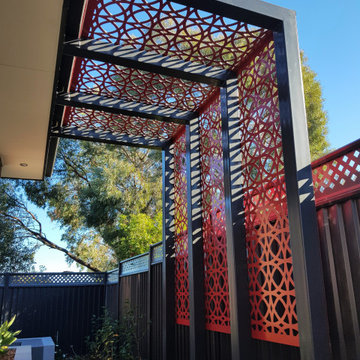
The job was very detailed and involved bluestone paving, aggregate concrete, granite alfresco, brick feature fence, floating seat cladded with bluestone, steel pergola, feature screens, planter boxes, pots, steppers, irrigation, synthetic turf, custom drainage, lighting and of course beautiful plants. Working with a sloping block was challenging however it was levelled precisely and accurately.
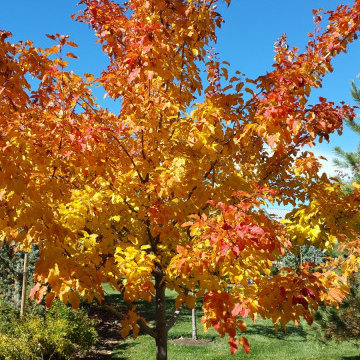
Dakin has been working with the owners of this site realize their dream of cultivating a rich and meaningful landscape around their home. Because of their deep engagement with their land and garden, the landscape has guided the entire design process, from architecture to civil engineering to landscape design.
All architecture on site is oriented toward the garden, a park-like, multi-use environment that includes a walking labyrinth, restored prairie, a Japanese garden, an orchard, vegetable beds, berry brambles, a croquet lawn and a charred wood outdoor shower. Dakin pays special attention to materials at every turn, selecting an antique sugar bowl for the outdoor fire pit, antique Japanese roof tiles to create blue edging, and stepping stones imported from India. In addition to its diversity of garden types, this permacultural paradise is home to chickens, ducks, and bees. A complex irrigation system was designed to draw alternately from wells and cisterns.
3x5lion.png
Dakin has also had the privilege of creating an arboretum of diverse and rare trees that she based on Olmsted’s design for Central Park. Trees were selected to display a variety of seasonally shifting delights: spring blooms, fall berries, winter branch structure. Mature trees onsite were preserved and sometimes moved to new locations.
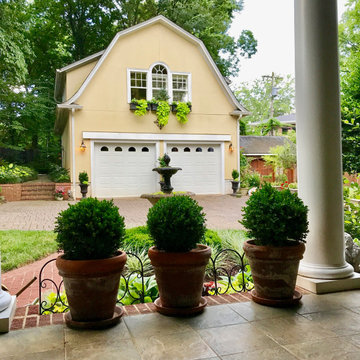
Foto di un giardino stile americano in ombra di medie dimensioni e dietro casa in estate con pavimentazioni in pietra naturale
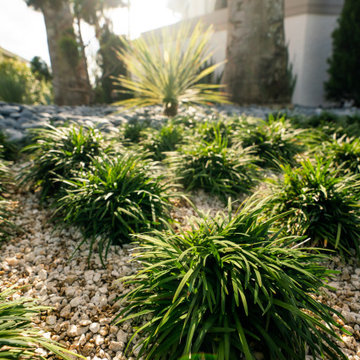
Weston Hill Modern Home Landscaping Featuring Dwarf Mondo Grass with the Yucca plant blurred in the background.
Ispirazione per un giardino moderno esposto in pieno sole di medie dimensioni e davanti casa in estate con pavimentazioni in cemento
Ispirazione per un giardino moderno esposto in pieno sole di medie dimensioni e davanti casa in estate con pavimentazioni in cemento
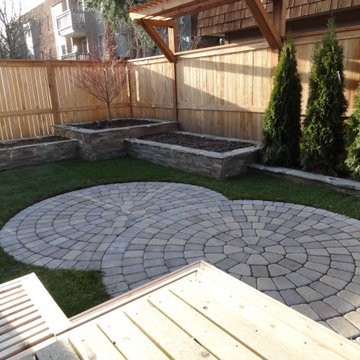
Immagine di un piccolo giardino contemporaneo esposto a mezz'ombra dietro casa in primavera con pavimentazioni in pietra naturale
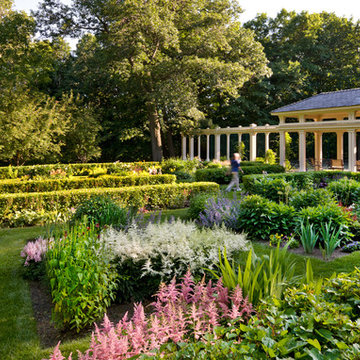
An elegantly landscaped estate was designed to frame views, offer tranquility, and provide numerous spaces with a variety of experiences.
Long, meandering bluestone paths interconnect formal garden spaces with natural woodlands. World-famous bronze sculpture provides personality to an otherwise pastoral place. Groundcovers of Pachysandra, Hosta, and Heuchera are planted en masse to firmly shape garden spaces. A stone wall retains the generous main bluestone terrace. Though it resides a half-mile from the water, the home is positioned perfectly to provide a captivating view of Lake Minnetonka.
Over many years the evolution of this home and landscape has earned Windsor Companies numerous design awards from the Minnesota Nursery and Landscape Association and the American Society of Landscape Architects.
Photos by Paul Crosby
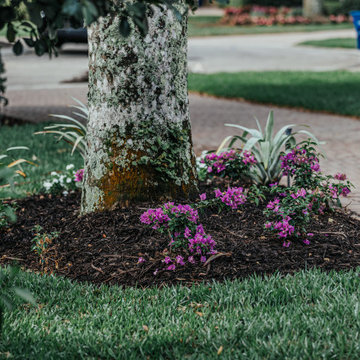
Purple Bougainvillea, how could you not love that color!
Esempio di un giardino tropicale esposto in pieno sole di medie dimensioni e davanti casa con pacciame
Esempio di un giardino tropicale esposto in pieno sole di medie dimensioni e davanti casa con pacciame
Giardini - Aiuole, Giardini Formali - Foto e idee
7
