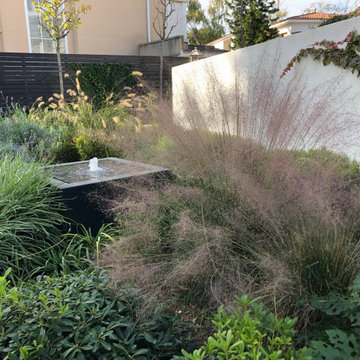Giardini - Aiuole, Giardini Formali - Foto e idee
Filtra anche per:
Budget
Ordina per:Popolari oggi
1 - 20 di 1.337 foto
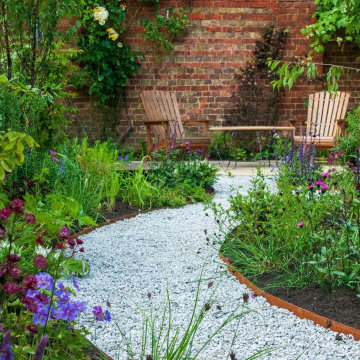
Contemporary townhouse wildlife garden, with meandering gravel paths through dynamic herbaceous planting with corten water features.
Esempio di un giardino minimal esposto in pieno sole di medie dimensioni e dietro casa con sassi di fiume
Esempio di un giardino minimal esposto in pieno sole di medie dimensioni e dietro casa con sassi di fiume
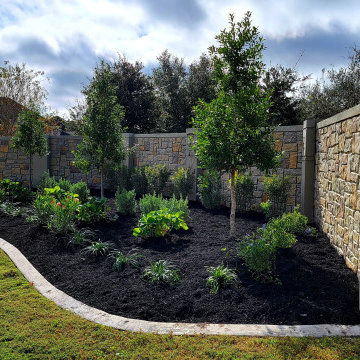
Idee per un giardino tradizionale esposto in pieno sole dietro casa e di medie dimensioni in estate con pacciame
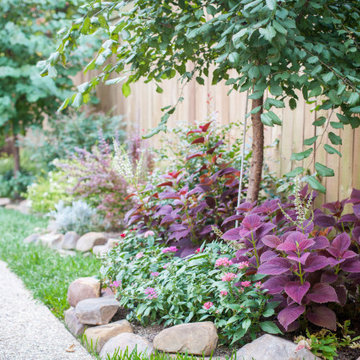
Esempio di un giardino chic esposto in pieno sole di medie dimensioni e dietro casa
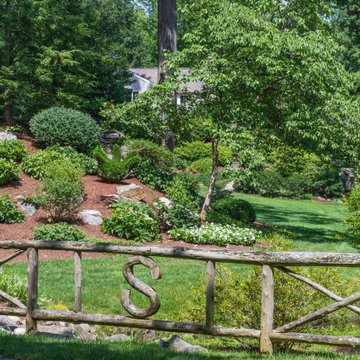
Side of property with custom fence and layered variety of plant material.
Ispirazione per un ampio giardino chic esposto in pieno sole nel cortile laterale in estate
Ispirazione per un ampio giardino chic esposto in pieno sole nel cortile laterale in estate
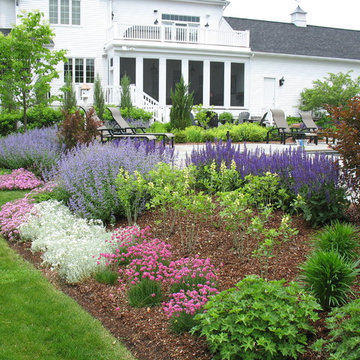
Rebecca Lindenmeyr
Idee per un giardino chic esposto in pieno sole dietro casa con pavimentazioni in pietra naturale
Idee per un giardino chic esposto in pieno sole dietro casa con pavimentazioni in pietra naturale
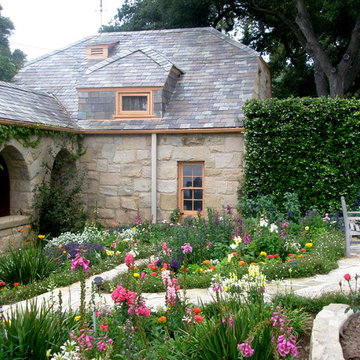
A beautiful cottage garden, profuse with vibrant blooms.
Immagine di un giardino country dietro casa in estate con pavimentazioni in pietra naturale
Immagine di un giardino country dietro casa in estate con pavimentazioni in pietra naturale

Landscape Architect: Howard Cohen
Photography by: Bob Narod, Photographer, LLC
Foto di un grande giardino classico con pavimentazioni in cemento e passi giapponesi
Foto di un grande giardino classico con pavimentazioni in cemento e passi giapponesi
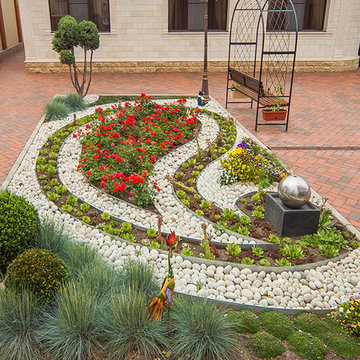
GreenGOLd
Foto di un giardino tradizionale esposto in pieno sole dietro casa in estate con pavimentazioni in mattoni
Foto di un giardino tradizionale esposto in pieno sole dietro casa in estate con pavimentazioni in mattoni
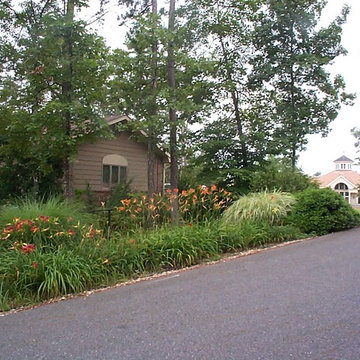
The welcoming curb appeal and beauty of this mature landscape reflects the successful plant palette used to establish lush gardens within this woodland setting.
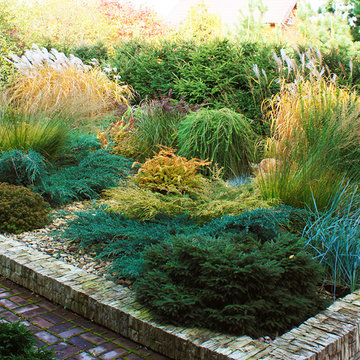
Дизайн сада 10 соток - важным элементом стал рокарий.
Автор проекта: Алена Арсеньева. Реализация проекта и ведение работ - Владимир Чичмарь
Esempio di un giardino design esposto a mezz'ombra nel cortile laterale e di medie dimensioni in autunno con pavimentazioni in cemento
Esempio di un giardino design esposto a mezz'ombra nel cortile laterale e di medie dimensioni in autunno con pavimentazioni in cemento
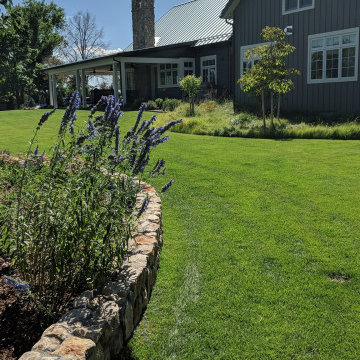
Dakin has been working with the owners of this site realize their dream of cultivating a rich and meaningful landscape around their home. Because of their deep engagement with their land and garden, the landscape has guided the entire design process, from architecture to civil engineering to landscape design.
All architecture on site is oriented toward the garden, a park-like, multi-use environment that includes a walking labyrinth, restored prairie, a Japanese garden, an orchard, vegetable beds, berry brambles, a croquet lawn and a charred wood outdoor shower. Dakin pays special attention to materials at every turn, selecting an antique sugar bowl for the outdoor fire pit, antique Japanese roof tiles to create blue edging, and stepping stones imported from India. In addition to its diversity of garden types, this permacultural paradise is home to chickens, ducks, and bees. A complex irrigation system was designed to draw alternately from wells and cisterns.
3x5lion.png
Dakin has also had the privilege of creating an arboretum of diverse and rare trees that she based on Olmsted’s design for Central Park. Trees were selected to display a variety of seasonally shifting delights: spring blooms, fall berries, winter branch structure. Mature trees onsite were preserved and sometimes moved to new locations.
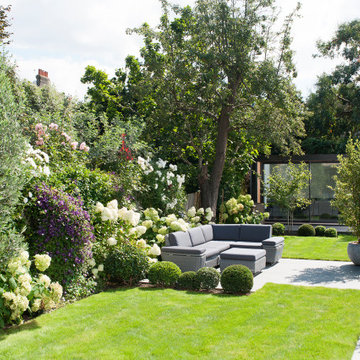
We remodelled a garden we installed some 5 years earlier as the children had grown older and our client wanted an outdoor room to use as a gym, snug and have a separate area within the pod for garden storage. Podspace were commissioned to design a bespoke pod to fully utilise the width of the garden. We then worked our new planting around to give a generous lounge area in which to enjoy the sun, while still keeping the dining area close to the house. A wide path was used to connect the spaces and many of our original and now mature plants were kept. We added new planting borders which were planted with more structural and varied evergreens to create 'cloud' hedges.
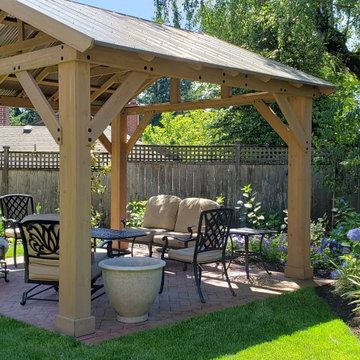
Backyard renovation with a new pergola and traditional English style garden to compliment the Tudor home in Portland's Hillsdale neighborhood.
Immagine di un giardino tradizionale esposto in pieno sole di medie dimensioni e dietro casa in estate con pavimentazioni in mattoni e recinzione in legno
Immagine di un giardino tradizionale esposto in pieno sole di medie dimensioni e dietro casa in estate con pavimentazioni in mattoni e recinzione in legno
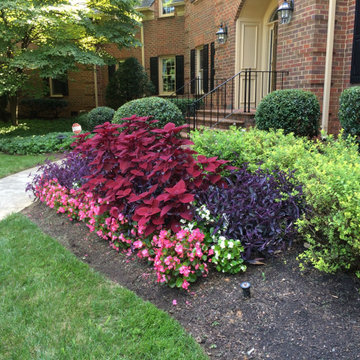
This beautiful estate garden has four seasons of great sensory activity with fabulous blooms, great scents, and beautiful texture
Immagine di un ampio giardino classico esposto a mezz'ombra davanti casa in estate con pavimentazioni in cemento
Immagine di un ampio giardino classico esposto a mezz'ombra davanti casa in estate con pavimentazioni in cemento
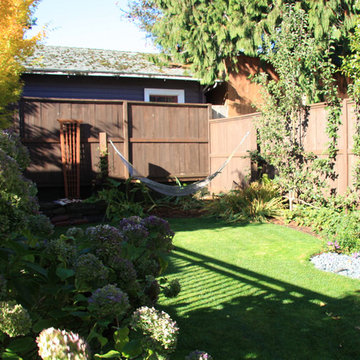
Landscape by Kim Rooney
Esempio di un piccolo giardino classico esposto a mezz'ombra dietro casa
Esempio di un piccolo giardino classico esposto a mezz'ombra dietro casa
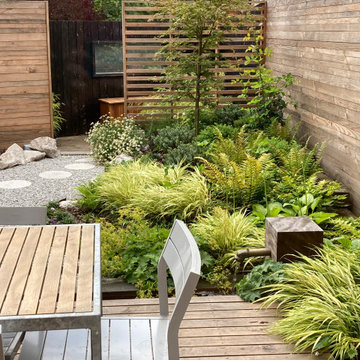
Japanese inspired city garden planted in swathes of green with a granite gravel centre, copper rill fed by an antique lion head spout. Burnt cedar separate room with window set in fence to views beyond and minimal bamboo planting with ceramic planter.
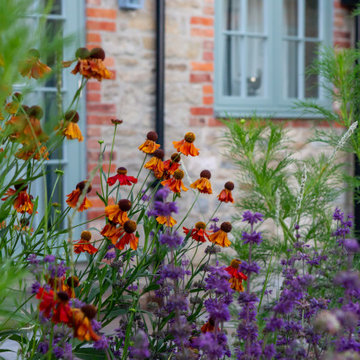
A stunning English cottage country garden design, with large beds of vibrant summer flowers, including swathes of Salvia through mixed borders of perennial and herbaceous planting to create soft movement and textures.
We designed different areas to the gardens, each evoking a different ambiance.
The gardens include a new heated pool and a sunken spa, with stunning views over the sun-lit fields beyond.
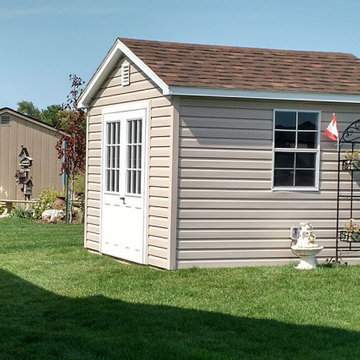
Our client wanted to improve curb appeal at the front of their home and create a few focal points in the backyard. It was also critical that the new landscaping features be easy to maintain, as the homeowner has mobility issues.
We added raised flower beds with Navascape wallstone retaining walls that complimented the home’s exterior. We installed an additional flower bed around the backyard shed and created a focal point with a tree and additional small flower bed.
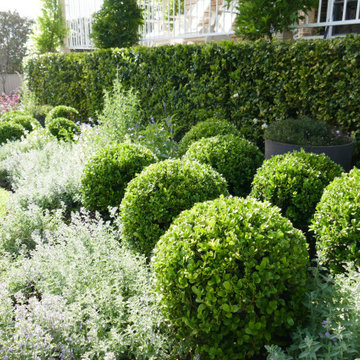
This is a mixed perennial garden bed that utilises clipped buxus spheres to create evergreen forms in the garden. These create year round interest while the perennial flowering plants bring this garden to life throughout the spring and summer months. The flowering hedge at the rear of the garden bed creates and evergreen backdrop to compliment the colourful perennials while the wisteria climbs up the verandah posts to blend the architecture of the home with the garden.
Giardini - Aiuole, Giardini Formali - Foto e idee
1
