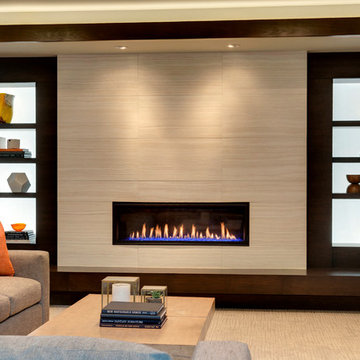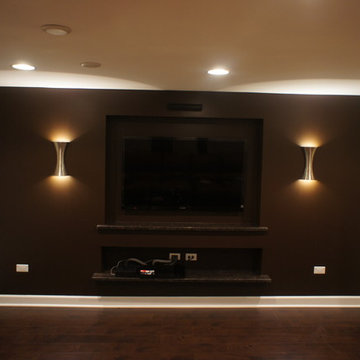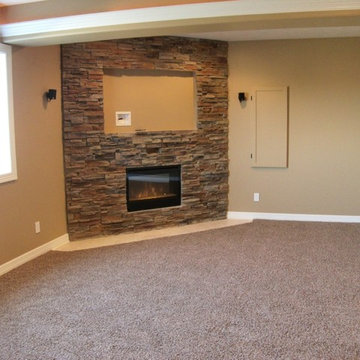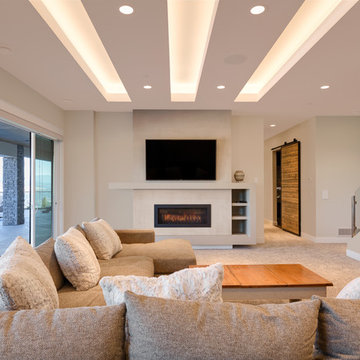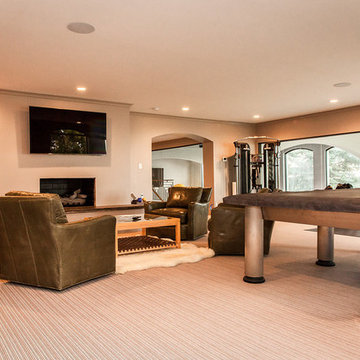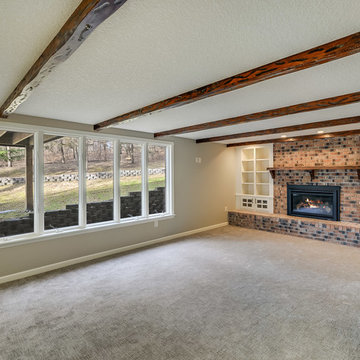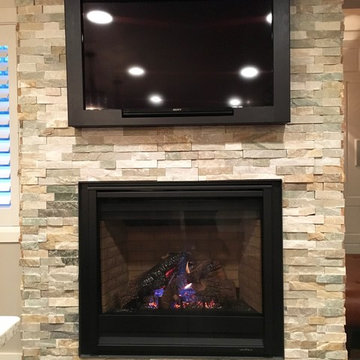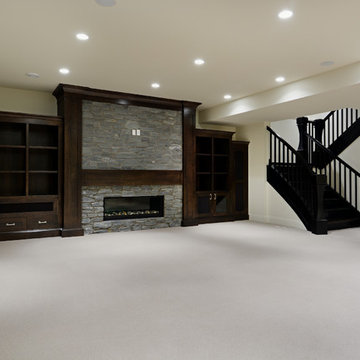6.649 Foto di taverne
Filtra anche per:
Budget
Ordina per:Popolari oggi
241 - 260 di 6.649 foto

Foto di una taverna tradizionale interrata di medie dimensioni con pareti verdi, camino lineare Ribbon e cornice del camino in pietra
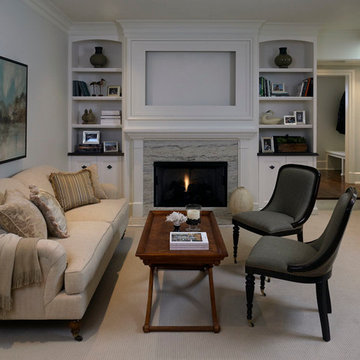
Located on leafy North Dayton in Chicago's fashionable Lincoln Park, this single-family home is the epitome of understated elegance in family living.
This beautiful house features a swirling center staircase, two-story dining room, refined architectural detailing and the finest finishes. Windows and sky lights fill the space with natural light and provide ample views of the property's beautiful landscaping. A unique, elevated "green roof" stretches from the family room over the top of the 2½-car garage and creates an outdoor space that accommodates a fireplace, dining area and play place.
With approximately 5,400 square feet of living space, this home features six bedrooms and 5.1 bathrooms, including an entire floor dedicated to the master suite.
This home was developed as a speculative home during the Great Recession and went under contract in less than 30 days.
Nathan Kirkman
Trova il professionista locale adatto per il tuo progetto
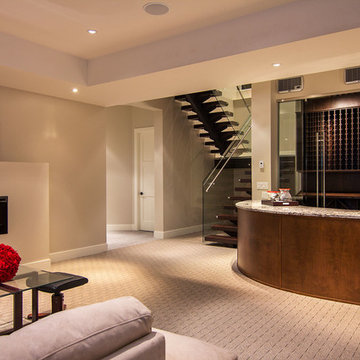
Esempio di una taverna minimal interrata con pareti beige, moquette, camino lineare Ribbon e pavimento beige
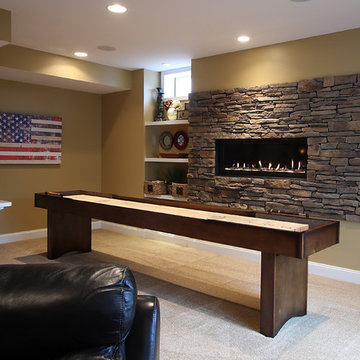
This NVS Remodeling & Design project is a basement remodel in South Riding, Virginia. The homeowner and NVS designer were able to dream up a warm, inviting basement plan that lends itself to cozy movie nights as well as large parties (the homeowners love to entertain!). The NVS production team carried out the design to perfection (our carpenter even custom-made rounded shelves to house the liquor). When you are in the space, it does not even feel like a basement.
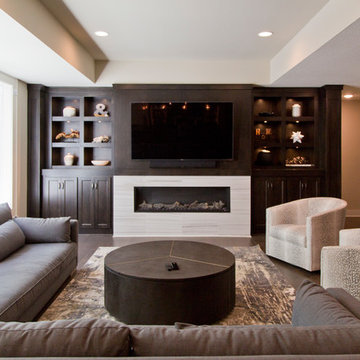
Ispirazione per una grande taverna minimalista con sbocco, pareti beige, pavimento in legno massello medio, camino classico, cornice del camino piastrellata e pavimento marrone
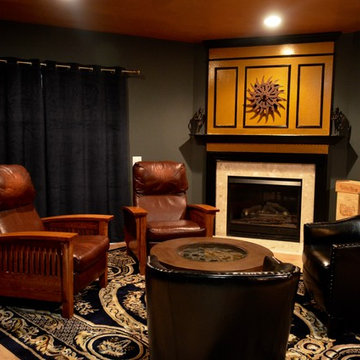
Foto di una taverna industriale di medie dimensioni con sbocco, pareti grigie, parquet chiaro, camino classico e cornice del camino piastrellata
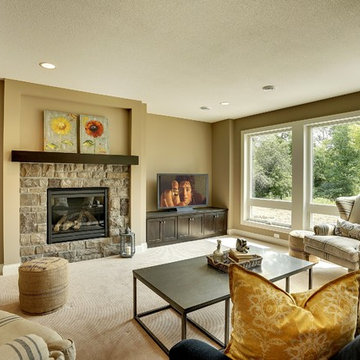
Comfy basement family room with stone fireplace. Photography by Spacecrafting.
Foto di una grande taverna classica con sbocco, pareti beige, moquette, camino classico e cornice del camino in pietra
Foto di una grande taverna classica con sbocco, pareti beige, moquette, camino classico e cornice del camino in pietra
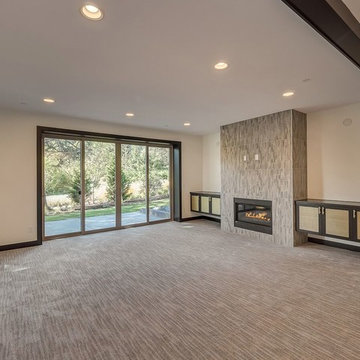
Immagine di una grande taverna moderna con sbocco, pareti bianche, moquette, camino classico, cornice del camino piastrellata e pavimento marrone
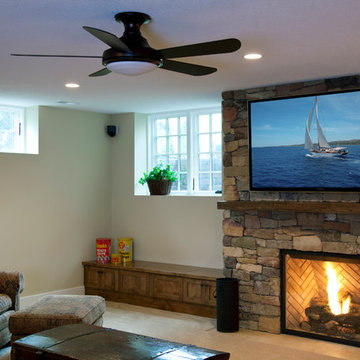
The basement entertainment area centers around a beautiful stone fireplace - the stones of which were handcut on site to fit together. The stones are broken up by a reclaimed wood beam, which adds to the rustic aesthetic. To the left of the fireplace there is a large egress window, making the space feel lighter and less basement-like. Photo by Brit Amundson.
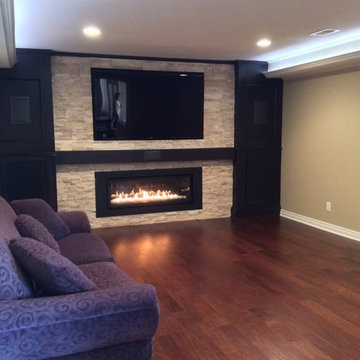
Custom entertainment center mounted around a halo of stacked stone! Finished Basement by Majestic Home Solutions, LLC.
Ispirazione per una taverna chic
Ispirazione per una taverna chic
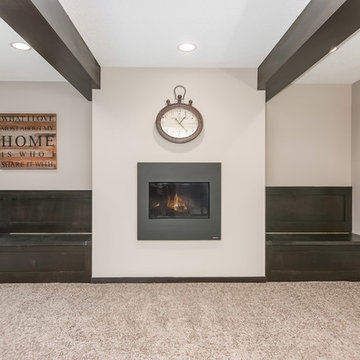
©Finished Basement Company
Idee per una grande taverna chic con moquette, pareti grigie, camino lineare Ribbon, cornice del camino in metallo, pavimento beige e sbocco
Idee per una grande taverna chic con moquette, pareti grigie, camino lineare Ribbon, cornice del camino in metallo, pavimento beige e sbocco
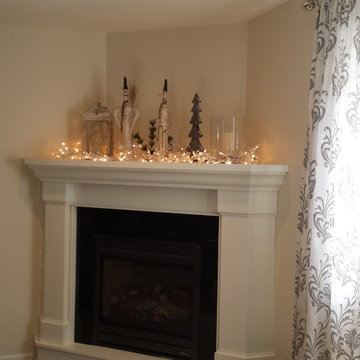
A nice fire will keep this lower level rec room nice and warm through the coldest of Wisconsin winters.
Foto di una taverna di medie dimensioni con camino classico
Foto di una taverna di medie dimensioni con camino classico
6.649 Foto di taverne
13
