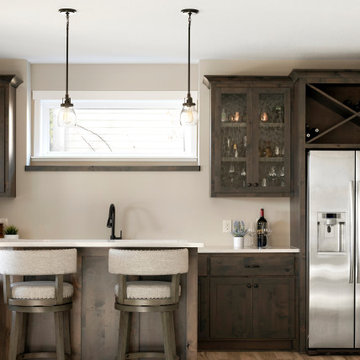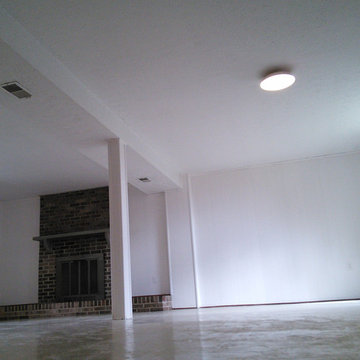972 Foto di taverne
Filtra anche per:
Budget
Ordina per:Popolari oggi
121 - 140 di 972 foto
1 di 2
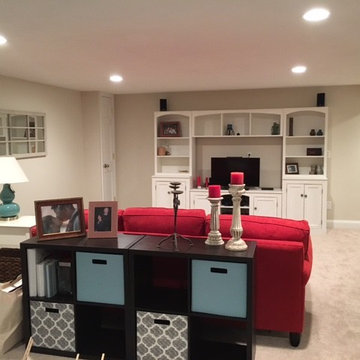
Melissa O'Neil
Ispirazione per un'ampia taverna stile shabby con sbocco, pareti beige e moquette
Ispirazione per un'ampia taverna stile shabby con sbocco, pareti beige e moquette
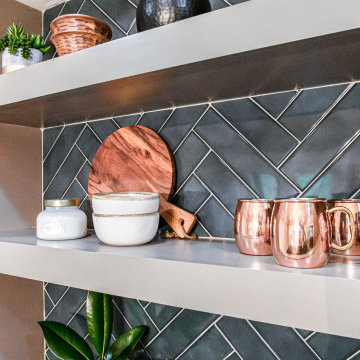
Ispirazione per una grande taverna tradizionale con sbocco, angolo bar, pareti grigie, pavimento in ardesia, pavimento nero e soffitto in legno
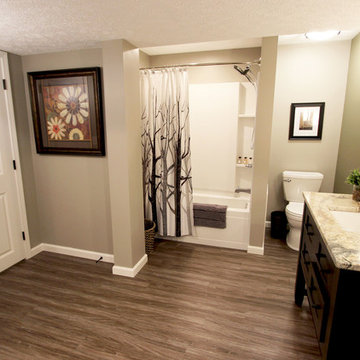
In this basement space and bathroom/laundry room was created. The products used are: Medallion Silohoutette Collection Quarter Sawn Oak Wood, Smoke Finish vanity with Exotic granite countertop. Kohler Verticyle Sink, White china undermount with Delta shower system, decorative hardware in chrome. Kraus luxury vinyl flooring.
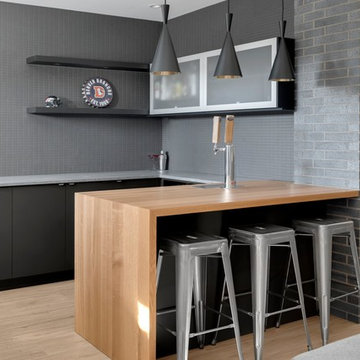
Basement bar with matte black cabinets and beer dispenser
photo by Zoon
Builder Rocky Point Homes
Idee per una piccola taverna minimalista con pareti grigie e pavimento in vinile
Idee per una piccola taverna minimalista con pareti grigie e pavimento in vinile
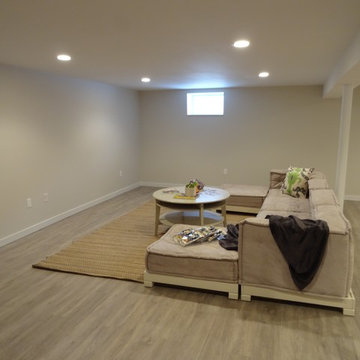
Esempio di una piccola taverna interrata con pareti bianche, pavimento in linoleum e pavimento beige
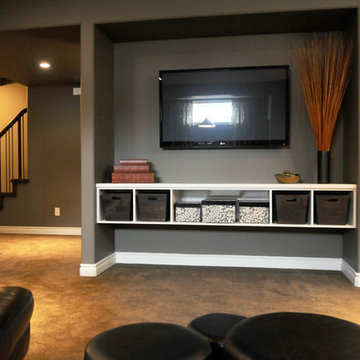
Heather Fritz Photoraphy
Ispirazione per una piccola taverna minimal interrata con pareti grigie e moquette
Ispirazione per una piccola taverna minimal interrata con pareti grigie e moquette
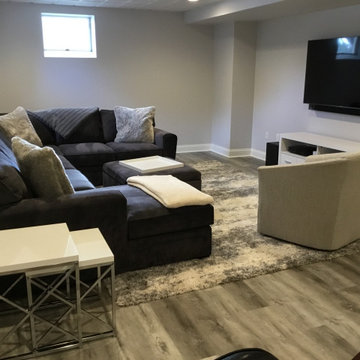
Modern Gray Basement with a Gym, Small Bar and Poker table. Great place for the kids to hang out in.
Just the Right Piece
Warren, NJ 07059
Foto di una taverna moderna interrata di medie dimensioni con pareti grigie, parquet chiaro e pavimento grigio
Foto di una taverna moderna interrata di medie dimensioni con pareti grigie, parquet chiaro e pavimento grigio
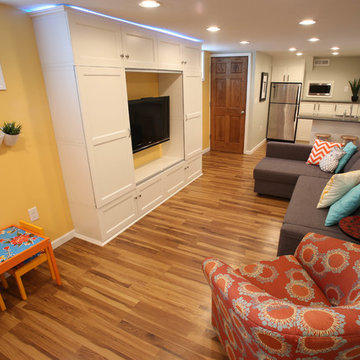
Gray wall color is Sherwin Williams 6169: Sedate Gray
Yellow wall color is from Sherwin Williams 6675: Afternoon
Tiny table and chairs from Ikea (custom paint and upholstered with oilcloth)
Couch from Ikea
Built in from Ikea
http://www.bastphotographymn.com
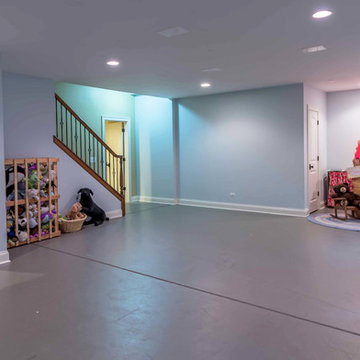
This large, light blue colored basement is complete with an exercise area, game storage, and a ton of space for indoor activities. It also has under the stair storage perfect for a cozy reading nook. The painted concrete floor makes this space perfect for riding bikes, and playing some indoor basketball.
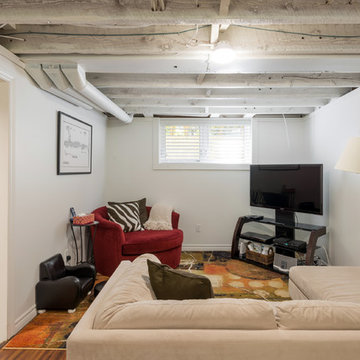
Cheap and Cheerful!
This space was cleaned up, existing space sprayed white and a new laminate floor installed. Phase two will see this space fully waterproofed, underpinned and finished to match the rest of the home, but for now provides a great play and storage space.
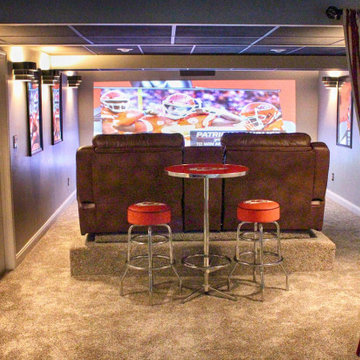
Kansas City Remodel & Handyman Allen LLC, Overland Park, Kansas, 2021 Regional CotY Award Winner, Basement Under $100,000
Idee per una taverna design interrata di medie dimensioni con angolo bar e moquette
Idee per una taverna design interrata di medie dimensioni con angolo bar e moquette
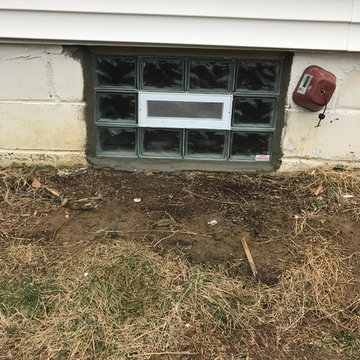
Old window was rotted out, replaced with glass block window with vent in the center
Ispirazione per una piccola taverna seminterrata
Ispirazione per una piccola taverna seminterrata
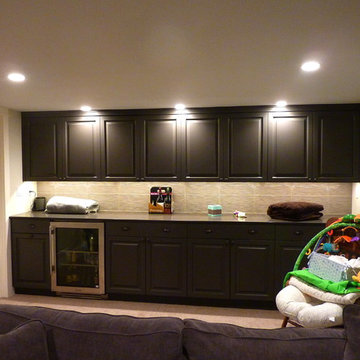
Nathanael Washam
Ispirazione per una piccola taverna design seminterrata con pareti bianche, moquette e nessun camino
Ispirazione per una piccola taverna design seminterrata con pareti bianche, moquette e nessun camino
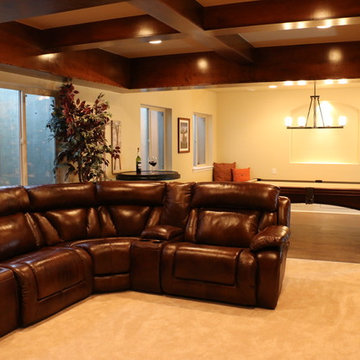
HOM Solutions,Inc.
Immagine di una piccola taverna stile rurale interrata con pareti beige, nessun camino e moquette
Immagine di una piccola taverna stile rurale interrata con pareti beige, nessun camino e moquette
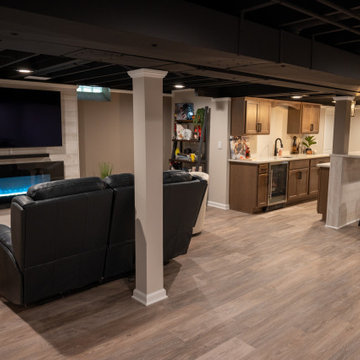
Esempio di una taverna tradizionale interrata di medie dimensioni con angolo bar, pavimento in vinile, camino lineare Ribbon, cornice del camino in legno, pavimento marrone e travi a vista
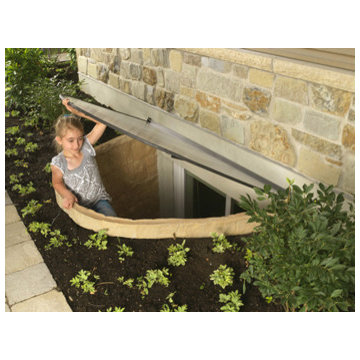
Jordan Jones, JDS Home Improvement Egress Specialist
Immagine di una taverna moderna
Immagine di una taverna moderna
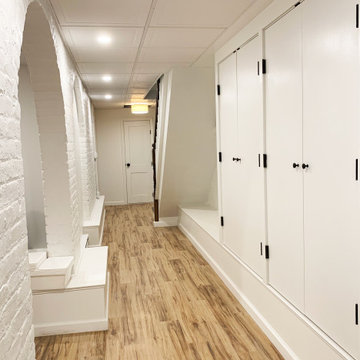
The main hall of the rec room was decidedly simple. We painted the brick and walls a crisp white and let the space speak for itself. A wall of custom closets provide ample storage. The painted brick arches provide architectural detail.
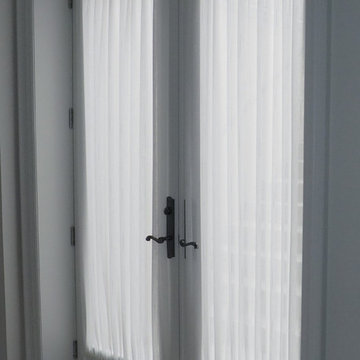
Trendy Blinds: Door sheers are available in multiple different colours and styles and provide a balance of moderate privacy and view. Shown here on double French Doors.
972 Foto di taverne
7
