161 Foto di taverne con pareti bianche
Filtra anche per:
Budget
Ordina per:Popolari oggi
1 - 20 di 161 foto
1 di 3

Idee per un'ampia taverna classica seminterrata con pareti bianche, pavimento in cemento, nessun camino e pavimento grigio

Barn Door with Asian influence
Photo by:Jeffrey E. Tryon
Idee per una taverna moderna seminterrata di medie dimensioni con pareti bianche, pavimento in sughero, nessun camino e pavimento beige
Idee per una taverna moderna seminterrata di medie dimensioni con pareti bianche, pavimento in sughero, nessun camino e pavimento beige

Immagine di una grande taverna contemporanea interrata con pareti bianche, parquet scuro, camino classico, cornice del camino in pietra e pavimento marrone
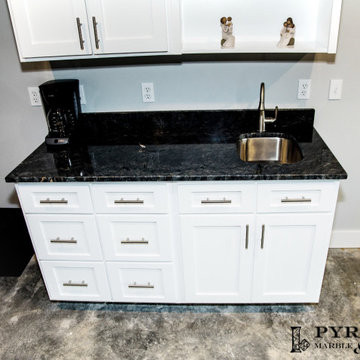
Check out this beautiful basement bar done in Pyramids Uber Fushion Quartzite! To help the client save on cost we did it in a remnant. Stunning!!
Check us out at pyramidtops.com or call 217-342-2001
1303 McGrath Ave Effingham, IL but doing work all over the United States.

Rafael Soldi
Esempio di una taverna moderna di medie dimensioni con sbocco, pareti bianche, pavimento in cemento, camino classico e cornice del camino in mattoni
Esempio di una taverna moderna di medie dimensioni con sbocco, pareti bianche, pavimento in cemento, camino classico e cornice del camino in mattoni
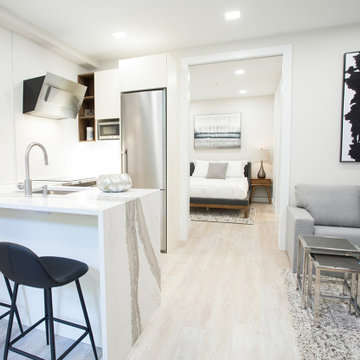
Balaton Builders, with team member Lukors LLC, Washington, D.C., 2020 Regional CotY Award Winner, Basement Under $100,000
Immagine di una piccola taverna contemporanea con sbocco, pareti bianche e pavimento beige
Immagine di una piccola taverna contemporanea con sbocco, pareti bianche e pavimento beige
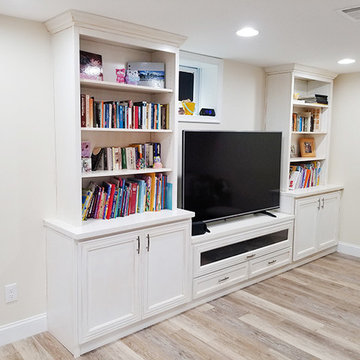
Built-In entertainment unit features side storage with bookcases and concealed electronics under TV. White with auburn glaze, mitered doors.
Immagine di una taverna tradizionale di medie dimensioni con sbocco, pareti bianche, pavimento in vinile, nessun camino e pavimento multicolore
Immagine di una taverna tradizionale di medie dimensioni con sbocco, pareti bianche, pavimento in vinile, nessun camino e pavimento multicolore
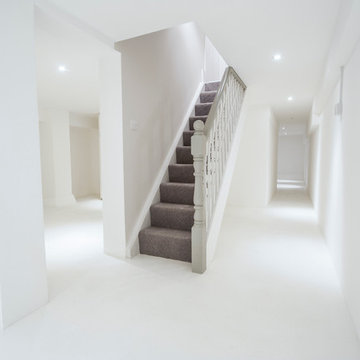
The cellar was previously used for the water tank and storage but has been sympathetically refurbished to provide an exciting new living space. This could be a gym, playroom games area.
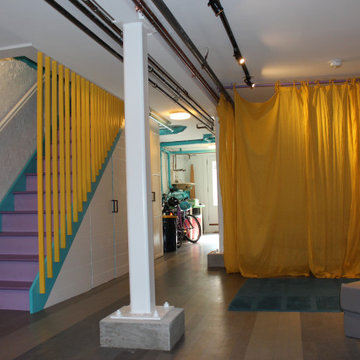
The main space. Curtains add privacy and create a sense of playfullness.
Ispirazione per una taverna minimalista di medie dimensioni con pareti bianche, pavimento in sughero, pavimento multicolore e sbocco
Ispirazione per una taverna minimalista di medie dimensioni con pareti bianche, pavimento in sughero, pavimento multicolore e sbocco
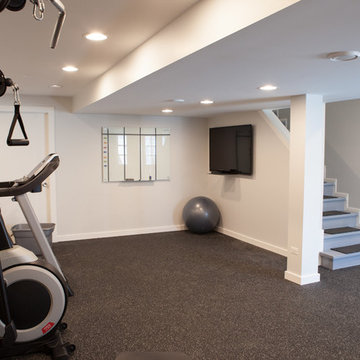
This 1930's Barrington Hills farmhouse was in need of some TLC when it was purchased by this southern family of five who planned to make it their new home. The renovation taken on by Advance Design Studio's designer Scott Christensen and master carpenter Justin Davis included a custom porch, custom built in cabinetry in the living room and children's bedrooms, 2 children's on-suite baths, a guest powder room, a fabulous new master bath with custom closet and makeup area, a new upstairs laundry room, a workout basement, a mud room, new flooring and custom wainscot stairs with planked walls and ceilings throughout the home.
The home's original mechanicals were in dire need of updating, so HVAC, plumbing and electrical were all replaced with newer materials and equipment. A dramatic change to the exterior took place with the addition of a quaint standing seam metal roofed farmhouse porch perfect for sipping lemonade on a lazy hot summer day.
In addition to the changes to the home, a guest house on the property underwent a major transformation as well. Newly outfitted with updated gas and electric, a new stacking washer/dryer space was created along with an updated bath complete with a glass enclosed shower, something the bath did not previously have. A beautiful kitchenette with ample cabinetry space, refrigeration and a sink was transformed as well to provide all the comforts of home for guests visiting at the classic cottage retreat.
The biggest design challenge was to keep in line with the charm the old home possessed, all the while giving the family all the convenience and efficiency of modern functioning amenities. One of the most interesting uses of material was the porcelain "wood-looking" tile used in all the baths and most of the home's common areas. All the efficiency of porcelain tile, with the nostalgic look and feel of worn and weathered hardwood floors. The home’s casual entry has an 8" rustic antique barn wood look porcelain tile in a rich brown to create a warm and welcoming first impression.
Painted distressed cabinetry in muted shades of gray/green was used in the powder room to bring out the rustic feel of the space which was accentuated with wood planked walls and ceilings. Fresh white painted shaker cabinetry was used throughout the rest of the rooms, accentuated by bright chrome fixtures and muted pastel tones to create a calm and relaxing feeling throughout the home.
Custom cabinetry was designed and built by Advance Design specifically for a large 70” TV in the living room, for each of the children’s bedroom’s built in storage, custom closets, and book shelves, and for a mudroom fit with custom niches for each family member by name.
The ample master bath was fitted with double vanity areas in white. A generous shower with a bench features classic white subway tiles and light blue/green glass accents, as well as a large free standing soaking tub nestled under a window with double sconces to dim while relaxing in a luxurious bath. A custom classic white bookcase for plush towels greets you as you enter the sanctuary bath.
Joe Nowak
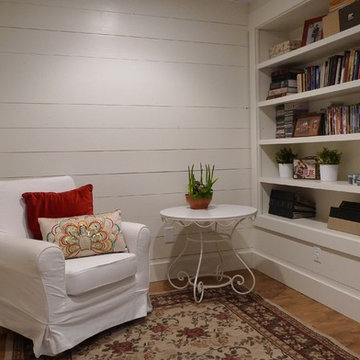
Penny Lane Home Builders
Esempio di una piccola taverna country seminterrata con pareti bianche, nessun camino e pavimento in legno massello medio
Esempio di una piccola taverna country seminterrata con pareti bianche, nessun camino e pavimento in legno massello medio
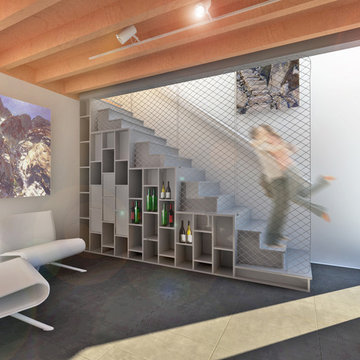
Immagine di una piccola taverna con sbocco, pareti bianche, pavimento in gres porcellanato, nessun camino e pavimento grigio
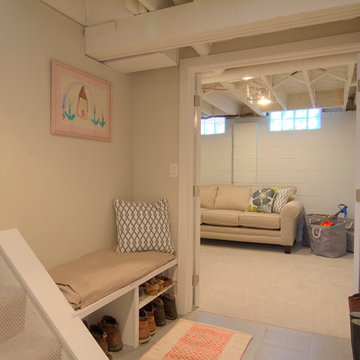
Boardman Construction
Idee per una piccola taverna tradizionale interrata con pareti bianche, moquette e nessun camino
Idee per una piccola taverna tradizionale interrata con pareti bianche, moquette e nessun camino
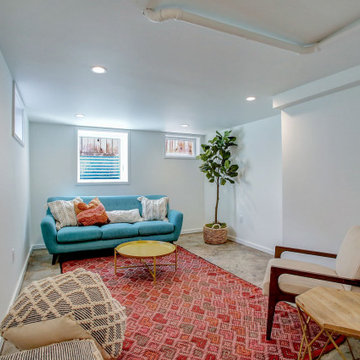
Living room basement space with new egress window. Polished concrete floors & staged
Idee per una piccola taverna stile americano seminterrata con pareti bianche, pavimento in cemento e pavimento grigio
Idee per una piccola taverna stile americano seminterrata con pareti bianche, pavimento in cemento e pavimento grigio
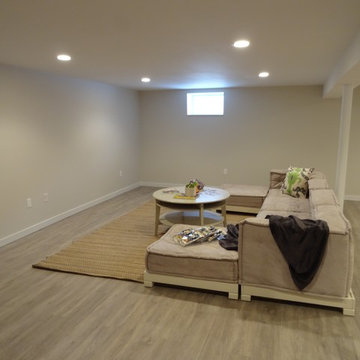
Esempio di una piccola taverna interrata con pareti bianche, pavimento in linoleum e pavimento beige
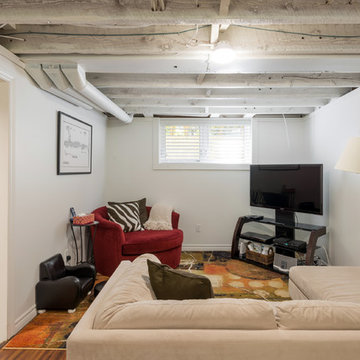
Cheap and Cheerful!
This space was cleaned up, existing space sprayed white and a new laminate floor installed. Phase two will see this space fully waterproofed, underpinned and finished to match the rest of the home, but for now provides a great play and storage space.
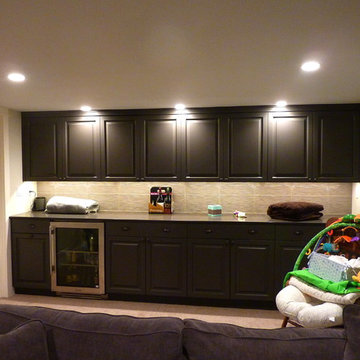
Nathanael Washam
Ispirazione per una piccola taverna design seminterrata con pareti bianche, moquette e nessun camino
Ispirazione per una piccola taverna design seminterrata con pareti bianche, moquette e nessun camino
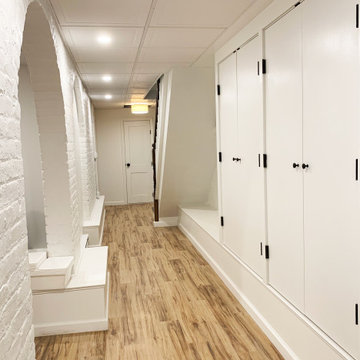
The main hall of the rec room was decidedly simple. We painted the brick and walls a crisp white and let the space speak for itself. A wall of custom closets provide ample storage. The painted brick arches provide architectural detail.
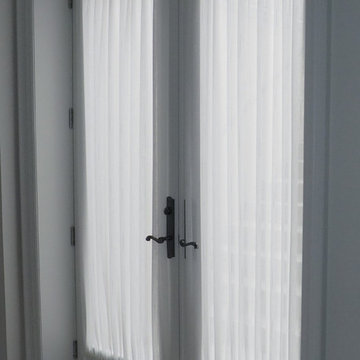
Trendy Blinds: Door sheers are available in multiple different colours and styles and provide a balance of moderate privacy and view. Shown here on double French Doors.
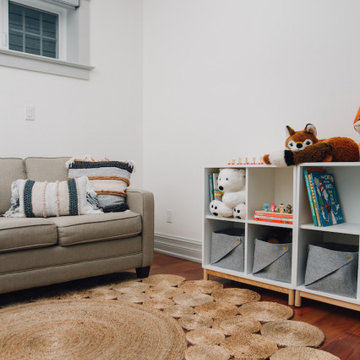
Simple doesn’t have to be boring, especially when your backyard is a lush ravine. This was the name of the game when it came to this traditional cottage-style house, with a contemporary flare. Emphasizing the great bones of the house with a simple pallet and contrasting trim helps to accentuate the high ceilings and classic mouldings, While adding saturated colours, and bold graphic wall murals brings lots of character to the house. This growing family now has the perfectly layered home, with plenty of their personality shining through.
161 Foto di taverne con pareti bianche
1