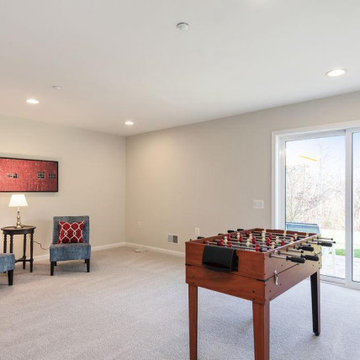95 Foto di taverne beige
Filtra anche per:
Budget
Ordina per:Popolari oggi
1 - 20 di 95 foto
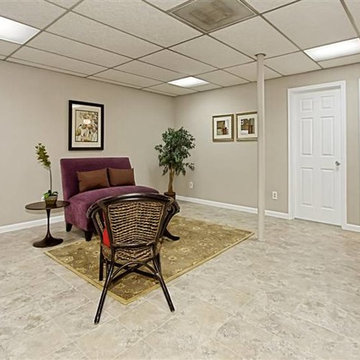
Finished basement has limited light so staging was simple to let the scale of the space be the focus.
Foto di una taverna boho chic seminterrata di medie dimensioni con pareti grigie
Foto di una taverna boho chic seminterrata di medie dimensioni con pareti grigie
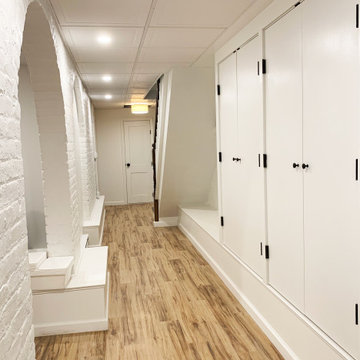
The main hall of the rec room was decidedly simple. We painted the brick and walls a crisp white and let the space speak for itself. A wall of custom closets provide ample storage. The painted brick arches provide architectural detail.
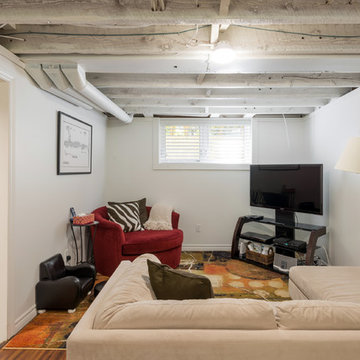
Cheap and Cheerful!
This space was cleaned up, existing space sprayed white and a new laminate floor installed. Phase two will see this space fully waterproofed, underpinned and finished to match the rest of the home, but for now provides a great play and storage space.

Wahoo Walls Basement Finishing System was installed. Ceiling was left open for Industrial look and saved money. Trim was used at top and bottom of insulated basement panel to cover the attachment screws.
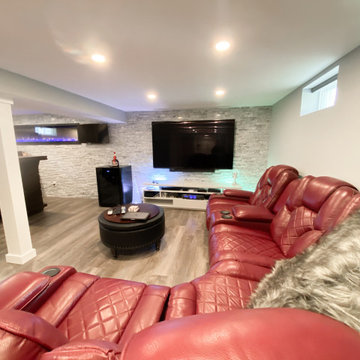
Healthy Basement Systems, Medford, New York, 2021 Regional CotY Award Winner, Basement Under $100,000
Idee per una piccola taverna tradizionale interrata con angolo bar, pareti beige, pavimento in vinile e camino sospeso
Idee per una piccola taverna tradizionale interrata con angolo bar, pareti beige, pavimento in vinile e camino sospeso
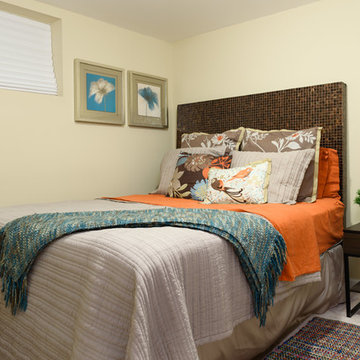
DannyDan Soy Photography
Ispirazione per una piccola taverna chic seminterrata con pareti beige, moquette e nessun camino
Ispirazione per una piccola taverna chic seminterrata con pareti beige, moquette e nessun camino
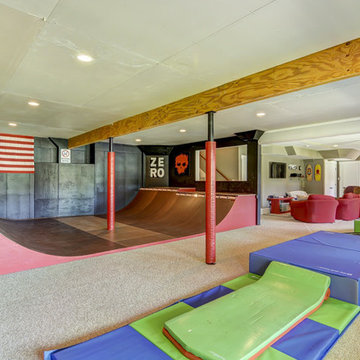
Skatehouse 2.5. Converted from full skatepark to combination of skateboard ramp and gymnastics area.
Converted from this: http://www.houzz.com/photos/32641054/Basement-Skatepark-craftsman-basement-charlotte
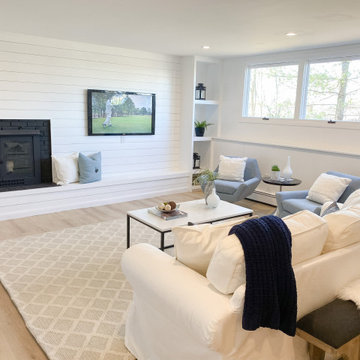
Esempio di una grande taverna costiera seminterrata con pareti bianche, pavimento in laminato, camino classico, cornice del camino in perlinato e pavimento beige
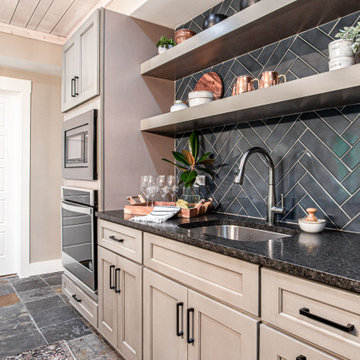
Foto di una grande taverna tradizionale con sbocco, angolo bar, pareti grigie, pavimento in ardesia, pavimento nero e soffitto in legno
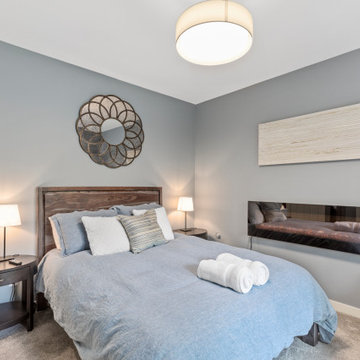
Mother-in-Law basement makeover
Immagine di una taverna classica di medie dimensioni con sbocco, pareti grigie, pavimento in cemento, camino sospeso, cornice del camino in metallo e pavimento blu
Immagine di una taverna classica di medie dimensioni con sbocco, pareti grigie, pavimento in cemento, camino sospeso, cornice del camino in metallo e pavimento blu
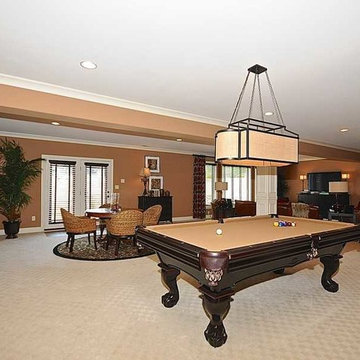
Basement with pool table in european traditional home.
Foto di una taverna classica di medie dimensioni con sbocco, pareti marroni, moquette e nessun camino
Foto di una taverna classica di medie dimensioni con sbocco, pareti marroni, moquette e nessun camino
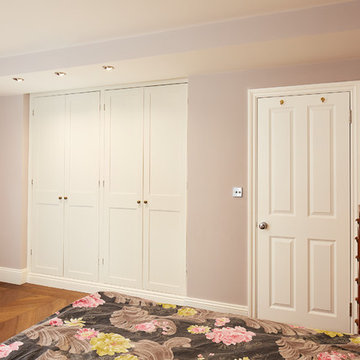
Our client wanted to get more out of the living space on the ground floor so we created a basement with a new master bedroom and bathroom.
Ispirazione per una piccola taverna minimal seminterrata con pareti rosa, parquet chiaro, nessun camino e pavimento marrone
Ispirazione per una piccola taverna minimal seminterrata con pareti rosa, parquet chiaro, nessun camino e pavimento marrone
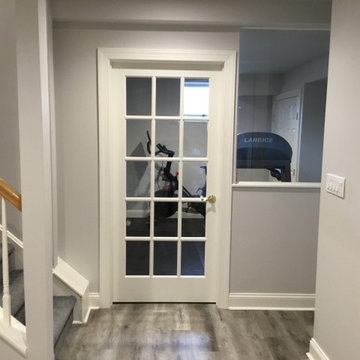
Modern Gray Basement with a Gym, Small Bar and Poker table. Great place for the kids to hang out in.
Just the Right Piece
Warren, NJ 07059
Foto di una taverna minimalista interrata di medie dimensioni con pareti grigie, parquet chiaro e pavimento grigio
Foto di una taverna minimalista interrata di medie dimensioni con pareti grigie, parquet chiaro e pavimento grigio
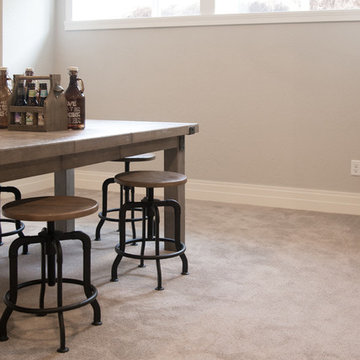
This light grey carpet with light grey walls really makes the furniture pop in this home. The architectural style may be more contemporary but the furniture gives an industrial farm house feel.
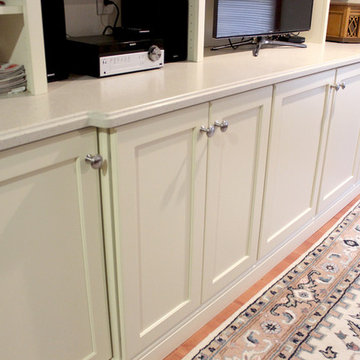
In this basement, Medallion Gold Dana Point White Chocolate Flat Panel cabinets were installed with Corian Cottage Lane countertops. Where the lower cabinets were installed there was a ledge on the wall. The cabinets were modified to fit around the ledge.
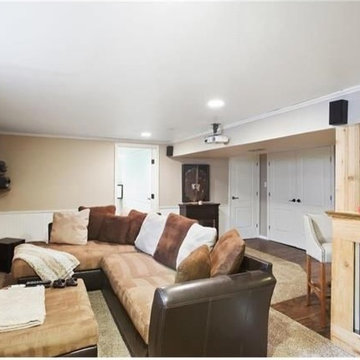
Ispirazione per una piccola taverna tradizionale interrata con pareti beige, moquette e pavimento beige
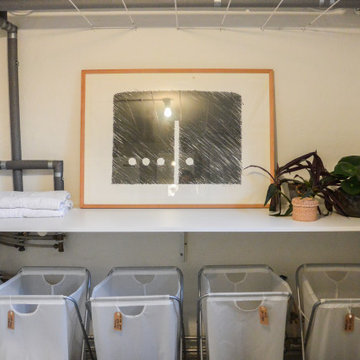
Immagine di una piccola taverna nordica seminterrata con pareti bianche, pavimento in cemento e pavimento grigio
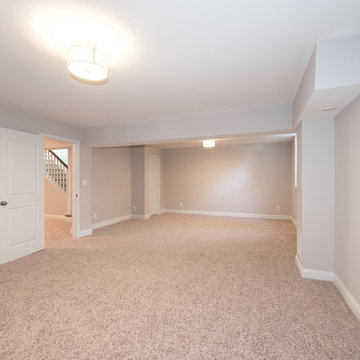
Foto di una grande taverna american style con pareti grigie, moquette e pavimento beige
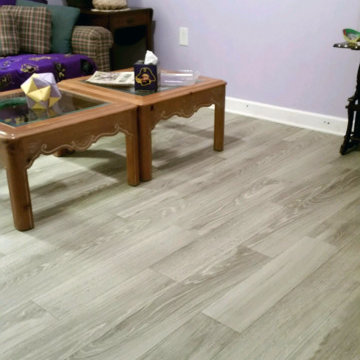
After a flood forced a complete basement renovation, the homeowner wanted an easy-to-maintain floor without spending a lot of money. Armstrong's FlexStep Value Covingtion Oak in Dovetail was the perfect choice for her. Complementing the Purple and Gold color scheme, the warm gray of the vinyl is the perfect neutral for this space. Carpet was removed, the floor was leveled, and vinyl installed with white shoe molding to finish off the trim. Southeastern Interiors
95 Foto di taverne beige
1
