43 Foto di taverne
Filtra anche per:
Budget
Ordina per:Popolari oggi
1 - 20 di 43 foto
1 di 3
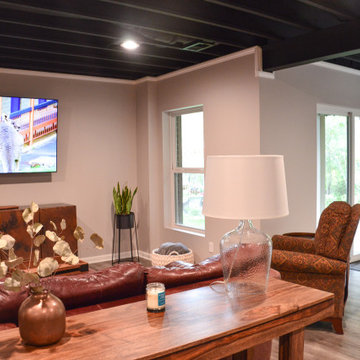
Esempio di una taverna classica di medie dimensioni con sbocco, pavimento in vinile e travi a vista

This large, light blue colored basement is complete with an exercise area, game storage, and a ton of space for indoor activities. It also has under the stair storage perfect for a cozy reading nook. The painted concrete floor makes this space perfect for riding bikes, and playing some indoor basketball.
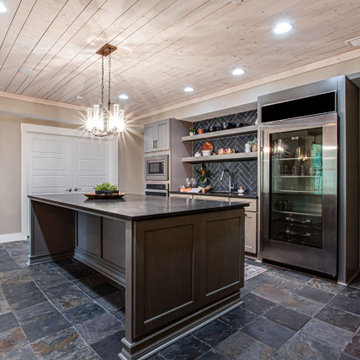
Esempio di una grande taverna chic con sbocco, angolo bar, pareti grigie, pavimento in ardesia, pavimento nero e soffitto in legno
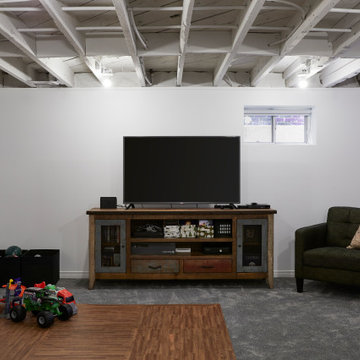
Basement finished in preparation for a phase 2 renovation which will include underpinning for an 8ft ceiling. This phase involved making the space comfortable, useable and stylish for the mid-term as the kids play area.
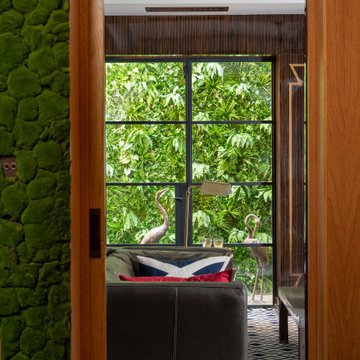
The entrance to this versatile media room (that works as a library, a friends meeting room, a music room and, of course, a home cinema that fits up tp a 90" flat screen (better than roll down screens) had to be warm and inviting. Every time I see this picture, I want to go into the room. You feel like you bedazzled in.
The Crittal doors allow your view to run all the way to very end letting it rest on the lovely garden wall.
The air conditioning keeps the room at the right temperature no matter how many guests are having fun.
Moreover, LED strips have been set in the Art Deco coving to allow the right ambiance whilst enjoying the home experience.
The main cost of this build is, as always the basement dig out. There was only soil and a house above when we started.
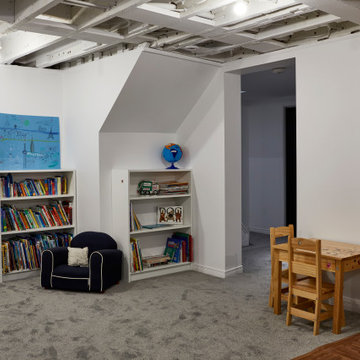
Basement finished in preparation for a phase 2 renovation which will include underpinning for an 8ft ceiling. This phase involved making the space comfortable, useable and stylish for the mid-term as the kids play area.
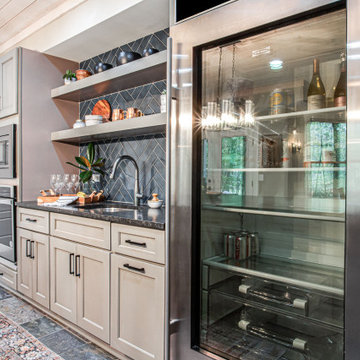
Immagine di una grande taverna classica con sbocco, angolo bar, pareti grigie, pavimento in ardesia, pavimento nero e soffitto in legno
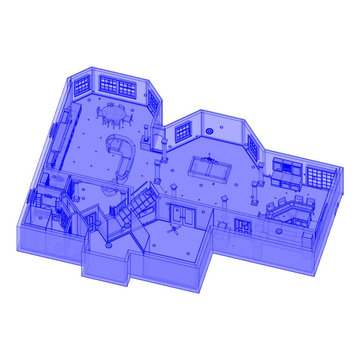
Full custom basement finish design from raw space. This done in 2015 for my skill level has surpassed this level. But this is my joy to create spaces like this that are functional and have the best use of space as well.
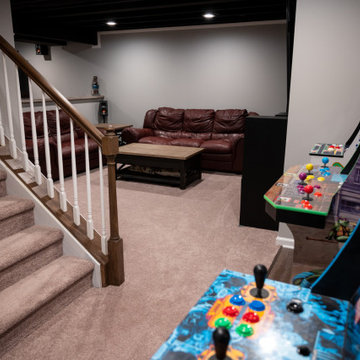
Esempio di una taverna seminterrata di medie dimensioni con sala giochi e travi a vista
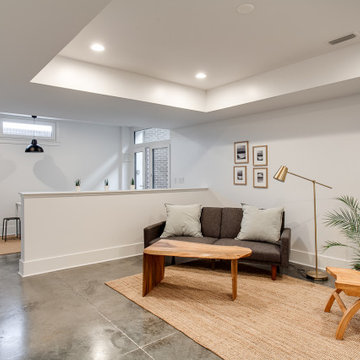
Living Room for Motherinlaws suite. Seperate entrance dirrect from parking garage enters into the future kitchen. See design plan.
Idee per una piccola taverna moderna con pavimento in cemento e soffitto a cassettoni
Idee per una piccola taverna moderna con pavimento in cemento e soffitto a cassettoni
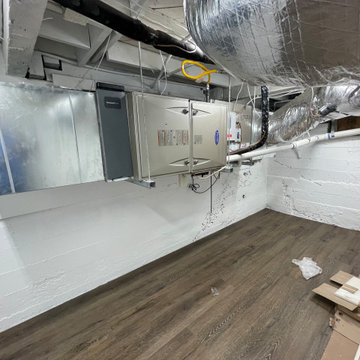
We created usable space. Install new heating and cooling system and raised new unit off the dusty floor
Esempio di una piccola taverna moderna con pareti bianche, pavimento in laminato, pavimento marrone, camino sospeso, travi a vista e pareti in mattoni
Esempio di una piccola taverna moderna con pareti bianche, pavimento in laminato, pavimento marrone, camino sospeso, travi a vista e pareti in mattoni
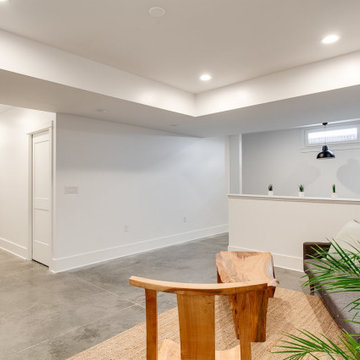
Motherinlaw suite living room
Immagine di una piccola taverna moderna con pavimento in cemento e soffitto a cassettoni
Immagine di una piccola taverna moderna con pavimento in cemento e soffitto a cassettoni
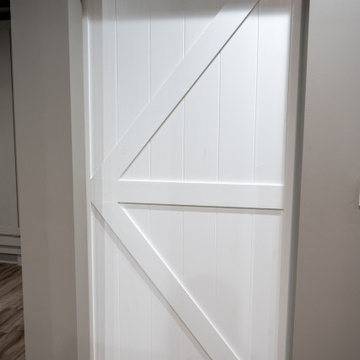
Immagine di una taverna classica di medie dimensioni con pavimento in vinile, pavimento marrone e travi a vista
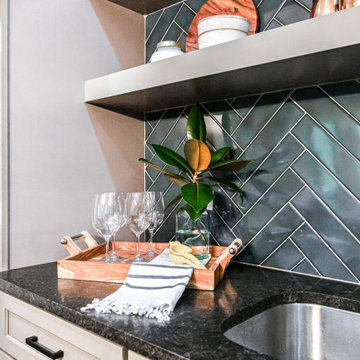
Esempio di una grande taverna chic con sbocco, angolo bar, pareti grigie, pavimento in ardesia, pavimento nero e soffitto in legno
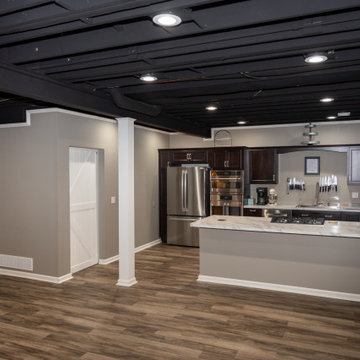
Immagine di una taverna chic di medie dimensioni con pavimento in vinile, pavimento marrone e travi a vista
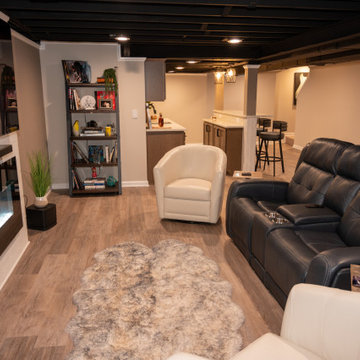
Idee per una taverna classica interrata di medie dimensioni con angolo bar, pavimento in vinile, camino lineare Ribbon, cornice del camino in legno, pavimento marrone e travi a vista
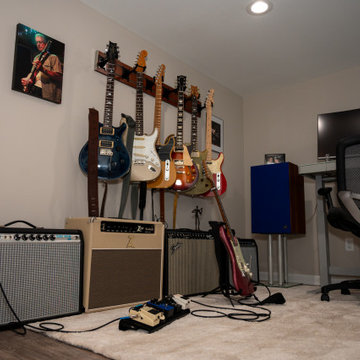
Ispirazione per una taverna tradizionale interrata di medie dimensioni con angolo bar, pavimento in vinile, cornice del camino in legno, pavimento marrone e travi a vista
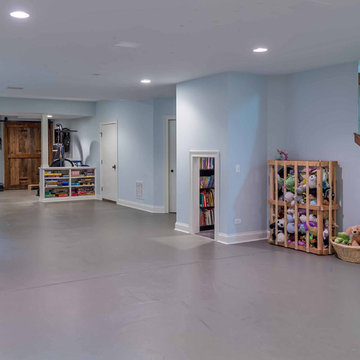
This large, light blue colored basement is complete with an exercise area, game storage, and a ton of space for indoor activities. It also has under the stair storage perfect for a cozy reading nook. The painted concrete floor makes this space perfect for riding bikes, and playing some indoor basketball.
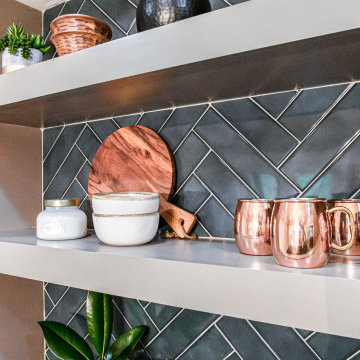
Ispirazione per una grande taverna tradizionale con sbocco, angolo bar, pareti grigie, pavimento in ardesia, pavimento nero e soffitto in legno
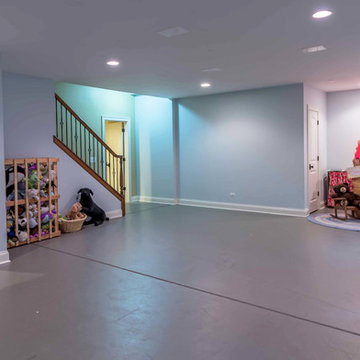
This large, light blue colored basement is complete with an exercise area, game storage, and a ton of space for indoor activities. It also has under the stair storage perfect for a cozy reading nook. The painted concrete floor makes this space perfect for riding bikes, and playing some indoor basketball.
43 Foto di taverne
1