4.501 Foto di taverne con pavimento grigio
Filtra anche per:
Budget
Ordina per:Popolari oggi
1 - 20 di 4.501 foto
1 di 2

Due to the limited space and the budget, we chose to install a wall bar versus a two-level bar front. The wall bar included white cabinetry below a white/grey quartz counter top, open wood shelving, a drop-in sink, beverage cooler, and full fridge. For an excellent entertaining area along with a great view to the large projection screen, a half wall bar height top was installed with bar stool seating for four and custom lighting. The AV projectors were a great solution for providing an awesome entertainment area at reduced costs. HDMI cables and cat 6 wires were installed and run from the projector to a closet where the Yamaha AV receiver as placed giving the room a clean simple look along with the projection screen and speakers mounted on the walls.
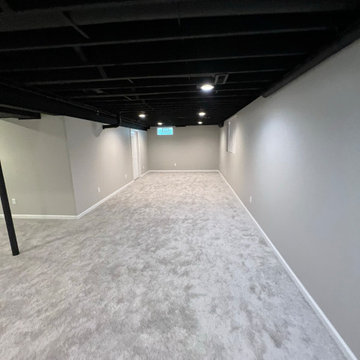
Ispirazione per una taverna moderna seminterrata di medie dimensioni con pareti grigie, moquette, pavimento grigio e travi a vista

Lower Level Living/Media Area features white oak walls, custom, reclaimed limestone fireplace surround, and media wall - Scandinavian Modern Interior - Indianapolis, IN - Trader's Point - Architect: HAUS | Architecture For Modern Lifestyles - Construction Manager: WERK | Building Modern - Christopher Short + Paul Reynolds - Photo: HAUS | Architecture - Photo: Premier Luxury Electronic Lifestyles
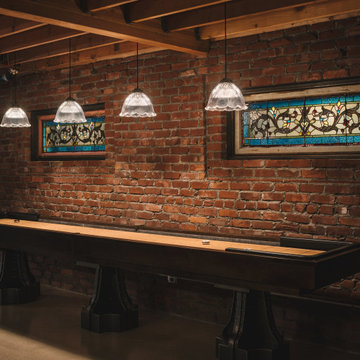
The homeowners had a very specific vision for their large daylight basement. To begin, Neil Kelly's team, led by Portland Design Consultant Fabian Genovesi, took down numerous walls to completely open up the space, including the ceilings, and removed carpet to expose the concrete flooring. The concrete flooring was repaired, resurfaced and sealed with cracks in tact for authenticity. Beams and ductwork were left exposed, yet refined, with additional piping to conceal electrical and gas lines. Century-old reclaimed brick was hand-picked by the homeowner for the east interior wall, encasing stained glass windows which were are also reclaimed and more than 100 years old. Aluminum bar-top seating areas in two spaces. A media center with custom cabinetry and pistons repurposed as cabinet pulls. And the star of the show, a full 4-seat wet bar with custom glass shelving, more custom cabinetry, and an integrated television-- one of 3 TVs in the space. The new one-of-a-kind basement has room for a professional 10-person poker table, pool table, 14' shuffleboard table, and plush seating.

Basement reno,
Immagine di una taverna country interrata di medie dimensioni con angolo bar, pareti bianche, moquette, pavimento grigio, soffitto in legno e pannellatura
Immagine di una taverna country interrata di medie dimensioni con angolo bar, pareti bianche, moquette, pavimento grigio, soffitto in legno e pannellatura
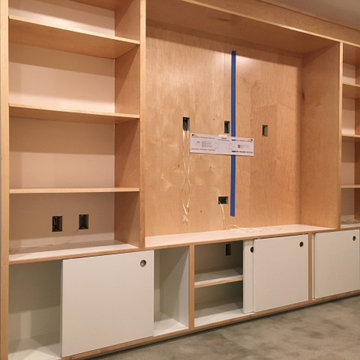
The TV wall.
The ABB Built-in
- custom designed storage system for basement area in condo
- queen size side tilt Murphy bed, TV cabinet with sliding doors, 4 drawer open closet, comforter cubby and shelving
- Prefinished maple plywood, white melamine cabinet liner plywood, full extension undermount drawer slides, Trola Rolle 2000 sliding door system
This project totally transformed the basement into a usable, comfortable living area and essentially created an additional bedroom in the condo. The access from the garage was tight so all components were built on-site.
We love seeing how spaces like this can become functional and aesthetic with the client's vision and our building skills! Let us know how we can help create a usable area for you!! Feel free to contact us through Facebook, @vpw.designs on Instagram or vpwdesigns.com
Thanks for looking!
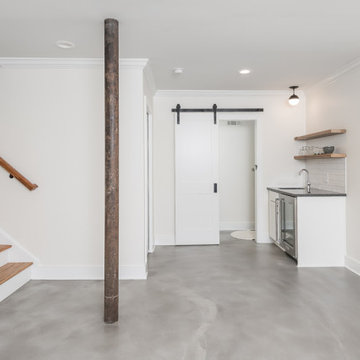
Our clients had significant damage to their finished basement from a city sewer line break at the street. Once mitigation and sanitation were complete, we worked with our clients to maximized the space by relocating the powder room and wet bar cabinetry and opening up the main living area. The basement now functions as a much wished for exercise area and hang out lounge. The wood shelves, concrete floors and barn door give the basement a modern feel. We are proud to continue to give this client a great renovation experience.
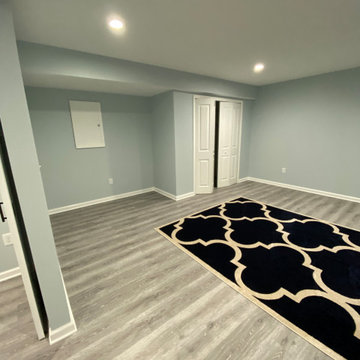
Immagine di una taverna minimalista interrata di medie dimensioni con pareti grigie, pavimento in vinile e pavimento grigio
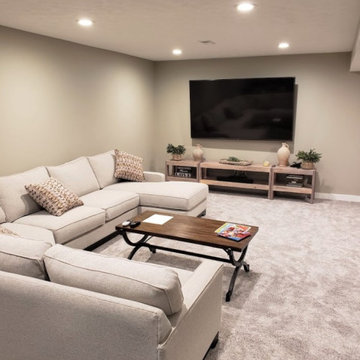
Esempio di una taverna tradizionale interrata di medie dimensioni con pareti grigie, moquette e pavimento grigio
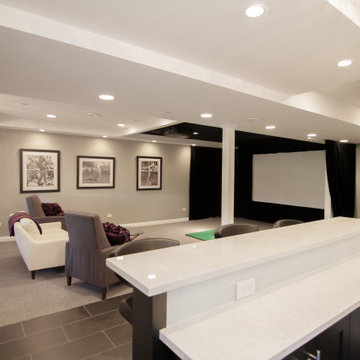
Foto di una taverna minimalista seminterrata di medie dimensioni con pareti grigie, moquette, nessun camino e pavimento grigio

Esempio di una taverna industriale di medie dimensioni con sbocco, pareti bianche, pavimento in cemento e pavimento grigio
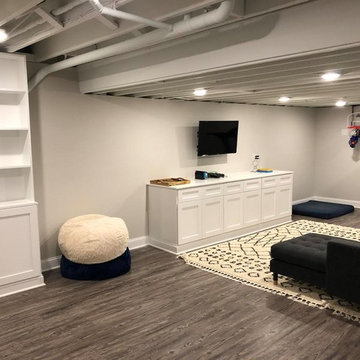
We sprayed the ceiling, added can lights, installed the built-in cabinets, installed vinyl plank flooring
Immagine di una taverna minimal interrata con pareti grigie, pavimento in vinile e pavimento grigio
Immagine di una taverna minimal interrata con pareti grigie, pavimento in vinile e pavimento grigio
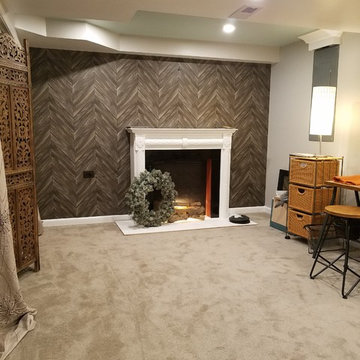
Ispirazione per una taverna industriale interrata di medie dimensioni con pareti grigie, moquette, camino classico, cornice del camino in intonaco e pavimento grigio
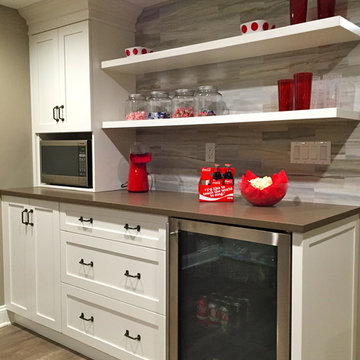
Ispirazione per una grande taverna chic interrata con pareti beige, pavimento in laminato, nessun camino e pavimento grigio
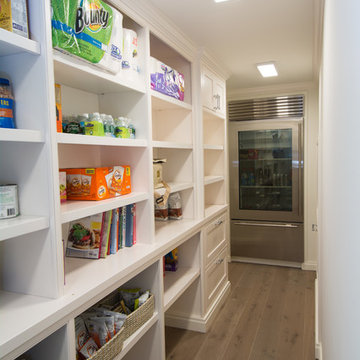
Eddie Day
Esempio di una grande taverna minimal con sbocco, pavimento in legno massello medio e pavimento grigio
Esempio di una grande taverna minimal con sbocco, pavimento in legno massello medio e pavimento grigio

Esempio di una grande taverna country seminterrata con pareti grigie, pavimento in vinile e pavimento grigio
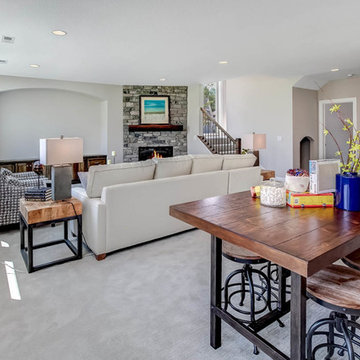
Lower level with a built in media wall - Fall Parade of Homes Model #248 | Creek Hill Custom Homes MN
Idee per un'ampia taverna con sbocco, pareti beige, moquette, camino ad angolo, cornice del camino in pietra e pavimento grigio
Idee per un'ampia taverna con sbocco, pareti beige, moquette, camino ad angolo, cornice del camino in pietra e pavimento grigio

Nichole Kennelly Photography
Foto di una grande taverna country interrata con pareti grigie, parquet chiaro e pavimento grigio
Foto di una grande taverna country interrata con pareti grigie, parquet chiaro e pavimento grigio

Ispirazione per una taverna industriale con sbocco, pareti bianche, pavimento in cemento e pavimento grigio
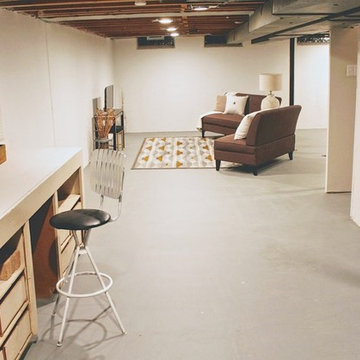
Ispirazione per una grande taverna contemporanea seminterrata con pareti beige, pavimento in cemento, nessun camino e pavimento grigio
4.501 Foto di taverne con pavimento grigio
1