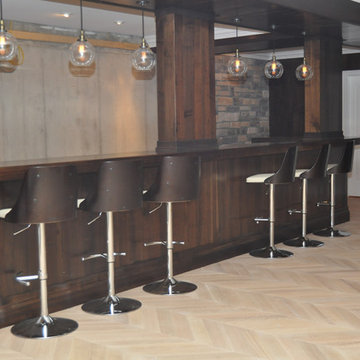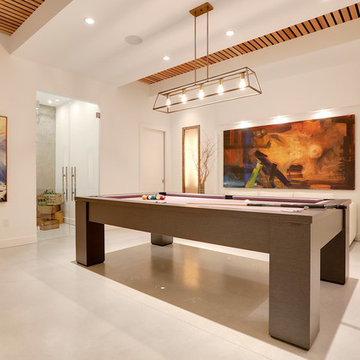517 Foto di taverne con pavimento bianco
Filtra anche per:
Budget
Ordina per:Popolari oggi
161 - 180 di 517 foto
1 di 2
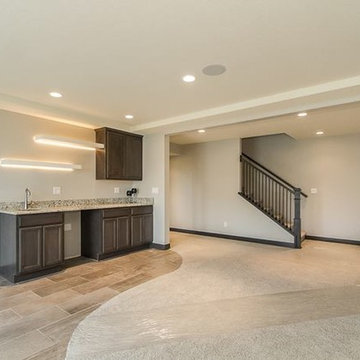
Immagine di una grande taverna contemporanea seminterrata con pareti grigie, moquette, nessun camino e pavimento bianco
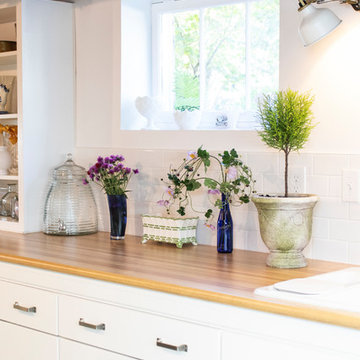
Foto di un'ampia taverna tradizionale seminterrata con pareti bianche, pavimento in linoleum e pavimento bianco
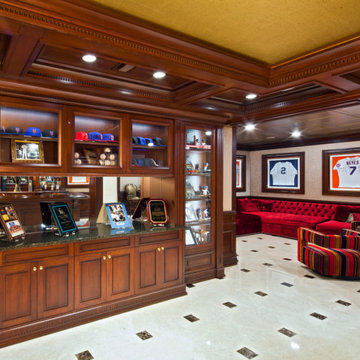
Dark mahogany stained home interior, NJ
Darker stained elements contrasting with the surrounding lighter tones of the space.
Combining light and dark tones of materials to bring out the best of the space. Following a transitional style, this interior is designed to be the ideal space to entertain both friends and family.
For more about this project visit our website
wlkitchenandhome.com
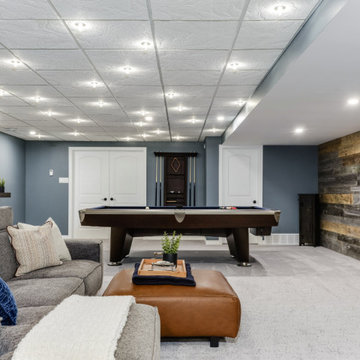
This basement renovation features a large wall made of reclaimed barn board wood.
If you’re looking to add a rustic touch to your space while also keeping the environment front of mind, consider using reclaimed wood for your next project.
Utilizing reclaimed wood as an accent wall, piece of furniture or decor statement is a growing trend in home renovations that is here to stay. These clients decided to use reclaimed barnboard as an accent wall for their basement renovation, which serves as a gorgeous focal point for the room.
Reclaimed wood is also a great option from an environmental standpoint. When you choose reclaimed wood instead of investing in fresh lumber, you are helping to preserve the natural timber resources for additional future uses. Less demand for fresh lumber means less logging and therefore less deforestation - a win-win!
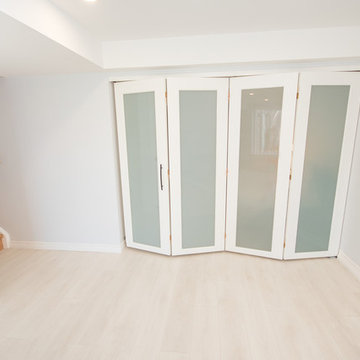
A contemporary walk out basement in Mississauga, designed and built by Wilde North Interiors. Includes an open plan main space with multi fold doors that close off to create a bedroom or open up for parties. Also includes a compact 3 pc washroom and stand out black kitchenette completely kitted with sleek cook top, microwave, dish washer and more.
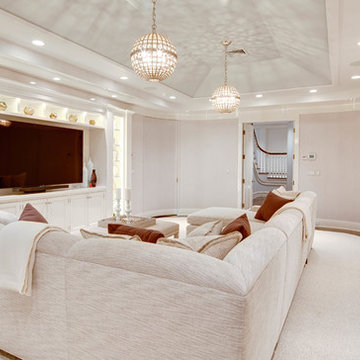
Immagine di una grande taverna design con sbocco, pareti beige, parquet scuro, nessun camino e pavimento bianco
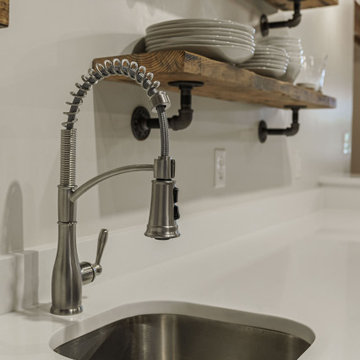
Call it what you want: a man cave, kid corner, or a party room, a basement is always a space in a home where the imagination can take liberties. Phase One accentuated the clients' wishes for an industrial lower level complete with sealed flooring, a full kitchen and bathroom and plenty of open area to let loose.
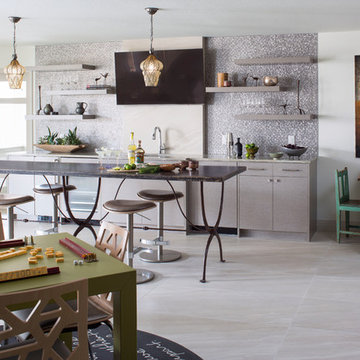
EMR Photography
Immagine di una grande taverna classica con sbocco, pareti bianche, pavimento in gres porcellanato e pavimento bianco
Immagine di una grande taverna classica con sbocco, pareti bianche, pavimento in gres porcellanato e pavimento bianco
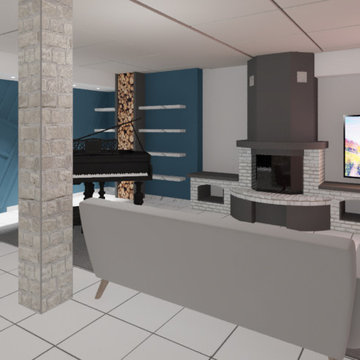
Esempio di una taverna design di medie dimensioni con pareti blu, pavimento in gres porcellanato, camino classico, cornice del camino in mattoni e pavimento bianco
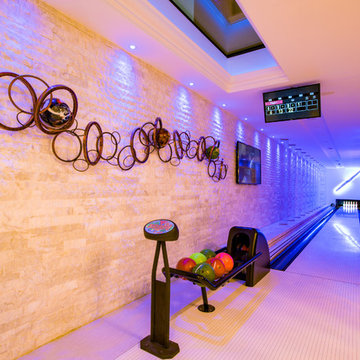
Star White Split Face marble feature wall.
Materials supplied by Natural Angle including Marble, Limestone, Granite, Sandstone, Wood Flooring and Block Paving.
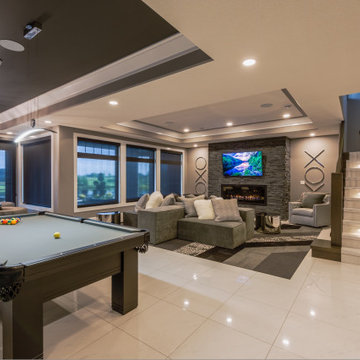
Photos by JamenRhodes.com
Esempio di un'ampia taverna tradizionale con sbocco, pareti beige, pavimento con piastrelle in ceramica, camino lineare Ribbon, cornice del camino in pietra e pavimento bianco
Esempio di un'ampia taverna tradizionale con sbocco, pareti beige, pavimento con piastrelle in ceramica, camino lineare Ribbon, cornice del camino in pietra e pavimento bianco
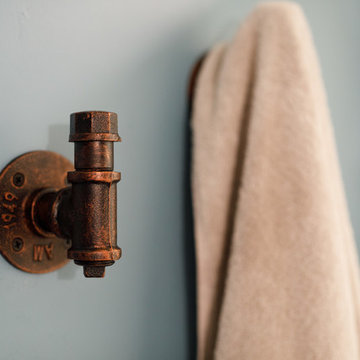
All of the fixtures in the basement were made out of industrial piping. This one is a towel rack.
Immagine di una taverna minimal interrata con pareti beige, moquette, camino bifacciale, cornice del camino in pietra e pavimento bianco
Immagine di una taverna minimal interrata con pareti beige, moquette, camino bifacciale, cornice del camino in pietra e pavimento bianco
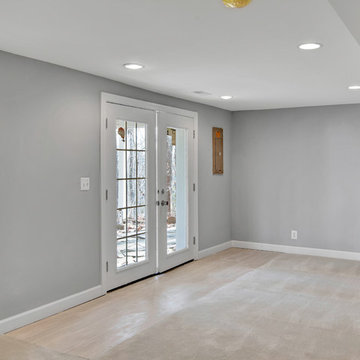
Laminate floor added by back door to eliminate carpet stains when coming in from outside. New double door.
Ispirazione per una grande taverna minimalista con sbocco, pareti grigie, moquette e pavimento bianco
Ispirazione per una grande taverna minimalista con sbocco, pareti grigie, moquette e pavimento bianco
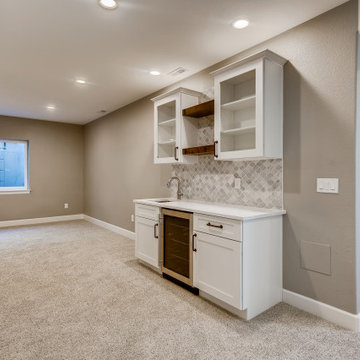
This beautiful basement has gray walls with medium sized white trim. The flooring is nylon carpet in a speckled white coloring. The windows have a white frame with a medium sized, white, wooden window sill. The wet bar has white recessed panels with black metallic handles. In between the two cabinets is a stainless steel drink cooler. The countertop is a white, quartz fitted with an undermounted sink equipped with a stainless steel faucet. Above the wet bar are two white, wooden cabinets with glass recessed panels and black metallic handles. Connecting the two upper cabinets are two wooden, floating shelves with a dark brown stain. The wet bar backsplash is a white and gray ceramic tile laid in a mosaic style that runs up the wall between the cabinets.
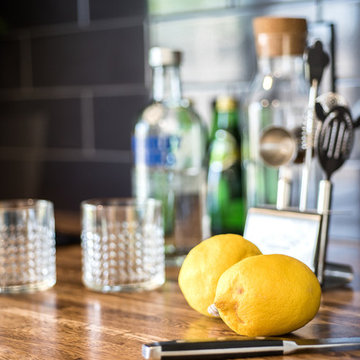
A contemporary walk out basement in Mississauga, designed and built by Wilde North Interiors. Includes an open plan main space with multi fold doors that close off to create a bedroom or open up for parties. Also includes a compact 3 pc washroom and stand out black kitchenette completely kitted with sleek cook top, microwave, dish washer and more.
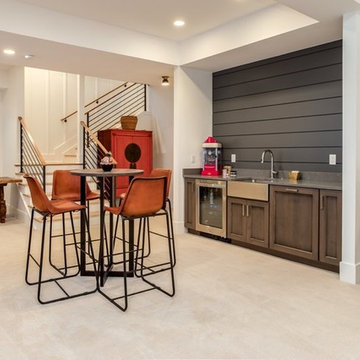
Idee per una taverna country seminterrata con pareti bianche, moquette e pavimento bianco
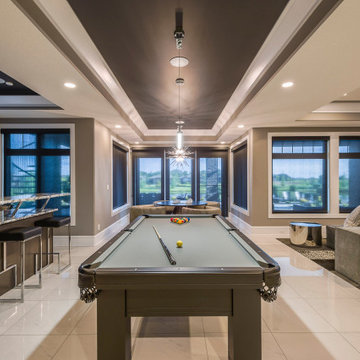
Idee per un'ampia taverna classica con sbocco, sala giochi, pareti beige, pavimento con piastrelle in ceramica, camino sospeso, cornice del camino in pietra, pavimento bianco e soffitto a cassettoni
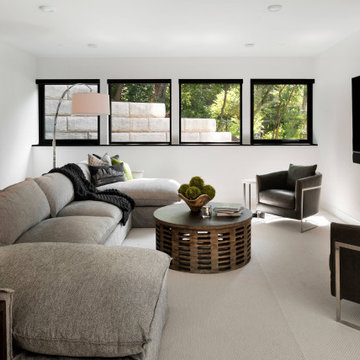
Basement area with white walls and carpeting, along with a home bar.
Idee per una taverna moderna con pareti bianche, moquette e pavimento bianco
Idee per una taverna moderna con pareti bianche, moquette e pavimento bianco
517 Foto di taverne con pavimento bianco
9
