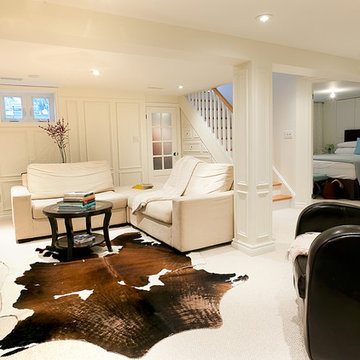243 Foto di taverne con moquette e pavimento bianco
Filtra anche per:
Budget
Ordina per:Popolari oggi
1 - 20 di 243 foto

Basement finished to include game room, family room, shiplap wall treatment, sliding barn door and matching beam, numerous built-ins, new staircase, home gym, locker room and bathroom in addition to wine bar area.

Basement Living Area
2008 Cincinnati Magazine Interior Design Award
Photography: Mike Bresnen
Ispirazione per una taverna minimalista seminterrata con pareti bianche, moquette, nessun camino e pavimento bianco
Ispirazione per una taverna minimalista seminterrata con pareti bianche, moquette, nessun camino e pavimento bianco
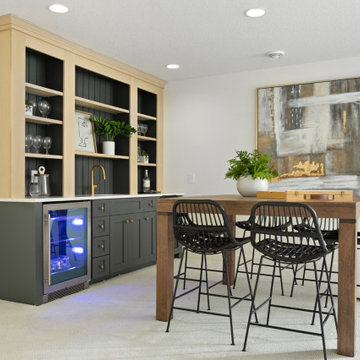
Primrose Model - Garden Villa Collection
Pricing, floorplans, virtual tours, community information and more at https://www.robertthomashomes.com/

Creativity means embracing the charm and character of the space and home to maximize function and create a foyer area that feels more spacious than it truly is. Removing sheetrock from a hand hewn structural beam that had been covered for a century brought about the home's history in a way that no pricey reclaimed beam ever could. Adding shiplap and rustic tin captured a hint of the farmhouse feel the homeowners love and mixed with the subtle integration of pipe throughout, from the gas line running along the beam to the use of pipe as railing between the open stair feature and cozy living space, for a cohesive design.
Rustic charm softens and warms bold colors and patterns throughout. Mixed with the lines of the shiplap and classic color palette, global inspirations and Indian design elements can shine.
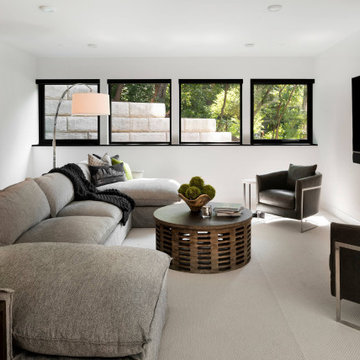
Basement area with white walls and carpeting, along with a home bar.
Esempio di una taverna moderna con pareti bianche, moquette e pavimento bianco
Esempio di una taverna moderna con pareti bianche, moquette e pavimento bianco
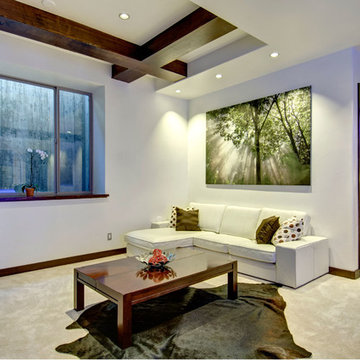
The living room in the basement features an asymmetrical coffered ceiling with large wood beams adding to the contemporary feel. ©Finished Basement Company
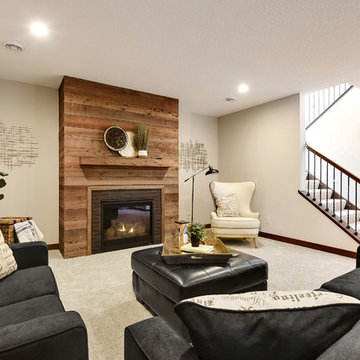
Esempio di una grande taverna tradizionale seminterrata con pareti grigie, moquette, camino classico, cornice del camino in mattoni e pavimento bianco
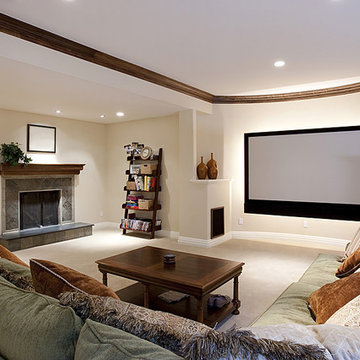
Esempio di una grande taverna chic interrata con pareti bianche, moquette, camino classico, cornice del camino piastrellata e pavimento bianco
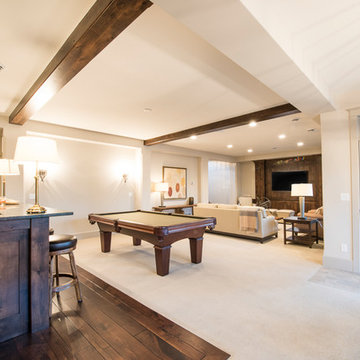
Ispirazione per una taverna tradizionale di medie dimensioni con sbocco, pareti bianche, moquette e pavimento bianco

Nantucket Architectural Photography
Foto di una grande taverna costiera seminterrata con pareti bianche, moquette, nessun camino e pavimento bianco
Foto di una grande taverna costiera seminterrata con pareti bianche, moquette, nessun camino e pavimento bianco
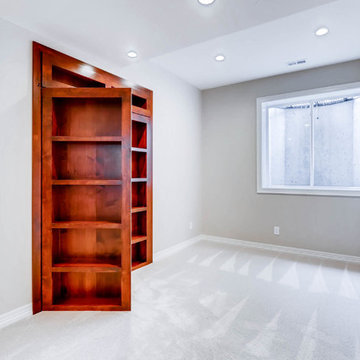
This basement offers a number of custom features including a mini-fridge built into a curving rock wall, screen projector, hand-made, built-in book cases, hand worked beams and more.

Foto di una taverna contemporanea seminterrata di medie dimensioni con moquette, camino classico, pareti bianche e pavimento bianco
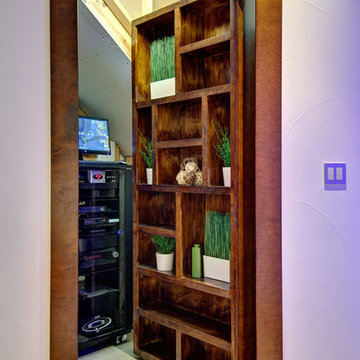
A bookshelf is a secret door that opens to reveal hidden storage. ©Finished Basement Company
Esempio di una grande taverna minimal seminterrata con pareti bianche, moquette, nessun camino e pavimento bianco
Esempio di una grande taverna minimal seminterrata con pareti bianche, moquette, nessun camino e pavimento bianco
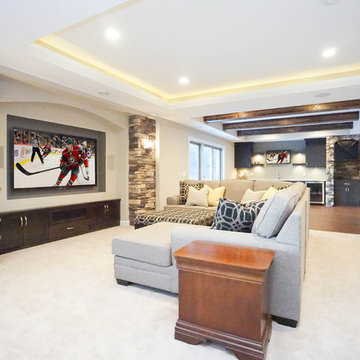
Idee per una taverna chic di medie dimensioni con sbocco, pareti grigie, moquette, nessun camino e pavimento bianco
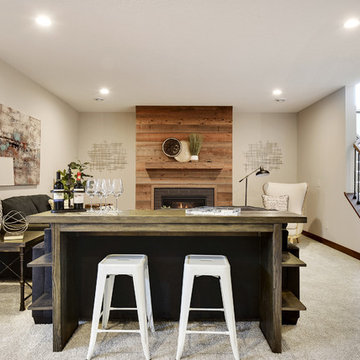
Idee per una grande taverna tradizionale seminterrata con pareti grigie, moquette, camino classico, cornice del camino in mattoni e pavimento bianco
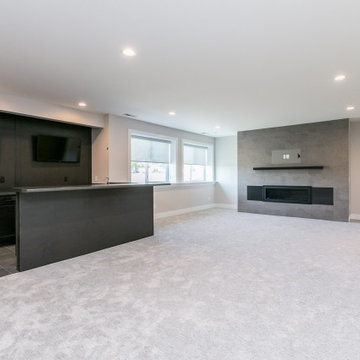
Lower level with wet bar
Ispirazione per una taverna contemporanea seminterrata con angolo bar, moquette, camino lineare Ribbon, cornice del camino piastrellata e pavimento bianco
Ispirazione per una taverna contemporanea seminterrata con angolo bar, moquette, camino lineare Ribbon, cornice del camino piastrellata e pavimento bianco
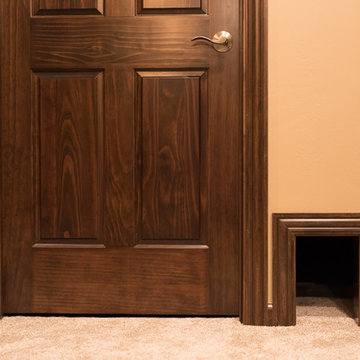
Here's a closer look at the cat door so he can get to his litter box.
Ispirazione per una taverna contemporanea interrata con pareti beige, moquette, camino bifacciale, cornice del camino in pietra e pavimento bianco
Ispirazione per una taverna contemporanea interrata con pareti beige, moquette, camino bifacciale, cornice del camino in pietra e pavimento bianco
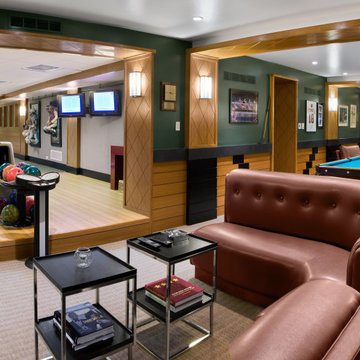
Ispirazione per una taverna chic interrata con pareti verdi, moquette, nessun camino, pavimento bianco, boiserie e pareti in legno
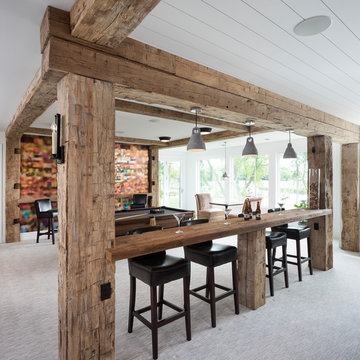
Immagine di una taverna tradizionale con sbocco, moquette e pavimento bianco
243 Foto di taverne con moquette e pavimento bianco
1
