78 Foto di taverne con pareti grigie e pavimento bianco
Filtra anche per:
Budget
Ordina per:Popolari oggi
1 - 20 di 78 foto
1 di 3
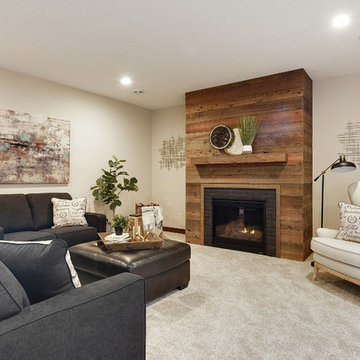
Foto di una grande taverna tradizionale seminterrata con pareti grigie, moquette, camino classico, cornice del camino in mattoni e pavimento bianco
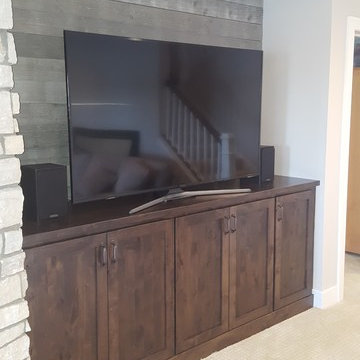
Immagine di una piccola taverna costiera con sbocco, pareti grigie, moquette e pavimento bianco

This was an additional, unused space our client decided to remodel and turn into a glam room for her and her girlfriends to enjoy! Great place to host, serve some crafty cocktails and play your favorite romantic comedy on the big screen.
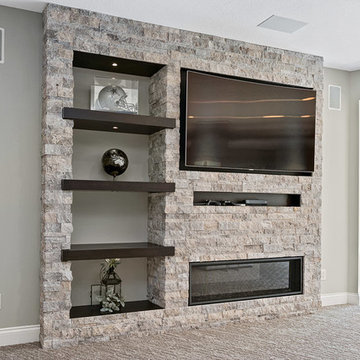
Immagine di una taverna moderna di medie dimensioni con sbocco, pareti grigie, nessun camino, cornice del camino in pietra e pavimento bianco
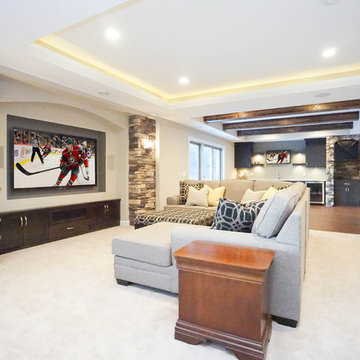
Idee per una taverna chic di medie dimensioni con sbocco, pareti grigie, moquette, nessun camino e pavimento bianco
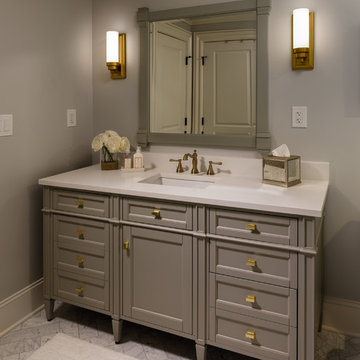
The beautiful bath remodel features a transitional style vanity with satin brass fixtures in Urban Gray with a Snow White quartz counter-top and undermount sink. This bathroom is the perfect combination of style and functionality.
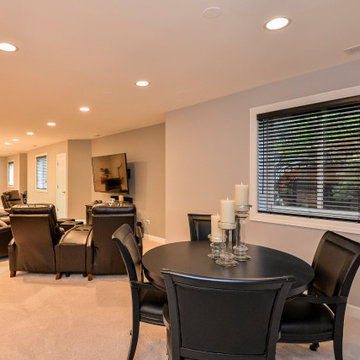
Idee per una grande taverna design seminterrata con pareti grigie, moquette, nessun camino e pavimento bianco
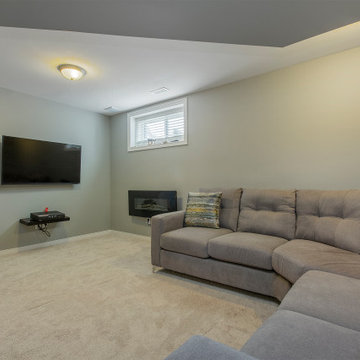
Foto di una taverna chic seminterrata di medie dimensioni con pareti grigie, moquette, nessun camino e pavimento bianco
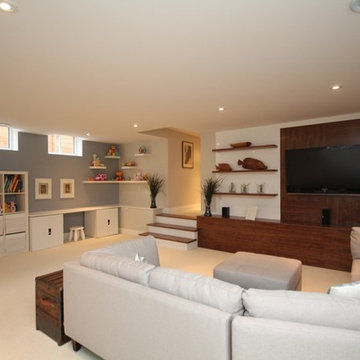
New sunken basement under new addition
Ispirazione per una taverna design seminterrata di medie dimensioni con moquette, pavimento bianco e pareti grigie
Ispirazione per una taverna design seminterrata di medie dimensioni con moquette, pavimento bianco e pareti grigie
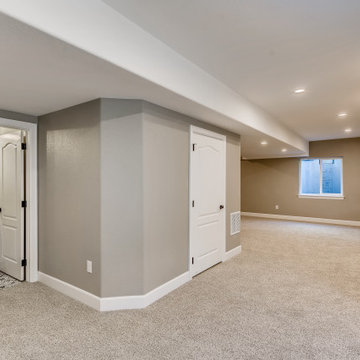
This beautiful basement has gray walls with medium sized white trim. The flooring is nylon carpet in a speckled white coloring. The windows have a white frame with a medium sized, white, wooden window sill. The wet bar has white recessed panels with black metallic handles. In between the two cabinets is a stainless steel drink cooler. The countertop is a white, quartz fitted with an undermounted sink equipped with a stainless steel faucet. Above the wet bar are two white, wooden cabinets with glass recessed panels and black metallic handles. Connecting the two upper cabinets are two wooden, floating shelves with a dark brown stain. The wet bar backsplash is a white and gray ceramic tile laid in a mosaic style that runs up the wall between the cabinets. This beautiful basement bathroom has gray walls with medium, flat white trim. The door is white with a white frame and black metallic handles and hinges. The flooring is a farmhouse styled white and black tile. The vanity set has white cabinets with recessed panels and black metallic handles. The vanity set's counter top is a white quartz with an undermounted sink equipped with a bronze faucet. Above the sink is a square tilting mirror with a bronze frame and a bronze lighting fixture with three light bulbs.
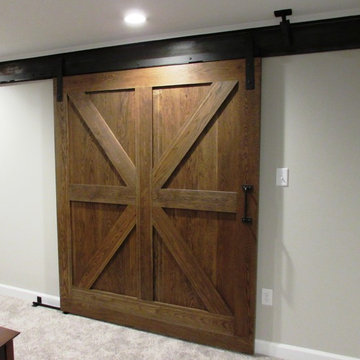
Talon Construction basement remodel in Ijamsville, MD
Idee per una taverna classica di medie dimensioni con sbocco, pareti grigie, moquette, nessun camino e pavimento bianco
Idee per una taverna classica di medie dimensioni con sbocco, pareti grigie, moquette, nessun camino e pavimento bianco
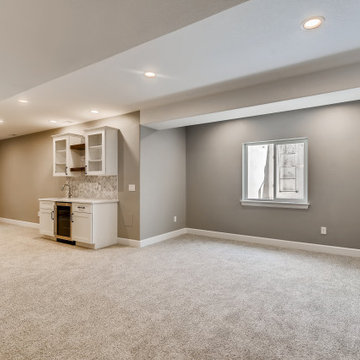
This beautiful basement has gray walls with medium sized white trim. The flooring is nylon carpet in a speckled white coloring. The windows have a white frame with a medium sized, white, wooden window sill. The wet bar has white recessed panels with black metallic handles. In between the two cabinets is a stainless steel drink cooler. The countertop is a white, quartz fitted with an undermounted sink equipped with a stainless steel faucet. Above the wet bar are two white, wooden cabinets with glass recessed panels and black metallic handles. Connecting the two upper cabinets are two wooden, floating shelves with a dark brown stain. The wet bar backsplash is a white and gray ceramic tile laid in a mosaic style that runs up the wall between the cabinets.
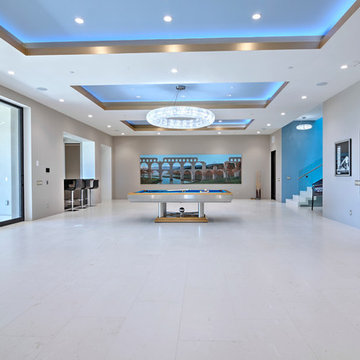
Ispirazione per una grande taverna contemporanea con sbocco, pareti grigie, pavimento in pietra calcarea, nessun camino e pavimento bianco
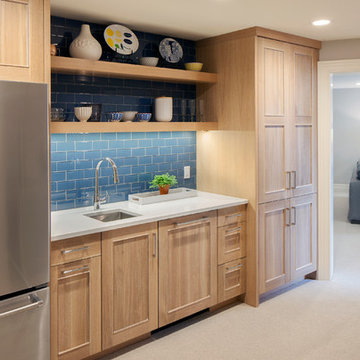
Continuing the calm feel into the other spaces of the home was important. In the basement bar, the Grabill cabinets in White Rift Oak as well as the Color Appeal backsplash tile in Dusk by American Olean tie in the flooring and island from the kitchen.
Kitchen Designer: Brent Weesies, TruKitchens
Interior Designer: Francesca Owings Interior Design
Builder: Insignia Homes
Architect: J. Visser Design
Photographer: Tippett Photographer
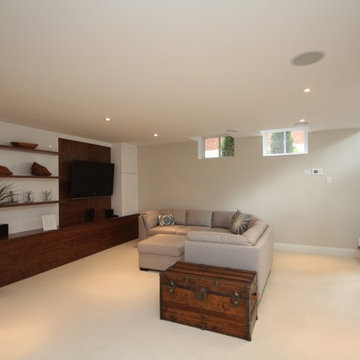
New sunken basement under new addition
Foto di una taverna minimal seminterrata di medie dimensioni con pareti grigie, moquette e pavimento bianco
Foto di una taverna minimal seminterrata di medie dimensioni con pareti grigie, moquette e pavimento bianco
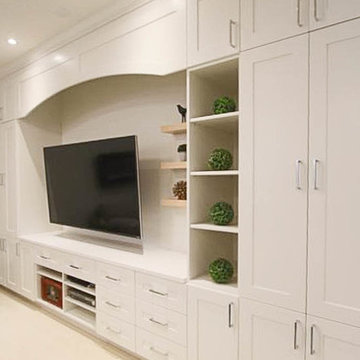
A beautiful place to store movies, games and pool cues. Finished in white this unit is a great addition to a basement.
Idee per una taverna chic interrata di medie dimensioni con pareti grigie, moquette, camino sospeso e pavimento bianco
Idee per una taverna chic interrata di medie dimensioni con pareti grigie, moquette, camino sospeso e pavimento bianco
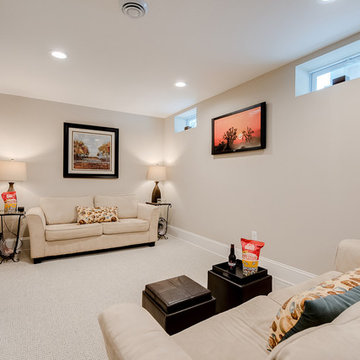
Ispirazione per una taverna american style interrata di medie dimensioni con pareti grigie, moquette e pavimento bianco
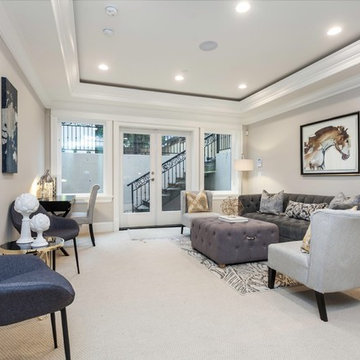
Foto di una grande taverna chic con sbocco, pareti grigie, moquette, nessun camino e pavimento bianco
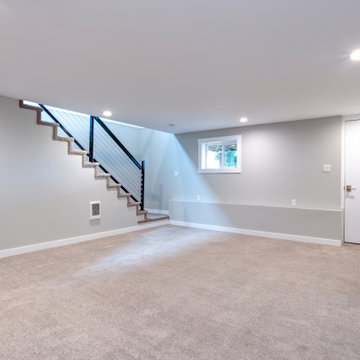
Our clients had wanted to build a new custom home on their land that was also a hillside. By keeping it in budget, and on time with comprehensive Design, Permitting & Construction process we were able to bring their "craftsman" style to ready for move in!
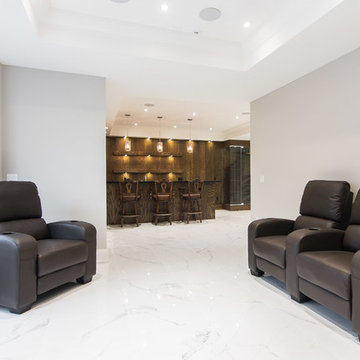
Idee per una grande taverna chic con sbocco, pareti grigie, pavimento in marmo, camino classico, cornice del camino in pietra e pavimento bianco
78 Foto di taverne con pareti grigie e pavimento bianco
1