714 Foto di taverne con pavimento nero e pavimento bianco
Filtra anche per:
Budget
Ordina per:Popolari oggi
1 - 20 di 714 foto
1 di 3

Primrose Model - Garden Villa Collection
Pricing, floorplans, virtual tours, community information and more at https://www.robertthomashomes.com/

Basement Media Room
Immagine di una taverna industriale interrata con pareti bianche e pavimento bianco
Immagine di una taverna industriale interrata con pareti bianche e pavimento bianco

This small basement remodel includes both an entertainment space as well as a workout space. To keep things tidy, additional storage was designed to include a custom-built day bed or seating area.

Chic. Moody. Sexy. These are just a few of the words that come to mind when I think about the W Hotel in downtown Bellevue, WA. When my client came to me with this as inspiration for her Basement makeover, I couldn’t wait to get started on the transformation. Everything from the poured concrete floors to mimic Carrera marble, to the remodeled bar area, and the custom designed billiard table to match the custom furnishings is just so luxe! Tourmaline velvet, embossed leather, and lacquered walls adds texture and depth to this multi-functional living space.

Basement finished to include game room, family room, shiplap wall treatment, sliding barn door and matching beam, numerous built-ins, new staircase, home gym, locker room and bathroom in addition to wine bar area.
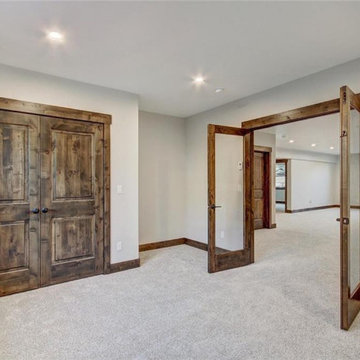
Esempio di una grande taverna industriale interrata con pareti beige, moquette e pavimento bianco

Phoenix Photographic
Immagine di una taverna boho chic seminterrata di medie dimensioni con pareti multicolore, pavimento in gres porcellanato, cornice del camino in mattoni e pavimento nero
Immagine di una taverna boho chic seminterrata di medie dimensioni con pareti multicolore, pavimento in gres porcellanato, cornice del camino in mattoni e pavimento nero
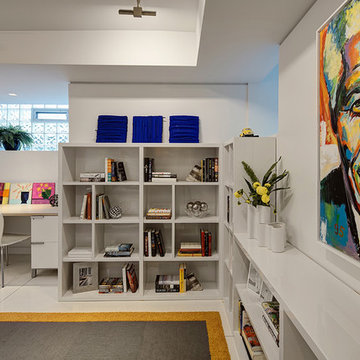
Built-in shelving and benches create a simple, yet cozy vignette in the back corner of the room.
Not only did the designers strive for a clean design throughout the gallery, but also continued the theme through to the adjoining wine cellar and tasting room, office area and full bath. The home office is enclosed by bright yellow shelving and custom desk space by Neff, as well as a “secret” door that doubles as another surface on which to hang art.

Nantucket Architectural Photography
Foto di una grande taverna costiera seminterrata con pareti bianche, moquette, nessun camino e pavimento bianco
Foto di una grande taverna costiera seminterrata con pareti bianche, moquette, nessun camino e pavimento bianco

Greg Hadley
Foto di una grande taverna chic seminterrata con pareti bianche, pavimento in cemento, nessun camino e pavimento nero
Foto di una grande taverna chic seminterrata con pareti bianche, pavimento in cemento, nessun camino e pavimento nero
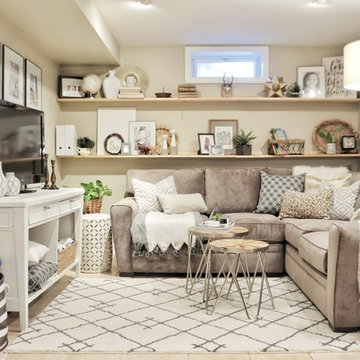
www.fwmadebycarli.com, Fearfully & Wonderfully Made
Sectional: Artemis II 3-pc. Microfiber Sectional Sofa
Stool: Outdoor Ceramic Lattice Petal Stool
Ispirazione per una taverna country di medie dimensioni con pareti beige, moquette e pavimento bianco
Ispirazione per una taverna country di medie dimensioni con pareti beige, moquette e pavimento bianco

Idee per una grande taverna chic interrata con pareti marroni, pavimento in gres porcellanato, camino classico, cornice del camino in legno e pavimento bianco
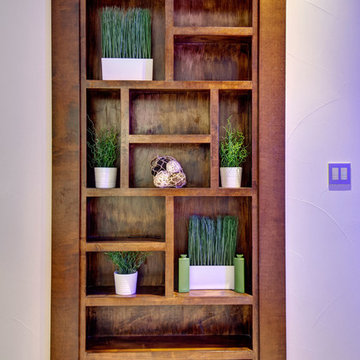
The bookshelf in the living area is a secret door that hides a storage space for electronic equipment. ©Finished Basement Company
Idee per una grande taverna minimal seminterrata con pareti bianche, moquette, nessun camino e pavimento bianco
Idee per una grande taverna minimal seminterrata con pareti bianche, moquette, nessun camino e pavimento bianco
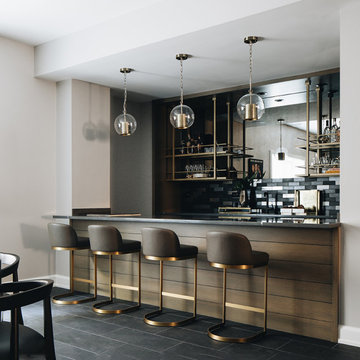
Immagine di una grande taverna classica con pareti beige, pavimento in gres porcellanato e pavimento nero
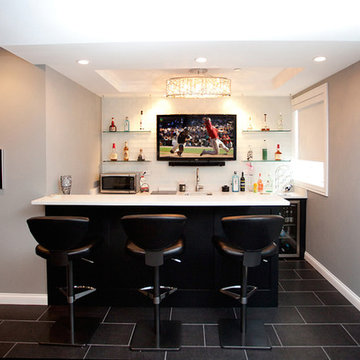
Foto di una taverna interrata di medie dimensioni con pareti grigie, moquette, nessun camino e pavimento nero
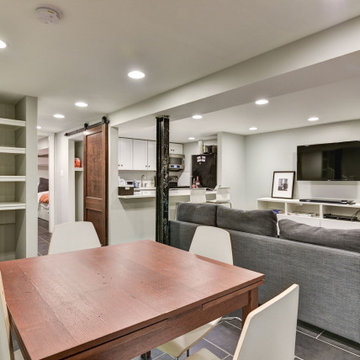
Basement income property
Idee per una piccola taverna chic con sbocco, pareti grigie, pavimento in gres porcellanato e pavimento nero
Idee per una piccola taverna chic con sbocco, pareti grigie, pavimento in gres porcellanato e pavimento nero
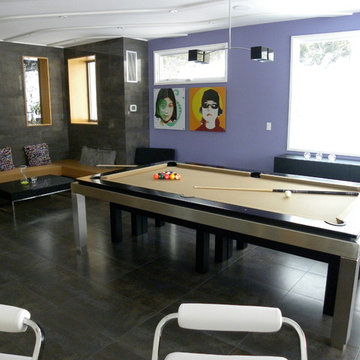
9ft Tribeca Stainless Steel Pool Table with black satin rails, stainless legs, Simonis Camel cloth. Black satin benches. Black satin dining top optional.
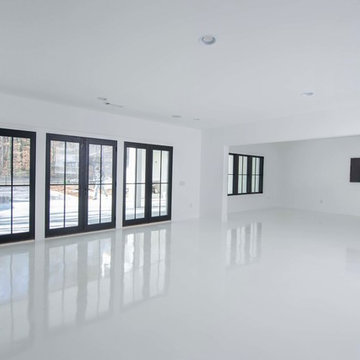
had no idea the client liked color and was equal parts shocked and trilled when she said she wanted these colorful retro appliances from the Big Chill. BUT what really makes this space so stand out is the WHITE HOT epoxy floors that are fabulous and shiny and reflective and white!! Photo by Woodie Williams Photography.
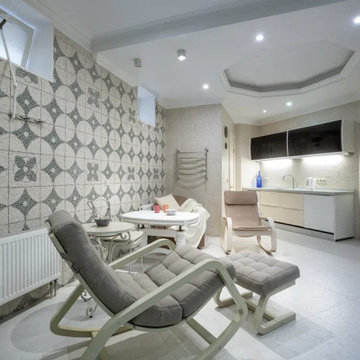
Ispirazione per una taverna design seminterrata con angolo bar, pareti beige e pavimento bianco
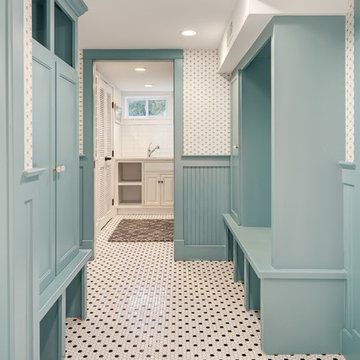
Immagine di una taverna eclettica seminterrata di medie dimensioni con pareti bianche, nessun camino e pavimento bianco
714 Foto di taverne con pavimento nero e pavimento bianco
1