2.236 Foto di taverne con parquet chiaro
Filtra anche per:
Budget
Ordina per:Popolari oggi
81 - 100 di 2.236 foto
1 di 2
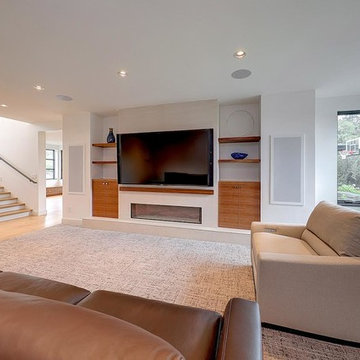
Esempio di una grande taverna design con sbocco, pareti bianche, parquet chiaro, camino lineare Ribbon, cornice del camino in intonaco e pavimento beige

Basement finish with stone and tile fireplace and wall. Coffer ceilings ad accent without lowering room.
Foto di una grande taverna contemporanea con home theatre, parquet chiaro, camino bifacciale, cornice del camino in pietra e soffitto a cassettoni
Foto di una grande taverna contemporanea con home theatre, parquet chiaro, camino bifacciale, cornice del camino in pietra e soffitto a cassettoni
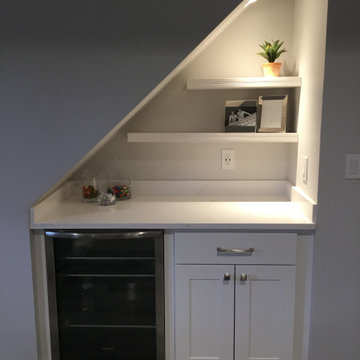
Modern Gray Basement with a Gym, Small Bar and Poker table. Great place for the kids to hang out in.
Just the Right Piece
Warren, NJ 07059
Esempio di una taverna minimalista interrata di medie dimensioni con pareti grigie, parquet chiaro e pavimento grigio
Esempio di una taverna minimalista interrata di medie dimensioni con pareti grigie, parquet chiaro e pavimento grigio
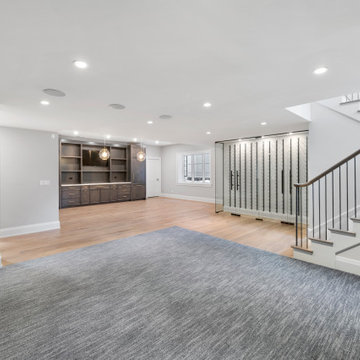
Rec Room
Foto di una grande taverna chic seminterrata con pareti grigie e parquet chiaro
Foto di una grande taverna chic seminterrata con pareti grigie e parquet chiaro
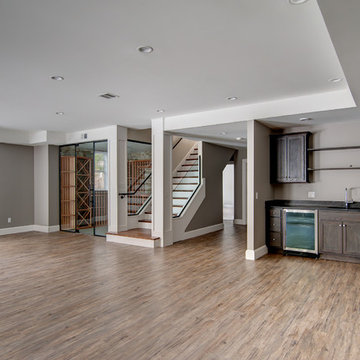
This elegant and sophisticated stone and shingle home is tailored for modern living. Custom designed by a highly respected developer, buyers will delight in the bright and beautiful transitional aesthetic. The welcoming foyer is accented with a statement lighting fixture that highlights the beautiful herringbone wood floor. The stunning gourmet kitchen includes everything on the chef's wish list including a butler's pantry and a decorative breakfast island. The family room, awash with oversized windows overlooks the bluestone patio and masonry fire pit exemplifying the ease of indoor and outdoor living. Upon entering the master suite with its sitting room and fireplace, you feel a zen experience. The ultimate lower level is a show stopper for entertaining with a glass-enclosed wine cellar, room for exercise, media or play and sixth bedroom suite. Nestled in the gorgeous Wellesley Farms neighborhood, conveniently located near the commuter train to Boston and town amenities.
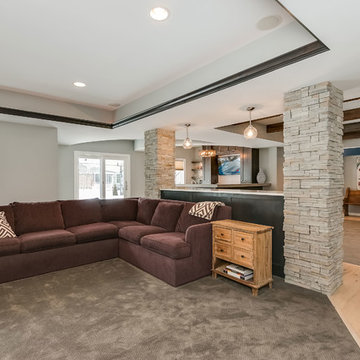
©Finished Basement Company
Immagine di una grande taverna chic seminterrata con pareti grigie, parquet chiaro, camino bifacciale, cornice del camino in pietra e pavimento beige
Immagine di una grande taverna chic seminterrata con pareti grigie, parquet chiaro, camino bifacciale, cornice del camino in pietra e pavimento beige
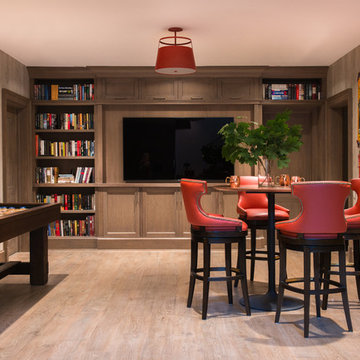
Jane Beiles
Esempio di una taverna chic interrata di medie dimensioni con parquet chiaro e pareti marroni
Esempio di una taverna chic interrata di medie dimensioni con parquet chiaro e pareti marroni
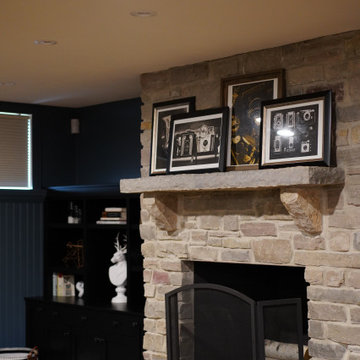
Now this is the perfect place for watching some football or a little blacklight ping pong. We added wide plank pine floors and deep dirty blue walls to create the frame. The black velvet pit sofa, custom made table, pops of gold, leather, fur and reclaimed wood give this space the masculine but sexy feel we were trying to accomplish.
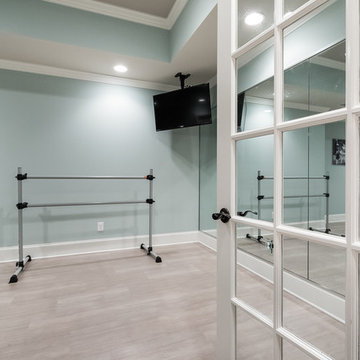
Esempio di un'ampia taverna country con sbocco, pareti grigie e parquet chiaro

Esempio di una taverna scandinava seminterrata di medie dimensioni con pareti bianche, parquet chiaro, camino lineare Ribbon e pavimento beige
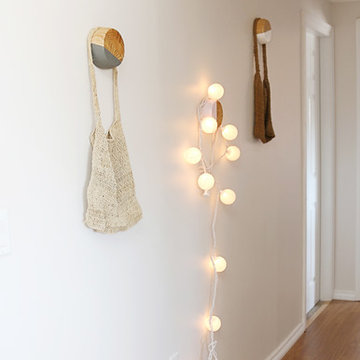
Lidy Dipert
Esempio di una grande taverna nordica interrata con pareti bianche e parquet chiaro
Esempio di una grande taverna nordica interrata con pareti bianche e parquet chiaro
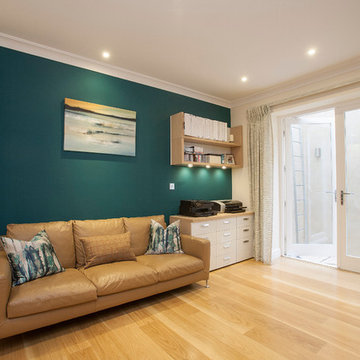
Jordi Barreras
Esempio di una grande taverna moderna interrata con pareti bianche, parquet chiaro e nessun camino
Esempio di una grande taverna moderna interrata con pareti bianche, parquet chiaro e nessun camino
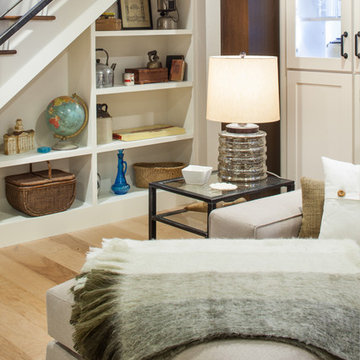
Photo: Brian Barkley © 2015 Houzz
Immagine di una taverna tradizionale con sbocco e parquet chiaro
Immagine di una taverna tradizionale con sbocco e parquet chiaro

Idee per un'ampia taverna moderna seminterrata con home theatre, pareti bianche, parquet chiaro, pavimento beige, soffitto ribassato e carta da parati
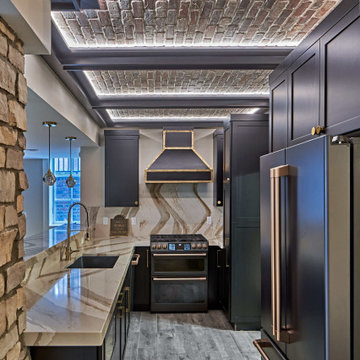
Luxury finished basement with full kitchen and bar, clack GE cafe appliances with rose gold hardware, home theater, home gym, bathroom with sauna, lounge with fireplace and theater, dining area, and wine cellar.

Basement living area
Immagine di una grande taverna moderna con sbocco, angolo bar, pareti beige, parquet chiaro, camino classico, cornice del camino piastrellata e carta da parati
Immagine di una grande taverna moderna con sbocco, angolo bar, pareti beige, parquet chiaro, camino classico, cornice del camino piastrellata e carta da parati

The basement provides a more secluded and private space to gather and entertain.
Photography (c) Jeffrey Totaro, 2021
Foto di una grande taverna minimalista con home theatre, pareti bianche, parquet chiaro e soffitto a cassettoni
Foto di una grande taverna minimalista con home theatre, pareti bianche, parquet chiaro e soffitto a cassettoni
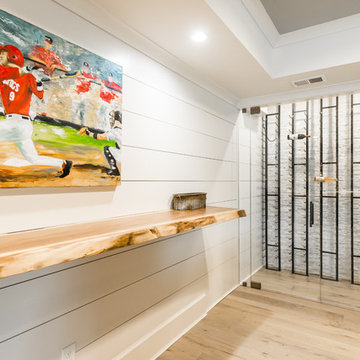
Idee per una taverna moderna di medie dimensioni con sbocco, pareti bianche e parquet chiaro
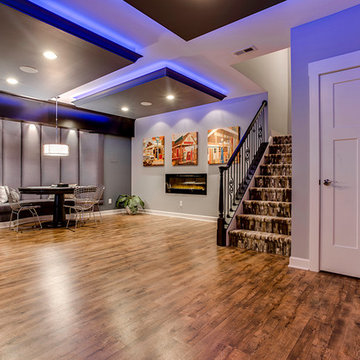
Our client wanted the Gramophone team to recreate an existing finished section of their basement, as well as some unfinished areas, into a multifunctional open floor plan design. Challenges included several lally columns as well as varying ceiling heights, but with teamwork and communication, we made this project a streamlined, clean, contemporary success. The art in the space was selected by none other than the client and his family members to give the space a personal touch!
Maryland Photography, Inc.
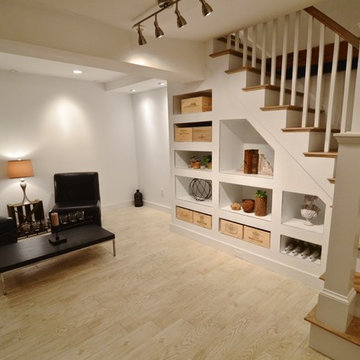
Stone Fireplace: Greenwich Gray Ledgestone
CityLight Homes project
For more visit: http://www.stoneyard.com/flippingboston
2.236 Foto di taverne con parquet chiaro
5