582 Foto di taverne con pareti grigie e parquet chiaro
Filtra anche per:
Budget
Ordina per:Popolari oggi
1 - 20 di 582 foto
1 di 3

This basement remodeling project involved transforming a traditional basement into a multifunctional space, blending a country club ambience and personalized decor with modern entertainment options.
In this living area, a rustic fireplace with a mantel serves as the focal point. Rusty red accents complement tan LVP flooring and a neutral sectional against charcoal walls, creating a harmonious and inviting atmosphere.
---
Project completed by Wendy Langston's Everything Home interior design firm, which serves Carmel, Zionsville, Fishers, Westfield, Noblesville, and Indianapolis.
For more about Everything Home, see here: https://everythinghomedesigns.com/
To learn more about this project, see here: https://everythinghomedesigns.com/portfolio/carmel-basement-renovation
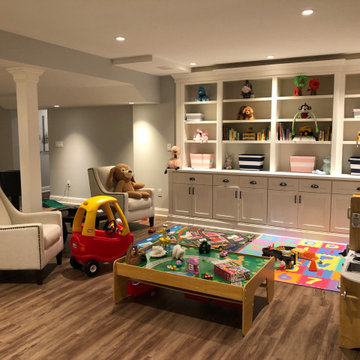
You can be fully involved in what’s playing on the TV and keep an eye on the kids at the same time thanks to the impressive surround sound and the structural column wrapped with nice wood Mill work which provides a soft separation between this area and the children’s play area. The built-in children’s area is transformational – while they are young, you can use the beautiful shelving and cabinets to store toys and games. As they get older you can turn it into a sophisticated library or office.

The basement is designed for the men of the house, utilizing a cooler colour palette and offer a masculine experience. It is completed with a bar, recreation room, and a large seating area.
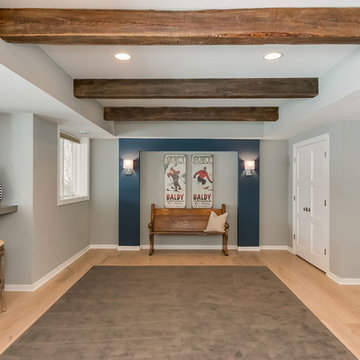
©Finished Basement Company
Immagine di una grande taverna classica seminterrata con pareti grigie, parquet chiaro, camino bifacciale, cornice del camino in pietra e pavimento beige
Immagine di una grande taverna classica seminterrata con pareti grigie, parquet chiaro, camino bifacciale, cornice del camino in pietra e pavimento beige

Idee per un'ampia taverna tradizionale con sbocco, pareti grigie, parquet chiaro, camino classico e cornice del camino in mattoni

This basement family room is light and bright.
Immagine di una taverna classica di medie dimensioni con sbocco, pareti grigie, parquet chiaro, nessun camino e pavimento beige
Immagine di una taverna classica di medie dimensioni con sbocco, pareti grigie, parquet chiaro, nessun camino e pavimento beige

Finished Lower Level with Bar Area
Immagine di una grande taverna classica interrata con pareti grigie, parquet chiaro, nessun camino e pavimento beige
Immagine di una grande taverna classica interrata con pareti grigie, parquet chiaro, nessun camino e pavimento beige

Photos by Spacecrafting Photography
Immagine di una taverna chic seminterrata di medie dimensioni con pareti grigie, parquet chiaro, camino ad angolo, cornice del camino in pietra e pavimento marrone
Immagine di una taverna chic seminterrata di medie dimensioni con pareti grigie, parquet chiaro, camino ad angolo, cornice del camino in pietra e pavimento marrone
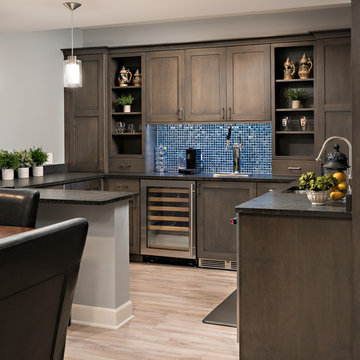
Picture Perfect House
Idee per una grande taverna chic seminterrata con pareti grigie, parquet chiaro e nessun camino
Idee per una grande taverna chic seminterrata con pareti grigie, parquet chiaro e nessun camino
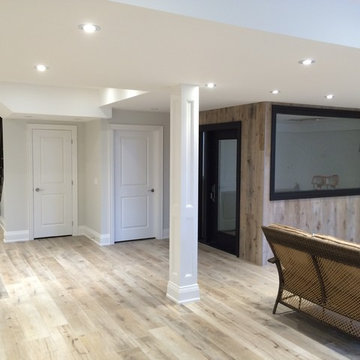
Idee per una grande taverna classica interrata con pareti grigie, parquet chiaro, nessun camino e pavimento beige
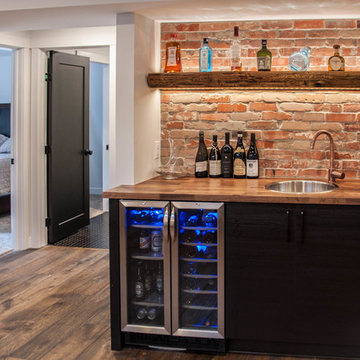
Nicole Reid Photography
Ispirazione per una taverna classica interrata di medie dimensioni con pareti grigie, parquet chiaro e pavimento marrone
Ispirazione per una taverna classica interrata di medie dimensioni con pareti grigie, parquet chiaro e pavimento marrone
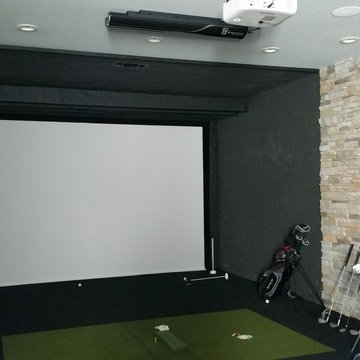
4000 sq. ft. addition with basement that contains half basketball court, golf simulator room, bar, half-bath and full mother-in-law suite upstairs
Idee per un'ampia taverna chic con sbocco, pareti grigie, parquet chiaro e nessun camino
Idee per un'ampia taverna chic con sbocco, pareti grigie, parquet chiaro e nessun camino
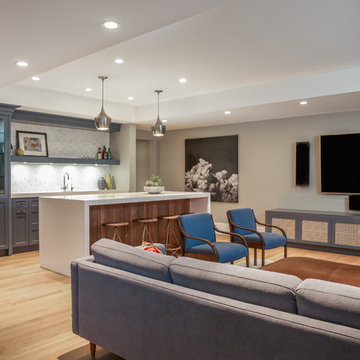
Home Theatre
Esempio di una grande taverna tradizionale con sbocco, pareti grigie, parquet chiaro e pavimento marrone
Esempio di una grande taverna tradizionale con sbocco, pareti grigie, parquet chiaro e pavimento marrone
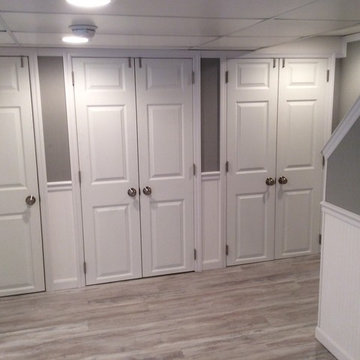
Esempio di una taverna tradizionale interrata di medie dimensioni con pareti grigie, parquet chiaro e nessun camino

Foto di una grande taverna chic interrata con pareti grigie, parquet chiaro, camino classico, cornice del camino in pietra e pavimento beige

This basement remodeling project involved transforming a traditional basement into a multifunctional space, blending a country club ambience and personalized decor with modern entertainment options.
In this living area, a rustic fireplace with a mantel serves as the focal point. Rusty red accents complement tan LVP flooring and a neutral sectional against charcoal walls, creating a harmonious and inviting atmosphere.
---
Project completed by Wendy Langston's Everything Home interior design firm, which serves Carmel, Zionsville, Fishers, Westfield, Noblesville, and Indianapolis.
For more about Everything Home, see here: https://everythinghomedesigns.com/
To learn more about this project, see here: https://everythinghomedesigns.com/portfolio/carmel-basement-renovation
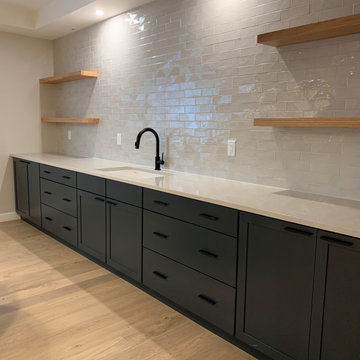
Kitchen Space in Basement
Esempio di una taverna scandinava interrata di medie dimensioni con pareti grigie, parquet chiaro, pavimento beige e soffitto ribassato
Esempio di una taverna scandinava interrata di medie dimensioni con pareti grigie, parquet chiaro, pavimento beige e soffitto ribassato
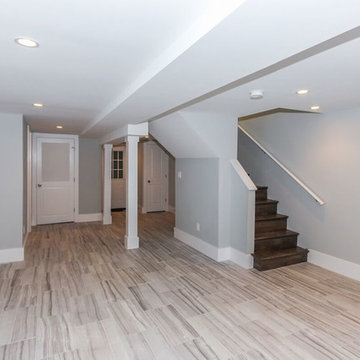
Location: Washington D.C., DC, USA
After years of renovating hundreds of houses, We have developed a passion for home renovation and interior design.
Whether in a home, office, or place of worship, District Floor Depot finds a true sense of being in providing new spaces that delight people and enhances their lives.
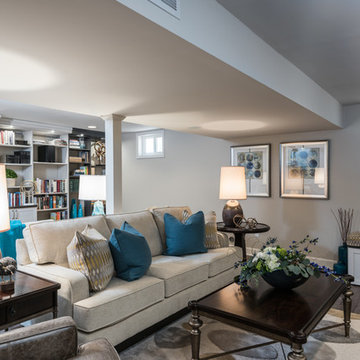
Foto di una taverna classica interrata di medie dimensioni con pareti grigie, parquet chiaro e nessun camino
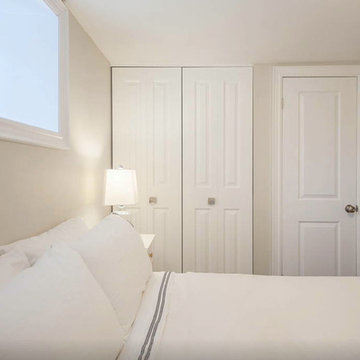
Shlezinger Photography www.shlezinger.com
Idee per una taverna minimal seminterrata di medie dimensioni con pareti grigie, parquet chiaro e nessun camino
Idee per una taverna minimal seminterrata di medie dimensioni con pareti grigie, parquet chiaro e nessun camino
582 Foto di taverne con pareti grigie e parquet chiaro
1