582 Foto di taverne con pareti grigie e parquet chiaro
Filtra anche per:
Budget
Ordina per:Popolari oggi
81 - 100 di 582 foto
1 di 3
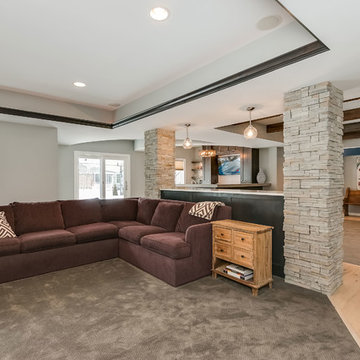
©Finished Basement Company
Immagine di una grande taverna chic seminterrata con pareti grigie, parquet chiaro, camino bifacciale, cornice del camino in pietra e pavimento beige
Immagine di una grande taverna chic seminterrata con pareti grigie, parquet chiaro, camino bifacciale, cornice del camino in pietra e pavimento beige

Foto di una grande taverna tradizionale interrata con pareti grigie, parquet chiaro, camino classico, cornice del camino in cemento, pavimento marrone e pareti in mattoni
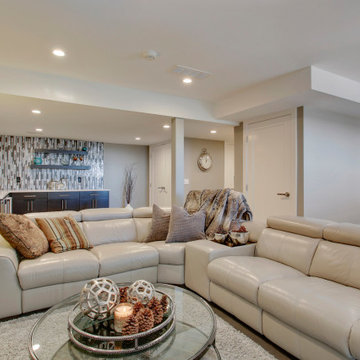
From our Hawkwood Basement Renovation project:
We updated this family room to accommodate the client's wish list for a dry and wet bar, ample seating for watching TV and an area for entertaining and dining, with a sliding door that opens up to the back yard and outdoor hot tub.
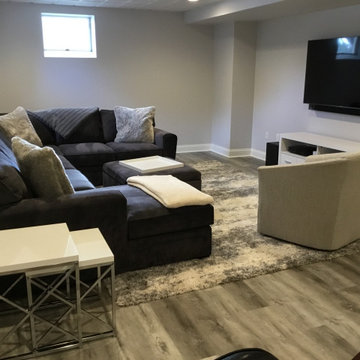
Modern Gray Basement with a Gym, Small Bar and Poker table. Great place for the kids to hang out in.
Just the Right Piece
Warren, NJ 07059
Foto di una taverna moderna interrata di medie dimensioni con pareti grigie, parquet chiaro e pavimento grigio
Foto di una taverna moderna interrata di medie dimensioni con pareti grigie, parquet chiaro e pavimento grigio
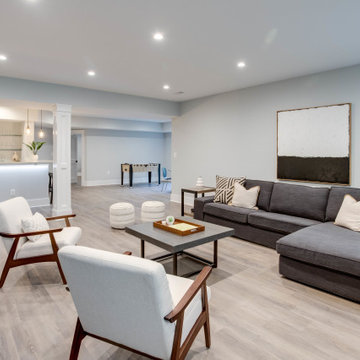
Ispirazione per una taverna minimal interrata di medie dimensioni con pareti grigie, parquet chiaro, nessun camino e pavimento beige
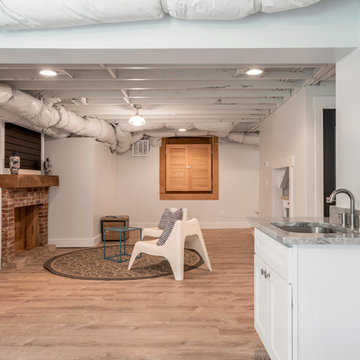
Idee per una taverna country di medie dimensioni con sbocco, pareti grigie, parquet chiaro, camino classico, cornice del camino in mattoni e pavimento beige
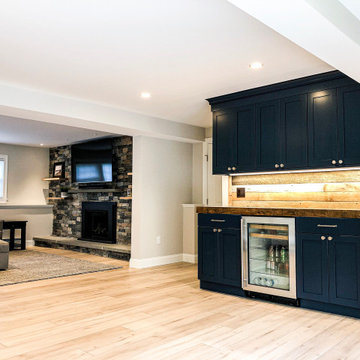
Ispirazione per un'ampia taverna tradizionale con sbocco, pareti grigie, parquet chiaro, camino classico, cornice del camino in pietra e pavimento marrone
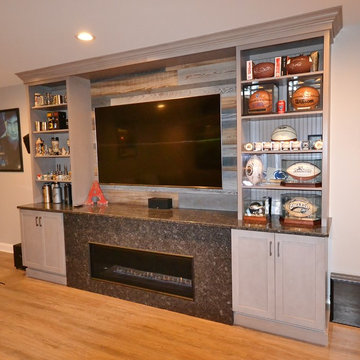
Now this is a basement bar! Eric at Chester County Kitchen & Bath along with the clients and the contractor ( Mike ) from NorthEast Construction Solutions designed this great basement bar and TV/ fireplace surround. Fieldstone Cabinetry in the Roseburg door with Slate finish was a perfect choice for this bar. The cabinetry color coordinates well with the rest of the basement especially the rustic shiplap used behind the TV and on the bar area. The granite is Titanium with a leathered finish and it’s a show stopper. Beverage fridges, beer meister, and plenty of bottle storage abound. This basement is ready for many football games and parties with friends and family.
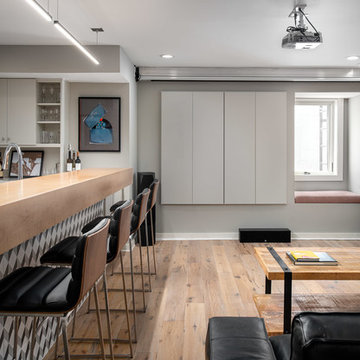
Ispirazione per una piccola taverna moderna con angolo bar, pareti grigie, parquet chiaro e pavimento marrone
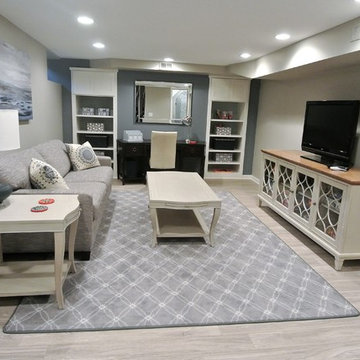
When we started this project there were 3 lights, red carpet, and fake panel doors where the built-in bookcases are now. This home is an old historic home so it was important to update the space for their kids and guests to come and stay as well as try to make the space appear bigger then it actually was. I went with whitewashed flooring, beautiful tables that were distressed with a white & grey finish. Kept the colors neutral but added a pop of blue. We built the bookshelves so that they could have storage for games and art, the sofa also serves as a sleeper. The desk with mirror above help reflect the light and also allow them to work down there. Client was so thrilled!!
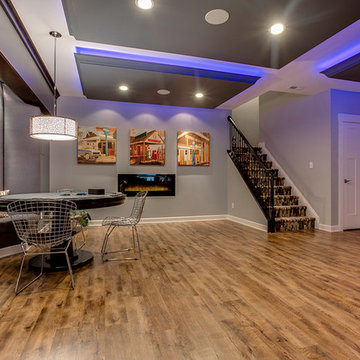
Our client wanted the Gramophone team to recreate an existing finished section of their basement, as well as some unfinished areas, into a multifunctional open floor plan design. Challenges included several lally columns as well as varying ceiling heights, but with teamwork and communication, we made this project a streamlined, clean, contemporary success. The art in the space was selected by none other than the client and his family members to give the space a personal touch!
Maryland Photography, Inc.
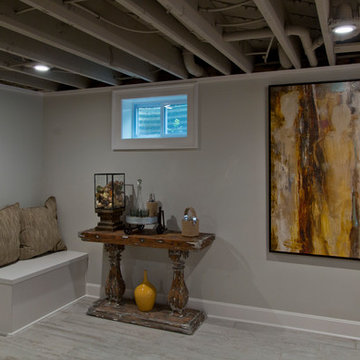
Nichole Kennelly Photography
Idee per una grande taverna country interrata con pareti grigie, parquet chiaro e pavimento grigio
Idee per una grande taverna country interrata con pareti grigie, parquet chiaro e pavimento grigio
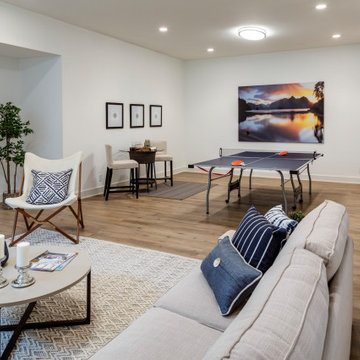
TEAM
Developer: Green Phoenix Development
Architect: LDa Architecture & Interiors
Interior Design: LDa Architecture & Interiors
Builder: Essex Restoration
Home Stager: BK Classic Collections Home Stagers
Photographer: Greg Premru Photography
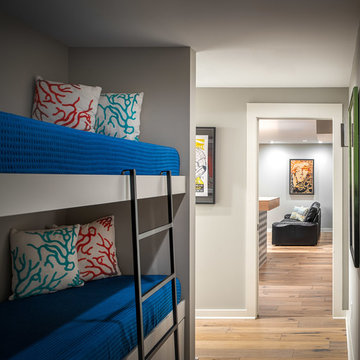
Esempio di una piccola taverna moderna con angolo bar, pareti grigie, parquet chiaro e pavimento marrone
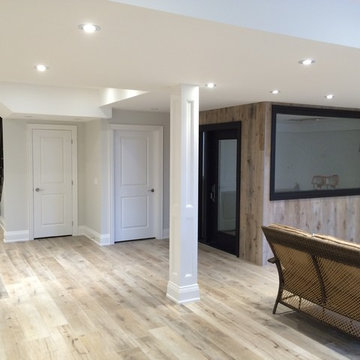
Ispirazione per una grande taverna tradizionale interrata con pareti grigie, parquet chiaro, nessun camino e pavimento beige
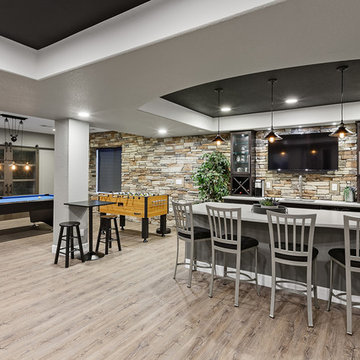
Wet bar and game room area of basement remodel;
interior architectural photography by D'Arcy Leck Photography
Foto di una taverna contemporanea interrata di medie dimensioni con pareti grigie, parquet chiaro, nessun camino e pavimento beige
Foto di una taverna contemporanea interrata di medie dimensioni con pareti grigie, parquet chiaro, nessun camino e pavimento beige
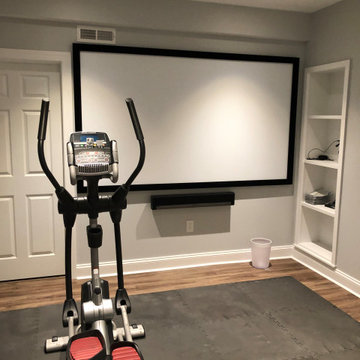
What is a modern basement without an exercise room? Enjoy your own private workout space by entering through a tasteful glass door. Need some motivation? Then you are in luck as you have a large projection screen right in front of you where you can play a how-to workout video, beautiful scenery, or watch your favorite shows to distract you from the workout.
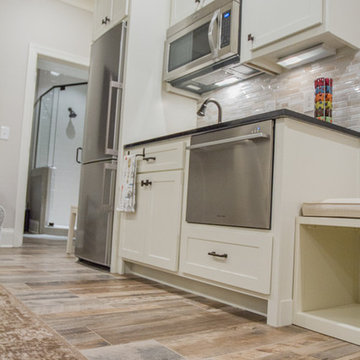
This basement renovation includes a mud room area, bedroom, living area with kitchenette and bathroom, and storage space.
Esempio di una taverna tradizionale di medie dimensioni con pareti grigie, parquet chiaro e nessun camino
Esempio di una taverna tradizionale di medie dimensioni con pareti grigie, parquet chiaro e nessun camino
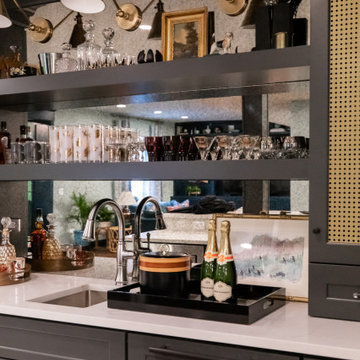
An antiqued mirror backed wet bar area provides a convenient refreshment spot for guests and family alike. With sconces by Circa Lighting and quartzite countertops, this bar has style from top to bottom.
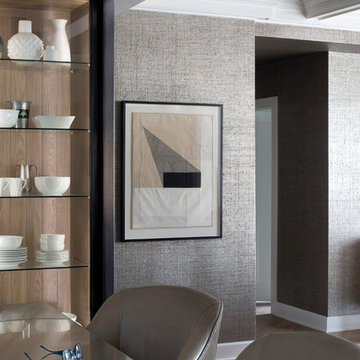
Metallic grasscloth wallpaper and a coffered ceiling in high contrast white and dark gray distinguish the lower level family room from the rest of the open concept space.
Heidi Zeiger
582 Foto di taverne con pareti grigie e parquet chiaro
5