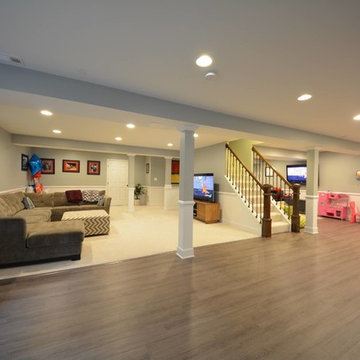582 Foto di taverne con pareti grigie e parquet chiaro
Filtra anche per:
Budget
Ordina per:Popolari oggi
21 - 40 di 582 foto
1 di 3
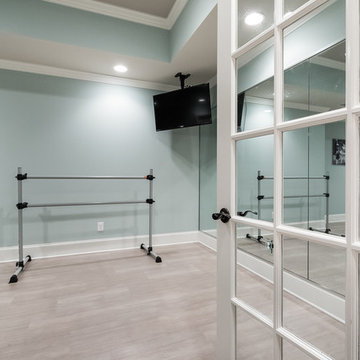
Esempio di un'ampia taverna country con sbocco, pareti grigie e parquet chiaro
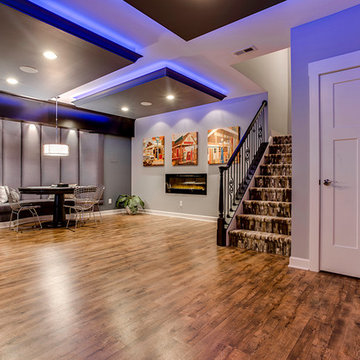
Our client wanted the Gramophone team to recreate an existing finished section of their basement, as well as some unfinished areas, into a multifunctional open floor plan design. Challenges included several lally columns as well as varying ceiling heights, but with teamwork and communication, we made this project a streamlined, clean, contemporary success. The art in the space was selected by none other than the client and his family members to give the space a personal touch!
Maryland Photography, Inc.
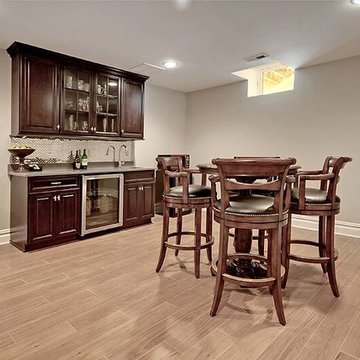
Immagine di una grande taverna contemporanea seminterrata con pareti grigie e parquet chiaro
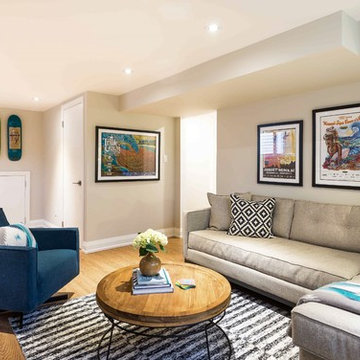
Cameron St. Photography
Idee per una taverna moderna interrata di medie dimensioni con pareti grigie, parquet chiaro, camino classico e cornice del camino in pietra
Idee per una taverna moderna interrata di medie dimensioni con pareti grigie, parquet chiaro, camino classico e cornice del camino in pietra
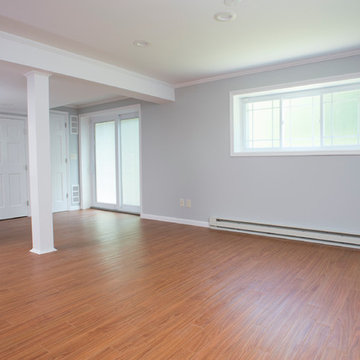
Ispirazione per una grande taverna design seminterrata con pareti grigie, parquet chiaro e nessun camino
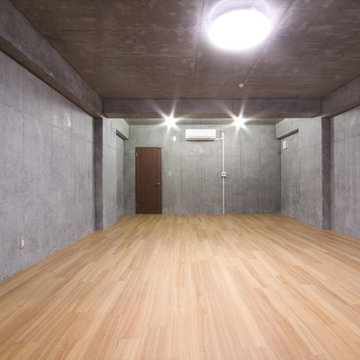
www.vankraft.co.jp
Takashi Kosugi
Idee per una taverna con pareti grigie e parquet chiaro
Idee per una taverna con pareti grigie e parquet chiaro
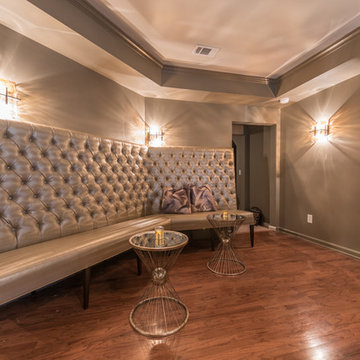
April Sledge, Photography at Dawn
Ispirazione per una taverna contemporanea con pareti grigie e parquet chiaro
Ispirazione per una taverna contemporanea con pareti grigie e parquet chiaro

This basement remodeling project involved transforming a traditional basement into a multifunctional space, blending a country club ambience and personalized decor with modern entertainment options.
In this living area, a rustic fireplace with a mantel serves as the focal point. Rusty red accents complement tan LVP flooring and a neutral sectional against charcoal walls, creating a harmonious and inviting atmosphere.
---
Project completed by Wendy Langston's Everything Home interior design firm, which serves Carmel, Zionsville, Fishers, Westfield, Noblesville, and Indianapolis.
For more about Everything Home, see here: https://everythinghomedesigns.com/
To learn more about this project, see here: https://everythinghomedesigns.com/portfolio/carmel-basement-renovation
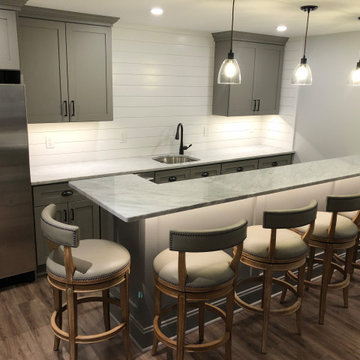
For the adults, there is a full bar, which is almost the size of the kitchen, adjacent to a main TV/Entertainment area. Sit at the dramatic marble counter top bar top on comfortable gray backed bar stools. Feel like a professional bar tender as you pull everything you need from the medium gray shaker style cabinets and matching shaker two level bar front thanks to the significant storage space beneath the serving area.
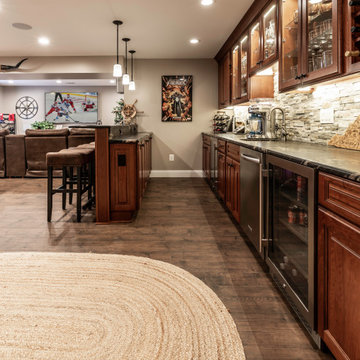
Contemporary basement remodel in Ashburn VA
Idee per una taverna contemporanea di medie dimensioni con pareti grigie, parquet chiaro e pavimento marrone
Idee per una taverna contemporanea di medie dimensioni con pareti grigie, parquet chiaro e pavimento marrone

This basement remodeling project involved transforming a traditional basement into a multifunctional space, blending a country club ambience and personalized decor with modern entertainment options.
In this living area, a rustic fireplace with a mantel serves as the focal point. Rusty red accents complement tan LVP flooring and a neutral sectional against charcoal walls, creating a harmonious and inviting atmosphere.
---
Project completed by Wendy Langston's Everything Home interior design firm, which serves Carmel, Zionsville, Fishers, Westfield, Noblesville, and Indianapolis.
For more about Everything Home, see here: https://everythinghomedesigns.com/
To learn more about this project, see here: https://everythinghomedesigns.com/portfolio/carmel-basement-renovation

Immagine di una grande taverna moderna con sbocco, home theatre, pareti grigie, parquet chiaro, pavimento marrone, soffitto a cassettoni e pareti in legno
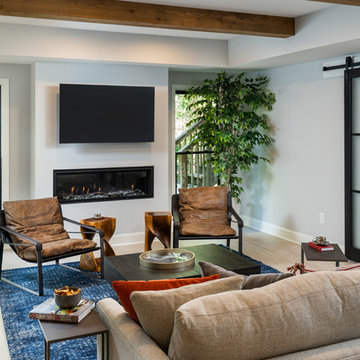
Ilya Zobanov
Ispirazione per una taverna contemporanea seminterrata di medie dimensioni con pareti grigie, parquet chiaro, camino lineare Ribbon, cornice del camino in metallo e pavimento giallo
Ispirazione per una taverna contemporanea seminterrata di medie dimensioni con pareti grigie, parquet chiaro, camino lineare Ribbon, cornice del camino in metallo e pavimento giallo
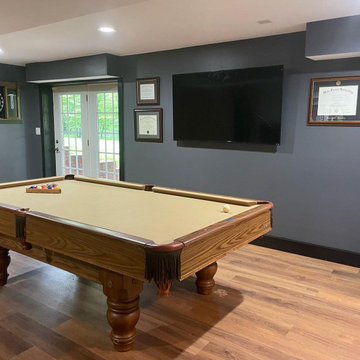
Ispirazione per una grande taverna classica con sbocco, sala giochi, pareti grigie, parquet chiaro, nessun camino e pavimento marrone
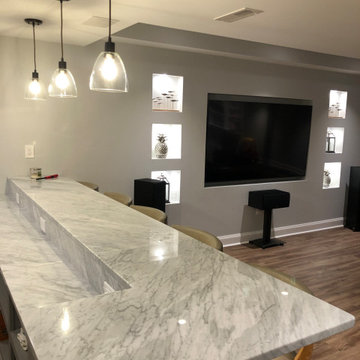
For the adults, there is a full bar, which is almost the size of the kitchen, adjacent to a main TV/Entertainment area. Ready for more dramatic effects? Check out the large television that is recessed in the wall and flanked by lighted recessed pockets.
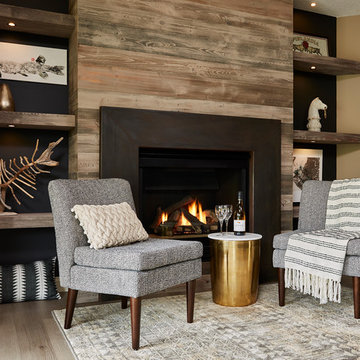
Cozy fireplace sitting space adjacent to the bar.
Foto di una taverna chic di medie dimensioni con sbocco, pareti grigie, parquet chiaro, camino classico, cornice del camino in metallo e pavimento grigio
Foto di una taverna chic di medie dimensioni con sbocco, pareti grigie, parquet chiaro, camino classico, cornice del camino in metallo e pavimento grigio
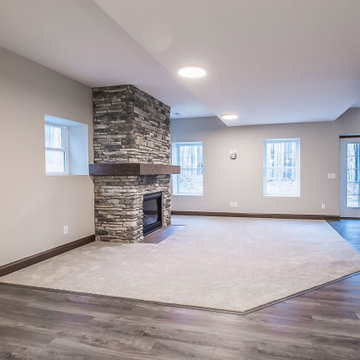
Basement walkout
Idee per un'ampia taverna tradizionale con sbocco, pareti grigie, parquet chiaro, camino classico, cornice del camino in pietra ricostruita e pavimento multicolore
Idee per un'ampia taverna tradizionale con sbocco, pareti grigie, parquet chiaro, camino classico, cornice del camino in pietra ricostruita e pavimento multicolore
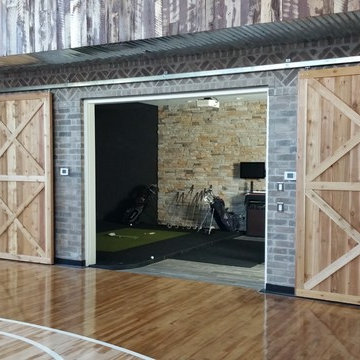
4000 sq. ft. addition with basement that contains half basketball court, golf simulator room, bar, half-bath and full mother-in-law suite upstairs
Ispirazione per un'ampia taverna chic con sbocco, pareti grigie, parquet chiaro e nessun camino
Ispirazione per un'ampia taverna chic con sbocco, pareti grigie, parquet chiaro e nessun camino
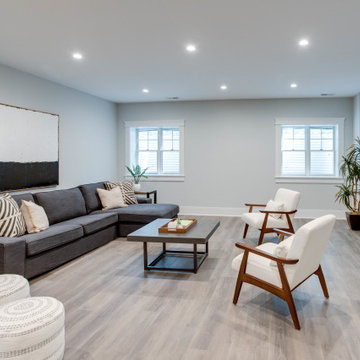
Esempio di una taverna minimal interrata di medie dimensioni con pareti grigie, parquet chiaro, nessun camino e pavimento beige
582 Foto di taverne con pareti grigie e parquet chiaro
2
