2.408 Foto di taverne con parquet chiaro e pavimento in sughero
Filtra anche per:
Budget
Ordina per:Popolari oggi
1 - 20 di 2.408 foto
1 di 3

Idee per una grande taverna chic con parquet chiaro, nessun camino e pavimento marrone

The subterranean "19th Hole" entertainment zone wouldn't be complete without a big-screen golf simulator that allows enthusiasts to practice their swing.
The Village at Seven Desert Mountain—Scottsdale
Architecture: Drewett Works
Builder: Cullum Homes
Interiors: Ownby Design
Landscape: Greey | Pickett
Photographer: Dino Tonn
https://www.drewettworks.com/the-model-home-at-village-at-seven-desert-mountain/

Esempio di una grande taverna minimal con sbocco, pareti bianche, parquet chiaro, nessun camino e pavimento beige

10" Select White Oak Plank with a custom stain & finish. Solid White Oak Stair Treads & Risers.
Photography by: The Bowman Group
Ispirazione per una grande taverna minimalista con sbocco, pareti bianche e parquet chiaro
Ispirazione per una grande taverna minimalista con sbocco, pareti bianche e parquet chiaro

Esempio di una taverna moderna con pareti grigie, parquet chiaro, camino classico e cornice del camino in pietra

Foto di una taverna stile marino seminterrata con pareti beige, parquet chiaro e pavimento beige

Nichole Kennelly Photography
Foto di una grande taverna country interrata con pareti grigie, parquet chiaro e pavimento grigio
Foto di una grande taverna country interrata con pareti grigie, parquet chiaro e pavimento grigio

A custom designed pool table is flanked by open back sofas, allowing guests to easy access to conversation on all sides of this open plan lower level.
Heidi Zeiger
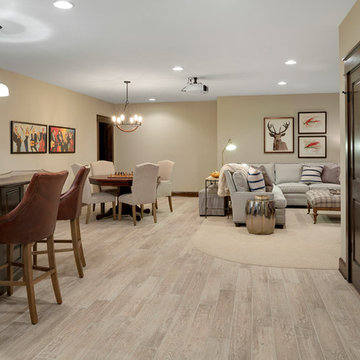
Spacecrafting
Immagine di una grande taverna rustica interrata con pareti beige, pavimento beige e parquet chiaro
Immagine di una grande taverna rustica interrata con pareti beige, pavimento beige e parquet chiaro

Idee per una grande taverna minimal con pareti bianche, parquet chiaro, nessun camino e pavimento beige

Lower Level of home on Lake Minnetonka
Nautical call with white shiplap and blue accents for finishes. This photo highlights the built-ins that flank the fireplace.
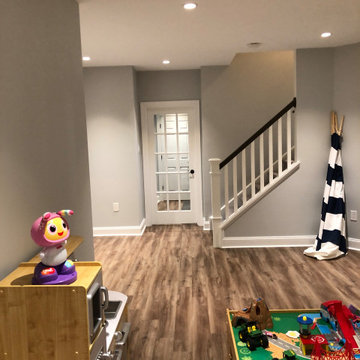
A modern take on a finished basement - Perfect for entertaining family and friends with a child play area so the adults can have some time to themselves. ? Enjoy your own private workout space by entering through a tasteful glass door.

Winner of the 2018 Tour of Homes Best Remodel, this whole house re-design of a 1963 Bennet & Johnson mid-century raised ranch home is a beautiful example of the magic we can weave through the application of more sustainable modern design principles to existing spaces.
We worked closely with our client on extensive updates to create a modernized MCM gem.
Extensive alterations include:
- a completely redesigned floor plan to promote a more intuitive flow throughout
- vaulted the ceilings over the great room to create an amazing entrance and feeling of inspired openness
- redesigned entry and driveway to be more inviting and welcoming as well as to experientially set the mid-century modern stage
- the removal of a visually disruptive load bearing central wall and chimney system that formerly partitioned the homes’ entry, dining, kitchen and living rooms from each other
- added clerestory windows above the new kitchen to accentuate the new vaulted ceiling line and create a greater visual continuation of indoor to outdoor space
- drastically increased the access to natural light by increasing window sizes and opening up the floor plan
- placed natural wood elements throughout to provide a calming palette and cohesive Pacific Northwest feel
- incorporated Universal Design principles to make the home Aging In Place ready with wide hallways and accessible spaces, including single-floor living if needed
- moved and completely redesigned the stairway to work for the home’s occupants and be a part of the cohesive design aesthetic
- mixed custom tile layouts with more traditional tiling to create fun and playful visual experiences
- custom designed and sourced MCM specific elements such as the entry screen, cabinetry and lighting
- development of the downstairs for potential future use by an assisted living caretaker
- energy efficiency upgrades seamlessly woven in with much improved insulation, ductless mini splits and solar gain

Immagine di una grande taverna classica con sbocco, pareti bianche, parquet chiaro, camino classico, cornice del camino in cemento e pavimento marrone

Crysalis National Award Winner 2018- Basement Remodel Under $100K
photos by J. Larry Golfer Photography
Immagine di una grande taverna boho chic seminterrata con pareti grigie, parquet chiaro, nessun camino e pavimento marrone
Immagine di una grande taverna boho chic seminterrata con pareti grigie, parquet chiaro, nessun camino e pavimento marrone
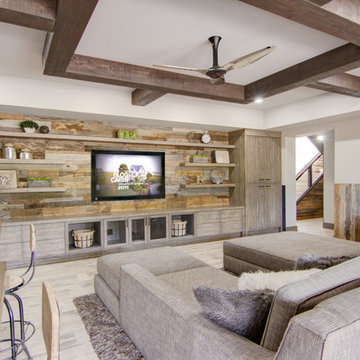
Immagine di una taverna rustica seminterrata di medie dimensioni con pareti beige, parquet chiaro, nessun camino e pavimento beige
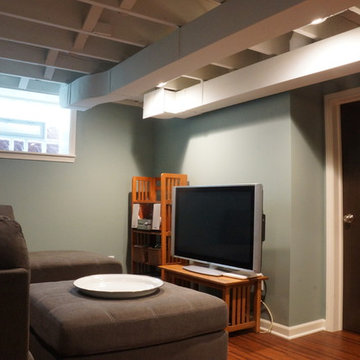
Exposed ceiling painted for industrial feel and allow for full head height in a basement with a low ceiling.
Idee per una piccola taverna tradizionale interrata con pavimento in sughero
Idee per una piccola taverna tradizionale interrata con pavimento in sughero
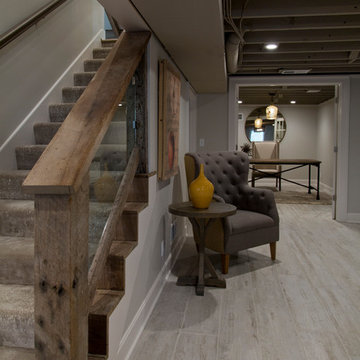
Nichole Kennelly Photography
Idee per una grande taverna country interrata con pareti grigie, parquet chiaro e pavimento grigio
Idee per una grande taverna country interrata con pareti grigie, parquet chiaro e pavimento grigio
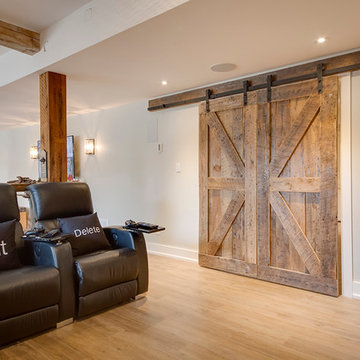
This stunning bungalow with fully finished basement features a large Muskoka room with vaulted ceiling, full glass enclosure, wood fireplace, and retractable glass wall that opens to the main house. There are spectacular finishes throughout the home. One very unique part of the build is a comprehensive home automation system complete with back up generator and Tesla charging station in the garage.

Paul Burk
Ispirazione per una grande taverna minimal seminterrata con parquet chiaro e pavimento beige
Ispirazione per una grande taverna minimal seminterrata con parquet chiaro e pavimento beige
2.408 Foto di taverne con parquet chiaro e pavimento in sughero
1