4.580 Foto di taverne con parquet chiaro e parquet scuro
Filtra anche per:
Budget
Ordina per:Popolari oggi
1 - 20 di 4.580 foto
1 di 3

This basement family room is light and bright.
Immagine di una taverna classica di medie dimensioni con sbocco, pareti grigie, parquet chiaro, nessun camino e pavimento beige
Immagine di una taverna classica di medie dimensioni con sbocco, pareti grigie, parquet chiaro, nessun camino e pavimento beige

While the light from Overstock and fun chair add style to this space, the Woodland Green (Benjamin Moore) painted cabinets provide so much function by providing hidden storage for entertaining pieces and overflow pantry items.
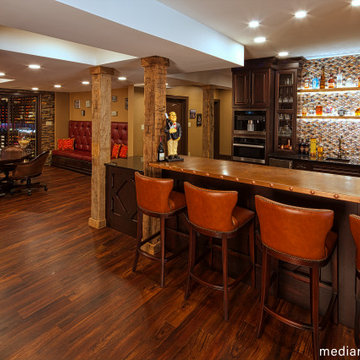
Our client wanted to finish the basement of his home where he and his wife could enjoy the company of friends and family and spend time at a beautiful fully stocked bar and wine cellar, play billiards or card games, or watch a movie in the home theater. The cabinets, wine cellar racks, banquette, barnwood reclaimed columns, and home theater cabinetry were designed and built in our in-house custom cabinet shop. Our company also supplied and installed the home theater equipment.

Interior Design, Custom Furniture Design & Art Curation by Chango & Co.
Foto di una taverna stile marinaro seminterrata di medie dimensioni con pareti bianche, parquet chiaro, nessun camino e pavimento marrone
Foto di una taverna stile marinaro seminterrata di medie dimensioni con pareti bianche, parquet chiaro, nessun camino e pavimento marrone
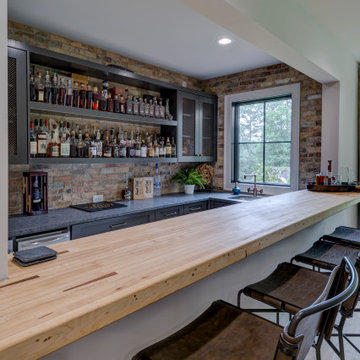
This award winning, luxurious home reinvents the ranch-style house to suit the lifestyle and taste of today’s modern family. Featuring vaulted ceilings, large windows and a screened porch, this home embraces the open floor plan concept and is handicap friendly. Expansive glass doors extend the interior space out, and the garden pavilion is a great place for the family to enjoy the outdoors in comfort. This home is the Gold Winner of the 2019 Obie Awards. Photography by Nelson Salivia
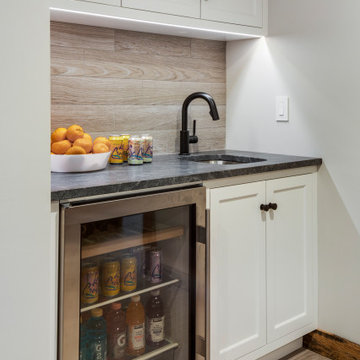
TEAM
Architect: LDa Architecture & Interiors
Interior Design: LDa Architecture & Interiors
Builder: Kistler & Knapp Builders, Inc.
Photographer: Greg Premru Photography

The basement is designed for the men of the house, utilizing a cooler colour palette and offer a masculine experience. It is completed with a bar, recreation room, and a large seating area.
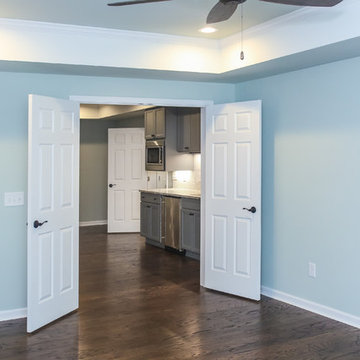
Finished basement looking into kitchenette area
Immagine di una grande taverna design con sbocco, pareti verdi, parquet scuro e pavimento marrone
Immagine di una grande taverna design con sbocco, pareti verdi, parquet scuro e pavimento marrone
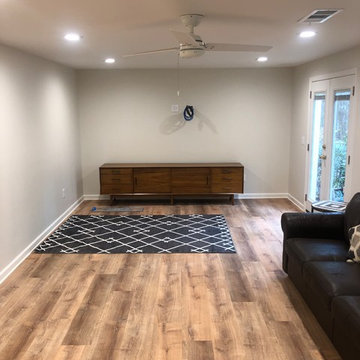
Basement renovation with wetbar. Two coolers, subway zig zag tile, new cabinet space. Floors are not true wood but LVP, or luxury vinyl planking. LVP installation East Cobb

Finished Lower Level with Bar Area
Immagine di una grande taverna classica interrata con pareti grigie, parquet chiaro, nessun camino e pavimento beige
Immagine di una grande taverna classica interrata con pareti grigie, parquet chiaro, nessun camino e pavimento beige
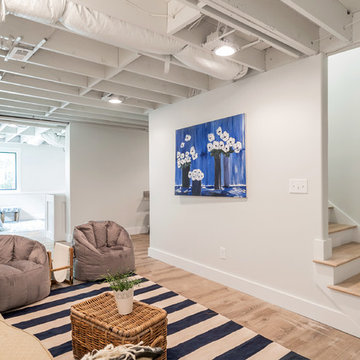
Idee per una taverna industriale con pareti bianche, parquet chiaro e pavimento beige
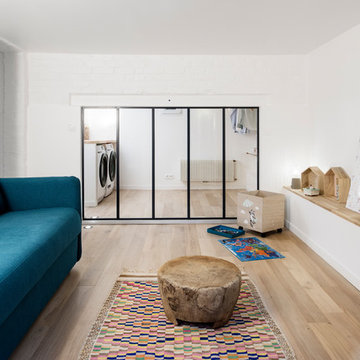
Giovanni Del Brenna
Immagine di una grande taverna nordica seminterrata con pareti bianche e parquet chiaro
Immagine di una grande taverna nordica seminterrata con pareti bianche e parquet chiaro

Ispirazione per una grande taverna chic interrata con pareti multicolore, parquet scuro, pavimento marrone, cornice del camino piastrellata e camino lineare Ribbon

Photos by Spacecrafting Photography
Immagine di una taverna chic seminterrata di medie dimensioni con pareti grigie, parquet chiaro, camino ad angolo, cornice del camino in pietra e pavimento marrone
Immagine di una taverna chic seminterrata di medie dimensioni con pareti grigie, parquet chiaro, camino ad angolo, cornice del camino in pietra e pavimento marrone
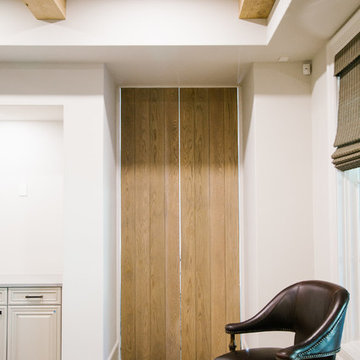
Foto di una grande taverna chic con sbocco, pareti bianche, parquet chiaro, camino classico, cornice del camino in cemento e pavimento marrone

Alyssa Lee Photography
Esempio di una taverna classica di medie dimensioni con sbocco, pareti grigie, parquet scuro, camino classico, cornice del camino piastrellata e pavimento marrone
Esempio di una taverna classica di medie dimensioni con sbocco, pareti grigie, parquet scuro, camino classico, cornice del camino piastrellata e pavimento marrone
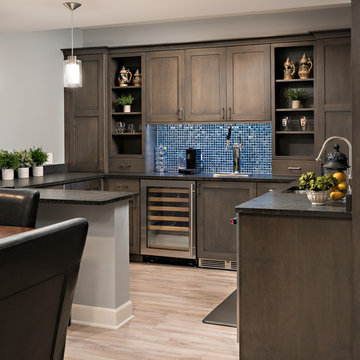
Picture Perfect House
Idee per una grande taverna chic seminterrata con pareti grigie, parquet chiaro e nessun camino
Idee per una grande taverna chic seminterrata con pareti grigie, parquet chiaro e nessun camino
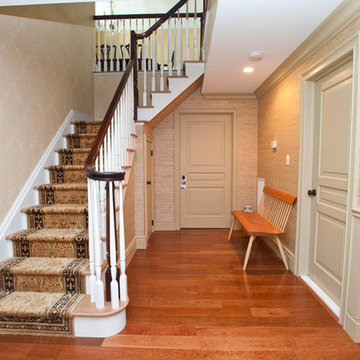
Ispirazione per una taverna tradizionale interrata di medie dimensioni con pareti beige, parquet scuro e nessun camino

©Finished Basement Company
Ispirazione per un'ampia taverna contemporanea seminterrata con pareti grigie, parquet scuro, camino lineare Ribbon, cornice del camino piastrellata e pavimento marrone
Ispirazione per un'ampia taverna contemporanea seminterrata con pareti grigie, parquet scuro, camino lineare Ribbon, cornice del camino piastrellata e pavimento marrone

Esempio di una taverna country di medie dimensioni con sbocco, pareti bianche, nessun camino, parquet chiaro e pavimento beige
4.580 Foto di taverne con parquet chiaro e parquet scuro
1