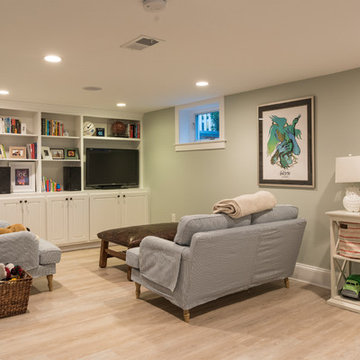555 Foto di taverne con parquet chiaro e nessun camino
Filtra anche per:
Budget
Ordina per:Popolari oggi
1 - 20 di 555 foto
1 di 3

Esempio di una grande taverna minimal con sbocco, pareti bianche, parquet chiaro, nessun camino e pavimento beige

Foto di una grande taverna classica interrata con pareti bianche, parquet chiaro, nessun camino e pavimento marrone

Idee per una grande taverna chic con parquet chiaro, nessun camino e pavimento marrone

The ceiling height in the basement is 12 feet. The bedroom is flooded with natural light thanks to the massive floor to ceiling all glass french door, leading to a spacious below grade patio. The escape ladder and railing are all made from stainless steel.

Idee per una grande taverna tradizionale interrata con pareti beige, parquet chiaro, nessun camino, pavimento beige e sala giochi
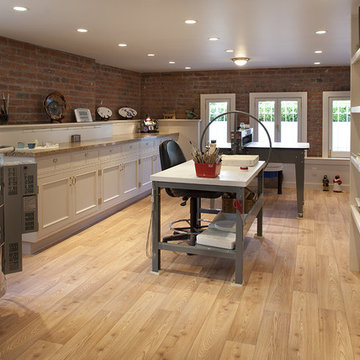
At the lower level, a wine room, his “Roosevelt Room” and her Ceramic Studio provide respite from the formality of the main floor above.
General Contractor: Upscale Construction
Structural Engineer: Smith Engineering Inc.
Mechanical Engineer: MHC Engineers
Photographer: Eric Rorer

This basement family room is light and bright.
Immagine di una taverna classica di medie dimensioni con sbocco, pareti grigie, parquet chiaro, nessun camino e pavimento beige
Immagine di una taverna classica di medie dimensioni con sbocco, pareti grigie, parquet chiaro, nessun camino e pavimento beige

Interior Design, Custom Furniture Design & Art Curation by Chango & Co.
Foto di una taverna stile marinaro seminterrata di medie dimensioni con pareti bianche, parquet chiaro, nessun camino e pavimento marrone
Foto di una taverna stile marinaro seminterrata di medie dimensioni con pareti bianche, parquet chiaro, nessun camino e pavimento marrone

Finished Lower Level with Bar Area
Immagine di una grande taverna classica interrata con pareti grigie, parquet chiaro, nessun camino e pavimento beige
Immagine di una grande taverna classica interrata con pareti grigie, parquet chiaro, nessun camino e pavimento beige
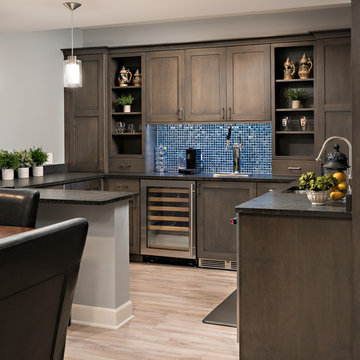
Picture Perfect House
Idee per una grande taverna chic seminterrata con pareti grigie, parquet chiaro e nessun camino
Idee per una grande taverna chic seminterrata con pareti grigie, parquet chiaro e nessun camino

Esempio di una taverna country di medie dimensioni con sbocco, pareti bianche, nessun camino, parquet chiaro e pavimento beige
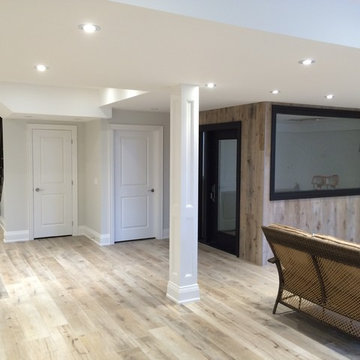
Idee per una grande taverna classica interrata con pareti grigie, parquet chiaro, nessun camino e pavimento beige
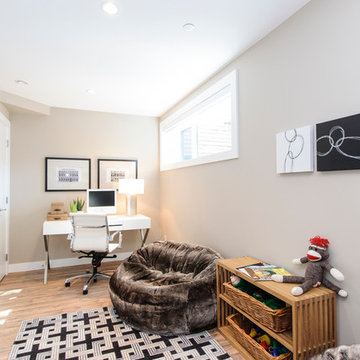
photo by Silvija Crnjak at www.sc-photography.ca
Ispirazione per una piccola taverna minimalista seminterrata con pareti beige, parquet chiaro e nessun camino
Ispirazione per una piccola taverna minimalista seminterrata con pareti beige, parquet chiaro e nessun camino
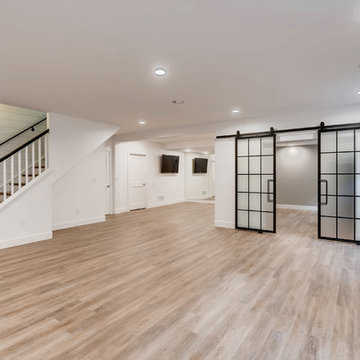
Beautiful living area with wood-looking vinyl floors, with french barn doors leading into the office space. The back wall features a full wall mirror perfect to work out in front of.
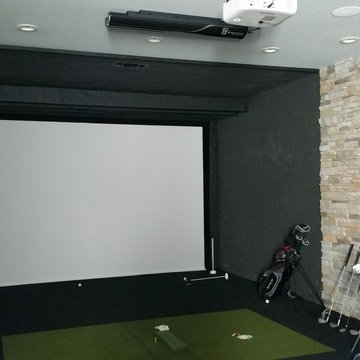
4000 sq. ft. addition with basement that contains half basketball court, golf simulator room, bar, half-bath and full mother-in-law suite upstairs
Idee per un'ampia taverna chic con sbocco, pareti grigie, parquet chiaro e nessun camino
Idee per un'ampia taverna chic con sbocco, pareti grigie, parquet chiaro e nessun camino
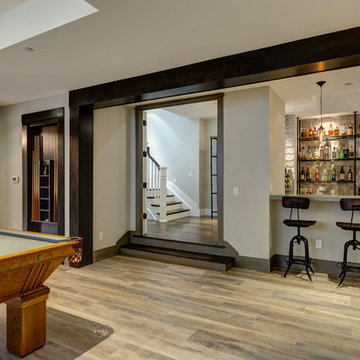
©Finished Basement Company
Idee per una grande taverna design seminterrata con pareti beige, parquet chiaro, nessun camino e pavimento marrone
Idee per una grande taverna design seminterrata con pareti beige, parquet chiaro, nessun camino e pavimento marrone

The ceiling height in the basement is 12 feet. The living room is flooded with natural light thanks to two massive floor to ceiling all glass french doors, leading to a spacious below grade patio, featuring a gas fire pit.
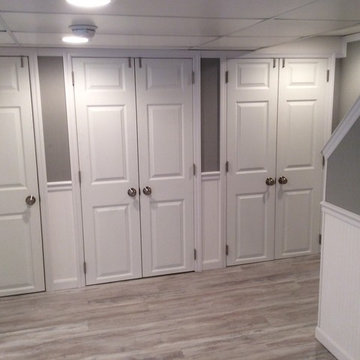
Esempio di una taverna tradizionale interrata di medie dimensioni con pareti grigie, parquet chiaro e nessun camino
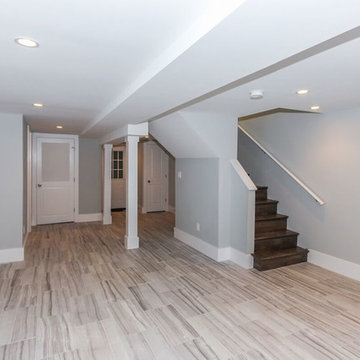
Location: Washington D.C., DC, USA
After years of renovating hundreds of houses, We have developed a passion for home renovation and interior design.
Whether in a home, office, or place of worship, District Floor Depot finds a true sense of being in providing new spaces that delight people and enhances their lives.
555 Foto di taverne con parquet chiaro e nessun camino
1
