24 Foto di taverne eclettiche con parquet chiaro
Filtra anche per:
Budget
Ordina per:Popolari oggi
1 - 20 di 24 foto
1 di 3

Crysalis National Award Winner 2018- Basement Remodel Under $100K
photos by J. Larry Golfer Photography
Immagine di una grande taverna boho chic seminterrata con pareti grigie, parquet chiaro, nessun camino e pavimento marrone
Immagine di una grande taverna boho chic seminterrata con pareti grigie, parquet chiaro, nessun camino e pavimento marrone

Ispirazione per una grande taverna bohémian interrata con home theatre, pareti grigie, parquet chiaro, camino classico, cornice del camino in pietra, soffitto in carta da parati e carta da parati
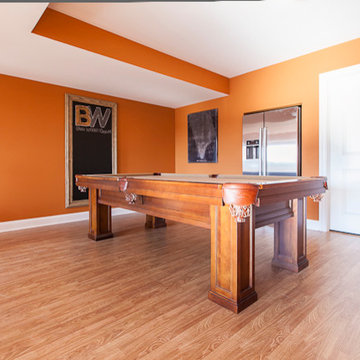
Ispirazione per una grande taverna bohémian con pareti arancioni, parquet chiaro e pavimento beige
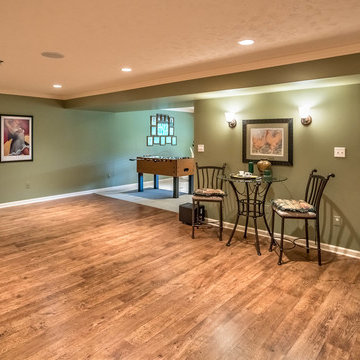
Foto di una taverna eclettica di medie dimensioni con sbocco, pareti verdi e parquet chiaro
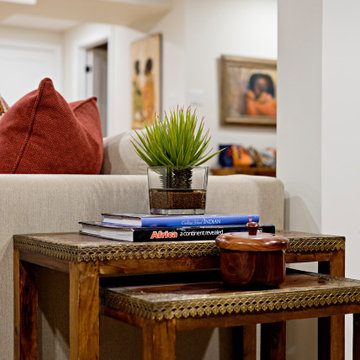
A person’s home is the place where their personality can flourish. In this client’s case, it was their love for their native homeland of Kenya, Africa. One of the main challenges with these space was to remain within the client’s budget. It was important to give this home lots of character, so hiring a faux finish artist to hand-paint the walls in an African inspired pattern for powder room to emphasizing their existing pieces was the perfect solution to staying within their budget needs. Each room was carefully planned to showcase their African heritage in each aspect of the home. The main features included deep wood tones paired with light walls, and dark finishes. A hint of gold was used throughout the house, to complement the spaces and giving the space a bit of a softer feel.
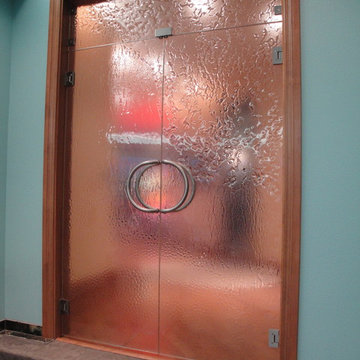
These doors lead to an indoor pool area featuring a steam room, sauna, and water feature.
(viewed from inside room)
Immagine di una taverna boho chic con sbocco, pareti blu e parquet chiaro
Immagine di una taverna boho chic con sbocco, pareti blu e parquet chiaro
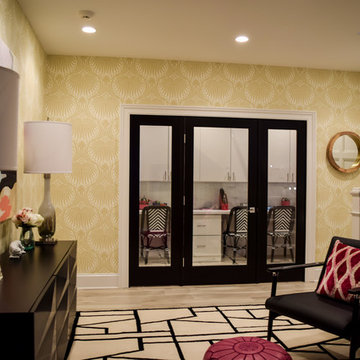
Immagine di una taverna bohémian interrata di medie dimensioni con pareti gialle, parquet chiaro, nessun camino e pavimento marrone
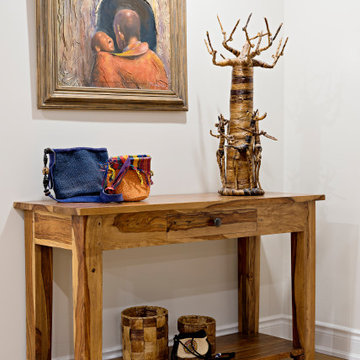
A person’s home is the place where their personality can flourish. In this client’s case, it was their love for their native homeland of Kenya, Africa. One of the main challenges with these space was to remain within the client’s budget. It was important to give this home lots of character, so hiring a faux finish artist to hand-paint the walls in an African inspired pattern for powder room to emphasizing their existing pieces was the perfect solution to staying within their budget needs. Each room was carefully planned to showcase their African heritage in each aspect of the home. The main features included deep wood tones paired with light walls, and dark finishes. A hint of gold was used throughout the house, to complement the spaces and giving the space a bit of a softer feel.
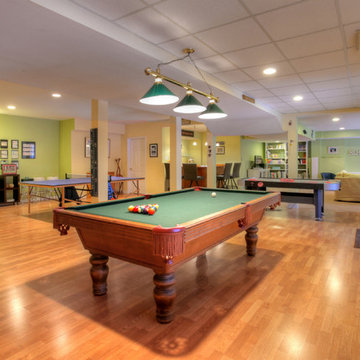
Idee per un'ampia taverna boho chic con sbocco, pareti verdi e parquet chiaro
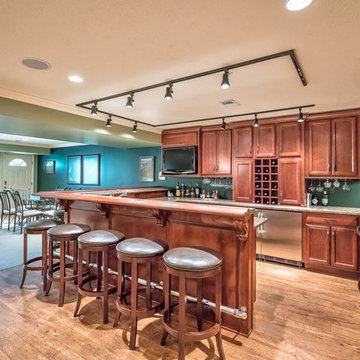
Idee per una taverna bohémian di medie dimensioni con sbocco, pareti verdi e parquet chiaro
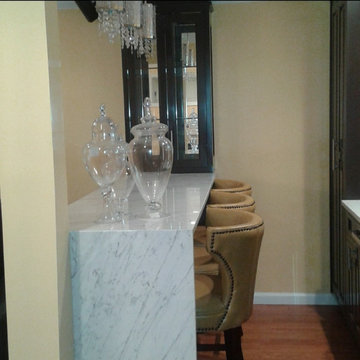
A bar area was added to my client's basement that included cabinets, counter height table, mini fridge, sink and popcorn machine. key words: counter height table, cabinets, basement
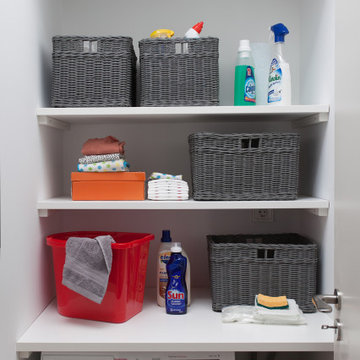
Kammer
Immagine di una piccola taverna boho chic con sbocco, pareti bianche, parquet chiaro e pavimento beige
Immagine di una piccola taverna boho chic con sbocco, pareti bianche, parquet chiaro e pavimento beige
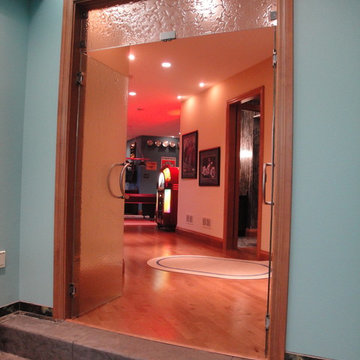
Basement remodel was not complete without a pool table area, memorabilia wall, and jute box near the bar area. These doors lead to an indoor pool area featuring a steam room, sauna, and water feature.
Doors are shown open; closed doors on the next page.
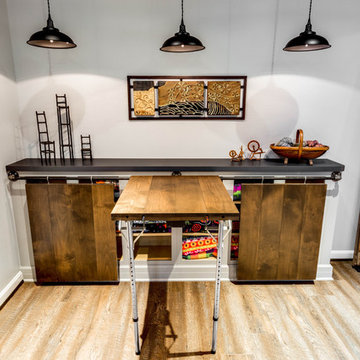
Crysalis National Award Winner 2018- Basement Remodel Under $100K
photos by J. Larry Golfer Photography
Esempio di una grande taverna eclettica seminterrata con pareti grigie, parquet chiaro, nessun camino e pavimento marrone
Esempio di una grande taverna eclettica seminterrata con pareti grigie, parquet chiaro, nessun camino e pavimento marrone
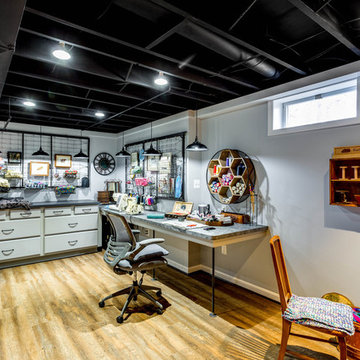
Crysalis National Award Winner 2018- Basement Remodel Under $100K
photos by J. Larry Golfer Photography
Ispirazione per una grande taverna bohémian seminterrata con pareti grigie, parquet chiaro, nessun camino e pavimento marrone
Ispirazione per una grande taverna bohémian seminterrata con pareti grigie, parquet chiaro, nessun camino e pavimento marrone
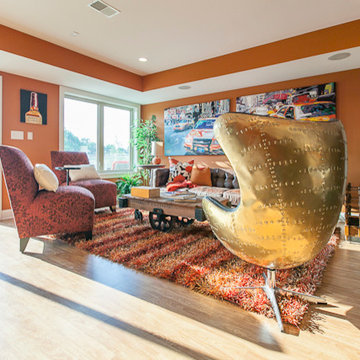
Idee per una grande taverna bohémian con pareti arancioni, parquet chiaro e pavimento beige
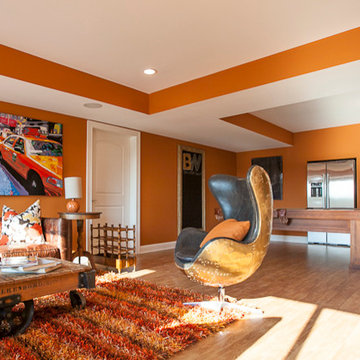
Ispirazione per una grande taverna boho chic con pareti arancioni, parquet chiaro e pavimento beige
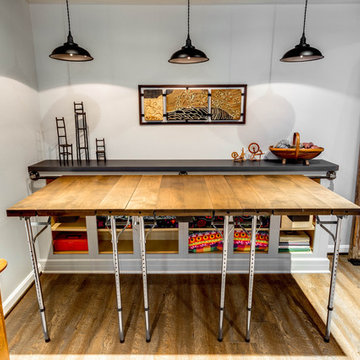
Crysalis National Award Winner 2018- Basement Remodel Under $100K
photos by J. Larry Golfer Photography
Idee per una grande taverna boho chic seminterrata con pareti grigie, parquet chiaro, nessun camino e pavimento marrone
Idee per una grande taverna boho chic seminterrata con pareti grigie, parquet chiaro, nessun camino e pavimento marrone
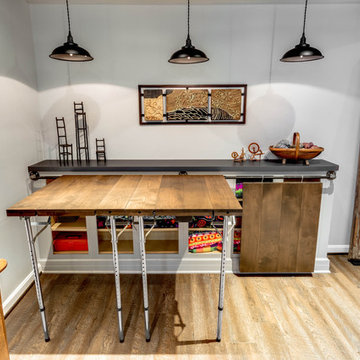
Crysalis National Award Winner 2018- Basement Remodel Under $100K
photos by J. Larry Golfer Photography
Immagine di una grande taverna bohémian seminterrata con pareti grigie, parquet chiaro, nessun camino e pavimento marrone
Immagine di una grande taverna bohémian seminterrata con pareti grigie, parquet chiaro, nessun camino e pavimento marrone
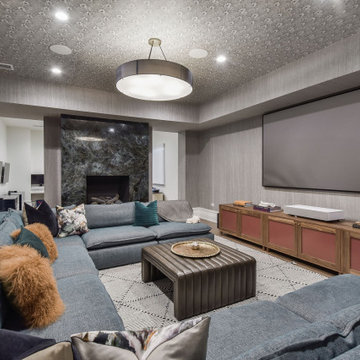
Immagine di una grande taverna boho chic interrata con home theatre, pareti grigie, parquet chiaro, camino classico, cornice del camino in pietra, soffitto in carta da parati e carta da parati
24 Foto di taverne eclettiche con parquet chiaro
1