1.232 Foto di taverne con cornice del camino piastrellata
Filtra anche per:
Budget
Ordina per:Popolari oggi
161 - 180 di 1.232 foto
1 di 2
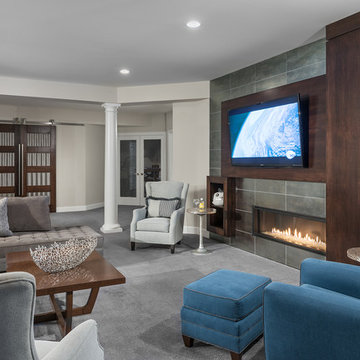
Interior design by Susan Gulick Interiors.
Esempio di una grande taverna contemporanea interrata con pareti beige, moquette, camino lineare Ribbon, cornice del camino piastrellata e pavimento grigio
Esempio di una grande taverna contemporanea interrata con pareti beige, moquette, camino lineare Ribbon, cornice del camino piastrellata e pavimento grigio
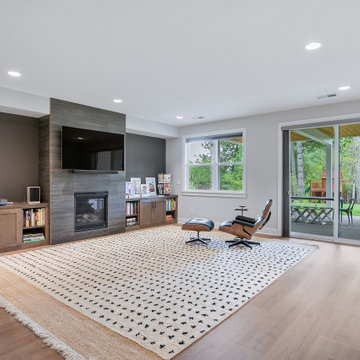
Lions Floor luxury vinyl plank flooring was used in the basement to complement the rest of the flooring in the home.
Ispirazione per una grande taverna moderna con sbocco, sala giochi, pareti grigie, pavimento in vinile, camino classico, cornice del camino piastrellata e pavimento beige
Ispirazione per una grande taverna moderna con sbocco, sala giochi, pareti grigie, pavimento in vinile, camino classico, cornice del camino piastrellata e pavimento beige

Idee per una taverna tradizionale seminterrata di medie dimensioni con pavimento in gres porcellanato, camino classico, cornice del camino piastrellata e pavimento grigio
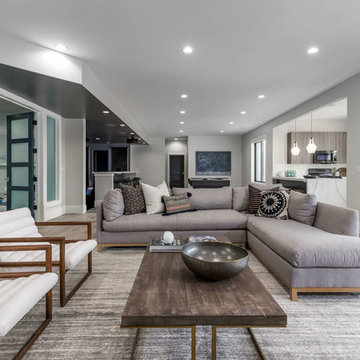
Brad Montgomery
Idee per una grande taverna classica con sbocco, pareti grigie, pavimento in vinile, camino classico, cornice del camino piastrellata e pavimento beige
Idee per una grande taverna classica con sbocco, pareti grigie, pavimento in vinile, camino classico, cornice del camino piastrellata e pavimento beige
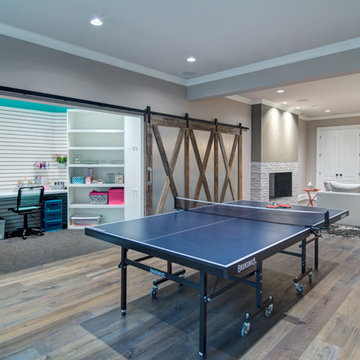
Immagine di una grande taverna moderna con sbocco, pareti grigie, pavimento in legno massello medio, camino lineare Ribbon e cornice del camino piastrellata
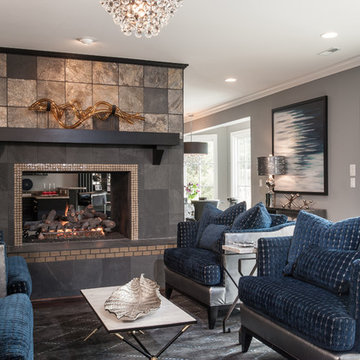
Four oversized chair and a halves provide comfortable seating for friends and family to gather and enjoy each other's company. The drinks tables between the chairs were a style that had been discontinued so we had to have the design custom fabricated locally. The amber glass surround of the fireplace sets off the slate face. The mantle was built out to accomadate the skoe glass art piece that now rest on top of it.
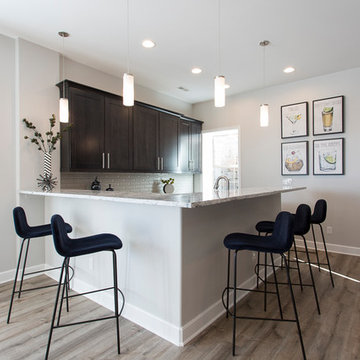
Photographer: Chris Laplante
Immagine di una grande taverna moderna con sbocco, pareti grigie, pavimento in vinile, camino lineare Ribbon, cornice del camino piastrellata e pavimento beige
Immagine di una grande taverna moderna con sbocco, pareti grigie, pavimento in vinile, camino lineare Ribbon, cornice del camino piastrellata e pavimento beige
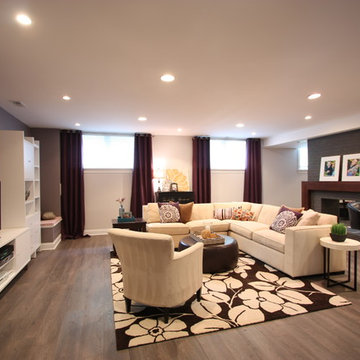
Basement Living Room
Immagine di una grande taverna minimal seminterrata con pareti grigie, pavimento in legno massello medio, cornice del camino piastrellata e pavimento marrone
Immagine di una grande taverna minimal seminterrata con pareti grigie, pavimento in legno massello medio, cornice del camino piastrellata e pavimento marrone

Alyssa Lee Photography
Ispirazione per una taverna classica di medie dimensioni con sbocco, pareti grigie, parquet scuro, camino classico, cornice del camino piastrellata e pavimento marrone
Ispirazione per una taverna classica di medie dimensioni con sbocco, pareti grigie, parquet scuro, camino classico, cornice del camino piastrellata e pavimento marrone
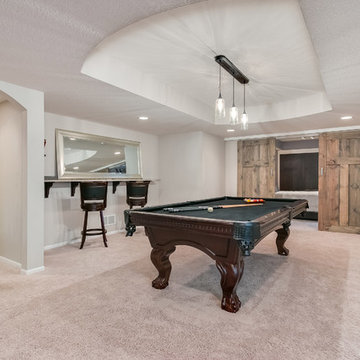
This basement features a beautiful arched hallway entrance and pendant lighting over the pool table making it perfect for entertaining. ©Finished Basement Company

This full basement renovation included adding a mudroom area, media room, a bedroom, a full bathroom, a game room, a kitchen, a gym and a beautiful custom wine cellar. Our clients are a family that is growing, and with a new baby, they wanted a comfortable place for family to stay when they visited, as well as space to spend time themselves. They also wanted an area that was easy to access from the pool for entertaining, grabbing snacks and using a new full pool bath.We never treat a basement as a second-class area of the house. Wood beams, customized details, moldings, built-ins, beadboard and wainscoting give the lower level main-floor style. There’s just as much custom millwork as you’d see in the formal spaces upstairs. We’re especially proud of the wine cellar, the media built-ins, the customized details on the island, the custom cubbies in the mudroom and the relaxing flow throughout the entire space.
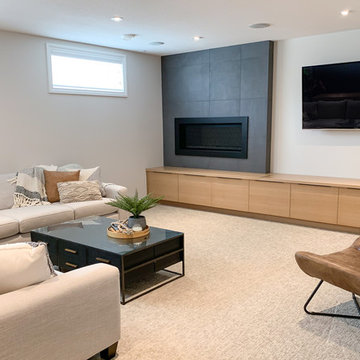
After an insurance claim due to water damage, it was time to give this family a functional basement space to match the rest of their beautiful home! Tackling both the general contracting + design work, this space features an asymmetrical fireplace/ TV unit, custom bar area and a new bedroom space for their daughter!
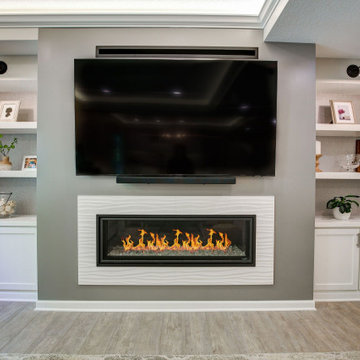
New finished basement. Includes large family room with expansive wet bar, spare bedroom/workout room, 3/4 bath, linear gas fireplace.
Idee per una grande taverna minimal con sbocco, angolo bar, pareti grigie, pavimento in vinile, camino classico, cornice del camino piastrellata, pavimento grigio, soffitto ribassato e carta da parati
Idee per una grande taverna minimal con sbocco, angolo bar, pareti grigie, pavimento in vinile, camino classico, cornice del camino piastrellata, pavimento grigio, soffitto ribassato e carta da parati
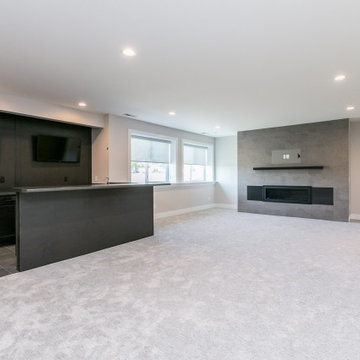
Lower level with wet bar
Ispirazione per una taverna contemporanea seminterrata con angolo bar, moquette, camino lineare Ribbon, cornice del camino piastrellata e pavimento bianco
Ispirazione per una taverna contemporanea seminterrata con angolo bar, moquette, camino lineare Ribbon, cornice del camino piastrellata e pavimento bianco
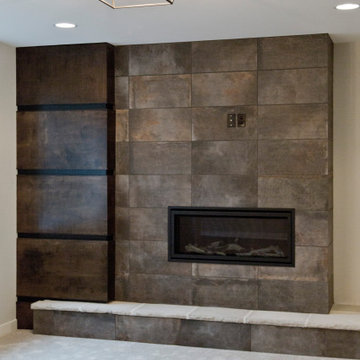
Ispirazione per una taverna chic seminterrata di medie dimensioni con pareti beige, moquette, camino classico, cornice del camino piastrellata e pavimento beige

Thomas Grady Photography
Idee per un'ampia taverna design con sbocco, pareti grigie, moquette, camino classico, cornice del camino piastrellata e pavimento beige
Idee per un'ampia taverna design con sbocco, pareti grigie, moquette, camino classico, cornice del camino piastrellata e pavimento beige
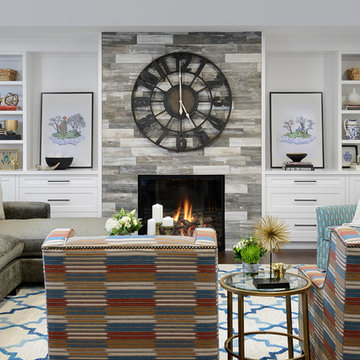
Media Room in basement with custom millwork
Idee per una grande taverna chic seminterrata con pareti bianche, parquet scuro, camino classico e cornice del camino piastrellata
Idee per una grande taverna chic seminterrata con pareti bianche, parquet scuro, camino classico e cornice del camino piastrellata
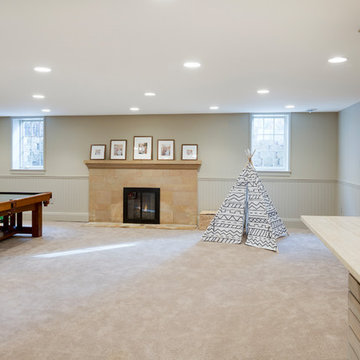
Spacecrafting
Esempio di una grande taverna chic seminterrata con pareti beige, moquette, camino classico e cornice del camino piastrellata
Esempio di una grande taverna chic seminterrata con pareti beige, moquette, camino classico e cornice del camino piastrellata
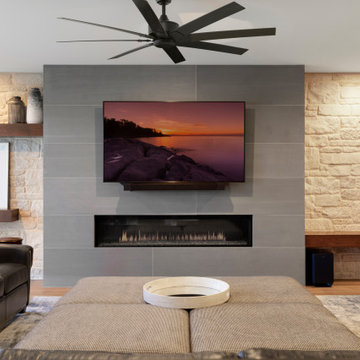
Ispirazione per una taverna di medie dimensioni con sbocco, pareti multicolore, pavimento in legno massello medio, camino lineare Ribbon, cornice del camino piastrellata e pavimento marrone
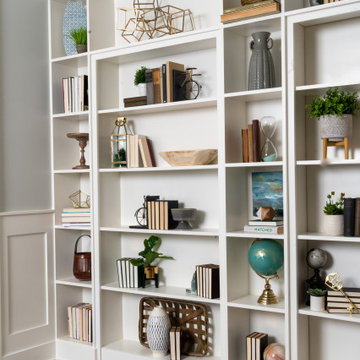
This basement features a secret room! Hidden behind this bookcase is a secret room! The bookcase was custom designed to act as a doorway and storage.
1.232 Foto di taverne con cornice del camino piastrellata
9