1.125 Foto di taverne con cornice del camino piastrellata
Filtra anche per:
Budget
Ordina per:Popolari oggi
1 - 20 di 1.125 foto
1 di 3

Ispirazione per una grande taverna chic interrata con pareti multicolore, parquet scuro, pavimento marrone, cornice del camino piastrellata e camino lineare Ribbon

©Finished Basement Company
Ispirazione per un'ampia taverna contemporanea seminterrata con pareti grigie, parquet scuro, camino lineare Ribbon, cornice del camino piastrellata e pavimento marrone
Ispirazione per un'ampia taverna contemporanea seminterrata con pareti grigie, parquet scuro, camino lineare Ribbon, cornice del camino piastrellata e pavimento marrone

Alyssa Lee Photography
Esempio di una taverna country seminterrata di medie dimensioni con pareti bianche, moquette, camino classico, cornice del camino piastrellata e pavimento beige
Esempio di una taverna country seminterrata di medie dimensioni con pareti bianche, moquette, camino classico, cornice del camino piastrellata e pavimento beige

Area under the stairs is cut out to make way for a craft and homework station.
Immagine di una taverna chic seminterrata di medie dimensioni con pareti grigie, pavimento in vinile, camino classico, cornice del camino piastrellata e pavimento marrone
Immagine di una taverna chic seminterrata di medie dimensioni con pareti grigie, pavimento in vinile, camino classico, cornice del camino piastrellata e pavimento marrone

Foto di una grande taverna chic interrata con sala giochi, moquette, camino lineare Ribbon, pavimento grigio, pareti beige e cornice del camino piastrellata

Huge basement in this beautiful home that got a face lift with new home gym/sauna room, home office, sitting room, wine cellar, lego room, fireplace and theater!

This full basement renovation included adding a mudroom area, media room, a bedroom, a full bathroom, a game room, a kitchen, a gym and a beautiful custom wine cellar. Our clients are a family that is growing, and with a new baby, they wanted a comfortable place for family to stay when they visited, as well as space to spend time themselves. They also wanted an area that was easy to access from the pool for entertaining, grabbing snacks and using a new full pool bath.We never treat a basement as a second-class area of the house. Wood beams, customized details, moldings, built-ins, beadboard and wainscoting give the lower level main-floor style. There’s just as much custom millwork as you’d see in the formal spaces upstairs. We’re especially proud of the wine cellar, the media built-ins, the customized details on the island, the custom cubbies in the mudroom and the relaxing flow throughout the entire space.
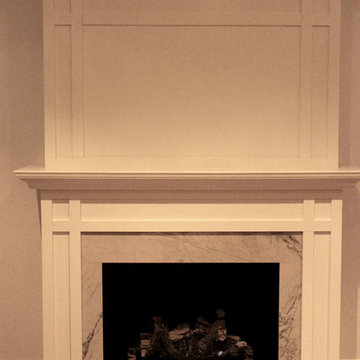
Foto di una taverna classica seminterrata con pareti bianche, parquet scuro, camino classico, cornice del camino piastrellata e pavimento marrone

Foto di una grande taverna minimalista seminterrata con pareti grigie, pavimento in laminato, camino classico, cornice del camino piastrellata e pavimento beige
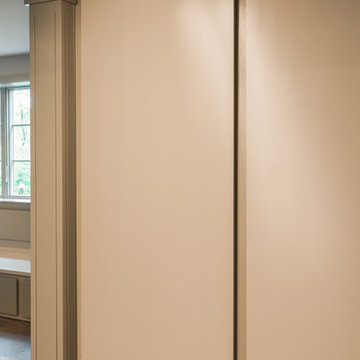
Angle Eye Photography
Esempio di una grande taverna design con sbocco, pareti beige, pavimento in legno massello medio, camino classico e cornice del camino piastrellata
Esempio di una grande taverna design con sbocco, pareti beige, pavimento in legno massello medio, camino classico e cornice del camino piastrellata

Jeff Beck Photography
Idee per una taverna stile americano di medie dimensioni con sbocco, pareti beige, pavimento in cemento, cornice del camino piastrellata, pavimento grigio e camino classico
Idee per una taverna stile americano di medie dimensioni con sbocco, pareti beige, pavimento in cemento, cornice del camino piastrellata, pavimento grigio e camino classico

Immagine di una grande taverna minimal con sbocco, pareti grigie, moquette, camino classico, cornice del camino piastrellata e pavimento grigio

Ispirazione per una grande taverna contemporanea interrata con pareti bianche, parquet chiaro, camino lineare Ribbon e cornice del camino piastrellata

Immagine di un'ampia taverna minimalista interrata con pavimento in cemento, pareti grigie, camino classico, cornice del camino piastrellata e pavimento grigio

This walkout basement features sliding glass doors and bright windows that light up the space. ©Finished Basement Company
Ispirazione per una grande taverna chic con pareti grigie, parquet scuro, camino ad angolo, cornice del camino piastrellata, pavimento marrone e sbocco
Ispirazione per una grande taverna chic con pareti grigie, parquet scuro, camino ad angolo, cornice del camino piastrellata, pavimento marrone e sbocco

Esempio di una grande taverna minimal con pavimento in gres porcellanato, pavimento grigio, sbocco, pareti bianche, camino classico e cornice del camino piastrellata
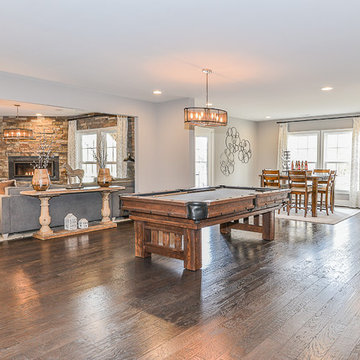
Foto di una taverna classica di medie dimensioni con sbocco, pareti grigie, parquet scuro, camino lineare Ribbon e cornice del camino piastrellata

A comfortable and contemporary family room that accommodates a family's two active teenagers and their friends as well as intimate adult gatherings. Fireplace flanked by natural grass cloth wallpaper warms the space and invites friends to open the sleek sleeper sofa and spend the night.
Stephani Buchman Photography
www.stephanibuchmanphotgraphy.com
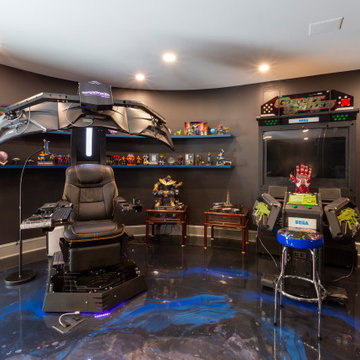
Huge basement in this beautiful home that got a face lift with new home gym/sauna room, home office, sitting room, wine cellar, lego room, fireplace and theater!
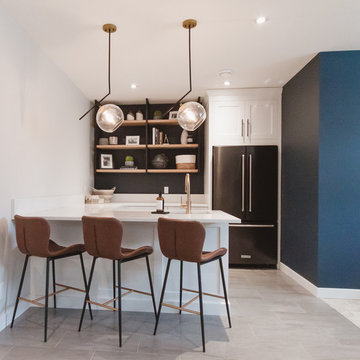
After an insurance claim due to water damage, it was time to give this family a functional basement space to match the rest of their beautiful home! Tackling both the general contracting + design work, this space features an asymmetrical fireplace/ TV unit, custom bar area and a new bedroom space for their daughter!
1.125 Foto di taverne con cornice del camino piastrellata
1