2.389 Foto di taverne con cornice del camino piastrellata e cornice del camino in mattoni
Filtra anche per:
Budget
Ordina per:Popolari oggi
1 - 20 di 2.389 foto
1 di 3

Foto di una grande taverna chic con sbocco, sala giochi, pareti grigie, moquette, camino classico, cornice del camino piastrellata e pavimento grigio

This full basement renovation included adding a mudroom area, media room, a bedroom, a full bathroom, a game room, a kitchen, a gym and a beautiful custom wine cellar. Our clients are a family that is growing, and with a new baby, they wanted a comfortable place for family to stay when they visited, as well as space to spend time themselves. They also wanted an area that was easy to access from the pool for entertaining, grabbing snacks and using a new full pool bath.We never treat a basement as a second-class area of the house. Wood beams, customized details, moldings, built-ins, beadboard and wainscoting give the lower level main-floor style. There’s just as much custom millwork as you’d see in the formal spaces upstairs. We’re especially proud of the wine cellar, the media built-ins, the customized details on the island, the custom cubbies in the mudroom and the relaxing flow throughout the entire space.

Wide view of the basement from the fireplace. The open layout is perfect for entertaining and serving up drinks. The curved drop ceiling defines the bar beautifully.
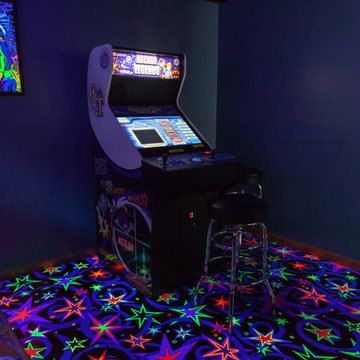
The homeowner has a love of old arcade games and what a better place to stage them but this glow in the dark room!!
Ispirazione per una grande taverna tradizionale con sbocco, pareti blu, moquette, camino classico, cornice del camino in mattoni e pavimento multicolore
Ispirazione per una grande taverna tradizionale con sbocco, pareti blu, moquette, camino classico, cornice del camino in mattoni e pavimento multicolore
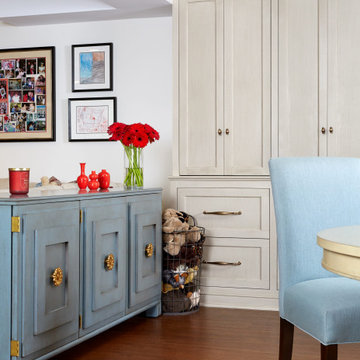
Bright and cheerful basement rec room with beige sectional, game table, built-in storage, and aqua and red accents.
Photo by Stacy Zarin Goldberg Photography

Foto di una taverna classica seminterrata di medie dimensioni con pareti beige, pavimento in vinile, camino classico, cornice del camino in mattoni e pavimento grigio

Full basement remodel. Remove (2) load bearing walls to open up entire space. Create new wall to enclose laundry room. Create dry bar near entry. New floating hearth at fireplace and entertainment cabinet with mesh inserts. Create storage bench with soft close lids for toys an bins. Create mirror corner with ballet barre. Create reading nook with book storage above and finished storage underneath and peek-throughs. Finish off and create hallway to back bedroom through utility room.

Ispirazione per una grande taverna chic interrata con pareti multicolore, parquet scuro, pavimento marrone, cornice del camino piastrellata e camino lineare Ribbon

Immagine di una grande taverna minimal con sbocco, pareti grigie, moquette, camino classico, cornice del camino piastrellata e pavimento grigio
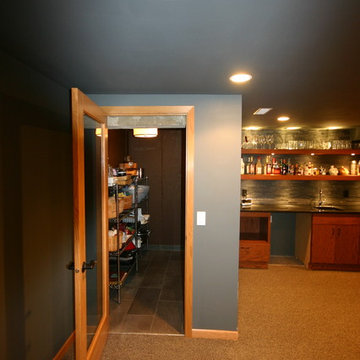
Basement Living Room After
Idee per una taverna design interrata di medie dimensioni con pareti nere, moquette, camino classico e cornice del camino in mattoni
Idee per una taverna design interrata di medie dimensioni con pareti nere, moquette, camino classico e cornice del camino in mattoni

Teen hangout space, photos by Tira Khan
Idee per una taverna contemporanea interrata di medie dimensioni con pareti bianche, pavimento in cemento, camino classico e cornice del camino in mattoni
Idee per una taverna contemporanea interrata di medie dimensioni con pareti bianche, pavimento in cemento, camino classico e cornice del camino in mattoni
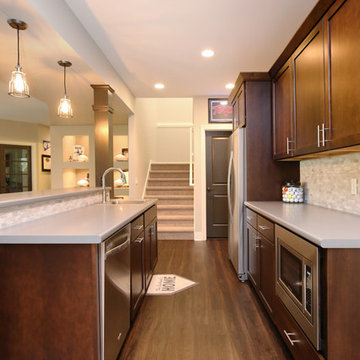
The bar has a full-size refrigerator, microwave and sink. There are plenty of cabinets and drawers for everything they need for hosting parties on game days. The countertops are a very cool, silver-toned textured laminate. The rusted, recycled corrugated metal bar was hand selected by the client.
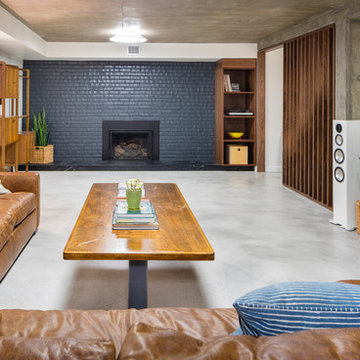
Esempio di una taverna minimalista con pareti bianche, pavimento in cemento, camino classico e cornice del camino in mattoni
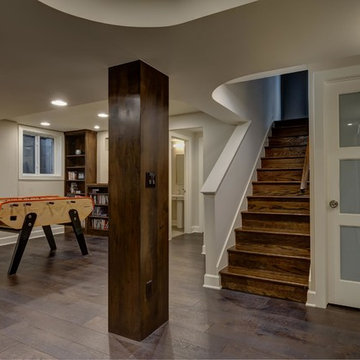
©Finished Basement Company
Ispirazione per un'ampia taverna contemporanea seminterrata con pareti grigie, parquet scuro, camino lineare Ribbon, cornice del camino piastrellata e pavimento marrone
Ispirazione per un'ampia taverna contemporanea seminterrata con pareti grigie, parquet scuro, camino lineare Ribbon, cornice del camino piastrellata e pavimento marrone
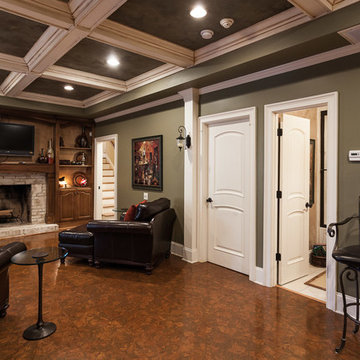
Immagine di una grande taverna tradizionale con sbocco, pareti verdi, pavimento in sughero, camino classico, cornice del camino in mattoni e pavimento marrone
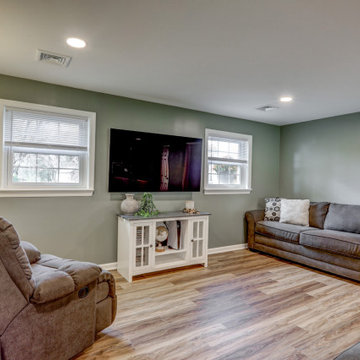
Basement remodel with LVP flooring, green walls, painted brick fireplace, and custom built-in shelves
Foto di una grande taverna american style con sbocco, pareti verdi, pavimento in vinile, camino classico, cornice del camino in mattoni e pavimento marrone
Foto di una grande taverna american style con sbocco, pareti verdi, pavimento in vinile, camino classico, cornice del camino in mattoni e pavimento marrone
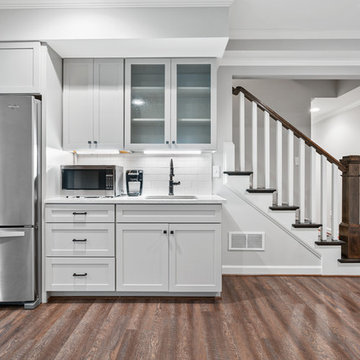
Ispirazione per una grande taverna chic con sbocco, pareti grigie, pavimento in vinile, camino classico, cornice del camino in mattoni e pavimento marrone

Ispirazione per un'ampia taverna chic seminterrata con pareti grigie, pavimento in legno massello medio, camino classico, cornice del camino in mattoni, pavimento marrone e sala giochi
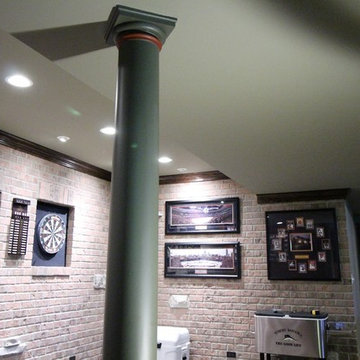
Brian Koch
Ispirazione per una grande taverna stile rurale seminterrata con pareti verdi, parquet chiaro, camino classico e cornice del camino in mattoni
Ispirazione per una grande taverna stile rurale seminterrata con pareti verdi, parquet chiaro, camino classico e cornice del camino in mattoni

A comfortable and contemporary family room that accommodates a family's two active teenagers and their friends as well as intimate adult gatherings. Fireplace flanked by natural grass cloth wallpaper warms the space and invites friends to open the sleek sleeper sofa and spend the night.
Stephani Buchman Photography
www.stephanibuchmanphotgraphy.com
2.389 Foto di taverne con cornice del camino piastrellata e cornice del camino in mattoni
1