247 Foto di taverne con pavimento in vinile e cornice del camino piastrellata
Filtra anche per:
Budget
Ordina per:Popolari oggi
1 - 20 di 247 foto
1 di 3

This full basement renovation included adding a mudroom area, media room, a bedroom, a full bathroom, a game room, a kitchen, a gym and a beautiful custom wine cellar. Our clients are a family that is growing, and with a new baby, they wanted a comfortable place for family to stay when they visited, as well as space to spend time themselves. They also wanted an area that was easy to access from the pool for entertaining, grabbing snacks and using a new full pool bath.We never treat a basement as a second-class area of the house. Wood beams, customized details, moldings, built-ins, beadboard and wainscoting give the lower level main-floor style. There’s just as much custom millwork as you’d see in the formal spaces upstairs. We’re especially proud of the wine cellar, the media built-ins, the customized details on the island, the custom cubbies in the mudroom and the relaxing flow throughout the entire space.
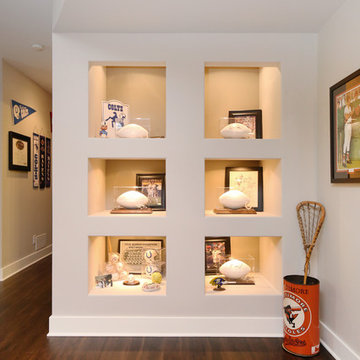
An existing closet area was used to create a lighted, built-in display area to house the family's prized autographed Baltimore Colts footballs and Baltimore Orioles baseballs.

Basement Finish with a wet bar, bunkbed room, bathroom design, stage
Ispirazione per una grande taverna industriale con sbocco, angolo bar, pareti grigie, pavimento in vinile, stufa a legna, cornice del camino piastrellata, pavimento marrone e pareti in perlinato
Ispirazione per una grande taverna industriale con sbocco, angolo bar, pareti grigie, pavimento in vinile, stufa a legna, cornice del camino piastrellata, pavimento marrone e pareti in perlinato

Landmark Remodeling partnered on us with this basement project in Minnetonka.
Long-time, returning clients wanted a family hang out space, equipped with a fireplace, wet bar, bathroom, workout room and guest bedroom.
They loved the idea of adding value to their home, but loved the idea of having a place for their boys to go with friends even more.
We used the luxury vinyl plank from their main floor for continuity, as well as navy influences that we have incorporated around their home so far, this time in the cabinetry and vanity.
The unique fireplace design was a fun alternative to shiplap and a regular tiled facade.
Photographer- Height Advantages
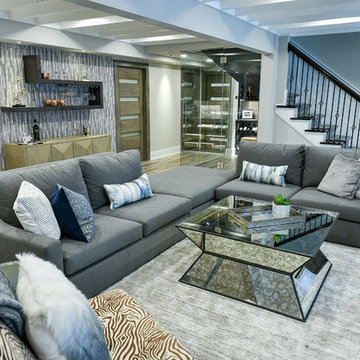
Ispirazione per una grande taverna minimal con sbocco, pareti grigie, pavimento in vinile, camino lineare Ribbon, cornice del camino piastrellata e pavimento grigio

New finished basement. Includes large family room with expansive wet bar, spare bedroom/workout room, 3/4 bath, linear gas fireplace.
Ispirazione per una grande taverna contemporanea con sbocco, angolo bar, pareti grigie, pavimento in vinile, camino classico, cornice del camino piastrellata, pavimento grigio, soffitto ribassato e carta da parati
Ispirazione per una grande taverna contemporanea con sbocco, angolo bar, pareti grigie, pavimento in vinile, camino classico, cornice del camino piastrellata, pavimento grigio, soffitto ribassato e carta da parati
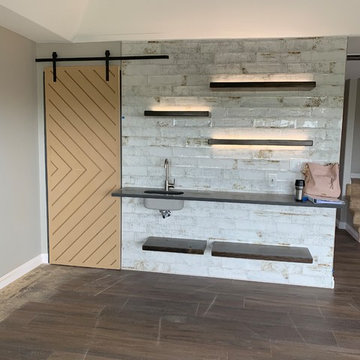
Immagine di una taverna bohémian di medie dimensioni con sbocco, pareti grigie, pavimento in vinile, camino classico, cornice del camino piastrellata e pavimento multicolore
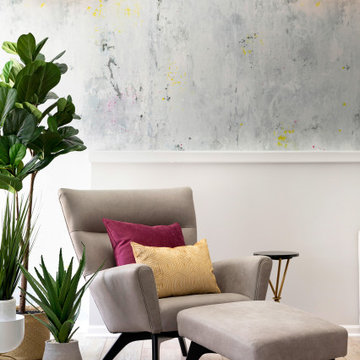
The clients lower level was in need of a bright and fresh perspective, with a twist of inspiration from a recent stay in Amsterdam. The previous space was dark, cold, somewhat rustic and featured a fireplace that too up way to much of the space. They wanted a new space where their teenagers could hang out with their friends and where family nights could be filled with colorful expression.
The pops of color are purposeful and not overwhelming, allowing your eye to travel around the room and take in all of the visual interest. A colorful rug and wallpaper mural were the jumping off point for colorful accessories. The fireplace tile adds a soft modern, yet artistic twist.
Check out the before photos for a true look at what was changed in the space.
Photography by Spacecrafting Photography
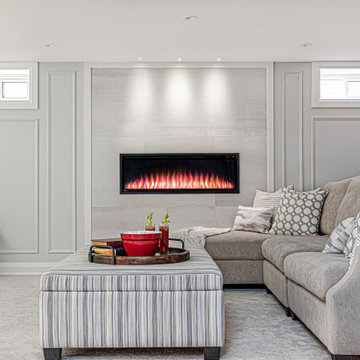
Hollywood Haven: A place to gather, entertain, and enjoy the classics on the big screen.
This formally unfinished basement has been transformed into a cozy, upscale, family-friendly space with cutting edge technology.
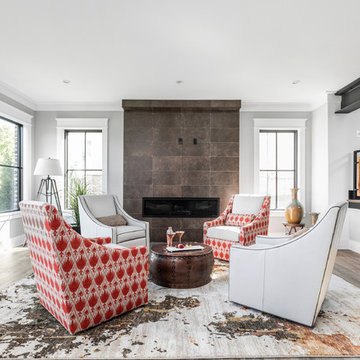
The Home Aesthetic
Idee per un'ampia taverna country con sbocco, pareti grigie, pavimento in vinile, camino classico, cornice del camino piastrellata e pavimento multicolore
Idee per un'ampia taverna country con sbocco, pareti grigie, pavimento in vinile, camino classico, cornice del camino piastrellata e pavimento multicolore
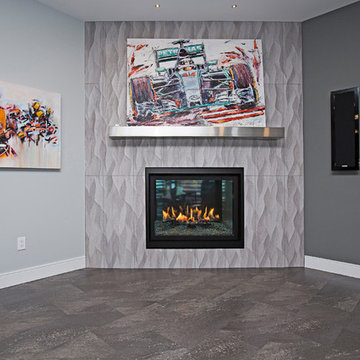
Leah Rae Photography
Ispirazione per una taverna minimalista di medie dimensioni con sbocco, pareti grigie, pavimento in vinile, camino ad angolo, cornice del camino piastrellata e pavimento grigio
Ispirazione per una taverna minimalista di medie dimensioni con sbocco, pareti grigie, pavimento in vinile, camino ad angolo, cornice del camino piastrellata e pavimento grigio

New finished basement. Includes large family room with expansive wet bar, spare bedroom/workout room, 3/4 bath, linear gas fireplace.
Ispirazione per una grande taverna minimal con sbocco, angolo bar, pareti grigie, pavimento in vinile, camino classico, cornice del camino piastrellata, pavimento grigio, soffitto ribassato e carta da parati
Ispirazione per una grande taverna minimal con sbocco, angolo bar, pareti grigie, pavimento in vinile, camino classico, cornice del camino piastrellata, pavimento grigio, soffitto ribassato e carta da parati
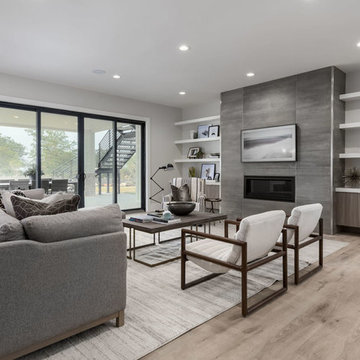
Brad Montgomery
Immagine di una grande taverna tradizionale con sbocco, pareti grigie, pavimento in vinile, camino classico, cornice del camino piastrellata e pavimento beige
Immagine di una grande taverna tradizionale con sbocco, pareti grigie, pavimento in vinile, camino classico, cornice del camino piastrellata e pavimento beige
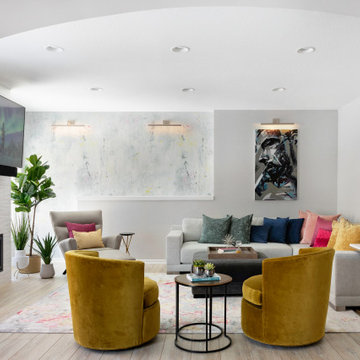
The clients lower level was in need of a bright and fresh perspective, with a twist of inspiration from a recent stay in Amsterdam. The previous space was dark, cold, somewhat rustic and featured a fireplace that too up way to much of the space. They wanted a new space where their teenagers could hang out with their friends and where family nights could be filled with colorful expression.
A colorful array of sources pop in the lounge space via the pillows, accent chairs, wallpaper mural & rug.
Check out the before photos for a true look at what was changed in the space.
Photography by Spacecrafting Photography
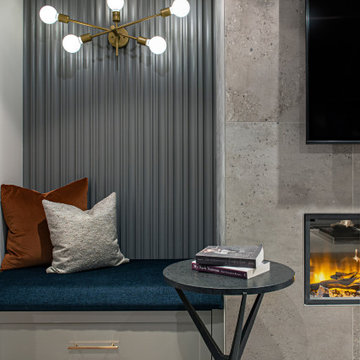
Immagine di un'ampia taverna moderna interrata con home theatre, pareti grigie, pavimento in vinile, camino classico e cornice del camino piastrellata

This full basement renovation included adding a mudroom area, media room, a bedroom, a full bathroom, a game room, a kitchen, a gym and a beautiful custom wine cellar. Our clients are a family that is growing, and with a new baby, they wanted a comfortable place for family to stay when they visited, as well as space to spend time themselves. They also wanted an area that was easy to access from the pool for entertaining, grabbing snacks and using a new full pool bath.We never treat a basement as a second-class area of the house. Wood beams, customized details, moldings, built-ins, beadboard and wainscoting give the lower level main-floor style. There’s just as much custom millwork as you’d see in the formal spaces upstairs. We’re especially proud of the wine cellar, the media built-ins, the customized details on the island, the custom cubbies in the mudroom and the relaxing flow throughout the entire space.
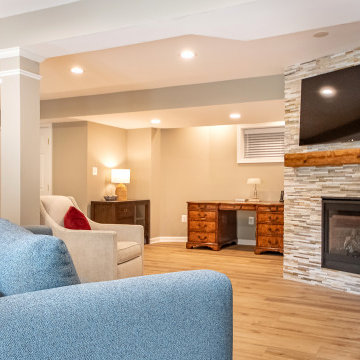
This light beige basement rec room with a transitional fireplace designed with neutral tile color gives a more warm and cozy atmosphere.
Ispirazione per una taverna chic di medie dimensioni con sbocco, angolo bar, pareti beige, pavimento in vinile, cornice del camino piastrellata, pavimento marrone e camino sospeso
Ispirazione per una taverna chic di medie dimensioni con sbocco, angolo bar, pareti beige, pavimento in vinile, cornice del camino piastrellata, pavimento marrone e camino sospeso
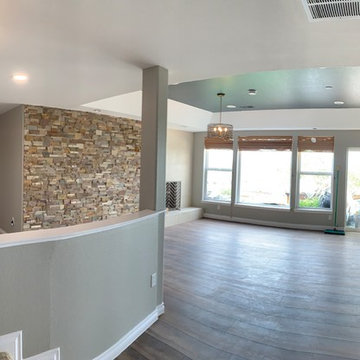
Immagine di una taverna eclettica di medie dimensioni con sbocco, pareti grigie, pavimento in vinile, camino classico, cornice del camino piastrellata e pavimento multicolore
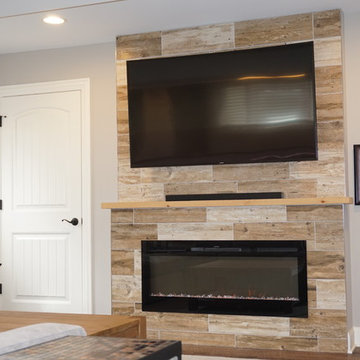
A wall mounted TV hangs over an electric fireplace. Wood look porcelain tile clads the front of the fireplace and a simple wood mantel adds contrast and texture.

Ispirazione per una taverna seminterrata di medie dimensioni con angolo bar, pareti bianche, pavimento in vinile, camino lineare Ribbon, cornice del camino piastrellata e pavimento beige
247 Foto di taverne con pavimento in vinile e cornice del camino piastrellata
1