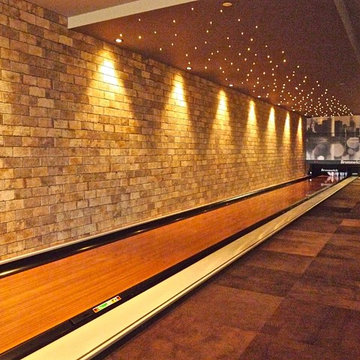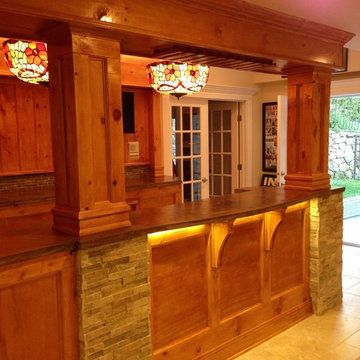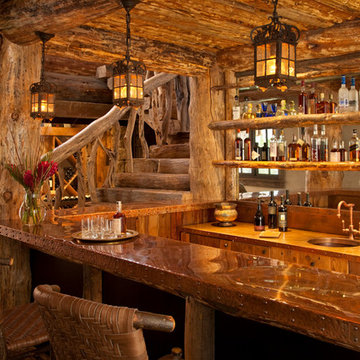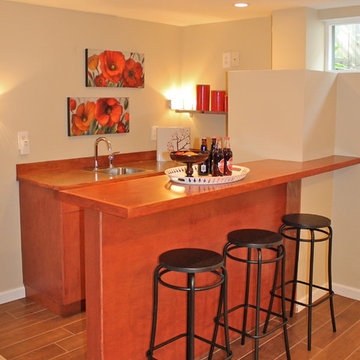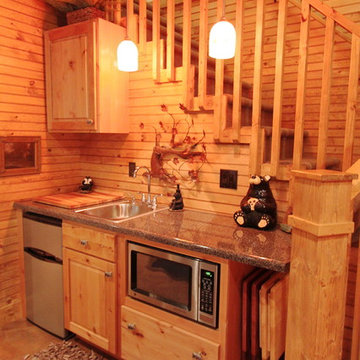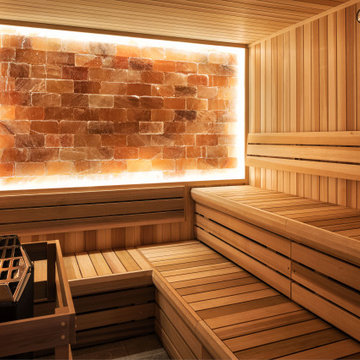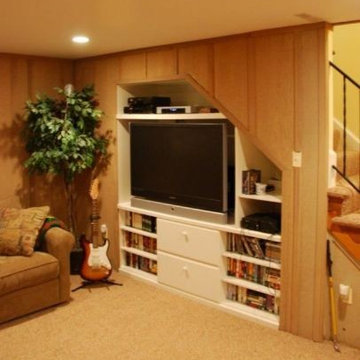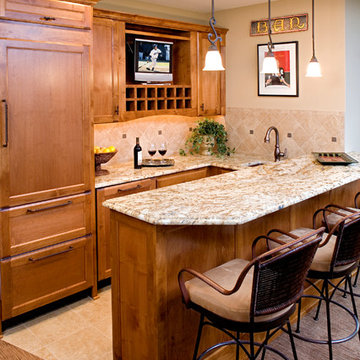2.862 Foto di taverne color legno
Filtra anche per:
Budget
Ordina per:Popolari oggi
61 - 80 di 2.862 foto
1 di 2
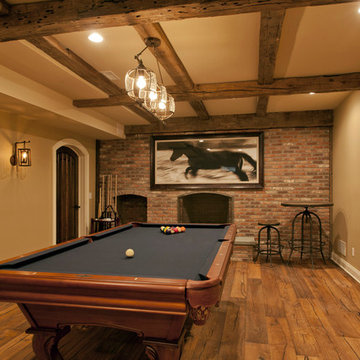
Doyle Coffin Architecture, LLC
+Dan Lenore, Photographer
Foto di una grande taverna rustica interrata con pareti beige, pavimento in legno massello medio, camino classico e cornice del camino in mattoni
Foto di una grande taverna rustica interrata con pareti beige, pavimento in legno massello medio, camino classico e cornice del camino in mattoni
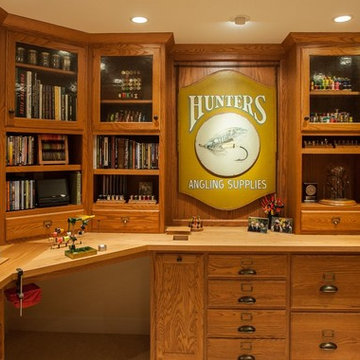
What more could the consummate angler and fly tying expert want than a room dedicated to the sport? Photo: Joel Gross
Esempio di una taverna tradizionale
Esempio di una taverna tradizionale
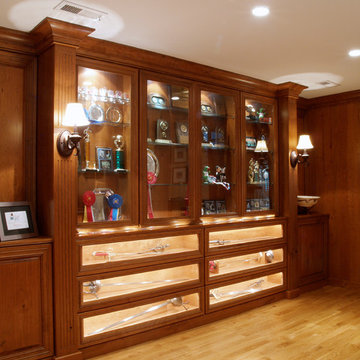
Gardner/Fox provided architectural, interior design and construction services to create an entertainment area in a full unfinished walk- out basement. A large custom bar beckons to all who descend the staircase. Innovative storage solutions at the bar include shelving in a column that opens from 3 sides, an under counter refrigerator paneled to match the bar cabinets, and glass cabinets to display the homeowners stemware.
Dave Stimmel designed custom display cases for the homeowners NCAA fencing trophies and swords.
New walls were erected to seal off mechanical equipment in the corner adjacent to the bar and also a separate exercise room off of the sitting area. An arched walkway beneath the stairs provides better flow & opens up an other wise isolated corner. Follow the wide hallway beyond the fireplace to French doors and a new pool area. From there, another arched opening leads to a changing area and a full bath room.
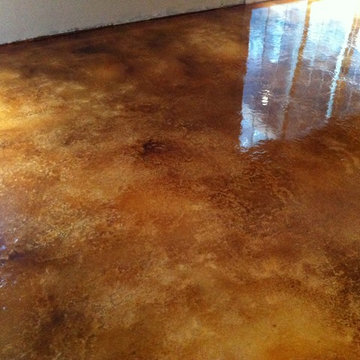
Foto di una taverna contemporanea di medie dimensioni con pavimento in cemento
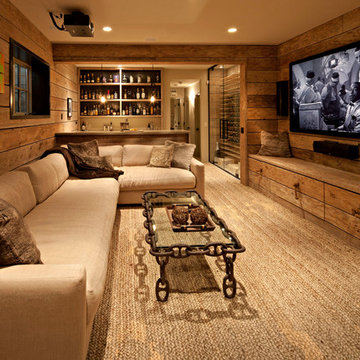
Home now for sale in Calgary AB www.rockypointhomes.com
Idee per una taverna rustica interrata di medie dimensioni con moquette e pareti marroni
Idee per una taverna rustica interrata di medie dimensioni con moquette e pareti marroni
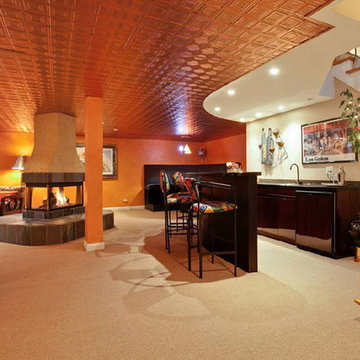
Cozy basement for getting together with family and friends.
Idee per una taverna classica
Idee per una taverna classica
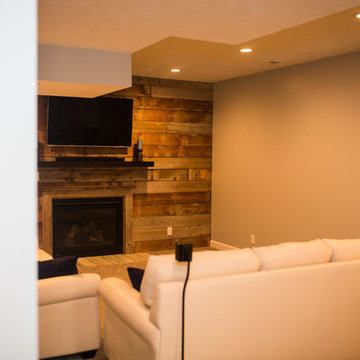
Idee per una taverna rustica interrata di medie dimensioni con pareti grigie, moquette, camino classico e pavimento grigio
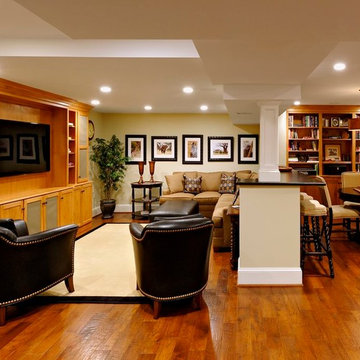
Bob Narod Photography
Idee per una taverna classica seminterrata di medie dimensioni con pareti beige, pavimento in legno massello medio, nessun camino e pavimento marrone
Idee per una taverna classica seminterrata di medie dimensioni con pareti beige, pavimento in legno massello medio, nessun camino e pavimento marrone
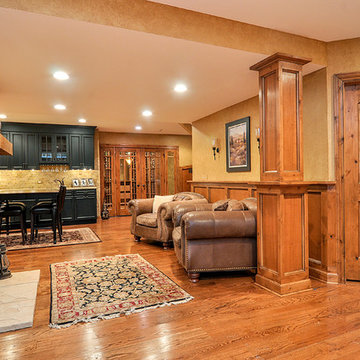
by Rachael Ormond
Ispirazione per una grande taverna stile rurale interrata con pareti beige, pavimento in legno massello medio, cornice del camino in pietra e camino classico
Ispirazione per una grande taverna stile rurale interrata con pareti beige, pavimento in legno massello medio, cornice del camino in pietra e camino classico

Inspired by a wide variety of architectural styles, the Yorkdale is truly unique. The hipped roof and nearby decorative corbels recall the best designs of the 1920s, while the mix of straight and curving lines and the stucco and stone add contemporary flavor and visual interest. A cameo window near the large front door adds street appeal. Windows also dominate the rear exterior, which features vast expanses of glass in the form of oversized windows that look out over the large backyard as well as inviting upper and lower screen porches, both of which measure more than 300 square feet.
Photographer: William Hebert
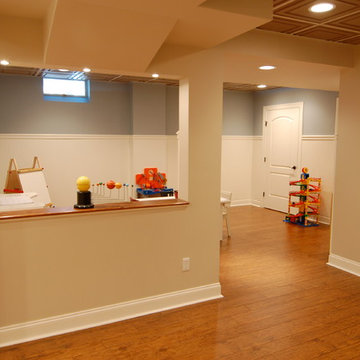
Foto di una taverna tradizionale interrata di medie dimensioni con pareti grigie, parquet scuro e nessun camino
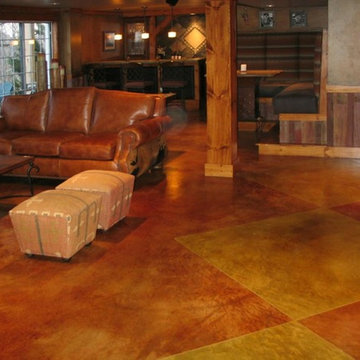
Ellen Kurtz
Idee per una grande taverna classica con sbocco, pareti multicolore e pavimento in cemento
Idee per una grande taverna classica con sbocco, pareti multicolore e pavimento in cemento
2.862 Foto di taverne color legno
4
