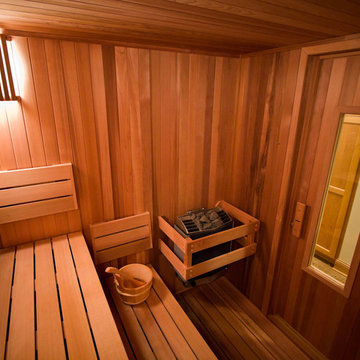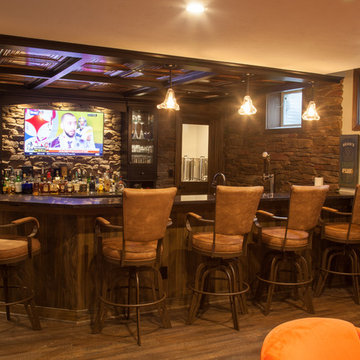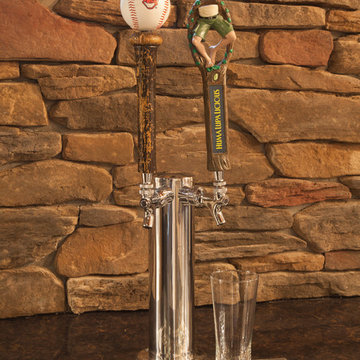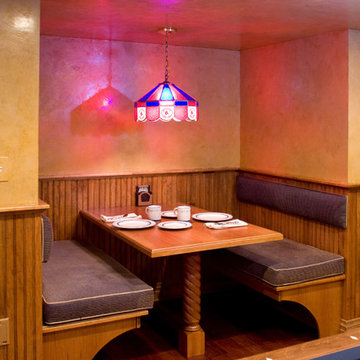71 Foto di ampie taverne color legno
Filtra anche per:
Budget
Ordina per:Popolari oggi
1 - 20 di 71 foto

A warm, inviting, and cozy family room and kitchenette. This entire space was remodeled, this is the kitchenette on the lower level looking into the family room. Walls are pine T&G, ceiling has split logs, uba tuba granite counter, stone fireplace with split log mantle
jakobskogheim.com
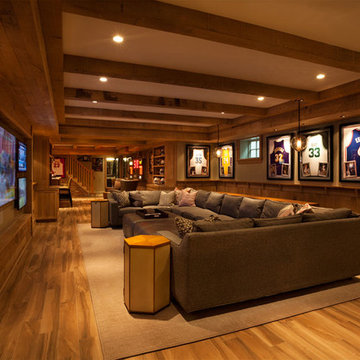
Idee per un'ampia taverna tradizionale con pareti beige, pavimento in legno massello medio, nessun camino e pavimento giallo

Architect: Sharratt Design & Company,
Photography: Jim Kruger, LandMark Photography,
Landscape & Retaining Walls: Yardscapes, Inc.
Immagine di un'ampia taverna chic interrata con sala giochi, pareti beige, moquette, nessun camino e pavimento beige
Immagine di un'ampia taverna chic interrata con sala giochi, pareti beige, moquette, nessun camino e pavimento beige
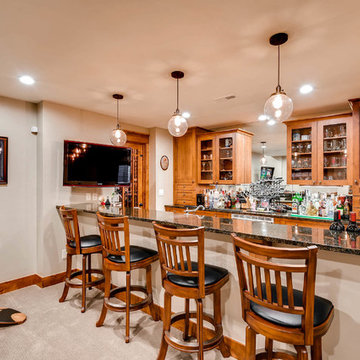
Fully custom basement with a full bar, entertainment space, custom gun room and more.
Idee per un'ampia taverna stile americano con pareti beige, moquette, nessun camino e pavimento beige
Idee per un'ampia taverna stile americano con pareti beige, moquette, nessun camino e pavimento beige
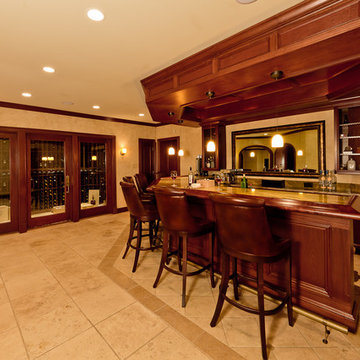
Michael J Gibbs
Ispirazione per un'ampia taverna chic con sbocco, pareti beige e pavimento in gres porcellanato
Ispirazione per un'ampia taverna chic con sbocco, pareti beige e pavimento in gres porcellanato

JMC Home Remodeling
Immagine di un'ampia taverna classica interrata con pareti beige, pavimento in legno massello medio e pavimento arancione
Immagine di un'ampia taverna classica interrata con pareti beige, pavimento in legno massello medio e pavimento arancione
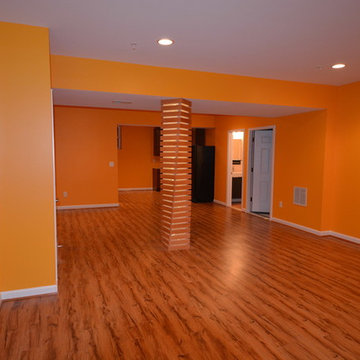
Esempio di un'ampia taverna classica interrata con pareti arancioni, parquet scuro e nessun camino
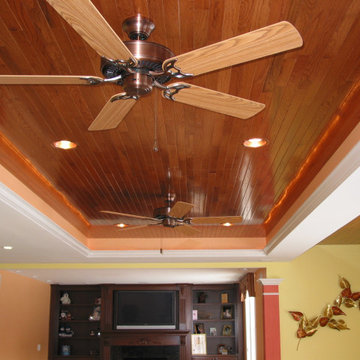
Ispirazione per un'ampia taverna moderna con sbocco, home theatre, pareti gialle, moquette, pavimento beige, soffitto in legno, camino classico e cornice del camino piastrellata
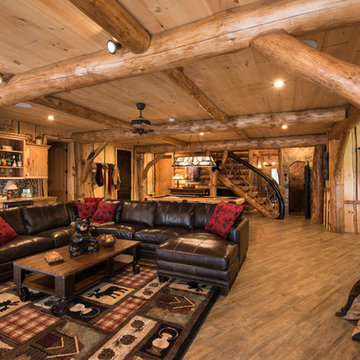
Manufacturer: Golden Eagle Log Homes - http://www.goldeneagleloghomes.com/
Builder: Rich Leavitt – Leavitt Contracting - http://leavittcontracting.com/
Location: Mount Washington Valley, Maine
Project Name: South Carolina 2310AR
Square Feet: 4,100
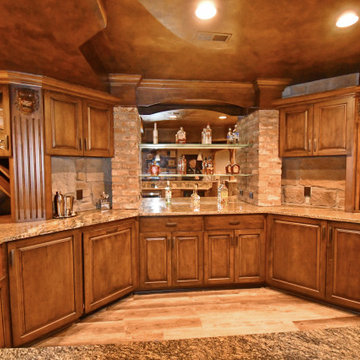
Our clients wanted to fashion their bar after one of their favorite bistros and carry the old world feel of the decor of their upstairs into the basement.
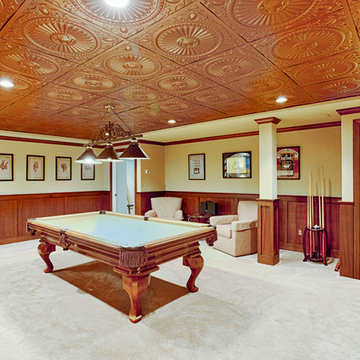
RUDLOFF Custom Builders, is a residential construction company that connects with clients early in the design phase to ensure every detail of your project is captured just as you imagined. RUDLOFF Custom Builders will create the project of your dreams that is executed by on-site project managers and skilled craftsman, while creating lifetime client relationships that are build on trust and integrity.
We are a full service, certified remodeling company that covers all of the Philadelphia suburban area including West Chester, Gladwynne, Malvern, Wayne, Haverford and more.
As a 6 time Best of Houzz winner, we look forward to working with you n your next project.
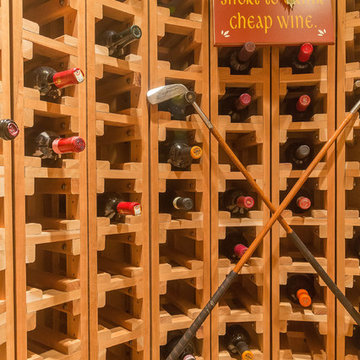
The basement of this suburban home was transformed into an entertainment destination! Welcome to Philville! Something for everyone. Relax on the comfy sectional and watch a game on the projection screen, shoot a game of pool, have a ping pong tournament, play cards, whip up a cocktail, select a good bottle of wine from the wine cellar tucked under the staircase, shuffle over to the shuffle board table under the Fenway Park mural, go to the fully equipped home gym or escape to the spa bathroom. The walk out basement also opens up to the private spacious manicured backyard.
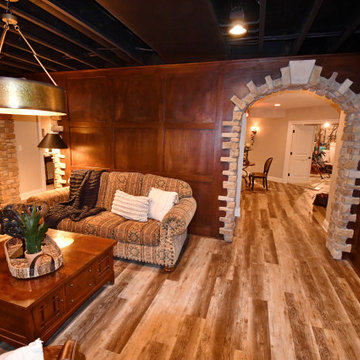
Our clients wanted to fashion their bar after one of their favorite bistros and carry the old world feel of the decor of their upstairs into the basement.
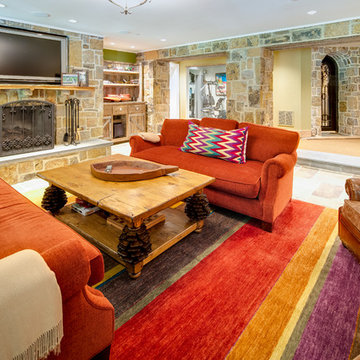
Maryland Photography, Inc.
Ispirazione per un'ampia taverna country con sbocco, pareti verdi, moquette, camino classico e cornice del camino in pietra
Ispirazione per un'ampia taverna country con sbocco, pareti verdi, moquette, camino classico e cornice del camino in pietra
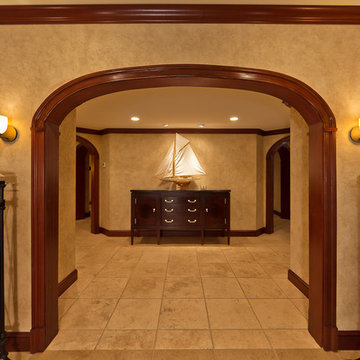
Michael J Gibbs
Foto di un'ampia taverna tradizionale con sbocco, pareti beige e pavimento in gres porcellanato
Foto di un'ampia taverna tradizionale con sbocco, pareti beige e pavimento in gres porcellanato
71 Foto di ampie taverne color legno
1
