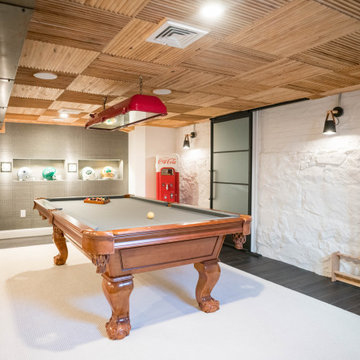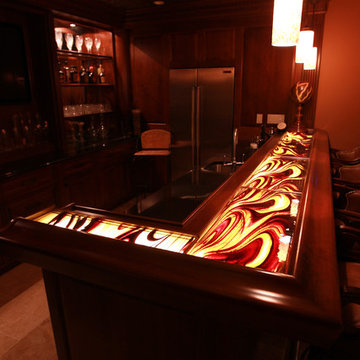4.079 Foto di taverne rosse, color legno
Filtra anche per:
Budget
Ordina per:Popolari oggi
1 - 20 di 4.079 foto
1 di 3
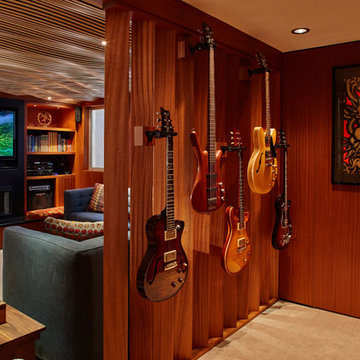
For this whole house remodel the homeowner wanted to update the front exterior entrance and landscaping, kitchen, bathroom and dining room. We also built an addition in the back with a separate entrance for the homeowner’s massage studio, including a reception area, bathroom and kitchenette. The back exterior was fully renovated with natural landscaping and a gorgeous Santa Rosa Labyrinth. Clean crisp lines, colorful surfaces and natural wood finishes enhance the home’s mid-century appeal. The outdoor living area and labyrinth provide a place of solace and reflection for the homeowner and his clients.
After remodeling this mid-century modern home near Bush Park in Salem, Oregon, the final phase was a full basement remodel. The previously unfinished space was transformed into a comfortable and sophisticated living area complete with hidden storage, an entertainment system, guitar display wall and safe room. The unique ceiling was custom designed and carved to look like a wave – which won national recognition for the 2016 Contractor of the Year Award for basement remodeling. The homeowner now enjoys a custom whole house remodel that reflects his aesthetic and highlights the home’s era.

Ispirazione per una grande taverna design interrata con pareti beige, parquet scuro, nessun camino e pavimento arancione

Esempio di un'ampia taverna design con sbocco, pareti beige, moquette, pavimento beige e home theatre

This basement Rec Room is a full room of fun! Foosball, Ping Pong Table, Full Bar, swing chair, huge Sectional to hang and watch movies!
Immagine di una grande taverna minimal interrata con sala giochi, pareti bianche e carta da parati
Immagine di una grande taverna minimal interrata con sala giochi, pareti bianche e carta da parati

Ispirazione per una piccola taverna country seminterrata con pareti bianche, pavimento in laminato, nessun camino e pavimento beige

Immagine di una taverna classica interrata con pavimento in legno massello medio, nessun camino e pavimento marrone
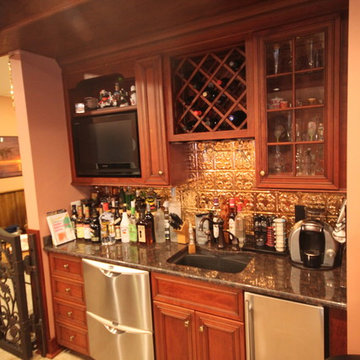
Joseph Pastore Custom Carpentry & Remodeling Inc.
Immagine di una taverna tradizionale
Immagine di una taverna tradizionale
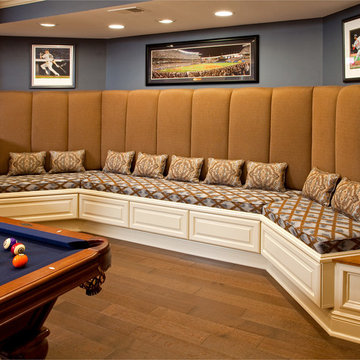
Randy Bye
Foto di una grande taverna tradizionale con sbocco, pareti blu e pavimento in legno massello medio
Foto di una grande taverna tradizionale con sbocco, pareti blu e pavimento in legno massello medio
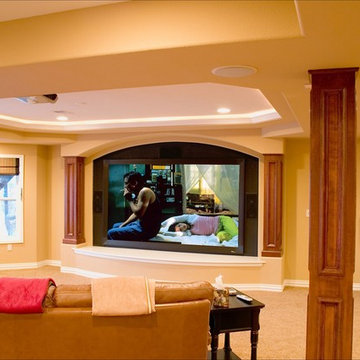
Photo By: Brothers Construction
Ispirazione per una grande taverna tradizionale con sbocco, pareti gialle, moquette, camino ad angolo, cornice del camino in pietra e home theatre
Ispirazione per una grande taverna tradizionale con sbocco, pareti gialle, moquette, camino ad angolo, cornice del camino in pietra e home theatre

Speakeasy entrance.
Immagine di una taverna classica interrata di medie dimensioni con angolo bar, pareti grigie, pavimento in vinile, cornice del camino in legno e pavimento grigio
Immagine di una taverna classica interrata di medie dimensioni con angolo bar, pareti grigie, pavimento in vinile, cornice del camino in legno e pavimento grigio

Family area in the basement of a remodelled midcentury modern house with a wood panelled wall.
Immagine di una grande taverna moderna con pareti bianche, moquette, camino classico, cornice del camino in legno e pavimento grigio
Immagine di una grande taverna moderna con pareti bianche, moquette, camino classico, cornice del camino in legno e pavimento grigio

Cynthia Lynn
Esempio di una grande taverna chic seminterrata con pareti grigie, parquet scuro, nessun camino e pavimento marrone
Esempio di una grande taverna chic seminterrata con pareti grigie, parquet scuro, nessun camino e pavimento marrone
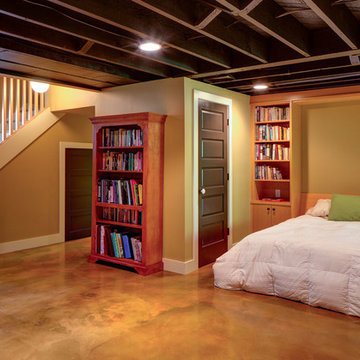
Hammer & Hand, Alice Design, and Domestic Arts worked together to transform an unfinished basement into a multifunctional guest bedroom and family room. The finished basement now serves many purposes: family entertainment room, guest bedroom, extra storage, laundry room, and mudroom when entering from the carport. When not in use by guests, a Murphy bed (built by Big Branch Woodworking) is easily stored away to make extra space. Photography by Jeff Amram.

www.316photos.com
Esempio di una taverna tradizionale interrata di medie dimensioni con pareti grigie, pavimento in cemento e pavimento arancione
Esempio di una taverna tradizionale interrata di medie dimensioni con pareti grigie, pavimento in cemento e pavimento arancione

Foto di una taverna design con moquette, nessun camino, pareti grigie, pavimento multicolore e sbocco

Immagine di una grande taverna classica interrata con pareti marroni, moquette, nessun camino e sala giochi
4.079 Foto di taverne rosse, color legno
1

