14 Foto di taverne color legno con home theatre
Filtra anche per:
Budget
Ordina per:Popolari oggi
1 - 14 di 14 foto
1 di 3
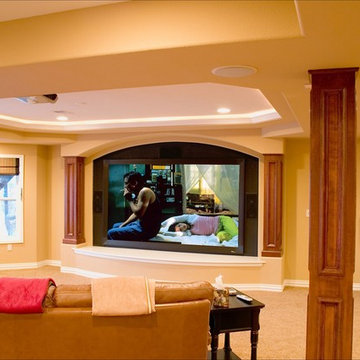
Photo By: Brothers Construction
Ispirazione per una grande taverna tradizionale con sbocco, pareti gialle, moquette, camino ad angolo, cornice del camino in pietra e home theatre
Ispirazione per una grande taverna tradizionale con sbocco, pareti gialle, moquette, camino ad angolo, cornice del camino in pietra e home theatre

Foto di una taverna industriale interrata di medie dimensioni con home theatre, pareti bianche, pavimento in laminato, camino classico, cornice del camino in legno, pavimento marrone e travi a vista

Spacecrafting
Foto di una grande taverna rustica interrata con pareti beige, moquette e home theatre
Foto di una grande taverna rustica interrata con pareti beige, moquette e home theatre
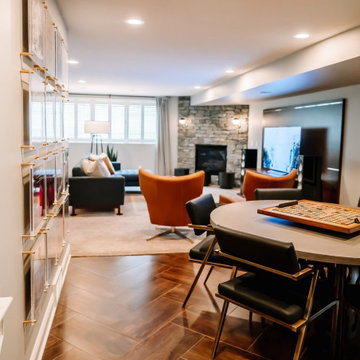
Project by Wiles Design Group. Their Cedar Rapids-based design studio serves the entire Midwest, including Iowa City, Dubuque, Davenport, and Waterloo, as well as North Missouri and St. Louis.
For more about Wiles Design Group, see here: https://wilesdesigngroup.com/
To learn more about this project, see here: https://wilesdesigngroup.com/inviting-and-modern-basement
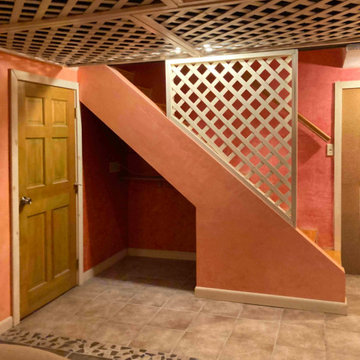
These stairs come down into the basement home theater. The ceiling panels are removeable so that overhead cables can be run or moved as necessary for audio, video, or data (the house is wired for ethernet.)
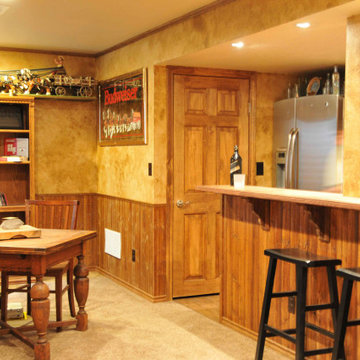
Old English Pub used for small family personal entertainment
Foto di una piccola taverna interrata con home theatre, moquette, pavimento beige, soffitto ribassato e boiserie
Foto di una piccola taverna interrata con home theatre, moquette, pavimento beige, soffitto ribassato e boiserie
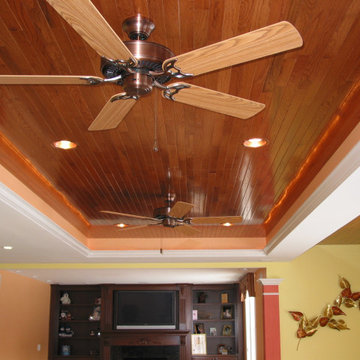
Ispirazione per un'ampia taverna moderna con sbocco, home theatre, pareti gialle, moquette, pavimento beige, soffitto in legno, camino classico e cornice del camino piastrellata
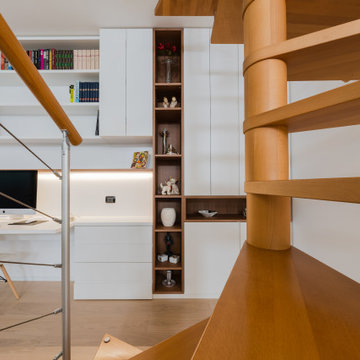
Libreria con contenitori e zona studio.
Foto di Simone Marulli
Idee per una taverna contemporanea seminterrata di medie dimensioni con home theatre, pareti multicolore, parquet chiaro e pavimento beige
Idee per una taverna contemporanea seminterrata di medie dimensioni con home theatre, pareti multicolore, parquet chiaro e pavimento beige
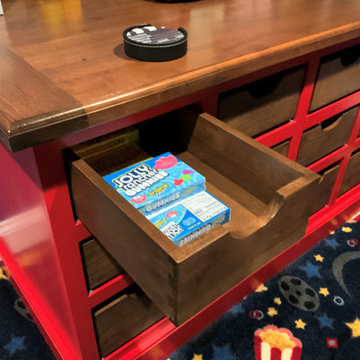
Home theater with custom maple cabinetry including soft-close drawers for candy storage
Foto di una piccola taverna classica con sbocco, home theatre, pareti blu, moquette, pavimento multicolore e soffitto a cassettoni
Foto di una piccola taverna classica con sbocco, home theatre, pareti blu, moquette, pavimento multicolore e soffitto a cassettoni

Project by Wiles Design Group. Their Cedar Rapids-based design studio serves the entire Midwest, including Iowa City, Dubuque, Davenport, and Waterloo, as well as North Missouri and St. Louis.
For more about Wiles Design Group, see here: https://wilesdesigngroup.com/
To learn more about this project, see here: https://wilesdesigngroup.com/inviting-and-modern-basement
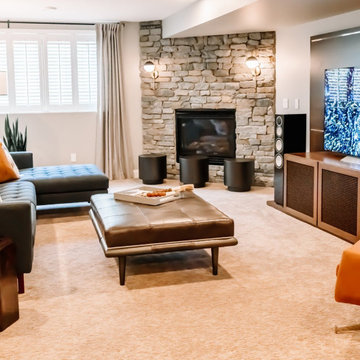
Project by Wiles Design Group. Their Cedar Rapids-based design studio serves the entire Midwest, including Iowa City, Dubuque, Davenport, and Waterloo, as well as North Missouri and St. Louis.
For more about Wiles Design Group, see here: https://wilesdesigngroup.com/
To learn more about this project, see here: https://wilesdesigngroup.com/inviting-and-modern-basement
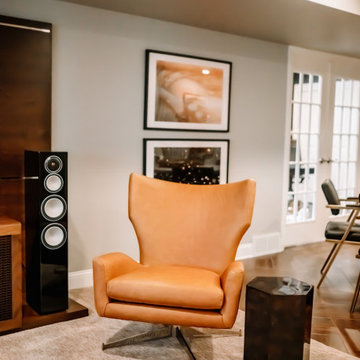
Project by Wiles Design Group. Their Cedar Rapids-based design studio serves the entire Midwest, including Iowa City, Dubuque, Davenport, and Waterloo, as well as North Missouri and St. Louis.
For more about Wiles Design Group, see here: https://wilesdesigngroup.com/
To learn more about this project, see here: https://wilesdesigngroup.com/inviting-and-modern-basement
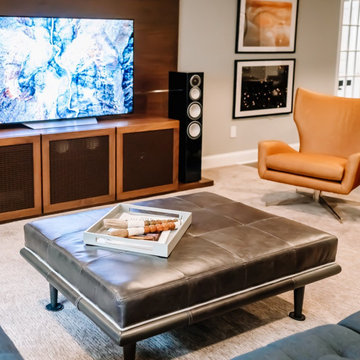
Project by Wiles Design Group. Their Cedar Rapids-based design studio serves the entire Midwest, including Iowa City, Dubuque, Davenport, and Waterloo, as well as North Missouri and St. Louis.
For more about Wiles Design Group, see here: https://wilesdesigngroup.com/
To learn more about this project, see here: https://wilesdesigngroup.com/inviting-and-modern-basement
14 Foto di taverne color legno con home theatre
1
