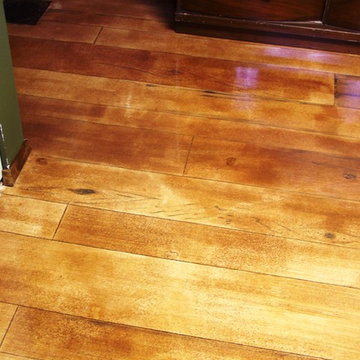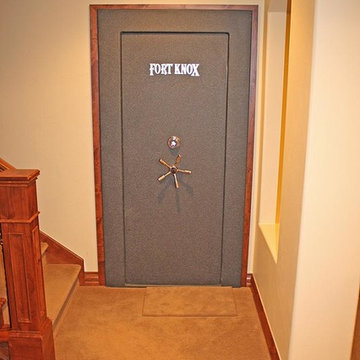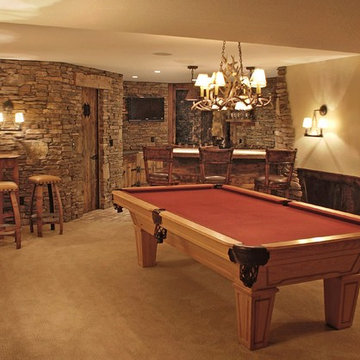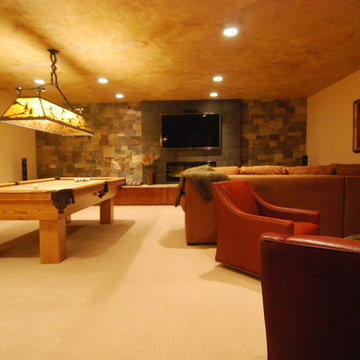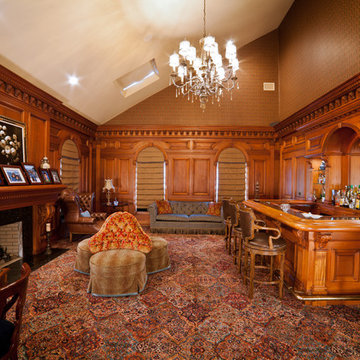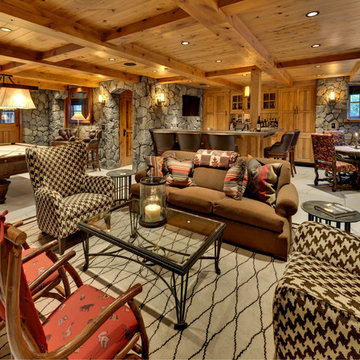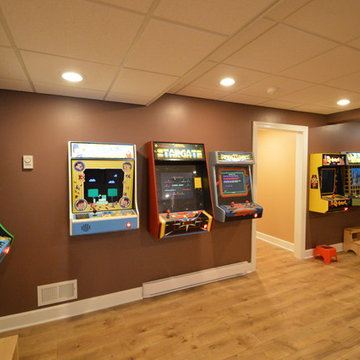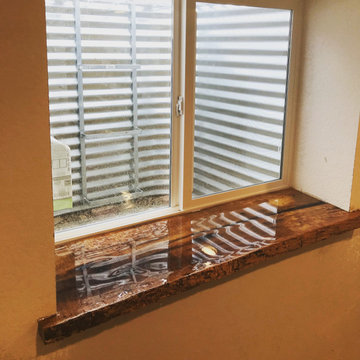2.862 Foto di taverne color legno
Ordina per:Popolari oggi
161 - 180 di 2.862 foto
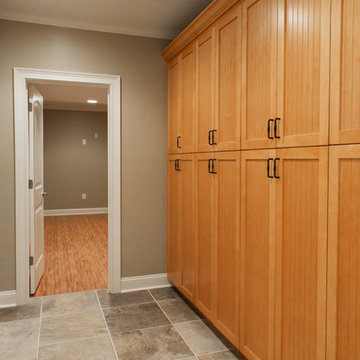
Hallway from home gym to basement living area
Rainflower Photography
Idee per una grande taverna chic con sbocco, pareti beige, pavimento in gres porcellanato e nessun camino
Idee per una grande taverna chic con sbocco, pareti beige, pavimento in gres porcellanato e nessun camino

Photo Credit: Nicole Leone
Esempio di una taverna design interrata con pareti beige, nessun camino, pavimento in gres porcellanato e pavimento bianco
Esempio di una taverna design interrata con pareti beige, nessun camino, pavimento in gres porcellanato e pavimento bianco
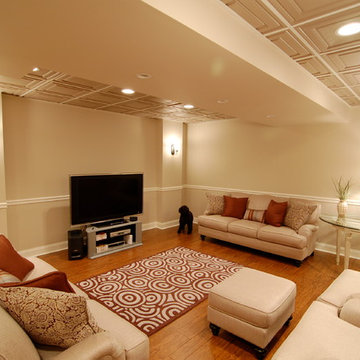
Idee per una taverna design interrata di medie dimensioni con pareti beige, nessun camino, pavimento arancione e pavimento in legno massello medio
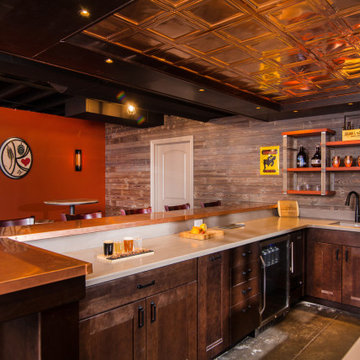
In this project, Rochman Design Build converted an unfinished basement of a new Ann Arbor home into a stunning home pub and entertaining area, with commercial grade space for the owners' craft brewing passion. The feel is that of a speakeasy as a dark and hidden gem found in prohibition time. The materials include charcoal stained concrete floor, an arched wall veneered with red brick, and an exposed ceiling structure painted black. Bright copper is used as the sparkling gem with a pressed-tin-type ceiling over the bar area, which seats 10, copper bar top and concrete counters. Old style light fixtures with bare Edison bulbs, well placed LED accent lights under the bar top, thick shelves, steel supports and copper rivet connections accent the feel of the 6 active taps old-style pub. Meanwhile, the brewing room is splendidly modern with large scale brewing equipment, commercial ventilation hood, wash down facilities and specialty equipment. A large window allows a full view into the brewing room from the pub sitting area. In addition, the space is large enough to feel cozy enough for 4 around a high-top table or entertain a large gathering of 50. The basement remodel also includes a wine cellar, a guest bathroom and a room that can be used either as guest room or game room, and a storage area.

Architect: Sharratt Design & Company,
Photography: Jim Kruger, LandMark Photography,
Landscape & Retaining Walls: Yardscapes, Inc.
Immagine di un'ampia taverna chic interrata con sala giochi, pareti beige, moquette, nessun camino e pavimento beige
Immagine di un'ampia taverna chic interrata con sala giochi, pareti beige, moquette, nessun camino e pavimento beige
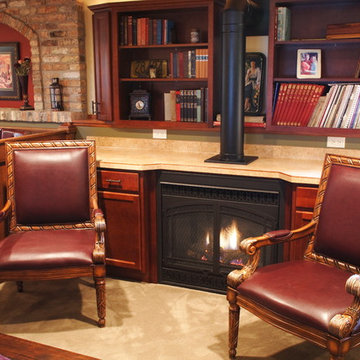
Basement remodel with fireplace
Michael Mowbray, Beautiful Portraits by Michael
Ispirazione per una taverna chic
Ispirazione per una taverna chic
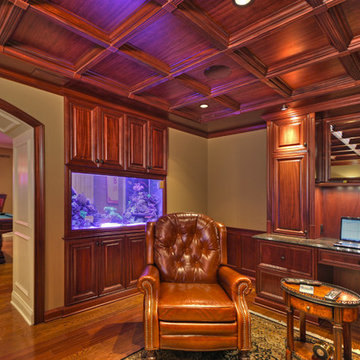
The basement library has a built-in mahogany desk for working at home, and a 161-gallon saltwater fish tank for idle contemplation. Custom arched entry takes you to the billiards room.
Toby Weiss for MBA
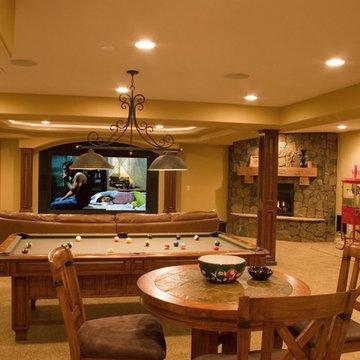
Photo By: Brothers Construction
Foto di una grande taverna chic con sbocco, pareti gialle, moquette, camino ad angolo e cornice del camino in pietra
Foto di una grande taverna chic con sbocco, pareti gialle, moquette, camino ad angolo e cornice del camino in pietra
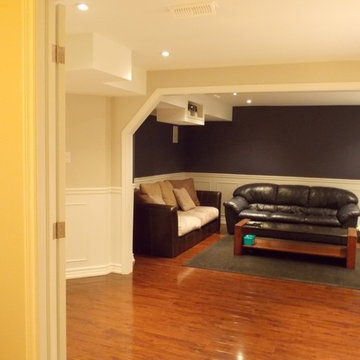
Foto di una grande taverna tradizionale seminterrata con pareti beige e pavimento in legno massello medio

Foto di una grande taverna stile rurale interrata con cornice del camino in pietra, pareti beige e camino classico
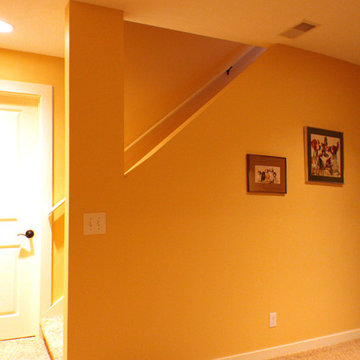
Complete Basement Remodel with full bath, kitchenette, dining area, living area and guest bedroom.
Foto di una taverna tradizionale di medie dimensioni con sbocco, pareti gialle, moquette e nessun camino
Foto di una taverna tradizionale di medie dimensioni con sbocco, pareti gialle, moquette e nessun camino
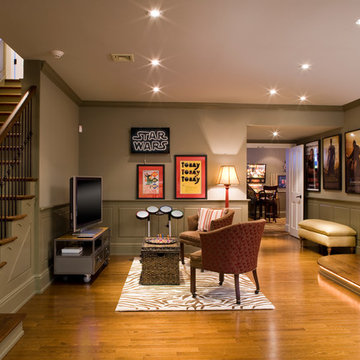
Ispirazione per una taverna tradizionale interrata con pareti grigie, pavimento in legno massello medio e nessun camino
2.862 Foto di taverne color legno
9
