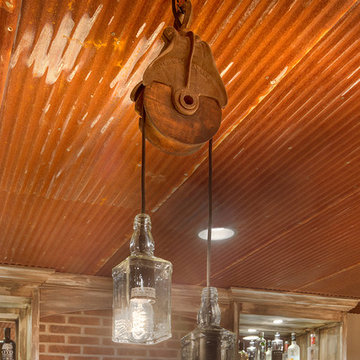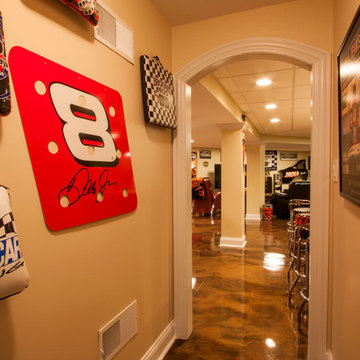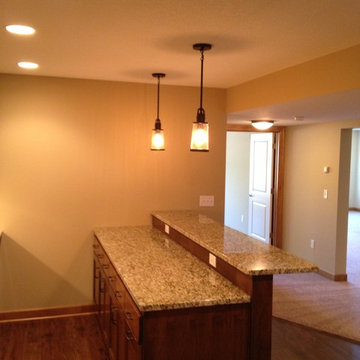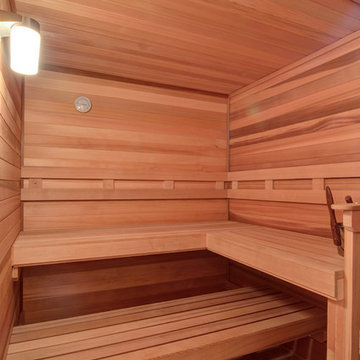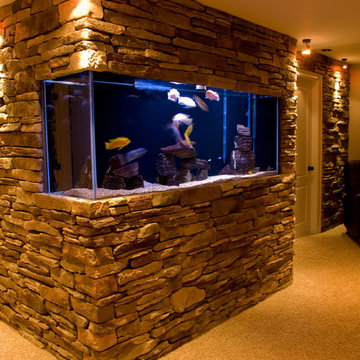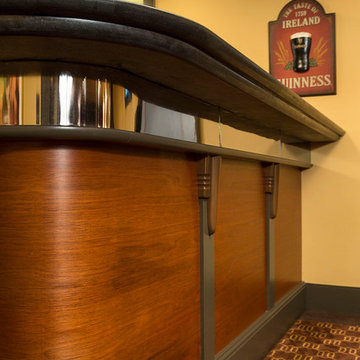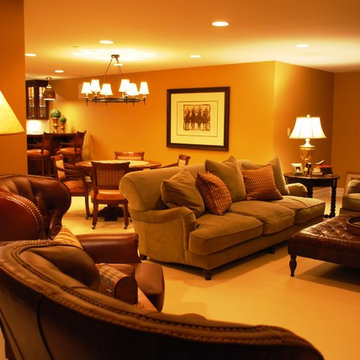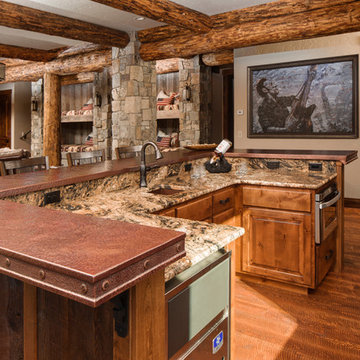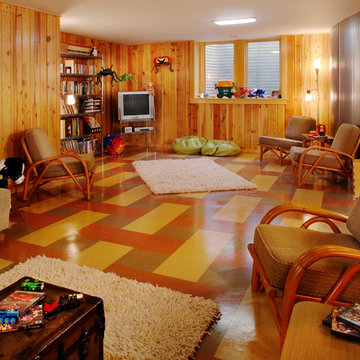2.864 Foto di taverne color legno
Filtra anche per:
Budget
Ordina per:Popolari oggi
241 - 260 di 2.864 foto
1 di 2
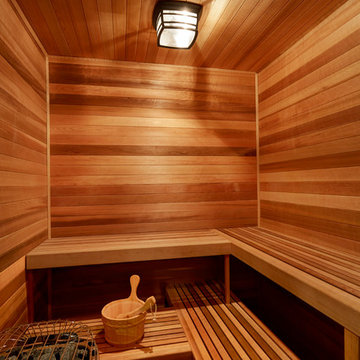
Deluxe western red cedar sauna in lower level is adjacent to the home gym. Photo by Mike Kaskel.
Foto di una piccola taverna minimal
Foto di una piccola taverna minimal
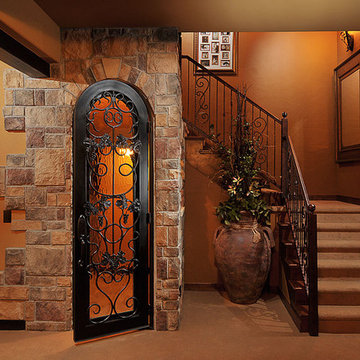
This spectacular basement has something in it for everyone. The client has a custom home and wanted the basement to complement the upstairs, yet making the basement a great playroom for all ages.
The stone work from the exterior was brought through the basement to accent the columns, wine cellar, and fireplace. An old world look was created with the stain wood beam detail, knotty alder bookcases and bench seats. The wet bar granite slab countertop was an amazing 4 inches thick with a chiseled edge. To accent the countertop, alder wainscot and travertine tiled flooring was used. Plenty of architectural details were added in the ceiling and walls to provide a very custom look.
The basement was to be not only beautiful, but functional too. A study area was designed into the plans, a specialized hobby room was built, and a gym with mirrors rounded out the plans. Ample amount of unfinished storage was left in the utility room.
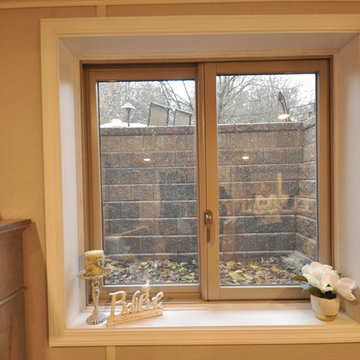
An egress window was added for safety. As a bonus, it allows extra light to filter into the bedroom making it feel less like a basement.
Esempio di una taverna con moquette e pavimento beige
Esempio di una taverna con moquette e pavimento beige
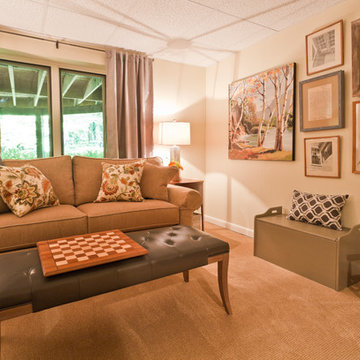
Life changes. Kids move out.
And they leave us with spaces that look a little tired...
One of the most fun things that can happen (so I hear--I haven't experienced it yet), is to have your children want to come home and visit again WITH GRANDCHILDREN. Yay!
This is exactly where my client had found herself…and she wanted to make the rooms that were now mostly empty and seldom-used, a warm, cozy & stylish guest suite to welcome her adult children home when they came to visit.
We used an eclectic mix of furnishings and fabrics to outfit both of the old bedrooms, creating a lovely guest suite, complete with a sitting/tv room that my clients use for cozy movie watching nights even when they don't have guests. :)
Photography by Laura Kicey
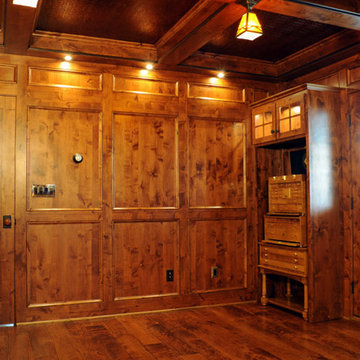
Immagine di una taverna di medie dimensioni con pareti marroni e pavimento in legno massello medio

Foto di una taverna tradizionale seminterrata con pareti grigie, parquet scuro, camino classico e cornice del camino in pietra
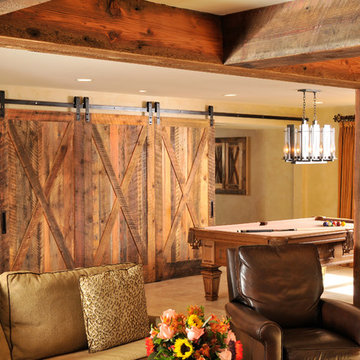
Bryan Burris Photography
Foto di una taverna tradizionale con sbocco e pareti gialle
Foto di una taverna tradizionale con sbocco e pareti gialle
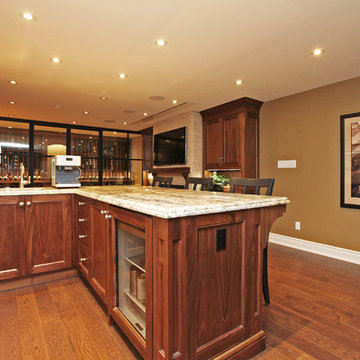
Idee per una grande taverna classica interrata con pavimento in legno massello medio, pareti marroni, nessun camino e pavimento marrone
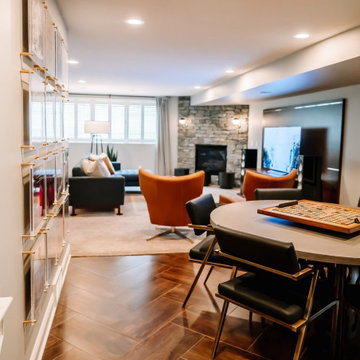
Project by Wiles Design Group. Their Cedar Rapids-based design studio serves the entire Midwest, including Iowa City, Dubuque, Davenport, and Waterloo, as well as North Missouri and St. Louis.
For more about Wiles Design Group, see here: https://wilesdesigngroup.com/
To learn more about this project, see here: https://wilesdesigngroup.com/inviting-and-modern-basement
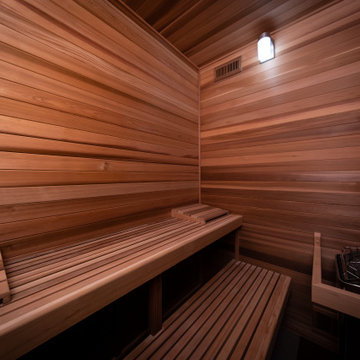
Idee per una grande taverna etnica con pareti grigie, pavimento in gres porcellanato e pavimento grigio
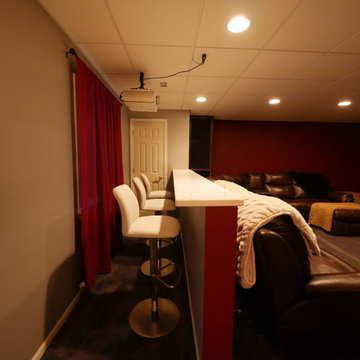
Foto di una grande taverna minimal interrata con pareti rosse, moquette, nessun camino e pavimento grigio
2.864 Foto di taverne color legno
13
