581 Foto di taverne bianche con pavimento beige
Filtra anche per:
Budget
Ordina per:Popolari oggi
101 - 120 di 581 foto
1 di 3
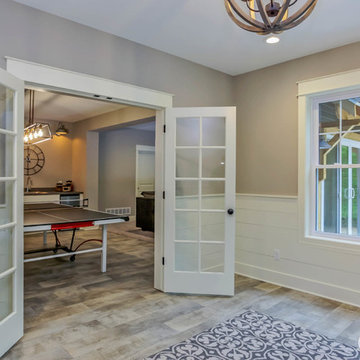
Ispirazione per una grande taverna country con pareti blu, sbocco e pavimento beige
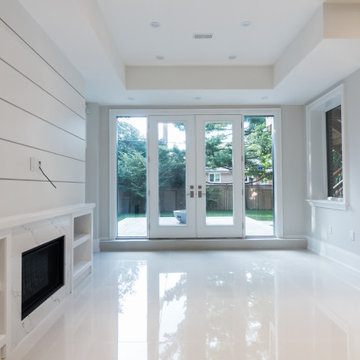
Foto di una taverna classica con home theatre, pavimento in gres porcellanato, camino classico, cornice del camino in pietra, pavimento beige, soffitto a cassettoni, sbocco e pareti grigie
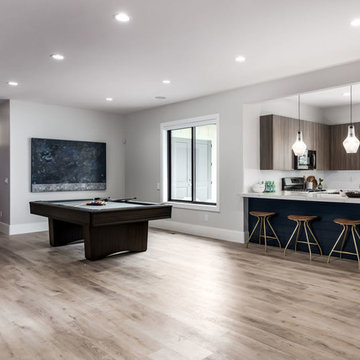
Brad Montgomery
Foto di una grande taverna chic con sbocco, pareti grigie, pavimento in vinile, camino classico, cornice del camino piastrellata e pavimento beige
Foto di una grande taverna chic con sbocco, pareti grigie, pavimento in vinile, camino classico, cornice del camino piastrellata e pavimento beige
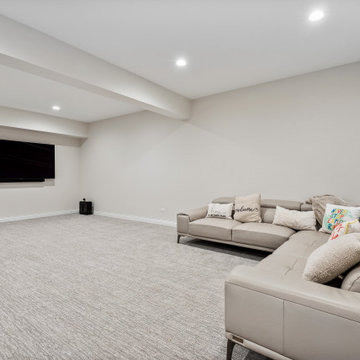
Brand new custom home build. Custom cabinets, quartz counters, hardwood floors throughout, custom lighting throughout. Butlers pantry, wet bar, 2nd floor laundry, fireplace, fully finished basement with game room, guest room and workout room. Custom landscape and hardscape.
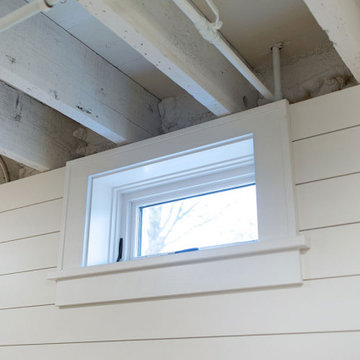
Esempio di una grande taverna chic interrata con pareti bianche, pavimento in vinile, pavimento beige e pareti in perlinato
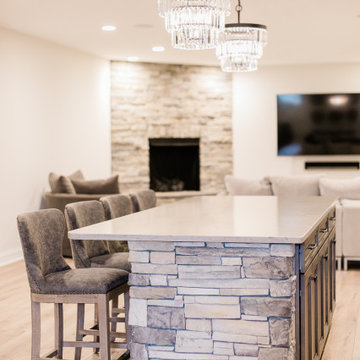
Foto di una grande taverna country seminterrata con pareti beige, pavimento in vinile, camino ad angolo, cornice del camino in pietra e pavimento beige
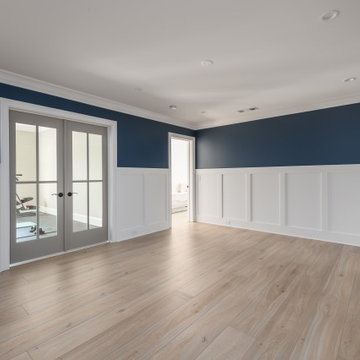
This full basement renovation included adding a mudroom area, media room, a bedroom, a full bathroom, a game room, a kitchen, a gym and a beautiful custom wine cellar. Our clients are a family that is growing, and with a new baby, they wanted a comfortable place for family to stay when they visited, as well as space to spend time themselves. They also wanted an area that was easy to access from the pool for entertaining, grabbing snacks and using a new full pool bath.We never treat a basement as a second-class area of the house. Wood beams, customized details, moldings, built-ins, beadboard and wainscoting give the lower level main-floor style. There’s just as much custom millwork as you’d see in the formal spaces upstairs. We’re especially proud of the wine cellar, the media built-ins, the customized details on the island, the custom cubbies in the mudroom and the relaxing flow throughout the entire space.

The basement bar area includes eye catching metal elements to reflect light around the neutral colored room. New new brass plumbing fixtures collaborate with the other metallic elements in the room. The polished quartzite slab provides visual movement in lieu of the dynamic wallpaper used on the feature wall and also carried into the media room ceiling. Moving into the media room we included custom ebony veneered wall and ceiling millwork, as well as luxe custom furnishings. New architectural surround speakers are hidden inside the walls. The new gym was designed and created for the clients son to train for his varsity team. We included a new custom weight rack. Mirrored walls, a new wallpaper, linear LED lighting, and rubber flooring. The Zen inspired bathroom was designed with simplicity carrying the metals them into the special copper flooring, brass plumbing fixtures, and a frameless shower.
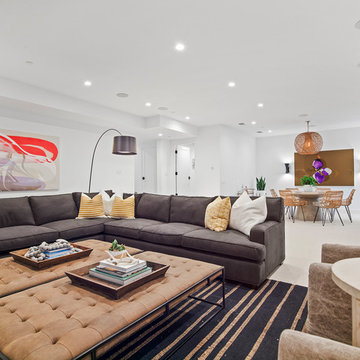
Immagine di una grande taverna design con sbocco, pareti bianche, moquette e pavimento beige
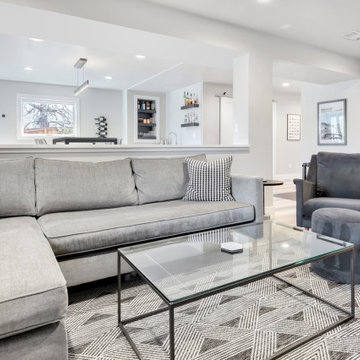
Esempio di una grande taverna minimalista con sbocco, pareti bianche, pavimento in laminato e pavimento beige
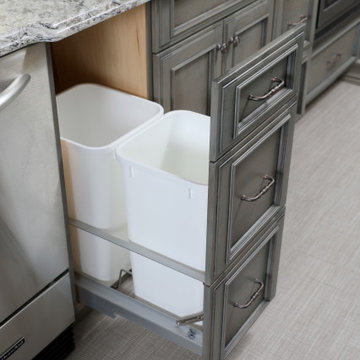
The kitchenette/home bar has the perfect place for a hideaway trash drawer!
Esempio di una grande taverna chic interrata con angolo bar, pareti grigie, pavimento in gres porcellanato e pavimento beige
Esempio di una grande taverna chic interrata con angolo bar, pareti grigie, pavimento in gres porcellanato e pavimento beige
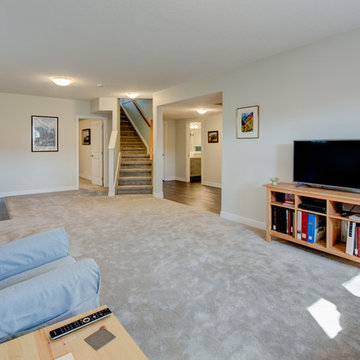
Immagine di una taverna chic di medie dimensioni con pareti beige, moquette, nessun camino e pavimento beige
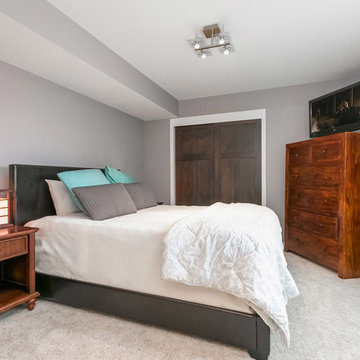
This bedroom basement focuses on clean grey lines. ©Finished Basement Company
Idee per una grande taverna classica con sbocco, pareti grigie, moquette, camino ad angolo, cornice del camino piastrellata e pavimento beige
Idee per una grande taverna classica con sbocco, pareti grigie, moquette, camino ad angolo, cornice del camino piastrellata e pavimento beige
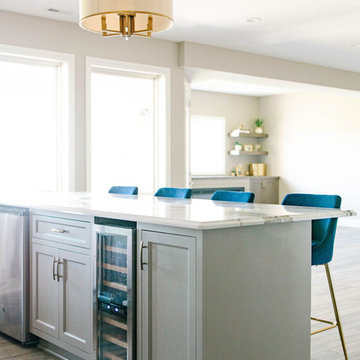
Esempio di una taverna chic di medie dimensioni con sbocco, pareti beige, parquet chiaro, camino lineare Ribbon, cornice del camino in intonaco e pavimento beige
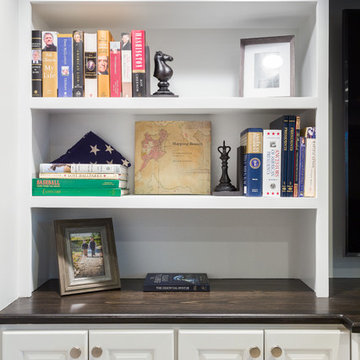
This renovated space included a newly designed, elaborate bar, a comfortable entertainment area, a full bathroom, and a large open children’s play area. Several wall mounted televisions, and a fully integrated surround sound system throughout the whole finished space make this a perfect spot for watching sports or catching a movie.
Photo credit: Perko Photography
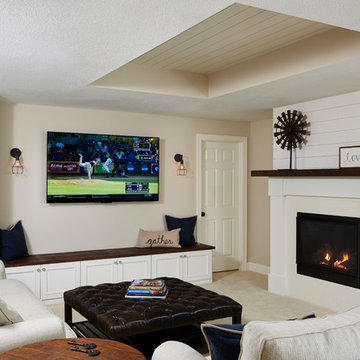
Alyssa Lee Photography
Esempio di una taverna country seminterrata di medie dimensioni con pareti bianche, moquette, camino classico, cornice del camino piastrellata e pavimento beige
Esempio di una taverna country seminterrata di medie dimensioni con pareti bianche, moquette, camino classico, cornice del camino piastrellata e pavimento beige
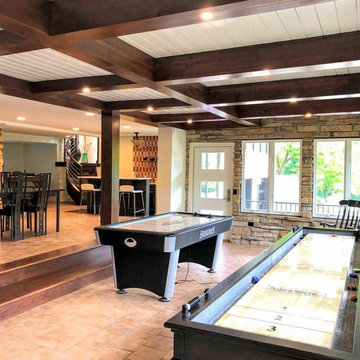
Contemporary basement with a stone wall from floor to ceiling. Coffered ceiling with stained wood beams and shiplap.
Architect: Meyer Design
Photos: 716 Media
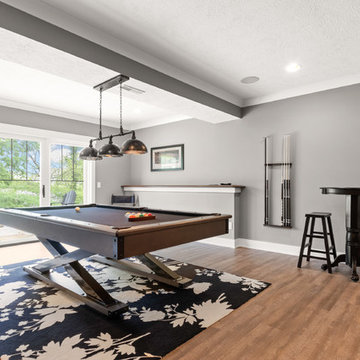
Foto di una taverna american style seminterrata di medie dimensioni con pareti grigie, pavimento in vinile, nessun camino e pavimento beige
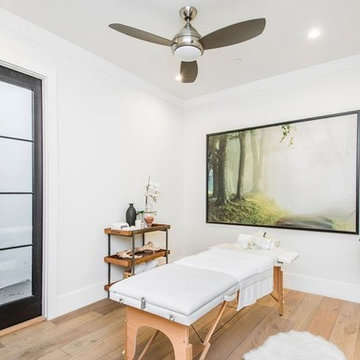
Foto di una taverna minimal di medie dimensioni con sbocco, pareti bianche, parquet chiaro e pavimento beige
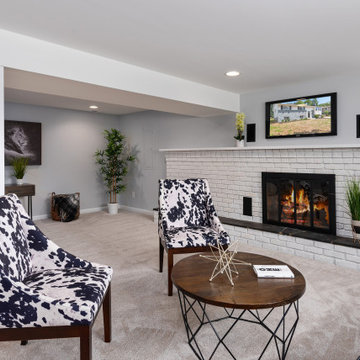
Immagine di una taverna classica seminterrata di medie dimensioni con pareti grigie, moquette, camino classico, cornice del camino in mattoni e pavimento beige
581 Foto di taverne bianche con pavimento beige
6