581 Foto di taverne bianche con pavimento beige
Filtra anche per:
Budget
Ordina per:Popolari oggi
81 - 100 di 581 foto
1 di 3
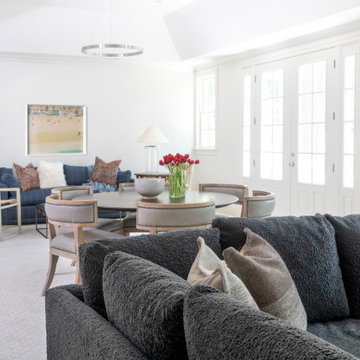
Immagine di un'ampia taverna chic con sbocco, pareti bianche, moquette e pavimento beige

Foto di una grande taverna country seminterrata con pareti blu, moquette, camino classico, cornice del camino in pietra e pavimento beige
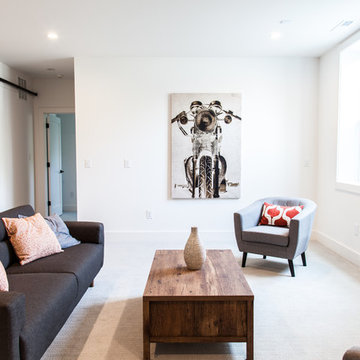
Immagine di una taverna tradizionale interrata di medie dimensioni con pareti bianche, moquette, nessun camino e pavimento beige
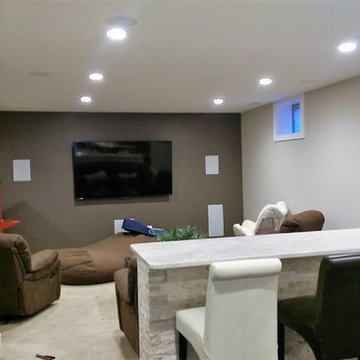
The built-in glass cabinet is a perfect spot to display valuables. A knee wall is used to create additional bar seating; a terrific spot to socialize and watch the game.
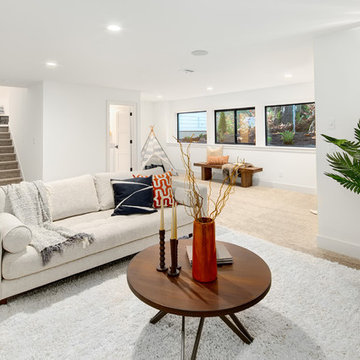
Set in a downtown Kirkland neighborhood, the 1st Street project captures the best of suburban living. The open floor plan brings kitchen, dining, and living space within reach, and rich wood beams, shiplap, and stone accents add timeless texture with a modern twist. Four bedrooms and a sprawling daylight basement create distinct spaces for family life, and the finished covered patio invites residents to breathe in the best of Pacific Northwest summers.
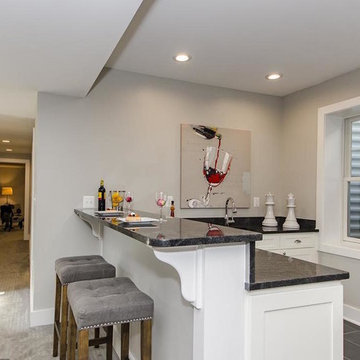
Ispirazione per una grande taverna contemporanea seminterrata con pareti beige, moquette e pavimento beige
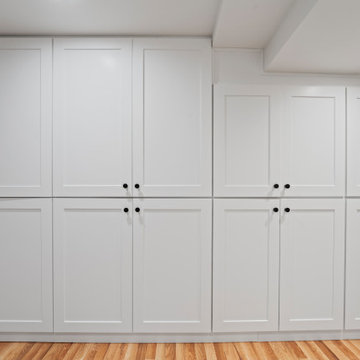
Remodeling an existing 1940s basement is a challenging! We started off with reframing and rough-in to open up the living space, to create a new wine cellar room, and bump-out for the new gas fireplace. The drywall was given a Level 5 smooth finish to provide a modern aesthetic. We then installed all the finishes from the brick fireplace and cellar floor, to the built-in cabinets and custom wine cellar racks. This project turned out amazing!
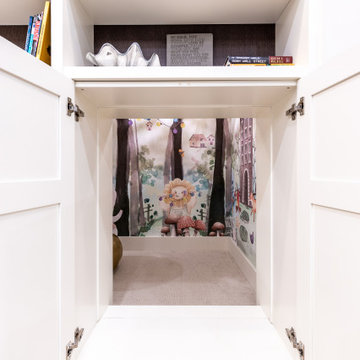
Immagine di una taverna moderna interrata di medie dimensioni con pareti beige, moquette, pavimento beige e carta da parati

Esempio di una grande taverna minimal con sbocco, angolo bar, pareti bianche, pavimento in laminato, nessun camino, pavimento beige, soffitto ribassato e pareti in perlinato
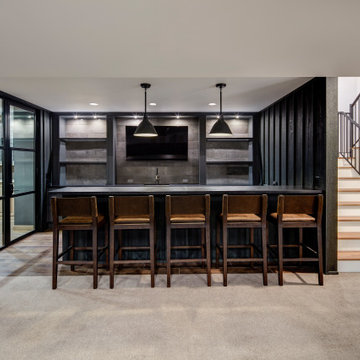
Luxurious basement with bar, home gym and wine cellar.
Ispirazione per un'ampia taverna minimal interrata con pareti bianche, moquette e pavimento beige
Ispirazione per un'ampia taverna minimal interrata con pareti bianche, moquette e pavimento beige
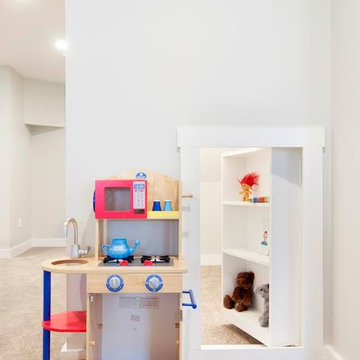
Foto di una grande taverna classica con pareti grigie, moquette, pavimento beige e sbocco
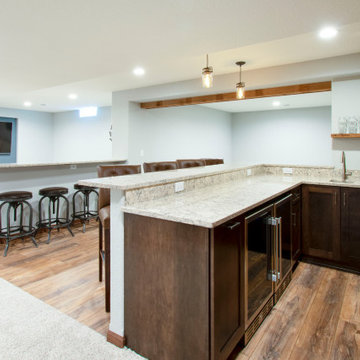
This Hartland, Wisconsin basement is a welcoming teen hangout area and family space. The design blends both rustic and transitional finishes to make the space feel cozy.
This space has it all – a bar, kitchenette, lounge area, full bathroom, game area and hidden mechanical/storage space. There is plenty of space for hosting parties and family movie nights.
Highlights of this Hartland basement remodel:
- We tied the space together with barnwood: an accent wall, beams and sliding door
- The staircase was opened at the bottom and is now a feature of the room
- Adjacent to the bar is a cozy lounge seating area for watching movies and relaxing
- The bar features dark stained cabinetry and creamy beige quartz counters
- Guests can sit at the bar or the counter overlooking the lounge area
- The full bathroom features a Kohler Choreograph shower surround
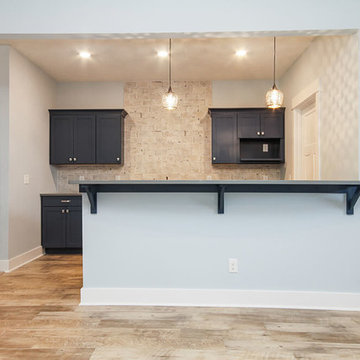
Photographed by Next Door Photography
Ispirazione per una taverna classica seminterrata di medie dimensioni con pareti blu, pavimento in vinile, nessun camino e pavimento beige
Ispirazione per una taverna classica seminterrata di medie dimensioni con pareti blu, pavimento in vinile, nessun camino e pavimento beige
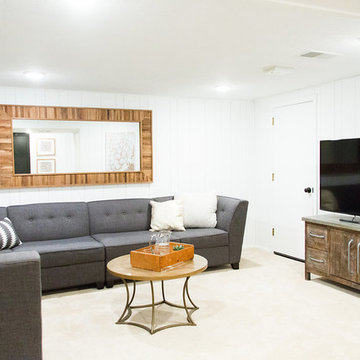
Laura Rae Photography
Immagine di una taverna country interrata di medie dimensioni con pareti bianche, moquette, nessun camino e pavimento beige
Immagine di una taverna country interrata di medie dimensioni con pareti bianche, moquette, nessun camino e pavimento beige
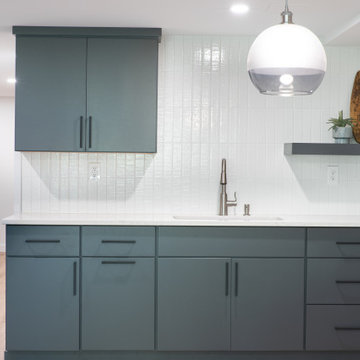
Esempio di una grande taverna boho chic con sbocco, pareti bianche, pavimento in vinile, pavimento beige, soffitto ribassato e pareti in legno
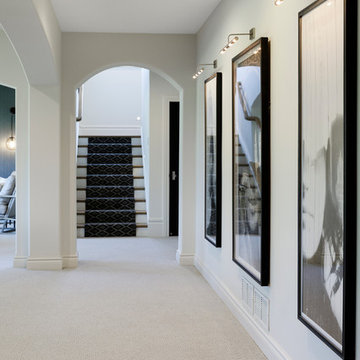
Spacecrafting
Esempio di un'ampia taverna con sbocco, pareti bianche, moquette e pavimento beige
Esempio di un'ampia taverna con sbocco, pareti bianche, moquette e pavimento beige
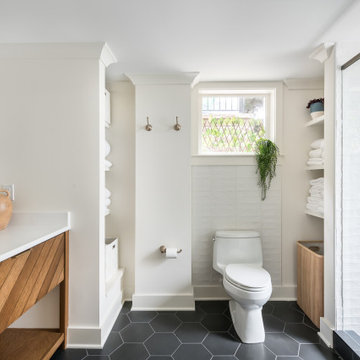
Our clients wanted to expand their living space down into their unfinished basement. While the space would serve as a family rec room most of the time, they also wanted it to transform into an apartment for their parents during extended visits. The project needed to incorporate a full bathroom and laundry.One of the standout features in the space is a Murphy bed with custom doors. We repeated this motif on the custom vanity in the bathroom. Because the rec room can double as a bedroom, we had the space to put in a generous-size full bathroom. The full bathroom has a spacious walk-in shower and two large niches for storing towels and other linens.
Our clients now have a beautiful basement space that expanded the size of their living space significantly. It also gives their loved ones a beautiful private suite to enjoy when they come to visit, inspiring more frequent visits!
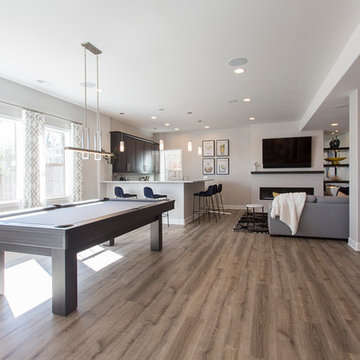
Photographer: Chris Laplante
Ispirazione per una grande taverna minimalista con sbocco, pareti grigie, pavimento in vinile, camino lineare Ribbon, cornice del camino piastrellata e pavimento beige
Ispirazione per una grande taverna minimalista con sbocco, pareti grigie, pavimento in vinile, camino lineare Ribbon, cornice del camino piastrellata e pavimento beige

Esempio di una grande taverna country con sbocco, sala giochi, pareti bianche, parquet chiaro e pavimento beige
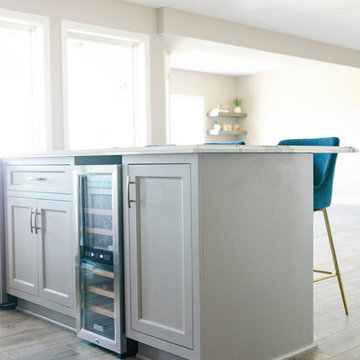
Idee per una taverna chic di medie dimensioni con sbocco, pareti beige, parquet chiaro, camino lineare Ribbon, cornice del camino in intonaco e pavimento beige
581 Foto di taverne bianche con pavimento beige
5