581 Foto di taverne bianche con pavimento beige
Filtra anche per:
Budget
Ordina per:Popolari oggi
121 - 140 di 581 foto
1 di 3
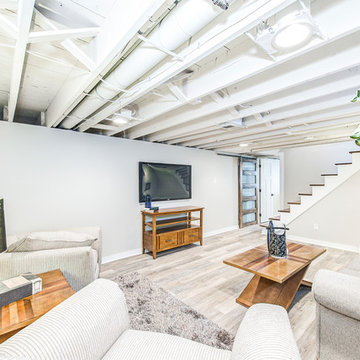
Idee per una grande taverna tradizionale seminterrata con pareti grigie, pavimento in gres porcellanato, nessun camino e pavimento beige
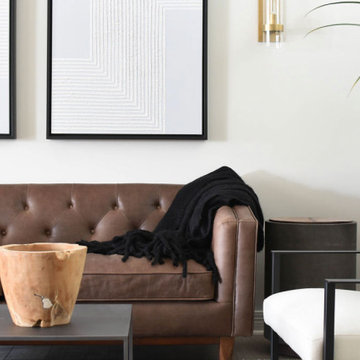
Ispirazione per una grande taverna design con sbocco, pareti bianche, parquet chiaro, nessun camino e pavimento beige
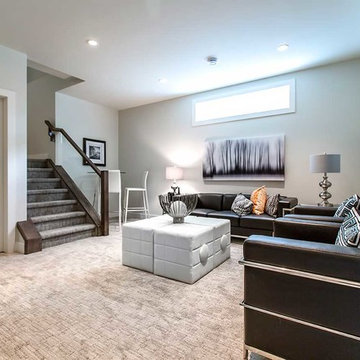
Darryl Crawford
Foto di una taverna minimal seminterrata di medie dimensioni con pareti grigie, moquette, nessun camino e pavimento beige
Foto di una taverna minimal seminterrata di medie dimensioni con pareti grigie, moquette, nessun camino e pavimento beige
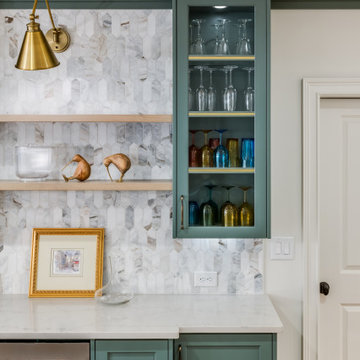
Although this basement was partially finished, it did not function well. Our clients wanted a comfortable space for movie nights and family visits.
Ispirazione per una grande taverna classica con sbocco, angolo bar, pareti bianche, pavimento in vinile e pavimento beige
Ispirazione per una grande taverna classica con sbocco, angolo bar, pareti bianche, pavimento in vinile e pavimento beige
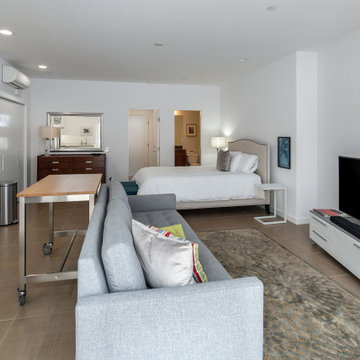
Immagine di una taverna design di medie dimensioni con sbocco, pareti bianche, pavimento in gres porcellanato, nessun camino e pavimento beige
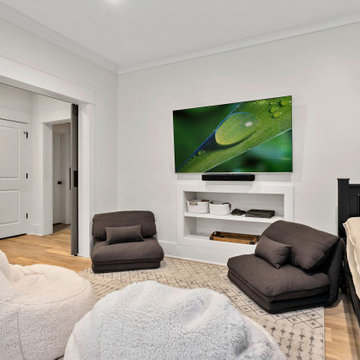
Custom basement buildout to fit the clients exact needs and wants. Clean lines with pops of fun for both adults and kids.
Idee per una taverna minimal di medie dimensioni con sbocco, sala giochi, pareti bianche, pavimento in laminato, nessun camino e pavimento beige
Idee per una taverna minimal di medie dimensioni con sbocco, sala giochi, pareti bianche, pavimento in laminato, nessun camino e pavimento beige
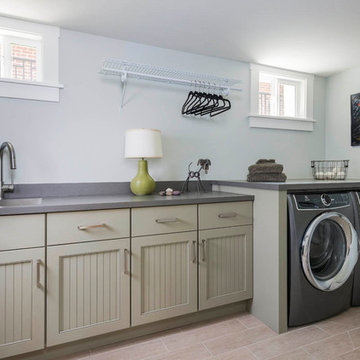
James Maynard, Vantage Architectural Imagery / Magic Factor Media
Foto di una grande taverna stile americano seminterrata con pareti blu e pavimento beige
Foto di una grande taverna stile americano seminterrata con pareti blu e pavimento beige
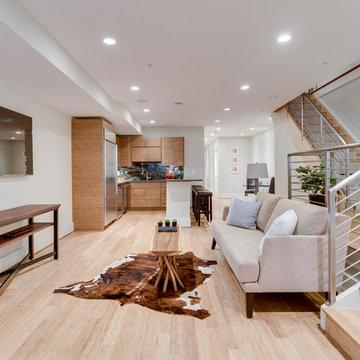
With a listing price of just under $4 million, this gorgeous row home located near the Convention Center in Washington DC required a very specific look to attract the proper buyer.
The home has been completely remodeled in a modern style with bamboo flooring and bamboo kitchen cabinetry so the furnishings and decor needed to be complimentary. Typically, transitional furnishings are used in staging across the board, however, for this property we wanted an urban loft, industrial look with heavy elements of reclaimed wood to create a city, hotel luxe style. As with all DC properties, this one is long and narrow but is completely open concept on each level, so continuity in color and design selections was critical.
The row home had several open areas that needed a defined purpose such as a reception area, which includes a full bar service area, pub tables, stools and several comfortable seating areas for additional entertaining. It also boasts an in law suite with kitchen and living quarters as well as 3 outdoor spaces, which are highly sought after in the District.
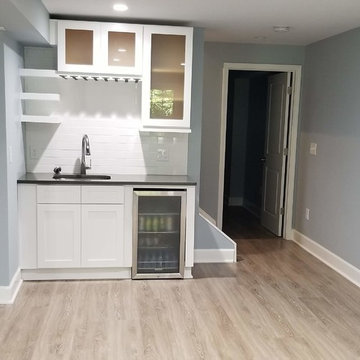
Finished basement with wet bar that has white shaker style flat panel cabinets, under cabinet wine glass rack, quartz countertop, white subway tile backsplash, mini refrigerator, open shelving LVT flooring (laminate flooring), family room, and full size bathroom.
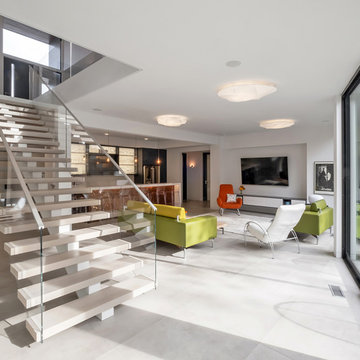
Immagine di una taverna contemporanea di medie dimensioni con sbocco, angolo bar, pareti bianche, pavimento in gres porcellanato e pavimento beige
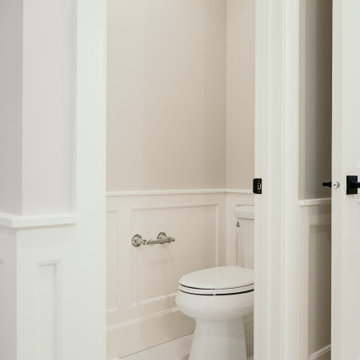
Panelled Water Closet
Immagine di una grande taverna classica seminterrata con pareti grigie, moquette e pavimento beige
Immagine di una grande taverna classica seminterrata con pareti grigie, moquette e pavimento beige
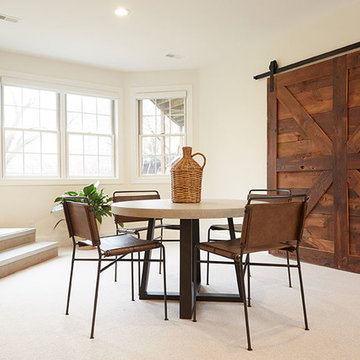
A renovation transformed this basement from blah to ta-dah. Removing a stage platform in this area helped to open up the space giving this basement family room a more spacious and airy feel. The homeowner added an authentic, handmade, sliding barn door made from 100+-year-old wood salvaged by Sangamon Reclaimed, from various American barns and buildings. The sliding door was installed using a black, flat track hardware kit including black bolts and lags, matching steel wheels, and drywall anti-crush rings --for a stronger hold.
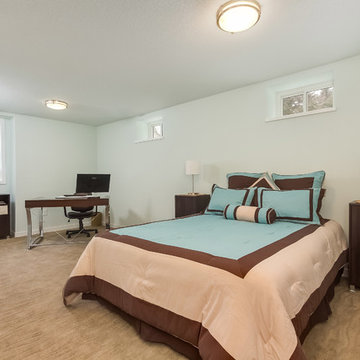
Large basement bedroom with office space. ©Finished Basement Company
Immagine di una taverna tradizionale seminterrata di medie dimensioni con pareti grigie, moquette, camino classico, cornice del camino in pietra e pavimento beige
Immagine di una taverna tradizionale seminterrata di medie dimensioni con pareti grigie, moquette, camino classico, cornice del camino in pietra e pavimento beige
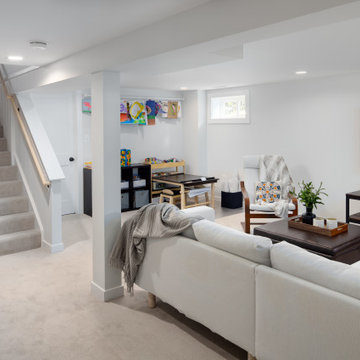
The old basement was a warren of random rooms with low bulkheads crisscrossing the space. A laundry room was awkwardly located right off the family room and blocked light from one of the windows. We reconfigured/resized the ductwork to minimize the impact on ceiling heights and relocated the laundry in order to expand the family room and allow space for a kid's art corner. The natural wood slat wall keeps the stairway feeling open and is a real statement piece; additional space was captured under the stairs for storage cubbies to keep clutter at bay.
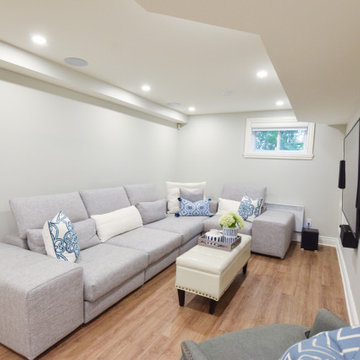
This basement was completely finished and decorated for a young family with kids complete with full bathroom, California Closets, a family room area and a playroom
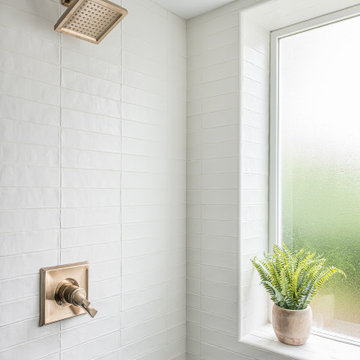
Our clients wanted to expand their living space down into their unfinished basement. While the space would serve as a family rec room most of the time, they also wanted it to transform into an apartment for their parents during extended visits. The project needed to incorporate a full bathroom and laundry.One of the standout features in the space is a Murphy bed with custom doors. We repeated this motif on the custom vanity in the bathroom. Because the rec room can double as a bedroom, we had the space to put in a generous-size full bathroom. The full bathroom has a spacious walk-in shower and two large niches for storing towels and other linens.
Our clients now have a beautiful basement space that expanded the size of their living space significantly. It also gives their loved ones a beautiful private suite to enjoy when they come to visit, inspiring more frequent visits!
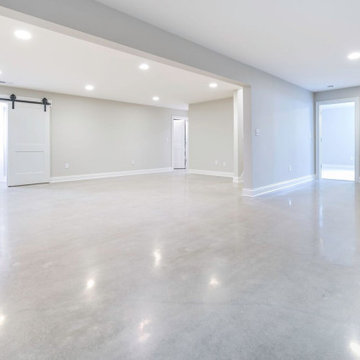
Basement custom home bar,
Esempio di una taverna industriale interrata con angolo bar, pareti beige, pavimento in cemento e pavimento beige
Esempio di una taverna industriale interrata con angolo bar, pareti beige, pavimento in cemento e pavimento beige
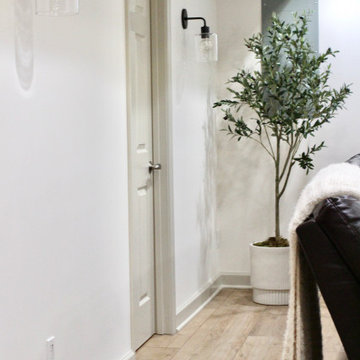
Project: Petey's Basement came about after the clients almost 3,000 square foot basement flooded. Instead of making repairs and bringing it back to its prior state, the clients wanted a new basement that could offer multiple spaces to help their house function better. I added a guest bedroom, dining area, basement kitchenette/bar, living area centered around large gatherings for soccer and football games, a home gym, and a room for the puppy litters the home owners are always fostering.
The biggest design challenge was making every selection with dogs in mind. The client runs her own dog rescue organization, Petey's Furends, so at any given time the clients have their own 4 dogs, a foster adult dog, and a litter of foster puppies! I selected porcelain tile flooring for easy clean up and durability, washable area rugs, faux leather seating, and open spaces.
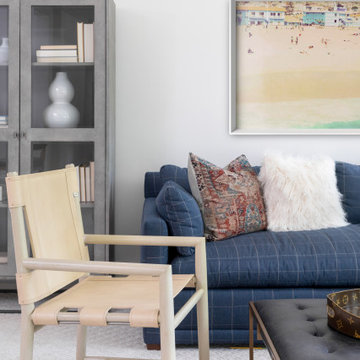
Foto di un'ampia taverna tradizionale con sbocco, pareti bianche, moquette e pavimento beige
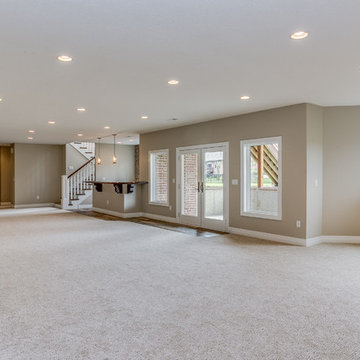
Ispirazione per una taverna minimal di medie dimensioni con sbocco, pareti beige, moquette e pavimento beige
581 Foto di taverne bianche con pavimento beige
7