581 Foto di taverne bianche con pavimento beige
Filtra anche per:
Budget
Ordina per:Popolari oggi
141 - 160 di 581 foto
1 di 3
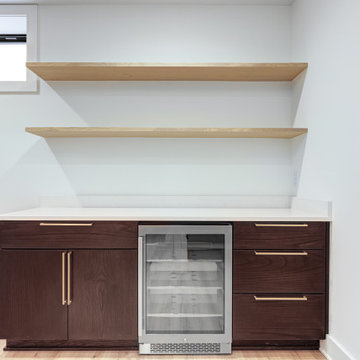
Immagine di una taverna design interrata di medie dimensioni con pareti bianche, pavimento in laminato e pavimento beige
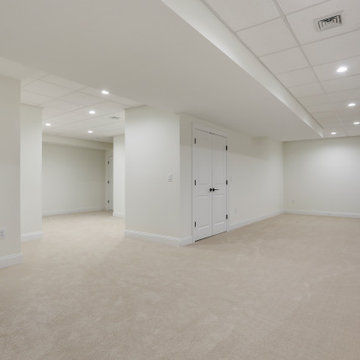
Finished Basement in Colts Neck, New Jersey.
Foto di una taverna contemporanea interrata di medie dimensioni con pareti bianche, moquette, nessun camino e pavimento beige
Foto di una taverna contemporanea interrata di medie dimensioni con pareti bianche, moquette, nessun camino e pavimento beige

Phoenix Photographic
Immagine di una taverna minimal seminterrata di medie dimensioni con pareti nere, pavimento in gres porcellanato, camino lineare Ribbon, cornice del camino in pietra e pavimento beige
Immagine di una taverna minimal seminterrata di medie dimensioni con pareti nere, pavimento in gres porcellanato, camino lineare Ribbon, cornice del camino in pietra e pavimento beige
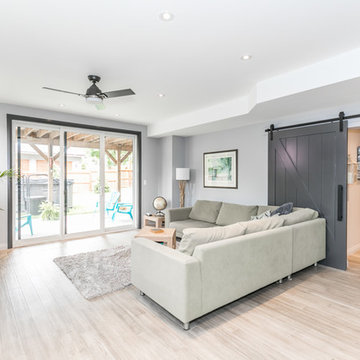
This lot had great potential for a fully finished walkout basement, which is exactly what the clients and their 4 children needed. The home now features 2 games rooms, a large great room, and a fantastic kitchen, all overlooking Lake Simcoe.
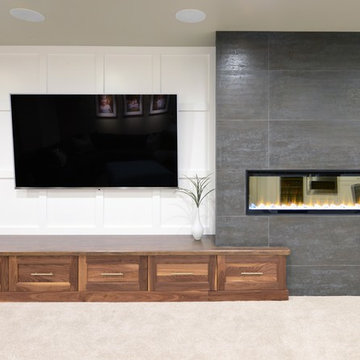
Robb Siverson Photography
Foto di una grande taverna moderna con pareti grigie, moquette, camino bifacciale, cornice del camino in legno e pavimento beige
Foto di una grande taverna moderna con pareti grigie, moquette, camino bifacciale, cornice del camino in legno e pavimento beige
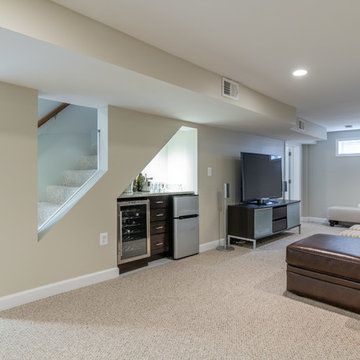
Immagine di una taverna classica seminterrata di medie dimensioni con pareti beige, moquette, nessun camino e pavimento beige
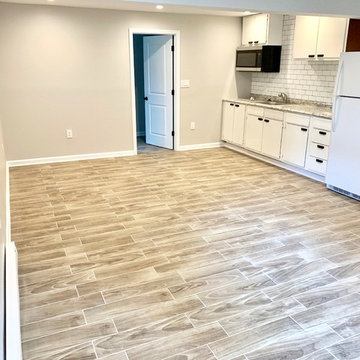
This basement was dated with asbestos and plywood walls. After having the asbestos professionally removed, we did a complete demo and replaced the flooring, added a kitchenette and updated the bathroom with modern fixtures. The client used the old kitchen cabinets in the basement to keep it within budget and we touched up the paint and replaced the hardware.
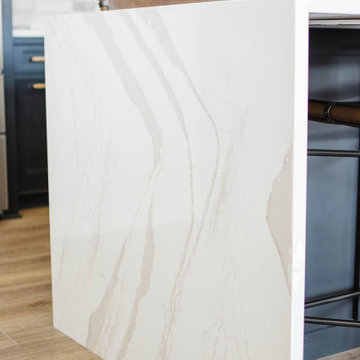
Idee per una grande taverna minimal con sbocco, pareti bianche, parquet chiaro, nessun camino e pavimento beige
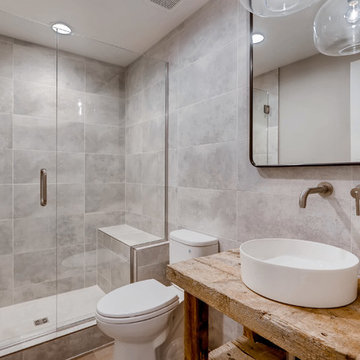
This perfect little bathroom has a custom built vanity with a round vessel sink and a wall mounted faucet along with a frameless shower door.
Idee per una grande taverna interrata con pareti bianche, parquet chiaro, nessun camino e pavimento beige
Idee per una grande taverna interrata con pareti bianche, parquet chiaro, nessun camino e pavimento beige
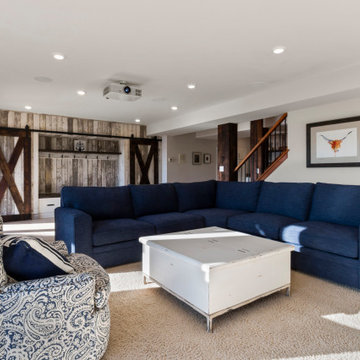
Today’s basements are much more than dark, dingy spaces or rec rooms of years ago. Because homeowners are spending more time in them, basements have evolved into lower-levels with distinctive spaces, complete with stone and marble fireplaces, sitting areas, coffee and wine bars, home theaters, over sized guest suites and bathrooms that rival some of the most luxurious resort accommodations.
Gracing the lakeshore of Lake Beulah, this homes lower-level presents a beautiful opening to the deck and offers dynamic lake views. To take advantage of the home’s placement, the homeowner wanted to enhance the lower-level and provide a more rustic feel to match the home’s main level, while making the space more functional for boating equipment and easy access to the pier and lakefront.
Jeff Auberger designed a seating area to transform into a theater room with a touch of a button. A hidden screen descends from the ceiling, offering a perfect place to relax after a day on the lake. Our team worked with a local company that supplies reclaimed barn board to add to the decor and finish off the new space. Using salvaged wood from a corn crib located in nearby Delavan, Jeff designed a charming area near the patio door that features two closets behind sliding barn doors and a bench nestled between the closets, providing an ideal spot to hang wet towels and store flip flops after a day of boating. The reclaimed barn board was also incorporated into built-in shelving alongside the fireplace and an accent wall in the updated kitchenette.
Lastly the children in this home are fans of the Harry Potter book series, so naturally, there was a Harry Potter themed cupboard under the stairs created. This cozy reading nook features Hogwartz banners and wizarding wands that would amaze any fan of the book series.
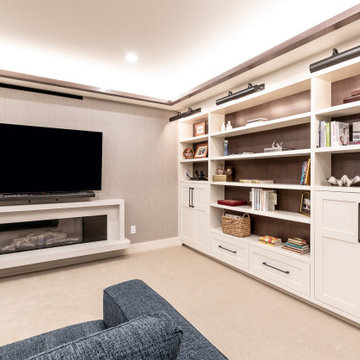
Esempio di una grande taverna minimalista interrata con pareti beige, moquette, camino sospeso, cornice del camino in pietra, pavimento beige e carta da parati
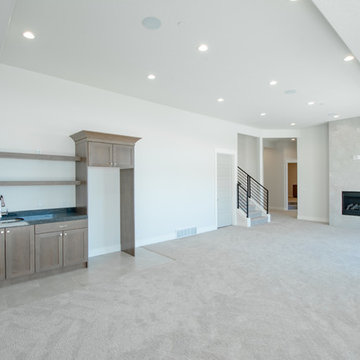
Drone Your Homes
Foto di una grande taverna minimalista con sbocco, pareti grigie, moquette, camino classico, cornice del camino piastrellata e pavimento beige
Foto di una grande taverna minimalista con sbocco, pareti grigie, moquette, camino classico, cornice del camino piastrellata e pavimento beige
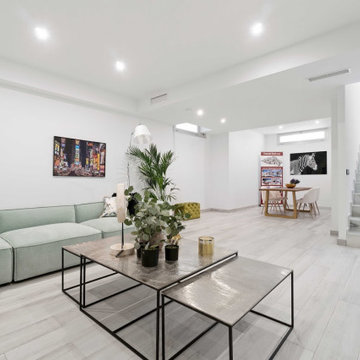
Foto di una taverna minimal di medie dimensioni con pareti bianche, pavimento con piastrelle in ceramica e pavimento beige
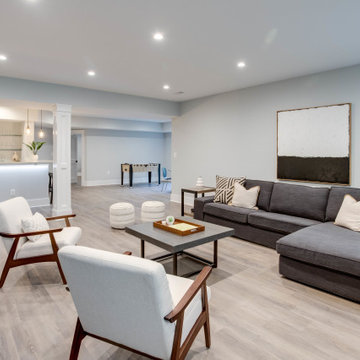
Ispirazione per una taverna minimal interrata di medie dimensioni con pareti grigie, parquet chiaro, nessun camino e pavimento beige
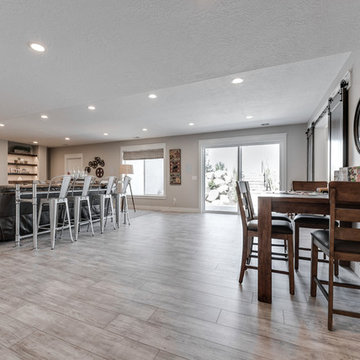
Foto di una grande taverna stile americano con nessun camino, pareti grigie, sbocco, pavimento in gres porcellanato e pavimento beige
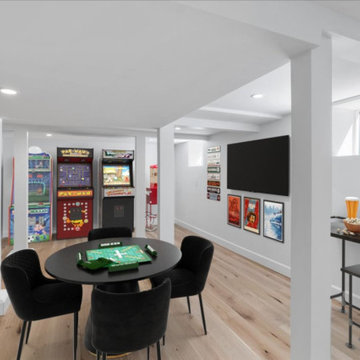
A transformed basement can now be used as a game room, storage area, or teenage hang out, the uses for this space are now endless.
Foto di una grande taverna minimalista con sala giochi, pareti bianche, parquet chiaro, pavimento beige e travi a vista
Foto di una grande taverna minimalista con sala giochi, pareti bianche, parquet chiaro, pavimento beige e travi a vista
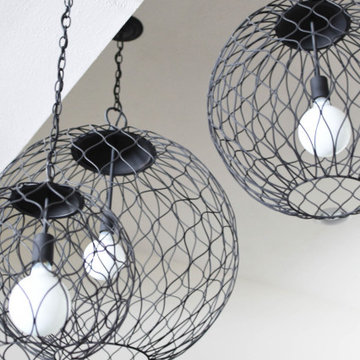
Foto di una grande taverna design con sbocco, pareti bianche, parquet chiaro, nessun camino e pavimento beige
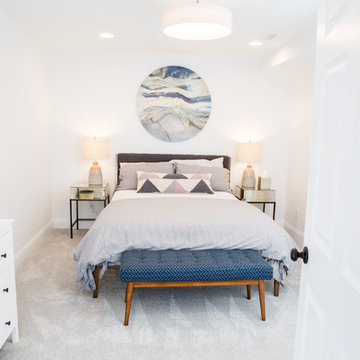
This newly purchased home was the perfect size for our client's growing family. The house, having been expanded on and renovated by the previous owners was the right size but not quite the right style. The house was full of design elements that may have been "cool" in the early 2000s but just didn't feel right for a young family. The master bathroom was in the most serious need of redo with many, many square feet of dingy and somewhat depressing deep red granite tile with diamond accents in black granite. The bathroom felt dark and dingy. Together with our clients, we set out on our mission to efficiently turn this room into an inviting and happy place for our clients. Thankfully the layout of the space was very functional, so we focused on an aesthetic overhall. At the top of the client’s list was to have a beautiful and comfortable freestanding soaker tub. Behind the Kohler tub and throughout the bathroom walls is polished Calacatta Gold marble tile. The new brushed nickel plumbing fixtures are timeless and unfussy, an important thing for busy young parents! The new bathroom is sleek but not stark. A welcoming space for our clients to feel at home.
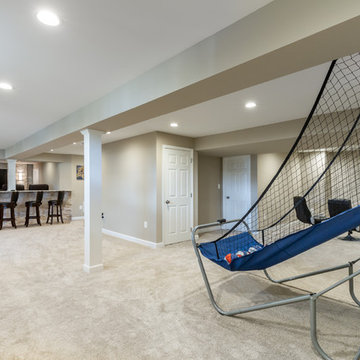
Renee Alexander
Foto di un'ampia taverna design interrata con pareti beige, moquette, nessun camino e pavimento beige
Foto di un'ampia taverna design interrata con pareti beige, moquette, nessun camino e pavimento beige
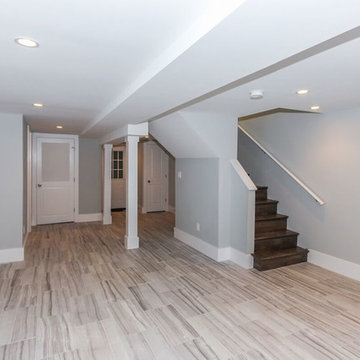
Location: Washington D.C., DC, USA
After years of renovating hundreds of houses, We have developed a passion for home renovation and interior design.
Whether in a home, office, or place of worship, District Floor Depot finds a true sense of being in providing new spaces that delight people and enhances their lives.
581 Foto di taverne bianche con pavimento beige
8