581 Foto di taverne bianche con pavimento beige
Filtra anche per:
Budget
Ordina per:Popolari oggi
61 - 80 di 581 foto
1 di 3
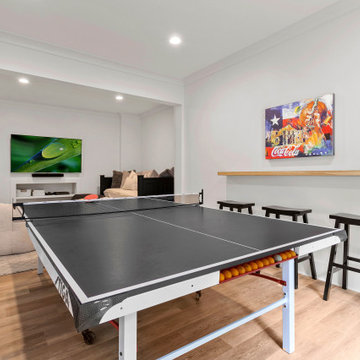
Custom basement buildout to fit the clients exact needs and wants. Clean lines with pops of fun for both adults and kids.
Immagine di una grande taverna design con sbocco, pareti bianche, pavimento in laminato, nessun camino, pavimento beige e sala giochi
Immagine di una grande taverna design con sbocco, pareti bianche, pavimento in laminato, nessun camino, pavimento beige e sala giochi

A brownstone cellar revitalized with custom built ins throughout for tv lounging, plenty of play space, and a fitness center.
Ispirazione per una taverna design seminterrata di medie dimensioni con home theatre, pareti bianche, pavimento in gres porcellanato e pavimento beige
Ispirazione per una taverna design seminterrata di medie dimensioni con home theatre, pareti bianche, pavimento in gres porcellanato e pavimento beige
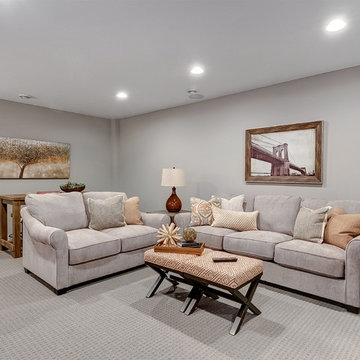
Esempio di una taverna tradizionale interrata di medie dimensioni con pareti beige, moquette, nessun camino e pavimento beige

Remodeling an existing 1940s basement is a challenging! We started off with reframing and rough-in to open up the living space, to create a new wine cellar room, and bump-out for the new gas fireplace. The drywall was given a Level 5 smooth finish to provide a modern aesthetic. We then installed all the finishes from the brick fireplace and cellar floor, to the built-in cabinets and custom wine cellar racks. This project turned out amazing!
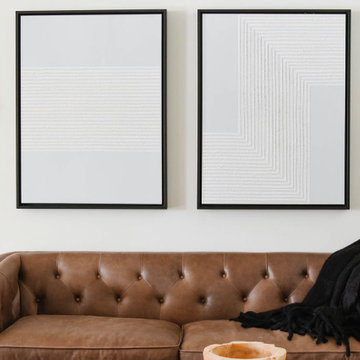
Immagine di una grande taverna contemporanea con sbocco, pareti bianche, parquet chiaro, nessun camino e pavimento beige
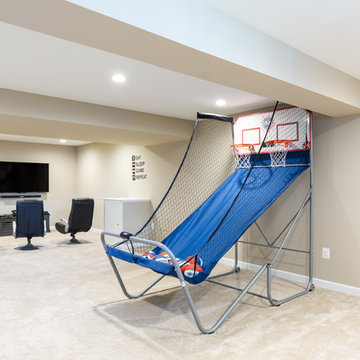
Renee Alexander
Foto di un'ampia taverna contemporanea interrata con pareti beige, moquette, nessun camino e pavimento beige
Foto di un'ampia taverna contemporanea interrata con pareti beige, moquette, nessun camino e pavimento beige
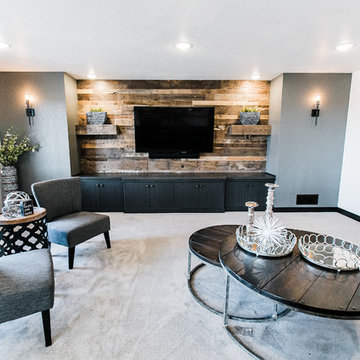
Ispirazione per una grande taverna tradizionale con sbocco, pareti bianche, moquette, nessun camino e pavimento beige
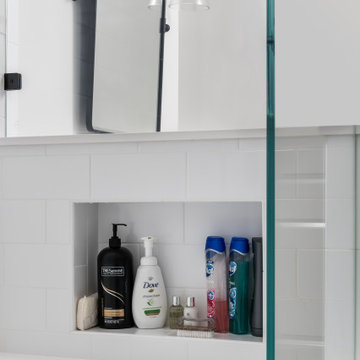
This full basement renovation included adding a mudroom area, media room, a bedroom, a full bathroom, a game room, a kitchen, a gym and a beautiful custom wine cellar. Our clients are a family that is growing, and with a new baby, they wanted a comfortable place for family to stay when they visited, as well as space to spend time themselves. They also wanted an area that was easy to access from the pool for entertaining, grabbing snacks and using a new full pool bath.We never treat a basement as a second-class area of the house. Wood beams, customized details, moldings, built-ins, beadboard and wainscoting give the lower level main-floor style. There’s just as much custom millwork as you’d see in the formal spaces upstairs. We’re especially proud of the wine cellar, the media built-ins, the customized details on the island, the custom cubbies in the mudroom and the relaxing flow throughout the entire space.
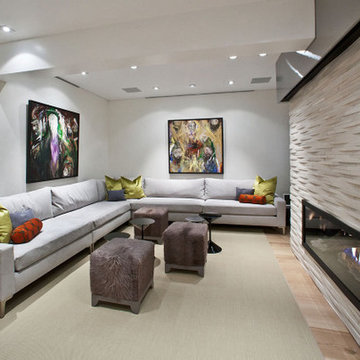
Pettit Photography
Immagine di una taverna design interrata di medie dimensioni con pareti bianche, parquet chiaro, cornice del camino in pietra, camino lineare Ribbon e pavimento beige
Immagine di una taverna design interrata di medie dimensioni con pareti bianche, parquet chiaro, cornice del camino in pietra, camino lineare Ribbon e pavimento beige
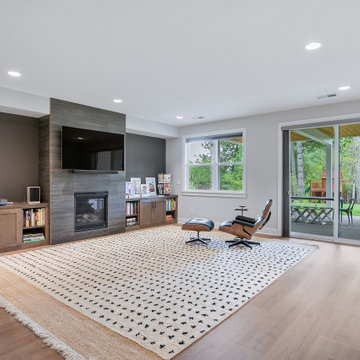
Lions Floor luxury vinyl plank flooring was used in the basement to complement the rest of the flooring in the home.
Ispirazione per una grande taverna moderna con sbocco, sala giochi, pareti grigie, pavimento in vinile, camino classico, cornice del camino piastrellata e pavimento beige
Ispirazione per una grande taverna moderna con sbocco, sala giochi, pareti grigie, pavimento in vinile, camino classico, cornice del camino piastrellata e pavimento beige
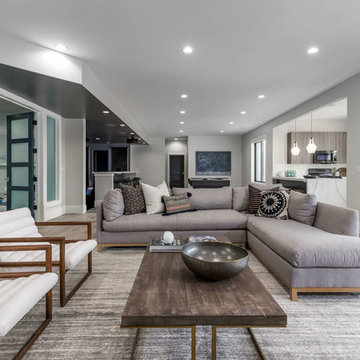
Brad Montgomery
Idee per una grande taverna classica con sbocco, pareti grigie, pavimento in vinile, camino classico, cornice del camino piastrellata e pavimento beige
Idee per una grande taverna classica con sbocco, pareti grigie, pavimento in vinile, camino classico, cornice del camino piastrellata e pavimento beige
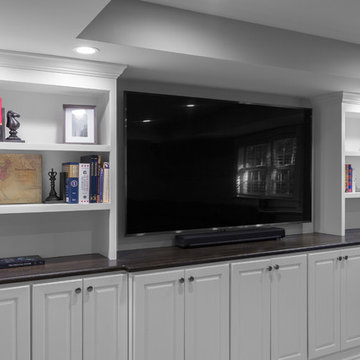
This renovated space included a newly designed, elaborate bar, a comfortable entertainment area, a full bathroom, and a large open children’s play area. Several wall mounted televisions, and a fully integrated surround sound system throughout the whole finished space make this a perfect spot for watching sports or catching a movie.
Photo credit: Perko Photography
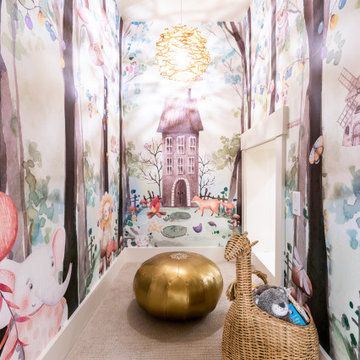
Foto di una taverna minimalista interrata di medie dimensioni con pareti beige, moquette, pavimento beige e carta da parati
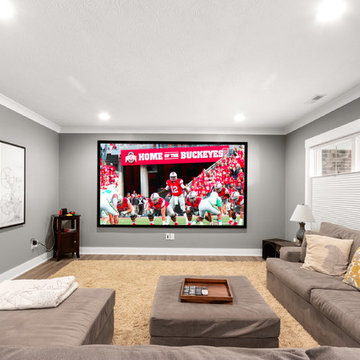
Ispirazione per una taverna american style seminterrata di medie dimensioni con pareti grigie, pavimento in vinile, nessun camino e pavimento beige
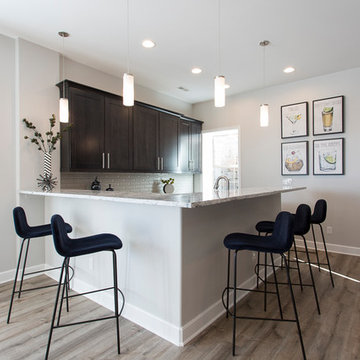
Photographer: Chris Laplante
Immagine di una grande taverna moderna con sbocco, pareti grigie, pavimento in vinile, camino lineare Ribbon, cornice del camino piastrellata e pavimento beige
Immagine di una grande taverna moderna con sbocco, pareti grigie, pavimento in vinile, camino lineare Ribbon, cornice del camino piastrellata e pavimento beige
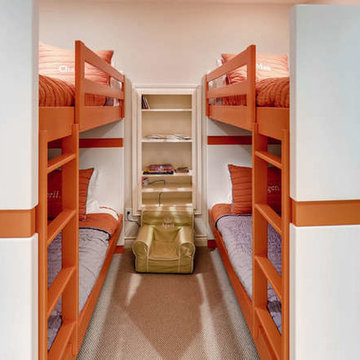
Ispirazione per una grande taverna classica interrata con pareti bianche, moquette e pavimento beige
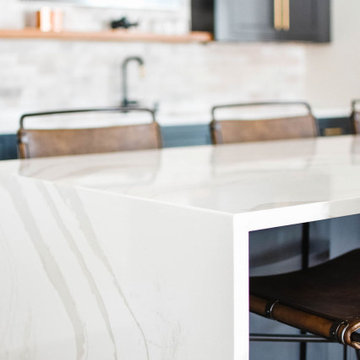
Immagine di una grande taverna contemporanea con sbocco, pareti bianche, parquet chiaro, nessun camino e pavimento beige
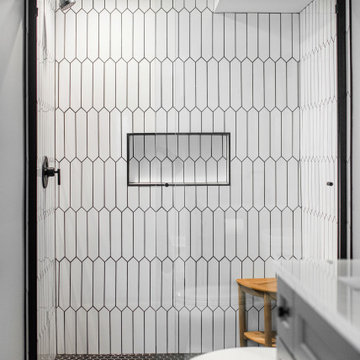
Idee per una grande taverna tradizionale interrata con angolo bar, pareti grigie, pavimento in vinile e pavimento beige
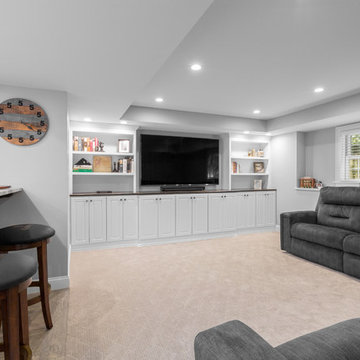
This renovated space included a newly designed, elaborate bar, a comfortable entertainment area, a full bathroom, and a large open children’s play area. Several wall mounted televisions, and a fully integrated surround sound system throughout the whole finished space make this a perfect spot for watching sports or catching a movie.
Photo credit: Perko Photography
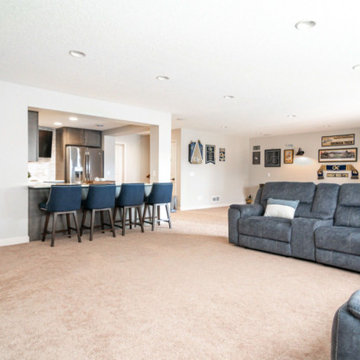
Foto di una grande taverna tradizionale con sbocco, angolo bar, pareti beige, moquette, camino classico, cornice del camino in pietra ricostruita e pavimento beige
581 Foto di taverne bianche con pavimento beige
4