581 Foto di taverne bianche con pavimento beige
Filtra anche per:
Budget
Ordina per:Popolari oggi
21 - 40 di 581 foto
1 di 3
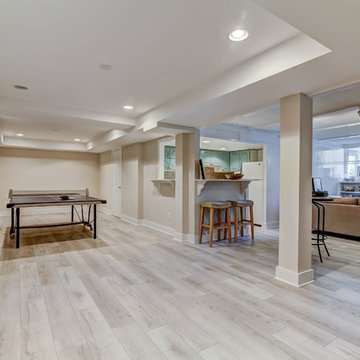
Foto di una taverna chic di medie dimensioni con pareti beige, pavimento in gres porcellanato, nessun camino e pavimento beige
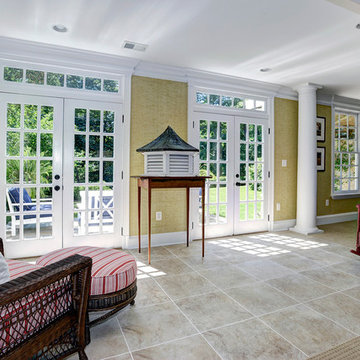
Idee per una taverna tradizionale con sbocco, pavimento in gres porcellanato e pavimento beige
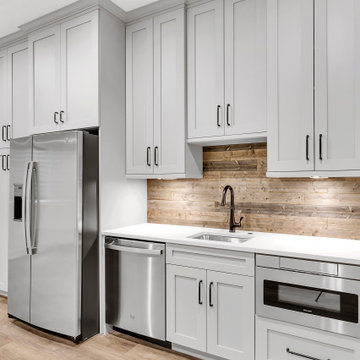
Basement kitchenette
Idee per una taverna stile rurale interrata di medie dimensioni con sala giochi, pareti bianche, pavimento in vinile e pavimento beige
Idee per una taverna stile rurale interrata di medie dimensioni con sala giochi, pareti bianche, pavimento in vinile e pavimento beige
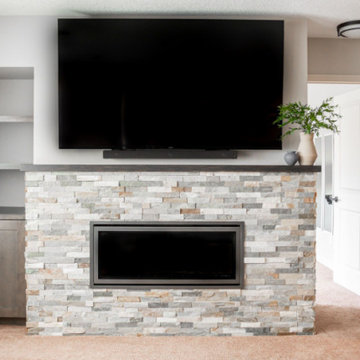
Foto di una grande taverna classica con sbocco, angolo bar, pareti beige, moquette, camino classico, cornice del camino in pietra ricostruita e pavimento beige

This full basement renovation included adding a mudroom area, media room, a bedroom, a full bathroom, a game room, a kitchen, a gym and a beautiful custom wine cellar. Our clients are a family that is growing, and with a new baby, they wanted a comfortable place for family to stay when they visited, as well as space to spend time themselves. They also wanted an area that was easy to access from the pool for entertaining, grabbing snacks and using a new full pool bath.We never treat a basement as a second-class area of the house. Wood beams, customized details, moldings, built-ins, beadboard and wainscoting give the lower level main-floor style. There’s just as much custom millwork as you’d see in the formal spaces upstairs. We’re especially proud of the wine cellar, the media built-ins, the customized details on the island, the custom cubbies in the mudroom and the relaxing flow throughout the entire space.
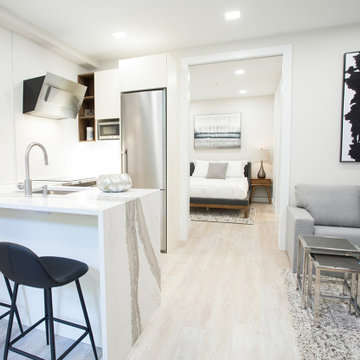
Balaton Builders, with team member Lukors LLC, Washington, D.C., 2020 Regional CotY Award Winner, Basement Under $100,000
Immagine di una piccola taverna contemporanea con sbocco, pareti bianche e pavimento beige
Immagine di una piccola taverna contemporanea con sbocco, pareti bianche e pavimento beige

Esempio di una taverna scandinava seminterrata di medie dimensioni con pareti bianche, parquet chiaro, camino lineare Ribbon e pavimento beige
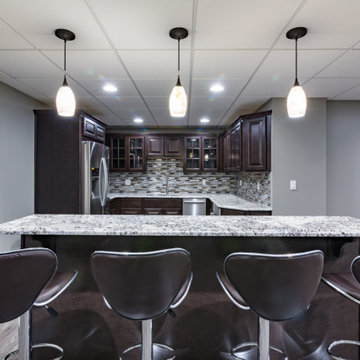
Idee per una grande taverna moderna seminterrata con pareti grigie, moquette e pavimento beige
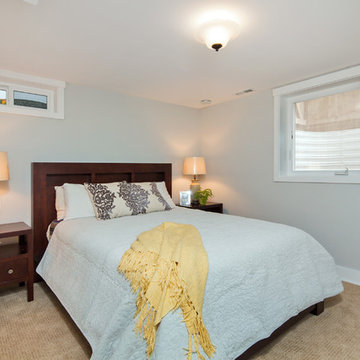
Build: Jackson Design Build. Photography: Malia Campbell
Immagine di una taverna tradizionale seminterrata di medie dimensioni con pareti blu, moquette, nessun camino e pavimento beige
Immagine di una taverna tradizionale seminterrata di medie dimensioni con pareti blu, moquette, nessun camino e pavimento beige
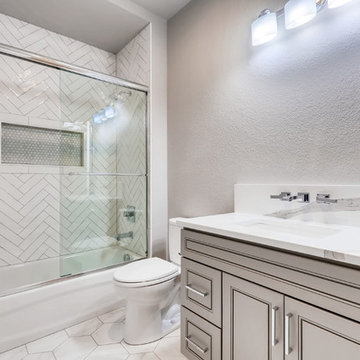
This farmhouse inspired basement features a shiplap accent wall with wet bar, lots of entertainment space a double-wide built-in wine rack and farmhouse style throughout.
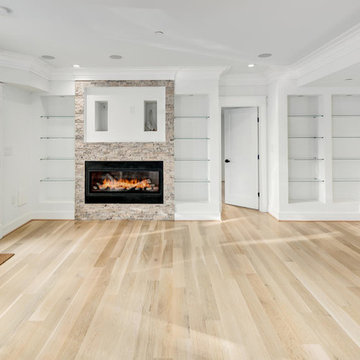
Idee per una grande taverna moderna con sbocco, pareti bianche, parquet chiaro, camino lineare Ribbon, cornice del camino in pietra e pavimento beige
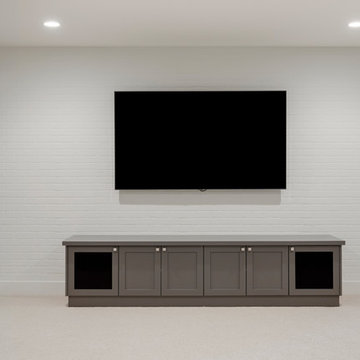
Media wall.
Ispirazione per una grande taverna minimalista con pareti bianche, moquette e pavimento beige
Ispirazione per una grande taverna minimalista con pareti bianche, moquette e pavimento beige
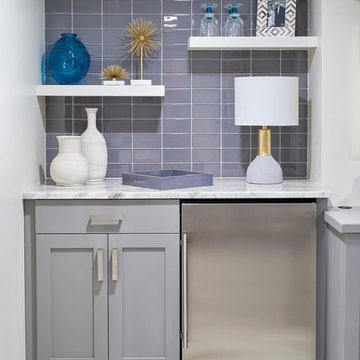
Foto di una taverna chic seminterrata con pareti bianche, parquet chiaro e pavimento beige
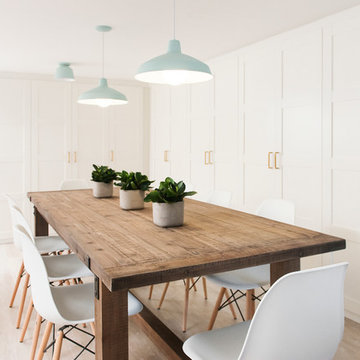
Photography: Ben Gebo
Foto di una taverna classica interrata di medie dimensioni con pareti bianche, parquet chiaro, nessun camino e pavimento beige
Foto di una taverna classica interrata di medie dimensioni con pareti bianche, parquet chiaro, nessun camino e pavimento beige
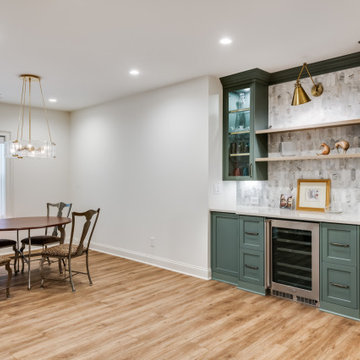
Although this basement was partially finished, it did not function well. Our clients wanted a comfortable space for movie nights and family visits.
Idee per una grande taverna classica con sbocco, angolo bar, pareti bianche, pavimento in vinile e pavimento beige
Idee per una grande taverna classica con sbocco, angolo bar, pareti bianche, pavimento in vinile e pavimento beige
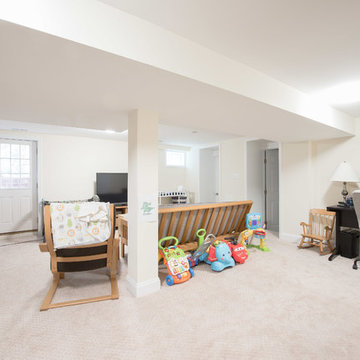
Addition off the side of a typical mid-century post-WWII colonial, including master suite with master bath expansion, first floor family room addition, a complete basement remodel with the addition of new bedroom suite for an AuPair. The clients realized it was more cost effective to do an addition over paying for outside child care for their growing family. Additionally, we helped the clients address some serious drainage issues that were causing settling issues in the home.
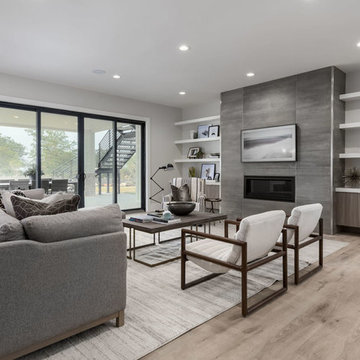
Brad Montgomery
Immagine di una grande taverna tradizionale con sbocco, pareti grigie, pavimento in vinile, camino classico, cornice del camino piastrellata e pavimento beige
Immagine di una grande taverna tradizionale con sbocco, pareti grigie, pavimento in vinile, camino classico, cornice del camino piastrellata e pavimento beige

Basement custom home bar,
Esempio di una taverna industriale interrata con angolo bar, pareti beige, pavimento in cemento e pavimento beige
Esempio di una taverna industriale interrata con angolo bar, pareti beige, pavimento in cemento e pavimento beige
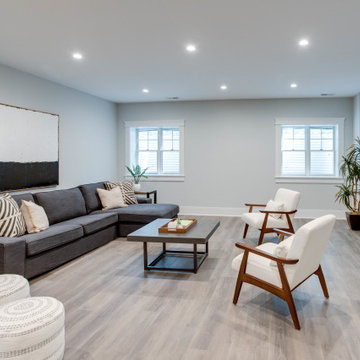
Esempio di una taverna minimal interrata di medie dimensioni con pareti grigie, parquet chiaro, nessun camino e pavimento beige

The basement had the least going for it. All you saw was a drywall box for a fireplace with an insert that was off center and flanked with floating shelves. To play off the asymmetry, we decided to fill in the remaining space between the fireplace and basement wall with a metal insert that houses birch logs. A flat walnut mantel top was applied which carries down along one side to connect with the walnut drawers at the bottom of the large built-in book case unit designed by BedfordBrooks Design. Sliding doors were added to either hide or reveal the television/shelves.
http://arnalpix.com/
581 Foto di taverne bianche con pavimento beige
2