Studio con pavimento beige
Filtra anche per:
Budget
Ordina per:Popolari oggi
41 - 60 di 10.242 foto
1 di 2
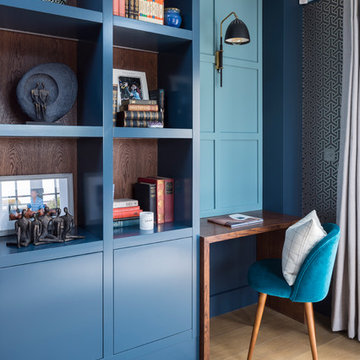
Chris Snook and Emma Painter Interiors
Ispirazione per un piccolo ufficio chic con pareti blu, parquet chiaro, scrivania autoportante e pavimento beige
Ispirazione per un piccolo ufficio chic con pareti blu, parquet chiaro, scrivania autoportante e pavimento beige
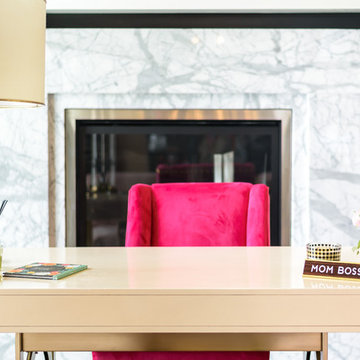
Ispirazione per un grande ufficio tradizionale con pareti beige, parquet chiaro, camino classico, cornice del camino in pietra, scrivania autoportante e pavimento beige
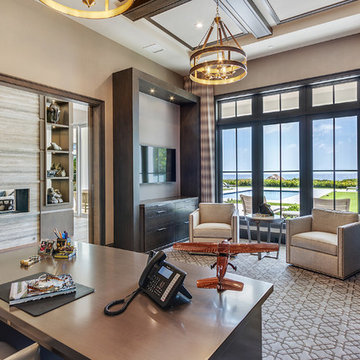
Oceanfront office with automated lighting control, Crestron touch panel, discrete temperature sensor, Vantage keypad, and Samsung tv.
Ispirazione per un grande ufficio classico con pareti beige, moquette, scrivania autoportante e pavimento beige
Ispirazione per un grande ufficio classico con pareti beige, moquette, scrivania autoportante e pavimento beige
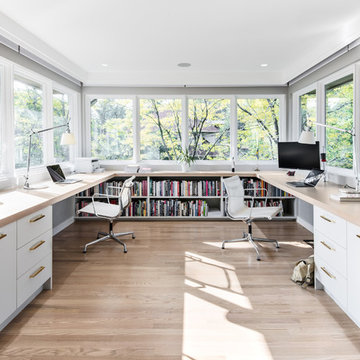
Foto di uno studio contemporaneo con libreria, parquet chiaro, nessun camino, scrivania incassata e pavimento beige
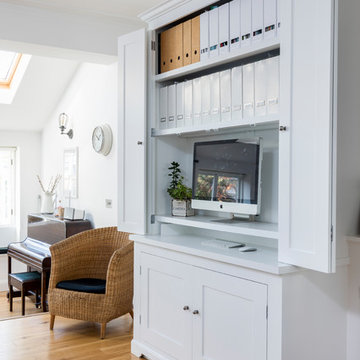
Idee per un piccolo studio classico con pareti bianche, parquet chiaro, scrivania incassata e pavimento beige
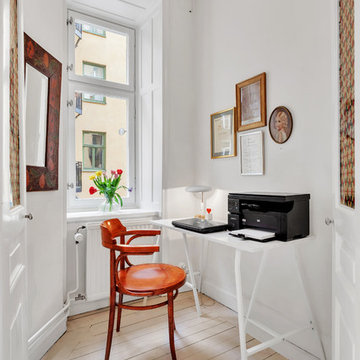
Henrik Svanberg
Foto di uno studio scandinavo con pareti bianche, parquet chiaro, scrivania autoportante e pavimento beige
Foto di uno studio scandinavo con pareti bianche, parquet chiaro, scrivania autoportante e pavimento beige
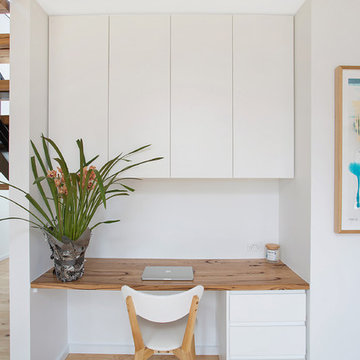
This stunning home, in the coastal town of Port Campbell, is an absolute asset to the great ocean road and the south west coast of Victoria. The home owners have created a tranquil yet sophisticated space to raise their young family.
You can view this wonderful home and many more though a 3D virtual tour on our website by visiting http://www.skitchens.com.au/kitchen-virtual-tour/
Kane R Horwill
m 0418 174 171
Social Media | @open2viewwarrnambool
e kane.horwill@open2view.com
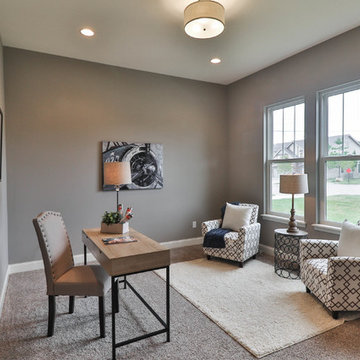
Ispirazione per uno studio tradizionale di medie dimensioni con pareti grigie, moquette, nessun camino, scrivania autoportante e pavimento beige
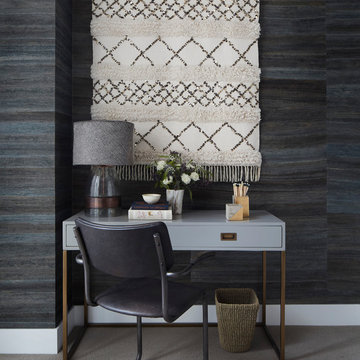
Immagine di uno studio tradizionale con pareti nere, moquette, scrivania autoportante e pavimento beige
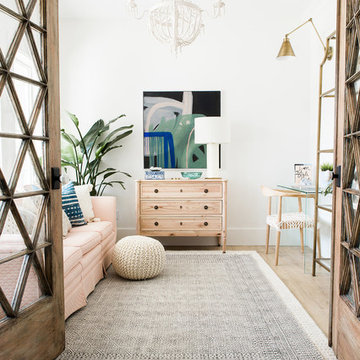
Travis J Photography
Immagine di un piccolo atelier scandinavo con pareti bianche, pavimento in laminato, scrivania autoportante e pavimento beige
Immagine di un piccolo atelier scandinavo con pareti bianche, pavimento in laminato, scrivania autoportante e pavimento beige
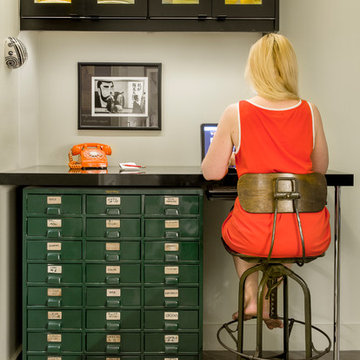
Ispirazione per un piccolo atelier moderno con pareti bianche, parquet chiaro, scrivania incassata, nessun camino e pavimento beige
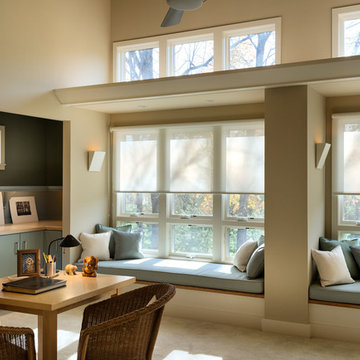
Rob Karosis Photography
Foto di uno studio tradizionale con pareti beige, moquette, nessun camino, scrivania autoportante e pavimento beige
Foto di uno studio tradizionale con pareti beige, moquette, nessun camino, scrivania autoportante e pavimento beige
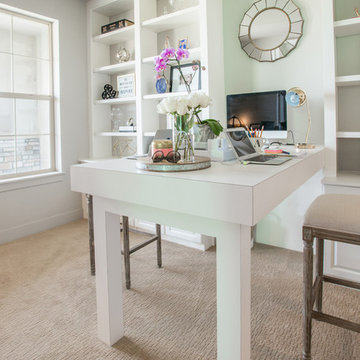
Libbie Holmes Photography
Idee per un ufficio classico di medie dimensioni con pareti bianche, moquette, scrivania autoportante e pavimento beige
Idee per un ufficio classico di medie dimensioni con pareti bianche, moquette, scrivania autoportante e pavimento beige
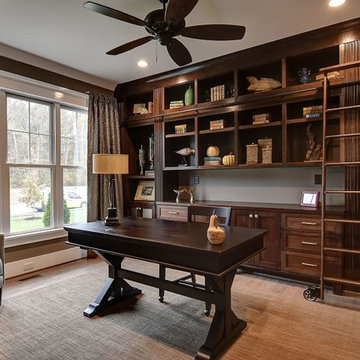
Carl Unterbrink
Ispirazione per un ufficio rustico di medie dimensioni con pareti marroni, parquet chiaro, nessun camino, scrivania autoportante e pavimento beige
Ispirazione per un ufficio rustico di medie dimensioni con pareti marroni, parquet chiaro, nessun camino, scrivania autoportante e pavimento beige

A masterpiece of light and design, this gorgeous Beverly Hills contemporary is filled with incredible moments, offering the perfect balance of intimate corners and open spaces.
A large driveway with space for ten cars is complete with a contemporary fountain wall that beckons guests inside. An amazing pivot door opens to an airy foyer and light-filled corridor with sliding walls of glass and high ceilings enhancing the space and scale of every room. An elegant study features a tranquil outdoor garden and faces an open living area with fireplace. A formal dining room spills into the incredible gourmet Italian kitchen with butler’s pantry—complete with Miele appliances, eat-in island and Carrara marble countertops—and an additional open living area is roomy and bright. Two well-appointed powder rooms on either end of the main floor offer luxury and convenience.
Surrounded by large windows and skylights, the stairway to the second floor overlooks incredible views of the home and its natural surroundings. A gallery space awaits an owner’s art collection at the top of the landing and an elevator, accessible from every floor in the home, opens just outside the master suite. Three en-suite guest rooms are spacious and bright, all featuring walk-in closets, gorgeous bathrooms and balconies that open to exquisite canyon views. A striking master suite features a sitting area, fireplace, stunning walk-in closet with cedar wood shelving, and marble bathroom with stand-alone tub. A spacious balcony extends the entire length of the room and floor-to-ceiling windows create a feeling of openness and connection to nature.
A large grassy area accessible from the second level is ideal for relaxing and entertaining with family and friends, and features a fire pit with ample lounge seating and tall hedges for privacy and seclusion. Downstairs, an infinity pool with deck and canyon views feels like a natural extension of the home, seamlessly integrated with the indoor living areas through sliding pocket doors.
Amenities and features including a glassed-in wine room and tasting area, additional en-suite bedroom ideal for staff quarters, designer fixtures and appliances and ample parking complete this superb hillside retreat.
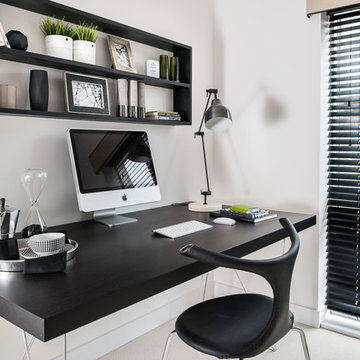
Esempio di un piccolo ufficio minimal con pareti bianche, scrivania autoportante e pavimento beige
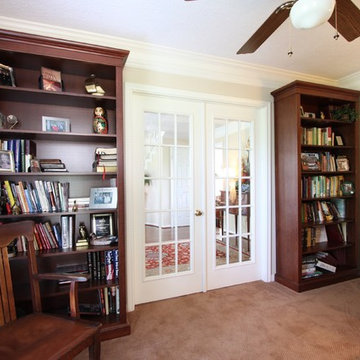
This custom home office furniture features a beautifully finished solid cherry and veneer exterior. The counter top is actually a cherry wood-grain plastic laminate. Plastic laminate has come a long, long way in recent years! This laminate looks like real cherry even to the trained eye! - photos by Jim Farris
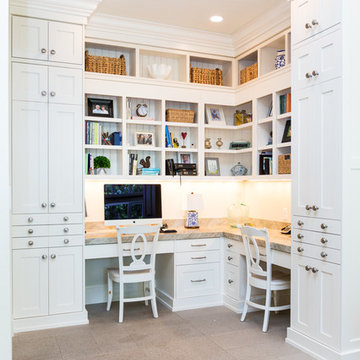
Millcreek Cabinet and Design constructed only the cabinetry. We do not have other information regarding the other finishes such as flooring, wall color, and counters; they were selected by the designer or homeowner.

Esempio di un ufficio vittoriano con pareti bianche, parquet chiaro, camino classico, cornice del camino in intonaco, scrivania autoportante e pavimento beige
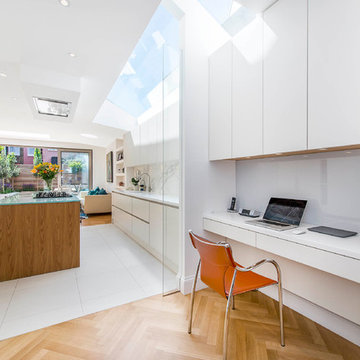
Esempio di un piccolo ufficio contemporaneo con pareti bianche, parquet chiaro, scrivania incassata e pavimento beige
Studio con pavimento beige
3