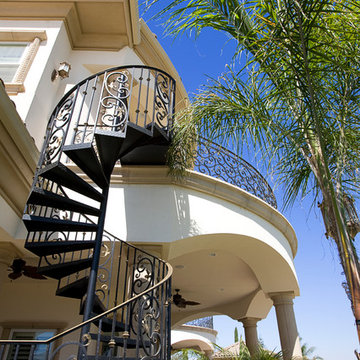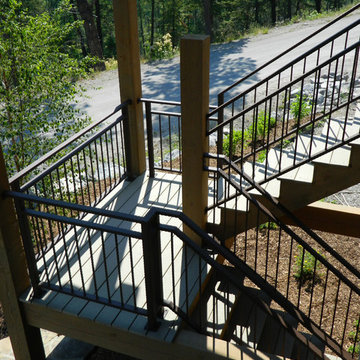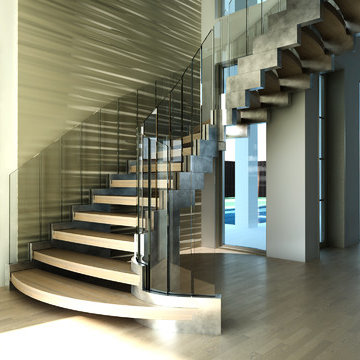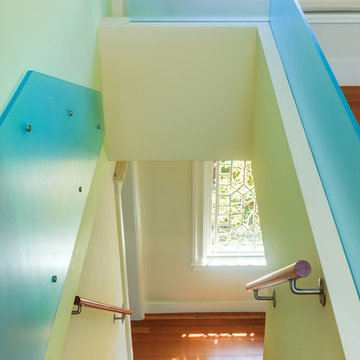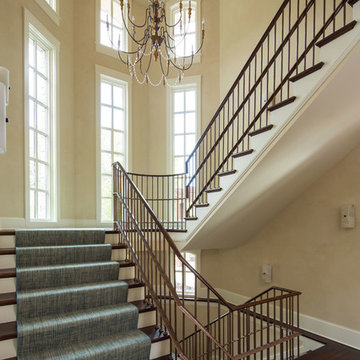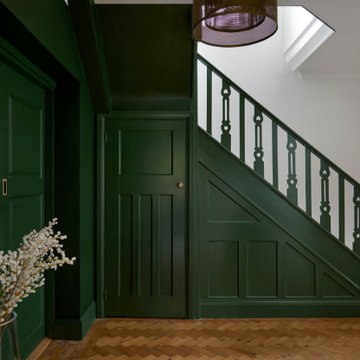7.383 Foto di scale verdi
Filtra anche per:
Budget
Ordina per:Popolari oggi
161 - 180 di 7.383 foto
1 di 2
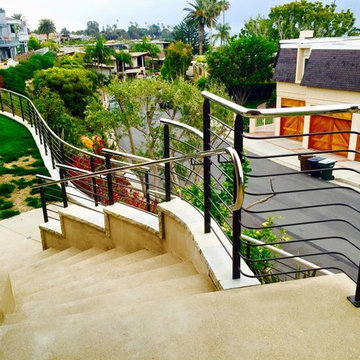
Immagine di una grande scala curva moderna con pedata in cemento, alzata in cemento e parapetto in metallo
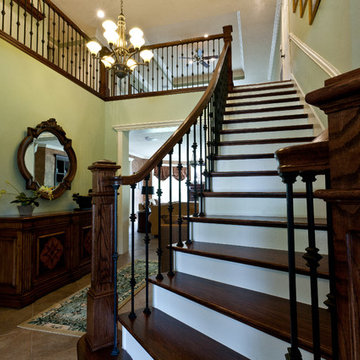
The stairs featured are completely custom made as well. From the balusters, to treads, risers, and rails. All made out of red oak and finished again with ML Campbell's Krystal Conversion Varnish. Part of the rail was very tricky as it is bent slightly going up the stairs. All decorated with black iron rods.
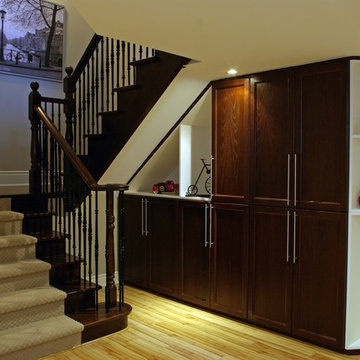
Foto di una scala a "U" classica di medie dimensioni con pedata in legno e alzata in legno
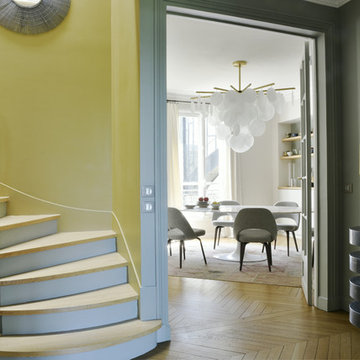
Marches d'escalier réalisées par Globaleo Bois, entreprise de menuiserie sur mesure (Paris & IDF).
Crédit photo : Véronique Mati
Foto di una grande scala curva chic con pedata in legno, alzata in legno verniciato e parapetto in metallo
Foto di una grande scala curva chic con pedata in legno, alzata in legno verniciato e parapetto in metallo
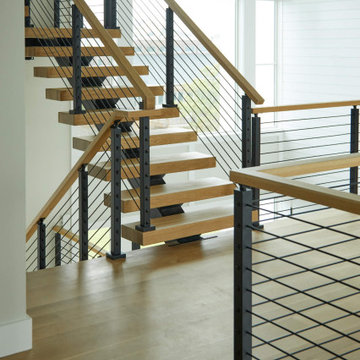
Black onyx rod railing brings the future to this home in Westhampton, New York.
.
The owners of this home in Westhampton, New York chose to install a switchback floating staircase to transition from one floor to another. They used our jet black onyx rod railing paired it with a black powder coated stringer. Wooden handrail and thick stair treads keeps the look warm and inviting. The beautiful thin lines of rods run up the stairs and along the balcony, creating security and modernity all at once.
.
Outside, the owners used the same black rods paired with surface mount posts and aluminum handrail to secure their balcony. It’s a cohesive, contemporary look that will last for years to come.
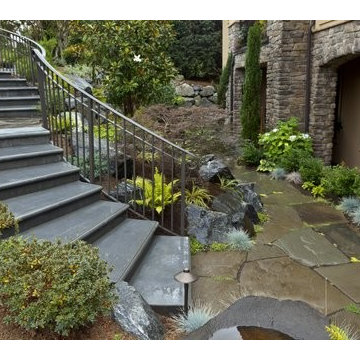
Elegant landscape steps and railing enhanced by fine landscape design. The work of Tom Barrett and Environmental Construction Inc.
Immagine di una grande scala curva contemporanea con pedata in cemento e alzata in metallo
Immagine di una grande scala curva contemporanea con pedata in cemento e alzata in metallo
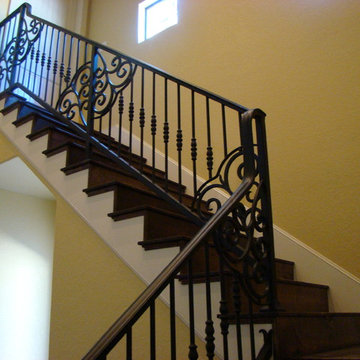
Custom made interior stair railing, perfectly rounded welds without sharp edges by San Marcos Iron Doors.
Ispirazione per una scala classica
Ispirazione per una scala classica
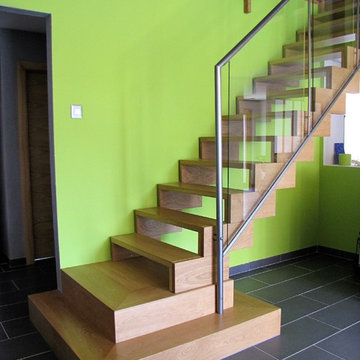
Escalier sur palier de départ, balustrade verre et acier
Esempio di una scala a rampa dritta industriale di medie dimensioni con pedata in legno, nessuna alzata e parapetto in metallo
Esempio di una scala a rampa dritta industriale di medie dimensioni con pedata in legno, nessuna alzata e parapetto in metallo
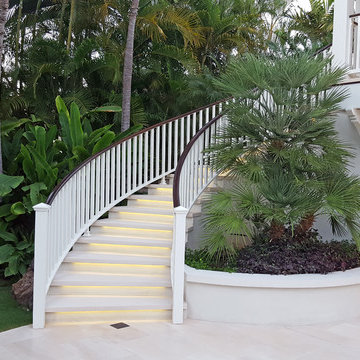
Built in 1998, the 2,800 sq ft house was lacking the charm and amenities that the location justified. The idea was to give it a "Hawaiiana" plantation feel.
Exterior renovations include staining the tile roof and exposing the rafters by removing the stucco soffits and adding brackets.
Smooth stucco combined with wood siding, expanded rear Lanais, a sweeping spiral staircase, detailed columns, balustrade, all new doors, windows and shutters help achieve the desired effect.
On the pool level, reclaiming crawl space added 317 sq ft. for an additional bedroom suite, and a new pool bathroom was added.
On the main level vaulted ceilings opened up the great room, kitchen, and master suite. Two small bedrooms were combined into a fourth suite and an office was added. Traditional built-in cabinetry and moldings complete the look.
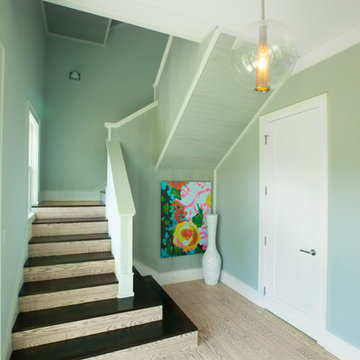
Cody Jordan
Idee per una scala a "U" contemporanea con pedata in legno e alzata in legno
Idee per una scala a "U" contemporanea con pedata in legno e alzata in legno

OVERVIEW
Set into a mature Boston area neighborhood, this sophisticated 2900SF home offers efficient use of space, expression through form, and myriad of green features.
MULTI-GENERATIONAL LIVING
Designed to accommodate three family generations, paired living spaces on the first and second levels are architecturally expressed on the facade by window systems that wrap the front corners of the house. Included are two kitchens, two living areas, an office for two, and two master suites.
CURB APPEAL
The home includes both modern form and materials, using durable cedar and through-colored fiber cement siding, permeable parking with an electric charging station, and an acrylic overhang to shelter foot traffic from rain.
FEATURE STAIR
An open stair with resin treads and glass rails winds from the basement to the third floor, channeling natural light through all the home’s levels.
LEVEL ONE
The first floor kitchen opens to the living and dining space, offering a grand piano and wall of south facing glass. A master suite and private ‘home office for two’ complete the level.
LEVEL TWO
The second floor includes another open concept living, dining, and kitchen space, with kitchen sink views over the green roof. A full bath, bedroom and reading nook are perfect for the children.
LEVEL THREE
The third floor provides the second master suite, with separate sink and wardrobe area, plus a private roofdeck.
ENERGY
The super insulated home features air-tight construction, continuous exterior insulation, and triple-glazed windows. The walls and basement feature foam-free cavity & exterior insulation. On the rooftop, a solar electric system helps offset energy consumption.
WATER
Cisterns capture stormwater and connect to a drip irrigation system. Inside the home, consumption is limited with high efficiency fixtures and appliances.
TEAM
Architecture & Mechanical Design – ZeroEnergy Design
Contractor – Aedi Construction
Photos – Eric Roth Photography
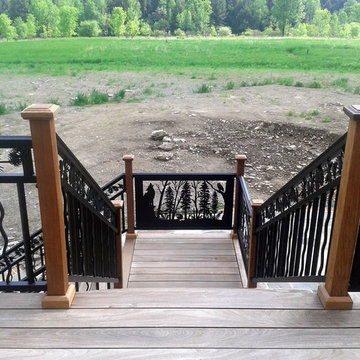
This wrap-around deck used matching and balcony panels with custom pine cone border and spindles on some panels and forest animal panels for the focal points. A matching entry gate was also created for this customer. Powder coated railing suitable for interior or exterior use.
Create a unique and custom look for your interior or exterior stairs. No boring balusters or spindles in these railings. Add animals, family pets, birds, sea creatures, hobbies, etc. to your railing.
Powder coated steel or aluminum railing suitable for indoors or outside on your deck. It will never need painting!
We ship across the United States, Canada and the Caribbean. Call our friendly staff to discuss your project 1-888-743-2325.
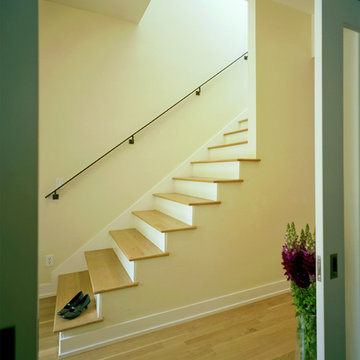
Both of these houses were on the Cool House Tour of 2008. They were newly constructed homes, designed to fit into their spot in the neighborhood and to optimize energy efficiency. They have a bit of a contemporary edge to them while maintaining a certain warmth and "homey-ness".
Project Design by Mark Lind
Project Management by Jay Gammell
Phtography by Greg Hursley in 2008
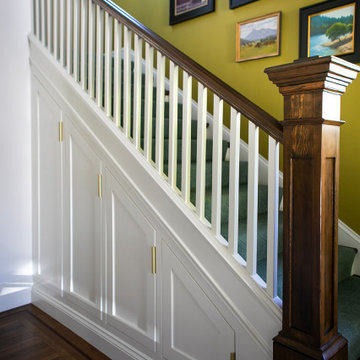
Our challenge was to transform key areas of this home that were somewhat ignored in a previous renovation. Located in the heart of Larkspur, the reveal was a bright and modern home that marries seamlessly with the rest of the updates.
This home is a Historical Landmark, so we worked diligently to honor and protect the architecture and history as we design updates to the Entry, Stairs, Living Room and Dining Room. Splashes of color, texture, pattern, and shine were introduced to add charisma and breath new life. Now, the entire home serves all aspects of life for this happy family.
7.383 Foto di scale verdi
9
