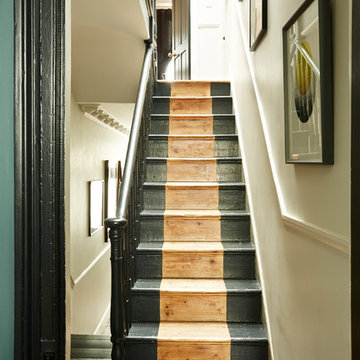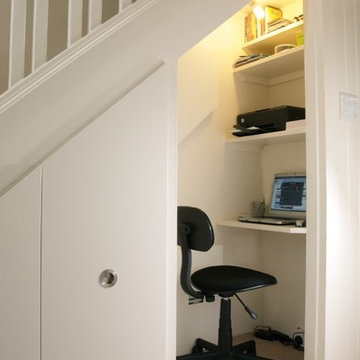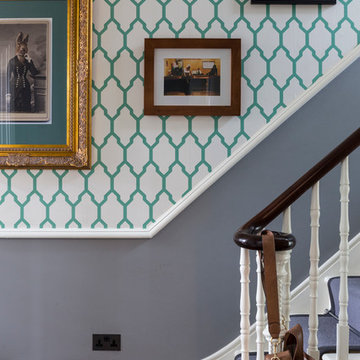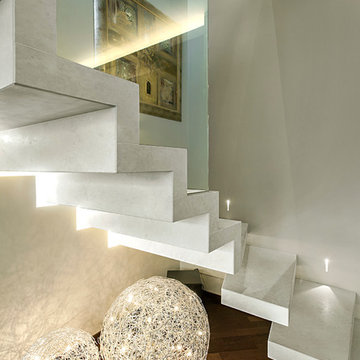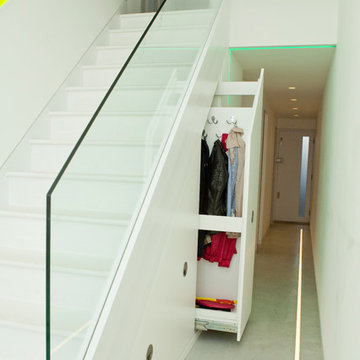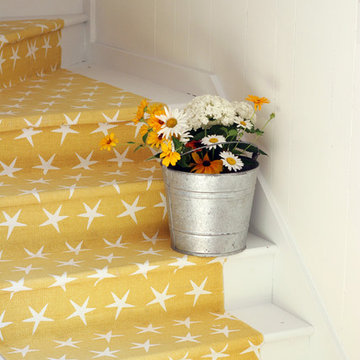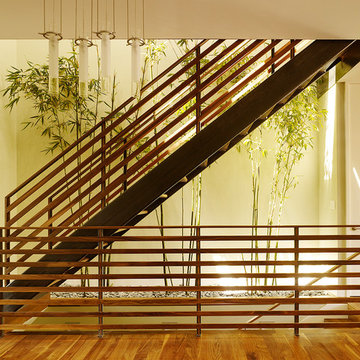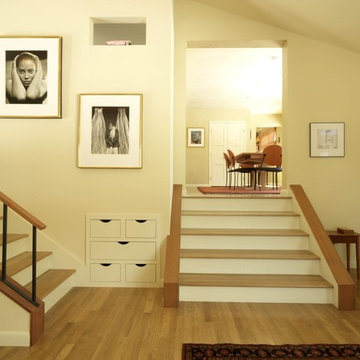11.530 Foto di scale gialle, verdi
Filtra anche per:
Budget
Ordina per:Popolari oggi
1 - 20 di 11.530 foto
1 di 3
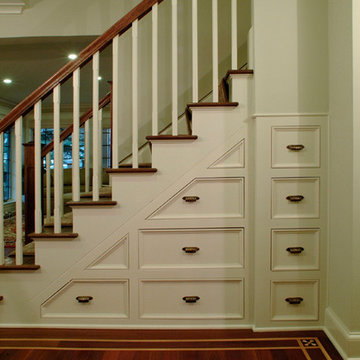
The hall way side of the staircase leading to the second floor was a perfect fit for a hat, shoe and scarves drawer section
Photo Ken Skalski
Idee per una scala chic
Idee per una scala chic

The front staircase of this historic Second Empire Victorian home was beautifully detailed but dark and in need of restoration. It gained lots of light and became a focal point when we removed the walls that formerly enclosed the living spaces. Adding a small window brought even more light. We meticulously restored the balusters, newel posts, curved plaster, and trim. It took finesse to integrate the existing stair with newly leveled floor, raised ceiling, and changes to adjoining walls. The copper color accent wall really brings out the elegant line of this staircase.
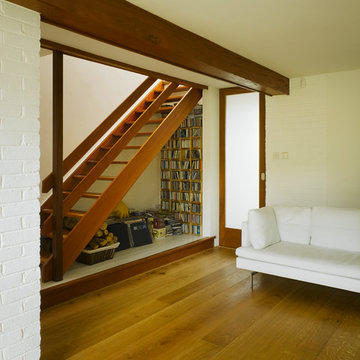
Ispirazione per una scala a rampa dritta minimalista con pedata in legno e nessuna alzata
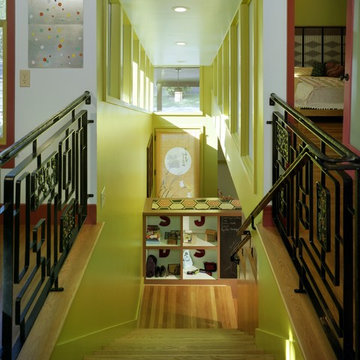
A 1930s vintage duplex located on a prominent corner of Pemberton Heights in historic West Austin was converted into a single-family residence that reflects the owner’s interest in the combined aesthetic of mid-century American and Japanese design. The contemporary elements - a metal clad stair, a garage/workshop and a screened porch - elegantly integrate old and new and artfully accommodate the modern lifestyle of a young family. This house was featured on the AIA Homes Tour. The house includes many
inventive organizational features, including “mission control,” an area by the side entry that includes a message board, compartments for each person’s belongings, and a drawer that contains plugs for phone and other gadget
recharging, conveniently placed out of sight. A stepped storage cabinet, or Japanese tansu cabinet, was built adjacent to the stair leading from the kitchen to the upper floor.
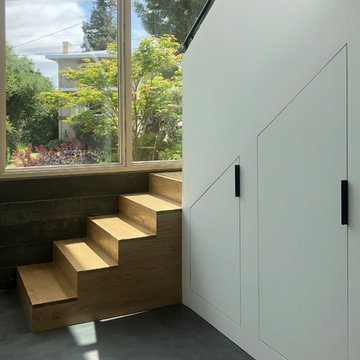
A vestibule with a grand staircase surrounded by windows was added to the clients house to re-imagine the functionality and flow of their home.
Esempio di una scala a "U" moderna di medie dimensioni con pedata in legno, alzata in legno e parapetto in legno
Esempio di una scala a "U" moderna di medie dimensioni con pedata in legno, alzata in legno e parapetto in legno
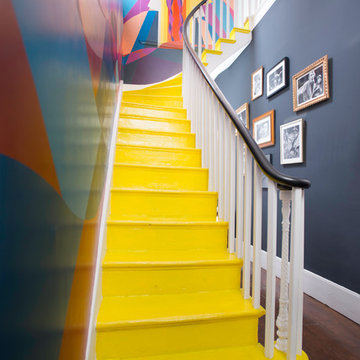
Foto di una scala a "L" bohémian con pedata in legno verniciato e alzata in legno verniciato
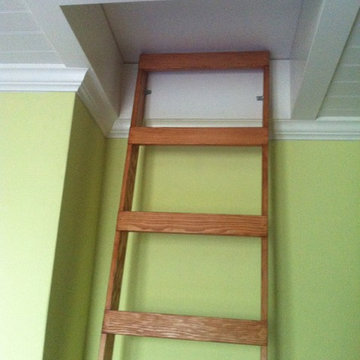
ladder for access to the attic living space from the master bedroom.
Idee per una piccola scala stile americano con pedata in legno verniciato e nessuna alzata
Idee per una piccola scala stile americano con pedata in legno verniciato e nessuna alzata
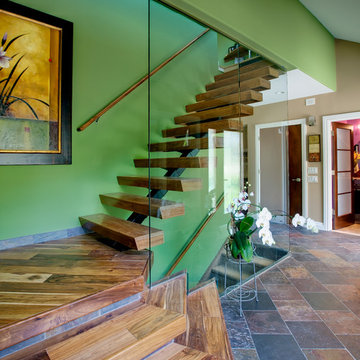
This beautifully designed modern staircase will wow all of your guests. The glass staircase will give your guests something to remember! The open risers with hardwood treads really give this space something to love!
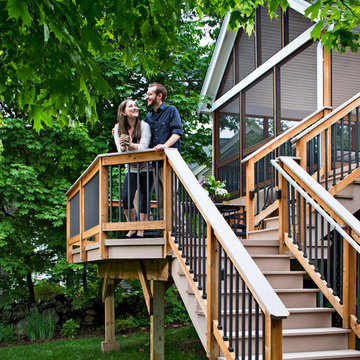
The two-level deck is low-maintenance and features deck lighting to enhance safety and ambiance.
Foto di una scala chic
Foto di una scala chic
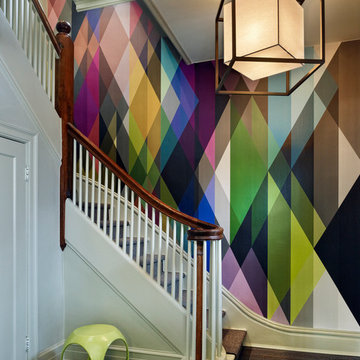
A modern wall paper lining the hard wood stair case in this historic Denver home.
Idee per una scala contemporanea
Idee per una scala contemporanea
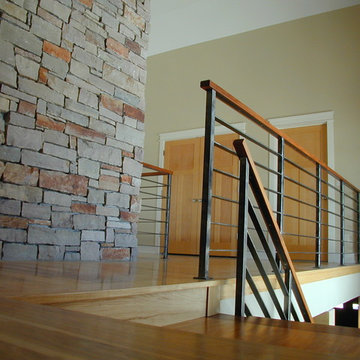
Custom contempoary stair & railing designed and built by Iron Creations
Esempio di una scala moderna
Esempio di una scala moderna
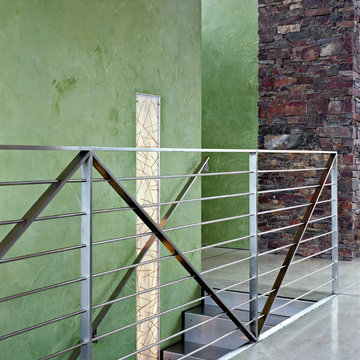
Idee per una scala a rampa dritta stile marinaro di medie dimensioni con pedata in metallo e alzata in metallo
11.530 Foto di scale gialle, verdi
1
