191 Foto di scale verdi con alzata in legno verniciato
Filtra anche per:
Budget
Ordina per:Popolari oggi
1 - 20 di 191 foto
1 di 3
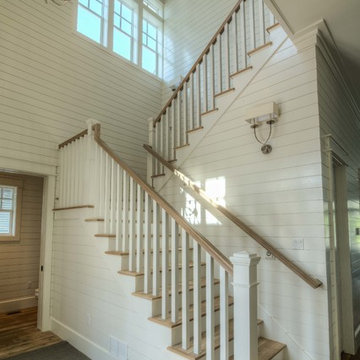
Stair at Entry - WaterColor
Photographed by Fletcher Isacks
Built by Borges Brooks Builders
Immagine di una scala a "U" stile marinaro con pedata in legno e alzata in legno verniciato
Immagine di una scala a "U" stile marinaro con pedata in legno e alzata in legno verniciato
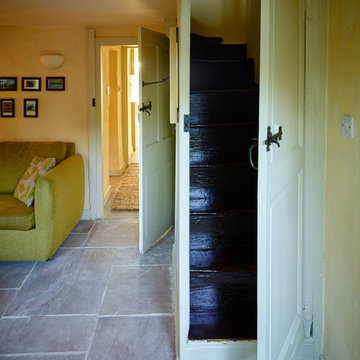
Photo by Tim Soar
Ispirazione per una scala a "L" chic con pedata in legno e alzata in legno verniciato
Ispirazione per una scala a "L" chic con pedata in legno e alzata in legno verniciato
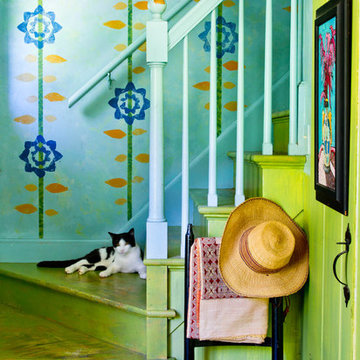
Photo by: Rikki Snyder © 2012 Houzz
http://www.houzz.com/ideabooks/4018714/list/My-Houzz--An-Antique-Cape-Cod-House-Explodes-With-Color
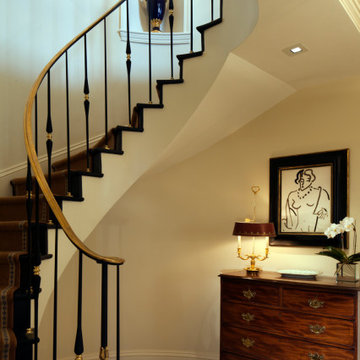
Traditional curved staircase with painted black wood treads and risers lined with brown carpet, ornate black and gold metal railing, and curved dado rail (Bottom view)
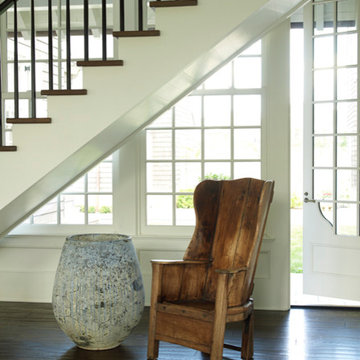
Just through the back door is a private interior courtyard that leads to the pool.
Idee per una grande scala a rampa dritta tradizionale con pedata in legno, alzata in legno verniciato e parapetto in metallo
Idee per una grande scala a rampa dritta tradizionale con pedata in legno, alzata in legno verniciato e parapetto in metallo
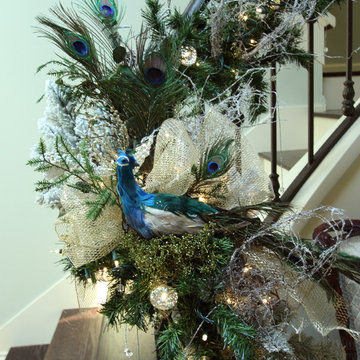
Idee per una scala a "U" tradizionale di medie dimensioni con pedata in legno, alzata in legno verniciato e parapetto in metallo

Builder: Boone Construction
Photographer: M-Buck Studio
This lakefront farmhouse skillfully fits four bedrooms and three and a half bathrooms in this carefully planned open plan. The symmetrical front façade sets the tone by contrasting the earthy textures of shake and stone with a collection of crisp white trim that run throughout the home. Wrapping around the rear of this cottage is an expansive covered porch designed for entertaining and enjoying shaded Summer breezes. A pair of sliding doors allow the interior entertaining spaces to open up on the covered porch for a seamless indoor to outdoor transition.
The openness of this compact plan still manages to provide plenty of storage in the form of a separate butlers pantry off from the kitchen, and a lakeside mudroom. The living room is centrally located and connects the master quite to the home’s common spaces. The master suite is given spectacular vistas on three sides with direct access to the rear patio and features two separate closets and a private spa style bath to create a luxurious master suite. Upstairs, you will find three additional bedrooms, one of which a private bath. The other two bedrooms share a bath that thoughtfully provides privacy between the shower and vanity.
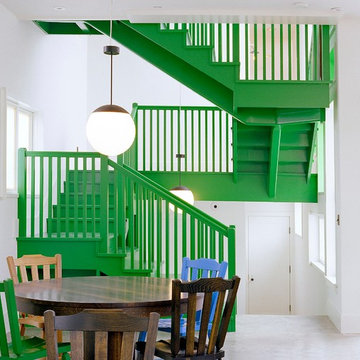
Idee per una scala a "L" stile marinaro con pedata in legno verniciato e alzata in legno verniciato
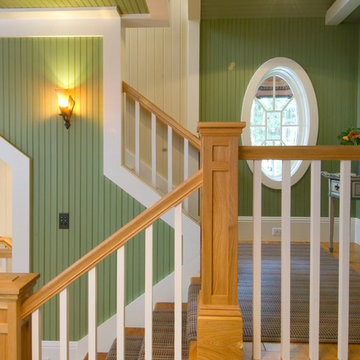
This 4,800 square-foot guesthouse is a three-story residence consisting of a main-level master suite, upper-level guest suite, and a large bunkroom. The exterior finishes were selected for their durability and low-maintenance characteristics, as well as to provide a unique, complementary element to the site. Locally quarried granite and a sleek slate roof have been united with cement fiberboard shingles, board-and-batten siding, and rustic brackets along the eaves.
The public spaces are located on the north side of the site in order to communicate with the public spaces of a future main house. With interior details picking up on the picturesque cottage style of architecture, this space becomes ideal for both large and small gatherings. Through a similar material dialogue, an exceptional boathouse is formed along the water’s edge, extending the outdoor recreational space to encompass the lake.
Photographer: Bob Manley

Idee per una scala minimal con pedata in legno verniciato e alzata in legno verniciato
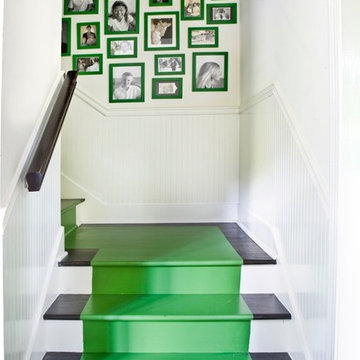
Photo by Erica George Dines
Interior design by Melanie Turner
http://melanieturnerinteriors.com/
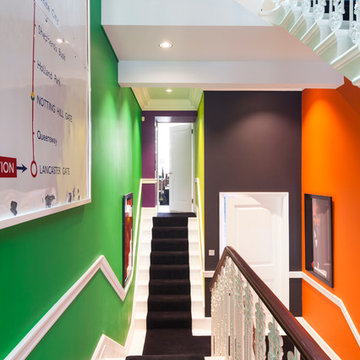
Inside, a beautiful wrought-iron Victorian staircase connects each floor. The stairwell that sits central to the home reminds us that the property is far from ordinary; painted every colour imaginable with vibrant artworks and a Central line tube map print acknowledging its location.
http://www.domusnova.com/properties/buy/2060/4-bedroom-flat-westminster-bayswater-hyde-park-gardens-w2-london-for-sale/"> http://www.domusnova.com/properties/buy/2060/4-bedroom-flat-westminster-bayswater-hyde-park-gardens-w2-london-for-sale/
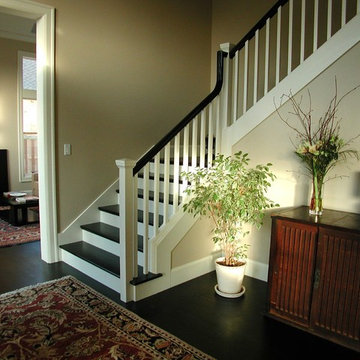
Esempio di una grande scala a "L" classica con pedata in legno, alzata in legno verniciato e parapetto in legno
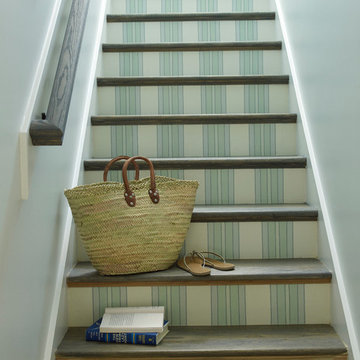
Tria Giovan
Idee per una scala a rampa dritta stile marino con pedata in legno e alzata in legno verniciato
Idee per una scala a rampa dritta stile marino con pedata in legno e alzata in legno verniciato
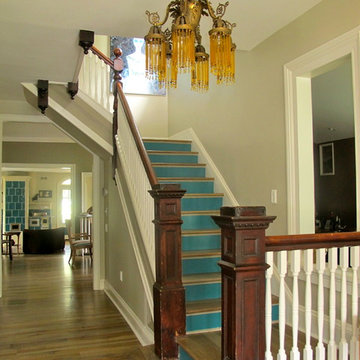
Interior foyer to stairs with painted risers; antique chandelier
- Photo Credit: Richard Marks
Ispirazione per una grande scala a "L" vittoriana con pedata in legno, alzata in legno verniciato e parapetto in legno
Ispirazione per una grande scala a "L" vittoriana con pedata in legno, alzata in legno verniciato e parapetto in legno
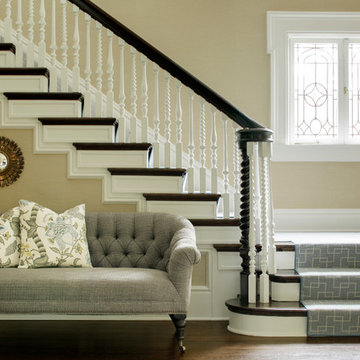
Ispirazione per una scala a "L" classica con pedata in legno e alzata in legno verniciato
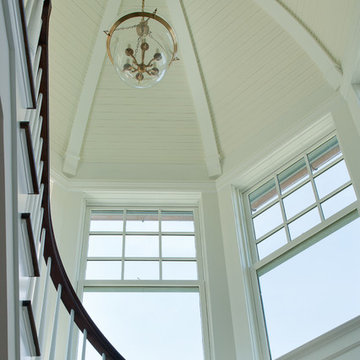
Fairfield County Award Winning Architect
Ispirazione per una grande scala curva chic con pedata in legno e alzata in legno verniciato
Ispirazione per una grande scala curva chic con pedata in legno e alzata in legno verniciato
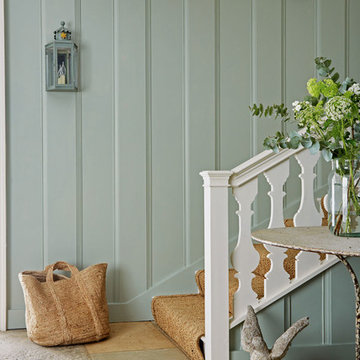
We use Sanderson paint that have created a colour palette of 140 subtle shades taken from the complete spectrum colour range of 1,352 colours to make your decorating choices simple.
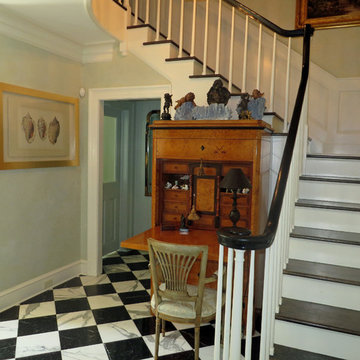
Interior Design by Catherine Lowe, ASID w/ABS Architects
Foto di una grande scala a "U" chic con pedata in legno e alzata in legno verniciato
Foto di una grande scala a "U" chic con pedata in legno e alzata in legno verniciato
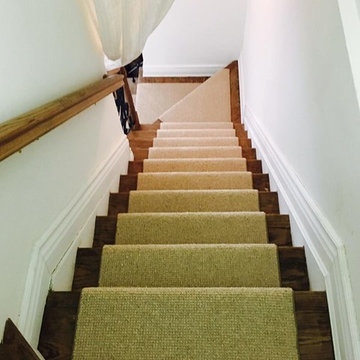
Esempio di una scala a "U" chic di medie dimensioni con pedata in legno e alzata in legno verniciato
191 Foto di scale verdi con alzata in legno verniciato
1