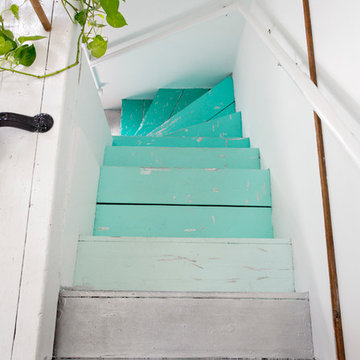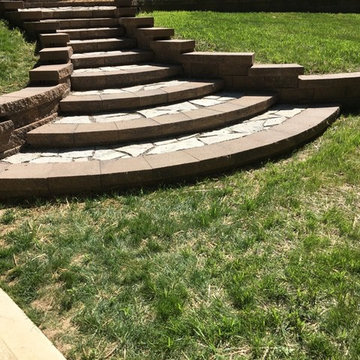10.425 Foto di scale verdi, turchesi
Filtra anche per:
Budget
Ordina per:Popolari oggi
1 - 20 di 10.425 foto
1 di 3
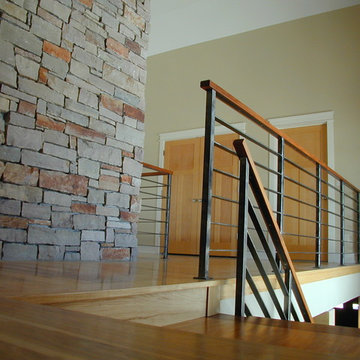
Custom contempoary stair & railing designed and built by Iron Creations
Esempio di una scala moderna
Esempio di una scala moderna
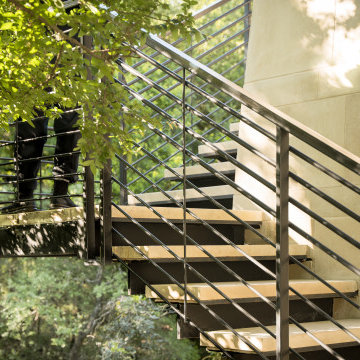
Floating steel + stone stairs wind around the limestone library, like scaling a boulder. The landing is at the corner, evoking a sense of flying into the forest canopy. The creekside addition takes many cues from the surroundings.
See the Ink+Well project, a modern home addition on a steep, creek-front hillside.
https://www.hush.house/portfolio/ink-well

The Atherton House is a family compound for a professional couple in the tech industry, and their two teenage children. After living in Singapore, then Hong Kong, and building homes there, they looked forward to continuing their search for a new place to start a life and set down roots.
The site is located on Atherton Avenue on a flat, 1 acre lot. The neighboring lots are of a similar size, and are filled with mature planting and gardens. The brief on this site was to create a house that would comfortably accommodate the busy lives of each of the family members, as well as provide opportunities for wonder and awe. Views on the site are internal. Our goal was to create an indoor- outdoor home that embraced the benign California climate.
The building was conceived as a classic “H” plan with two wings attached by a double height entertaining space. The “H” shape allows for alcoves of the yard to be embraced by the mass of the building, creating different types of exterior space. The two wings of the home provide some sense of enclosure and privacy along the side property lines. The south wing contains three bedroom suites at the second level, as well as laundry. At the first level there is a guest suite facing east, powder room and a Library facing west.
The north wing is entirely given over to the Primary suite at the top level, including the main bedroom, dressing and bathroom. The bedroom opens out to a roof terrace to the west, overlooking a pool and courtyard below. At the ground floor, the north wing contains the family room, kitchen and dining room. The family room and dining room each have pocketing sliding glass doors that dissolve the boundary between inside and outside.
Connecting the wings is a double high living space meant to be comfortable, delightful and awe-inspiring. A custom fabricated two story circular stair of steel and glass connects the upper level to the main level, and down to the basement “lounge” below. An acrylic and steel bridge begins near one end of the stair landing and flies 40 feet to the children’s bedroom wing. People going about their day moving through the stair and bridge become both observed and observer.
The front (EAST) wall is the all important receiving place for guests and family alike. There the interplay between yin and yang, weathering steel and the mature olive tree, empower the entrance. Most other materials are white and pure.
The mechanical systems are efficiently combined hydronic heating and cooling, with no forced air required.
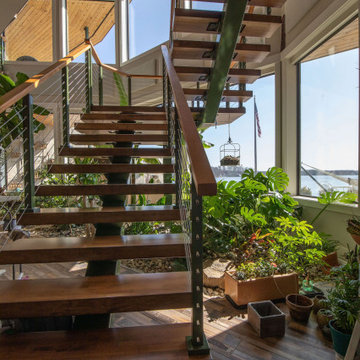
Custom viewrail staircase connecting these two levels to expansive views of the lake.
Esempio di una scala sospesa design con pedata in legno, nessuna alzata e parapetto in cavi
Esempio di una scala sospesa design con pedata in legno, nessuna alzata e parapetto in cavi
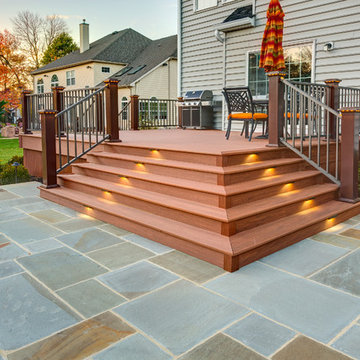
Composite Deck Steps with Undercap Lights and Wet-Laid Random Rectangular Full-Color Bluestone Patio.
Ispirazione per una scala a "L"
Ispirazione per una scala a "L"
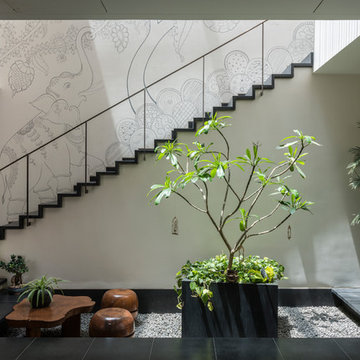
Idee per una scala a rampa dritta contemporanea di medie dimensioni con parapetto in metallo
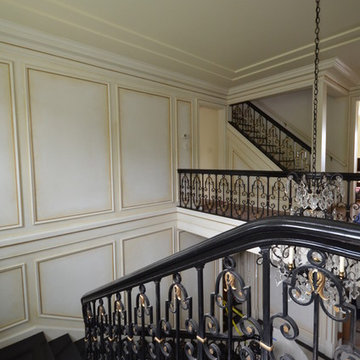
Ispirazione per una grande scala curva chic con pedata in legno verniciato e alzata in legno verniciato
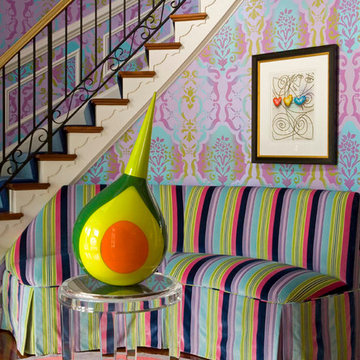
Idee per una scala curva eclettica di medie dimensioni con pedata in legno e alzata in legno verniciato
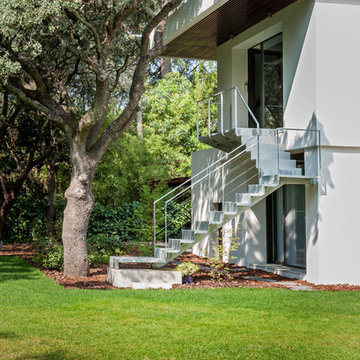
Proyecto de Arquitectura y Construcción: ÁBATON (http:\\www.abaton.es)
Proyecto de diseño de Interiores: BATAVIA (http:\\batavia.es)
Estilista: María Ulecia
Fotografías: ©Belén Imaz
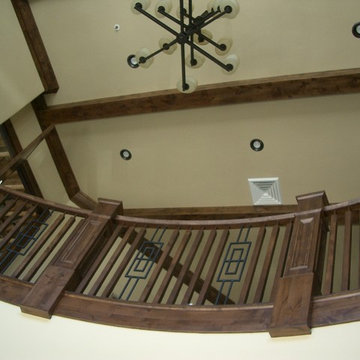
Esempio di una scala chic di medie dimensioni con pedata in legno verniciato e alzata in legno

Kimberly Gavin
Foto di una scala a rampa dritta design con pedata in legno e alzata in metallo
Foto di una scala a rampa dritta design con pedata in legno e alzata in metallo

Foto di una scala sospesa industriale di medie dimensioni con pedata in cemento, parapetto in metallo, pareti in mattoni e alzata in metallo

Curved stainless steel staircase, glass bridges and even a glass elevator; usage of these materials being a trademark of the architect, Malika Junaid
Immagine di un'ampia scala a chiocciola contemporanea con nessuna alzata e parapetto in vetro
Immagine di un'ampia scala a chiocciola contemporanea con nessuna alzata e parapetto in vetro
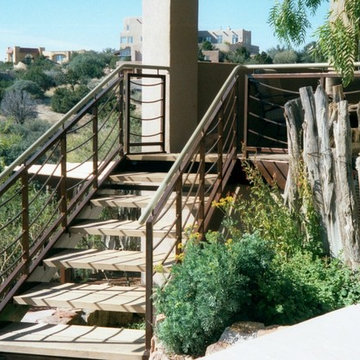
Residential custom access stair with steel railing located in Albuquerque.
At Pascetti Steel we specialize in custom and pre-fabricated, ready-to-assemble stair units. From formed steel plate and channel stringers to stair units with aluminum ADA compliant treads. We can ship complete pre-finished stairs directly to the job site with all necessary hardware. Custom railings can always be added to match the style of stair.
Working with architects and designers at the initial design stage or directly with homeowners, Pascetti Steel will make the entire process from drawings to installation seamless and hassle free. We plan safety and stability into every design we make, the railings and hardware are fabricated to be strong, durable and visually appealing. Choose from a variety of styles including cable railing, glass railing, hand forged and custom railing. We also offer pre-finished aluminum balcony railing for hotels, resorts and other commercial buildings.
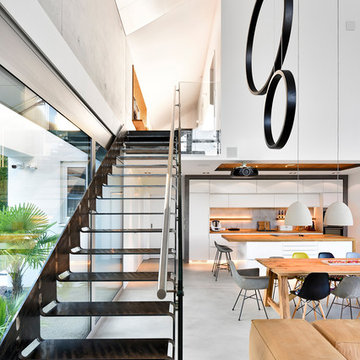
Wohnhaus mit großzügiger Glasfassade, offenem Wohnbereich mit Kamin und Bibliothek. Stahltreppe. Fließender Übergang zwischen Innen und Außenbereich und überdachte Terrasse.
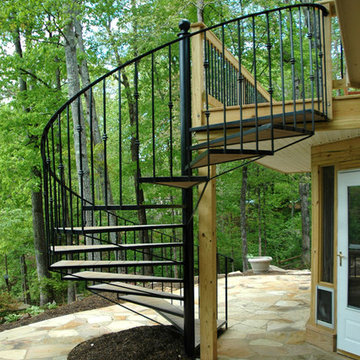
Project designed and built by Atlanta Decking & Fence.
Ispirazione per una scala tradizionale
Ispirazione per una scala tradizionale
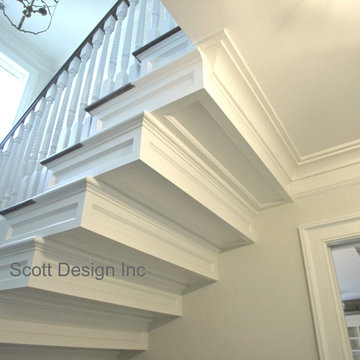
The steps look like panelled boxes stacked to the ceiling! This attention to detail elevated what could have been a mundain and bulky structural element to the stature of fine furnishing and provided an elegant focal point at the main visual area of the home.
Photo by Scott Design Inc.

Greg Wilson
Esempio di una grande scala minimalista con pedata in legno e parapetto in vetro
Esempio di una grande scala minimalista con pedata in legno e parapetto in vetro
10.425 Foto di scale verdi, turchesi
1
