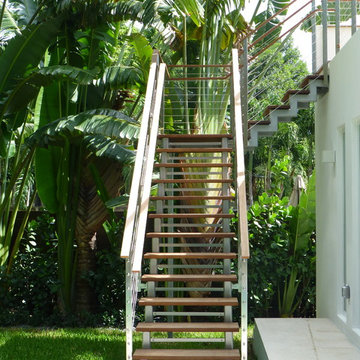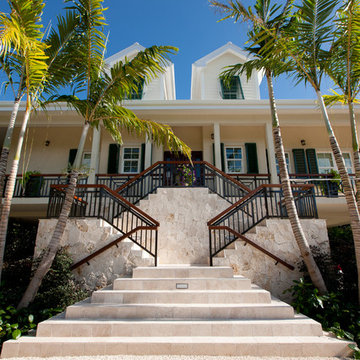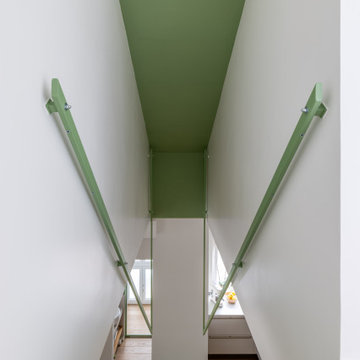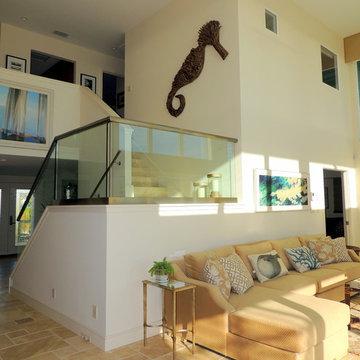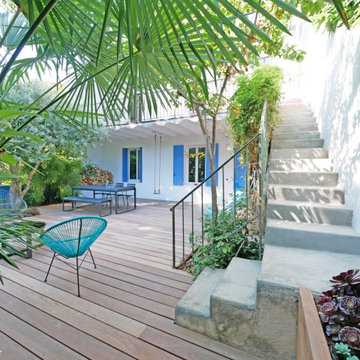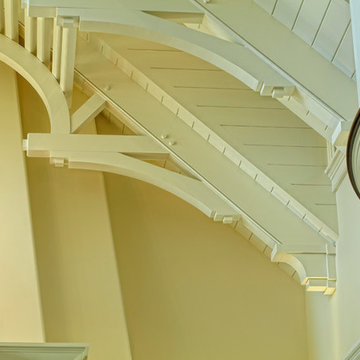57 Foto di scale tropicali verdi
Filtra anche per:
Budget
Ordina per:Popolari oggi
1 - 20 di 57 foto
1 di 3
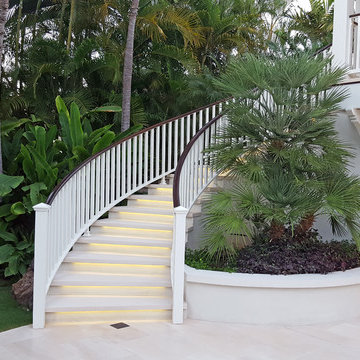
Built in 1998, the 2,800 sq ft house was lacking the charm and amenities that the location justified. The idea was to give it a "Hawaiiana" plantation feel.
Exterior renovations include staining the tile roof and exposing the rafters by removing the stucco soffits and adding brackets.
Smooth stucco combined with wood siding, expanded rear Lanais, a sweeping spiral staircase, detailed columns, balustrade, all new doors, windows and shutters help achieve the desired effect.
On the pool level, reclaiming crawl space added 317 sq ft. for an additional bedroom suite, and a new pool bathroom was added.
On the main level vaulted ceilings opened up the great room, kitchen, and master suite. Two small bedrooms were combined into a fourth suite and an office was added. Traditional built-in cabinetry and moldings complete the look.
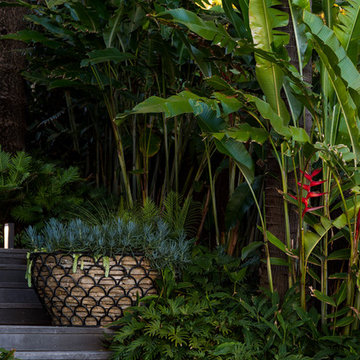
Brigid Arnott
Foto di una grande scala sospesa tropicale con pedata in legno e alzata in legno
Foto di una grande scala sospesa tropicale con pedata in legno e alzata in legno
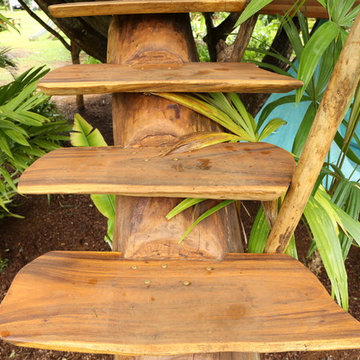
Esempio di una piccola scala a rampa dritta tropicale con pedata in legno, nessuna alzata e parapetto in legno
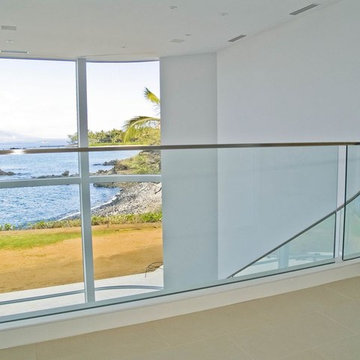
Quintessential Modern - less is more
Immagine di una grande scala tropicale con nessuna alzata
Immagine di una grande scala tropicale con nessuna alzata
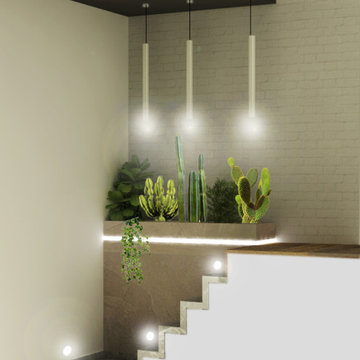
l'ingresso alla mansarda, dove uno strapuntino allo sbarco delle scale, troppo stretto per essere sfruttato in altro modo, è stato utilizzato per realizzare una fioriera che funga da porta ideale di quello che sarà deputato a luogo eclettico, dal conviviale, alla camera ospiti, a zona relax
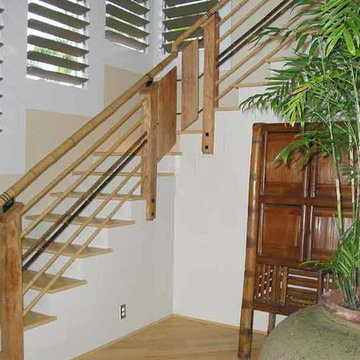
Foto di una scala a "L" tropicale di medie dimensioni con pedata in legno e alzata in legno verniciato
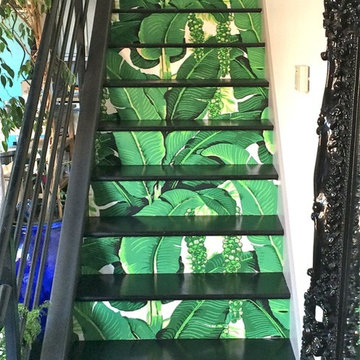
"Cote D'Azure" linen wall covering by Dorothy Draper
Immagine di una scala tropicale
Immagine di una scala tropicale
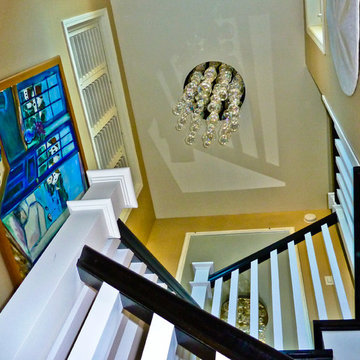
Located on Naples Island, Long Beach, California, a small duplex is converted into a single family home by adding an interior stair connecting the first and second floor. Also, the master bedroom was enlarged and remodeled.
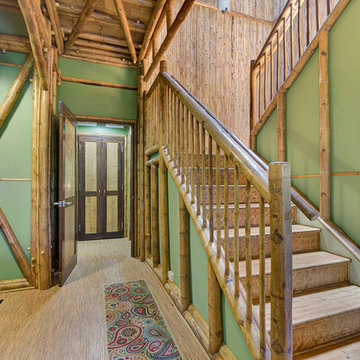
Jonathan Davis: www.photokona.com
Foto di una scala a "U" tropicale con pedata in legno
Foto di una scala a "U" tropicale con pedata in legno
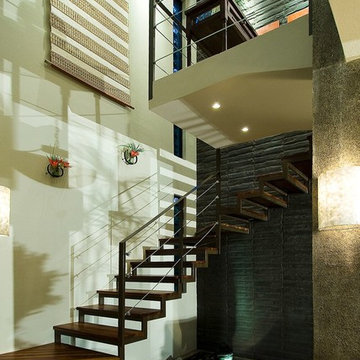
Foto di una grande scala a "U" tropicale con pedata in legno, nessuna alzata e parapetto in metallo
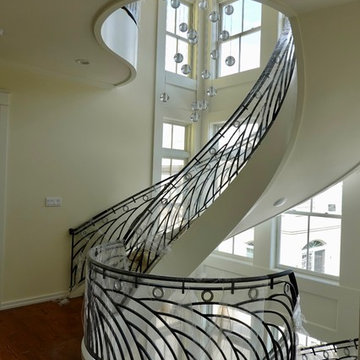
QMA Architects
Todd Miller, Architect
Immagine di una grande scala curva tropicale con pedata in legno, alzata in legno verniciato e parapetto in metallo
Immagine di una grande scala curva tropicale con pedata in legno, alzata in legno verniciato e parapetto in metallo
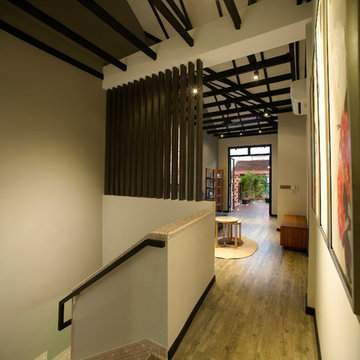
Pink mosaic-tile staircase retained from original architecture
Idee per una scala tropicale con pedata piastrellata e alzata piastrellata
Idee per una scala tropicale con pedata piastrellata e alzata piastrellata
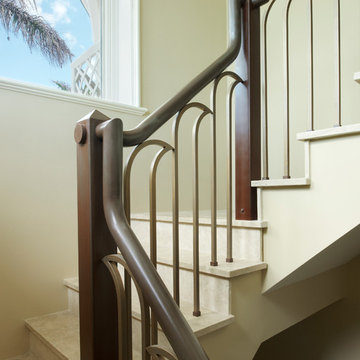
Photography: Aaron Usher III
www.aaronusher.com/
Handrail built by
Martell's Metal Works
www.martellmetal.com/
Idee per una scala tropicale
Idee per una scala tropicale
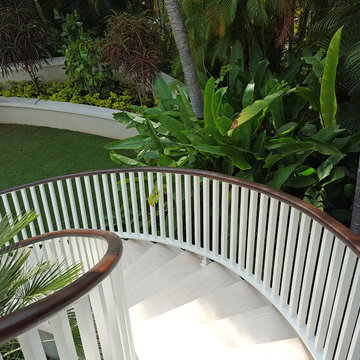
Built in 1998, the 2,800 sq ft house was lacking the charm and amenities that the location justified. The idea was to give it a "Hawaiiana" plantation feel.
Exterior renovations include staining the tile roof and exposing the rafters by removing the stucco soffits and adding brackets.
Smooth stucco combined with wood siding, expanded rear Lanais, a sweeping spiral staircase, detailed columns, balustrade, all new doors, windows and shutters help achieve the desired effect.
On the pool level, reclaiming crawl space added 317 sq ft. for an additional bedroom suite, and a new pool bathroom was added.
On the main level vaulted ceilings opened up the great room, kitchen, and master suite. Two small bedrooms were combined into a fourth suite and an office was added. Traditional built-in cabinetry and moldings complete the look.
57 Foto di scale tropicali verdi
1
