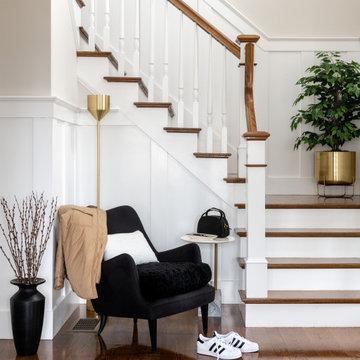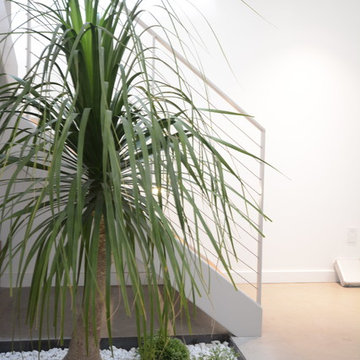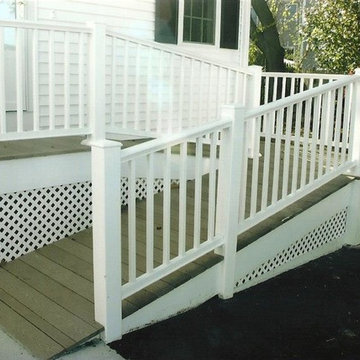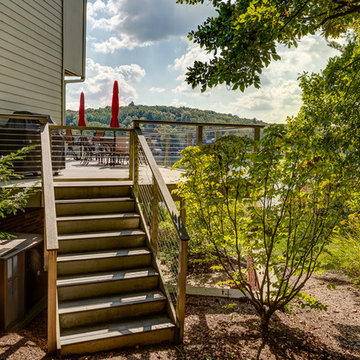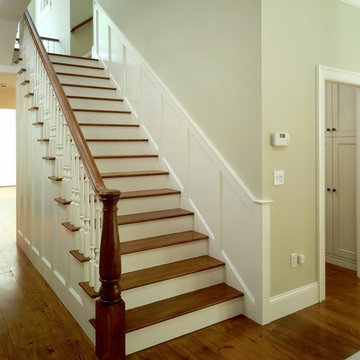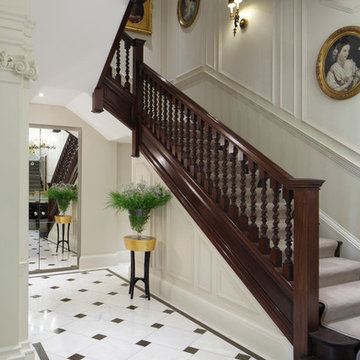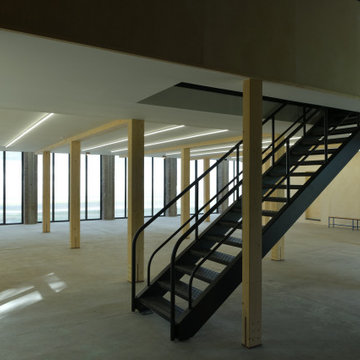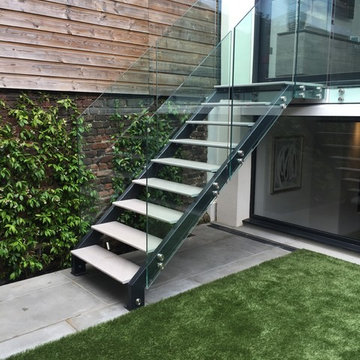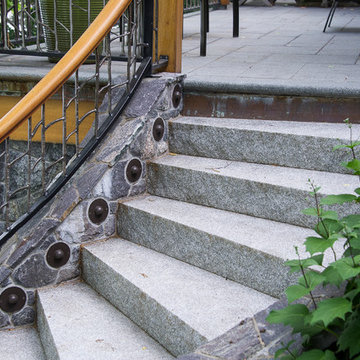7.383 Foto di scale verdi
Filtra anche per:
Budget
Ordina per:Popolari oggi
1 - 20 di 7.383 foto
1 di 2
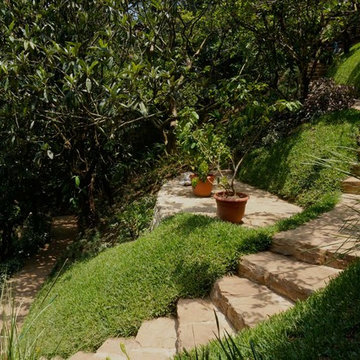
Curved stairs, stone steps. Sod used to stabilize slope
Idee per una scala curva mediterranea di medie dimensioni
Idee per una scala curva mediterranea di medie dimensioni

OVERVIEW
Set into a mature Boston area neighborhood, this sophisticated 2900SF home offers efficient use of space, expression through form, and myriad of green features.
MULTI-GENERATIONAL LIVING
Designed to accommodate three family generations, paired living spaces on the first and second levels are architecturally expressed on the facade by window systems that wrap the front corners of the house. Included are two kitchens, two living areas, an office for two, and two master suites.
CURB APPEAL
The home includes both modern form and materials, using durable cedar and through-colored fiber cement siding, permeable parking with an electric charging station, and an acrylic overhang to shelter foot traffic from rain.
FEATURE STAIR
An open stair with resin treads and glass rails winds from the basement to the third floor, channeling natural light through all the home’s levels.
LEVEL ONE
The first floor kitchen opens to the living and dining space, offering a grand piano and wall of south facing glass. A master suite and private ‘home office for two’ complete the level.
LEVEL TWO
The second floor includes another open concept living, dining, and kitchen space, with kitchen sink views over the green roof. A full bath, bedroom and reading nook are perfect for the children.
LEVEL THREE
The third floor provides the second master suite, with separate sink and wardrobe area, plus a private roofdeck.
ENERGY
The super insulated home features air-tight construction, continuous exterior insulation, and triple-glazed windows. The walls and basement feature foam-free cavity & exterior insulation. On the rooftop, a solar electric system helps offset energy consumption.
WATER
Cisterns capture stormwater and connect to a drip irrigation system. Inside the home, consumption is limited with high efficiency fixtures and appliances.
TEAM
Architecture & Mechanical Design – ZeroEnergy Design
Contractor – Aedi Construction
Photos – Eric Roth Photography

The all-glass wine cellar is the focal point of this great room in a beautiful, high-end West Vancouver home.
Learn more about this project at http://bluegrousewinecellars.com/West-Vancouver-Custom-Wine-Cellars-Contemporary-Project.html
Photo Credit: Kent Kallberg
1621 Welch St North Vancouver, BC V7P 2Y2 (604) 929-3180 - bluegrousewinecellars.com
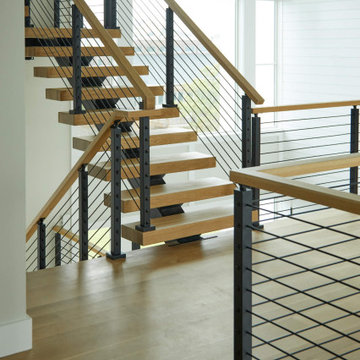
Black onyx rod railing brings the future to this home in Westhampton, New York.
.
The owners of this home in Westhampton, New York chose to install a switchback floating staircase to transition from one floor to another. They used our jet black onyx rod railing paired it with a black powder coated stringer. Wooden handrail and thick stair treads keeps the look warm and inviting. The beautiful thin lines of rods run up the stairs and along the balcony, creating security and modernity all at once.
.
Outside, the owners used the same black rods paired with surface mount posts and aluminum handrail to secure their balcony. It’s a cohesive, contemporary look that will last for years to come.
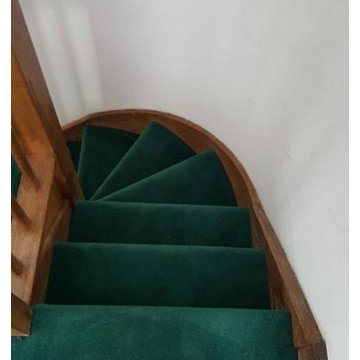
Client: Private Residence In North London
Brief: To supply & install green carpet to stairs
Ispirazione per una scala a "U" chic di medie dimensioni con pedata in moquette e parapetto in legno
Ispirazione per una scala a "U" chic di medie dimensioni con pedata in moquette e parapetto in legno
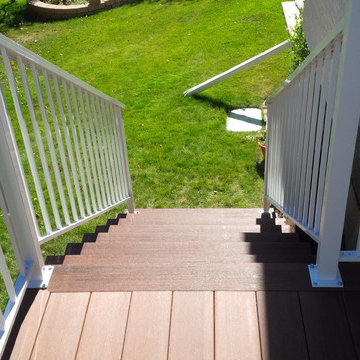
Ispirazione per una scala a rampa dritta minimal di medie dimensioni con pedata in legno e nessuna alzata
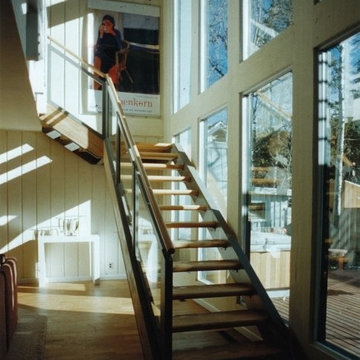
Sven Erik Alstrom
Ispirazione per una piccola scala sospesa minimalista con pedata in legno e nessuna alzata
Ispirazione per una piccola scala sospesa minimalista con pedata in legno e nessuna alzata

Spiral Stairs exterior to guest room.
Robin Hill
Foto di una scala design con nessuna alzata
Foto di una scala design con nessuna alzata
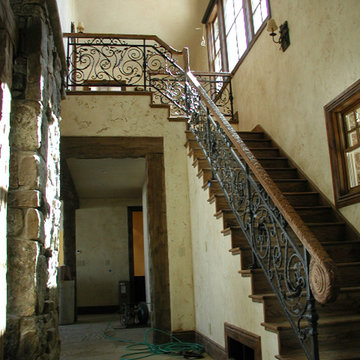
This wrought iron handrail is one of a kind. Our welding and fabrication team created the scroll work for this rail by hammering, twisting and bending the iron. The newel posts were imported from Canada, but the leaves were hand made in our shop. The newel posts and primary frame were installed prior to the scroll work; so the wood cap could be fit to our rail in preparation to be hand carved. Overall the remarkable craftsmanship that went into this handrail was one for the books.
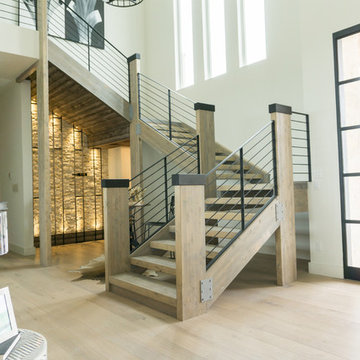
This one of a kind staircase is made of stained glulam beams and powder-coated iron railing, a truly custom staircase for a custom home. Winner of best staircase in the 2015 Parade of Homes.
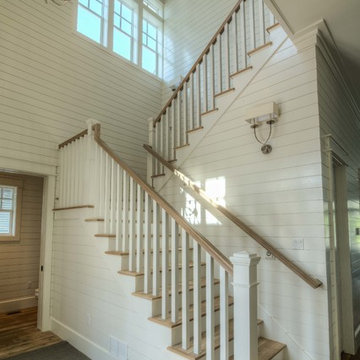
Stair at Entry - WaterColor
Photographed by Fletcher Isacks
Built by Borges Brooks Builders
Immagine di una scala a "U" stile marinaro con pedata in legno e alzata in legno verniciato
Immagine di una scala a "U" stile marinaro con pedata in legno e alzata in legno verniciato
7.383 Foto di scale verdi
1
