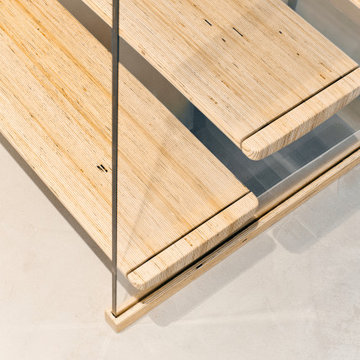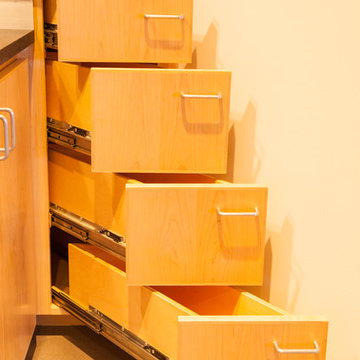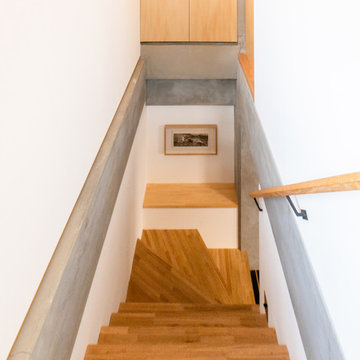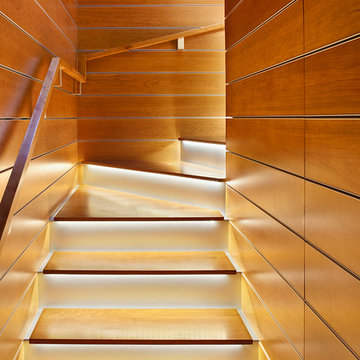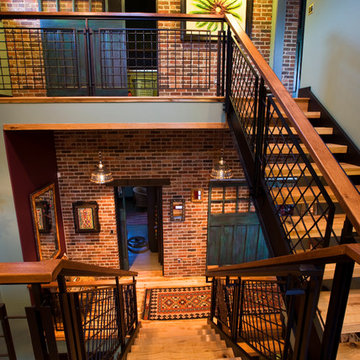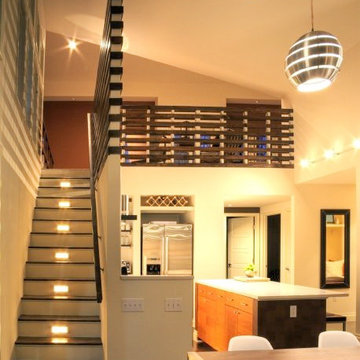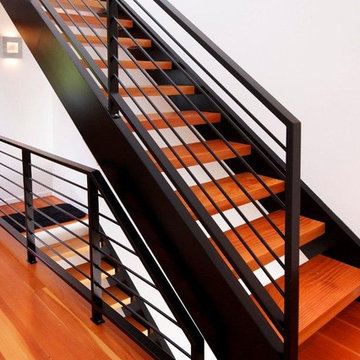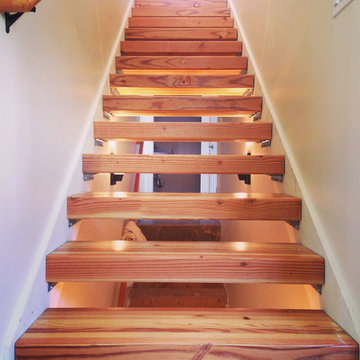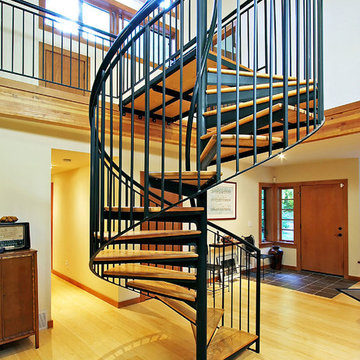1.024 Foto di scale moderne arancioni
Filtra anche per:
Budget
Ordina per:Popolari oggi
121 - 140 di 1.024 foto
1 di 3
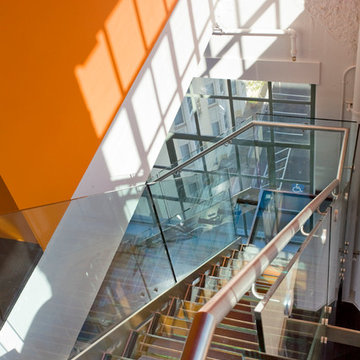
Blank and Cables wanted to create not only a futuristic and modern aesthetic throughout this San Francisco Penthouse, but we also wanted to include the smooth and effortless features associated with space age design. Throughout the home, LED light fixtures allow for controlled color and ambiance; the living room houses a sliding couch that tucks away into an airplane inspired aluminium fuselage with pivoting windows that reveal the master bedroom; and transparent steps provide a clear view of the daunting heights below. This modern, space age penthouse is truly a one-of-a-kind interior landscape with all the bells and whistles to match one of this millennia's finest designs.
Todd Roberts
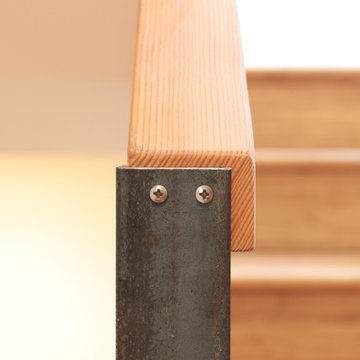
"Give me a place to stand and I shall move the Earth with a lever." - Archimedes
This 5-Star Built-Green project is a three story, two-unit townhome sited on a vacant lot near the corner of 26th Ave S. and S. Judkins Street in Seattle. Due to the slender proportion of the lot, the units are arranged in a front-to-back configuration relative to the street. The street-facing, 1bedroom unit is 840sf and the east-facing, 3 bedroom unit is 1440sf.
Some key features are ductless mini-split heating and Air Conditioning, tankless hot water, LED Lighting throughout, strand woven bamboo, Formaldehyde free BIBS insulation, high efficiency windows and many non-VOC paints and finishes.
First Lamp acted as both designer and builder on this project.
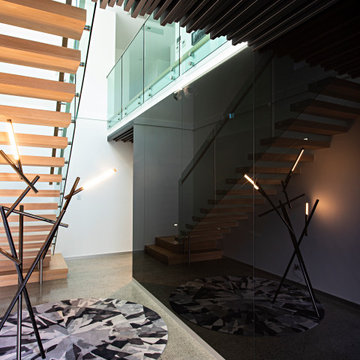
Ascot Interior, Landscape & Streetscape Renovation
Ispirazione per una scala moderna di medie dimensioni
Ispirazione per una scala moderna di medie dimensioni
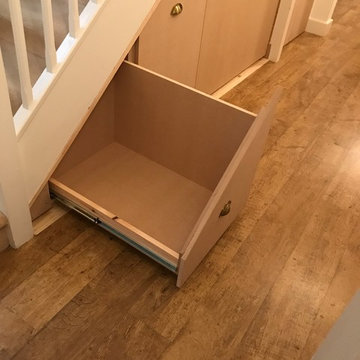
Built in pull out units with an option for storage shelves, Pull out bins and Shoe storage drawer.
Immagine di una scala moderna
Immagine di una scala moderna

お施主様が床や階段の色に、アイボリーを選ばれたので、1階から2階・2階からペントハウスまでの階段の壁紙を柄物にしてアクセントをつけました。
Esempio di una grande scala a "U" moderna con parapetto in legno
Esempio di una grande scala a "U" moderna con parapetto in legno
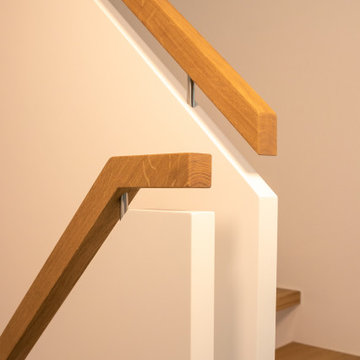
Immagine di una scala minimalista con pedata in legno e parapetto in legno
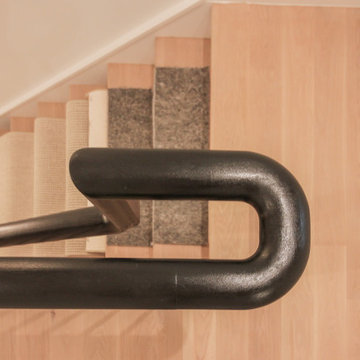
This multistory straight stair embraces nature and simplicity. It features 1" white oak treads, paint grade risers, white oak railing and vertical metal/round balusters; the combination of colors and materials selected for this specific stair design lends a clean and elegant appeal for this brand-new home.CSC 1976-2021 © Century Stair Company ® All rights reserved.
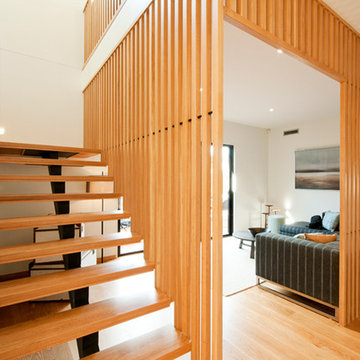
Sarah Louise Jackson Photography
Ispirazione per una scala a "U" moderna di medie dimensioni con pedata in legno e nessuna alzata
Ispirazione per una scala a "U" moderna di medie dimensioni con pedata in legno e nessuna alzata
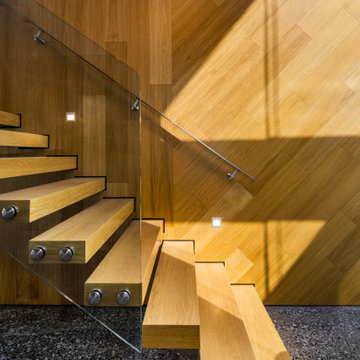
Immagine di una scala sospesa moderna di medie dimensioni con pedata in legno, alzata in legno e parapetto in legno
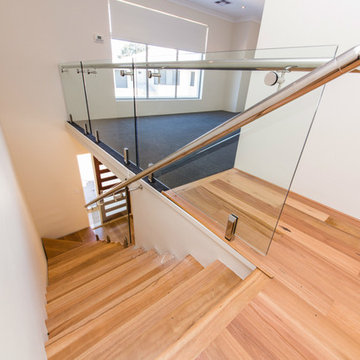
This beautiful home was designed by our Chief Designer, Nigel Jewell who worked tirelessly on the designs to ensure that every possible square metre of space was utilized to its fullest potential. As development specialists, Home Builders Advantage go the extra mile to ensure the client gets the best possible result in terms of design, quality and of course returns on investment.
Their client wished to develop this property with each unit having its own individual street appeal. It was important to achieve views from balconies where possible and that living areas where to be maximized even with such a restricted site.
H.B.A have used cantilvering of the upper floor extensively in these designs to achieve the
maximum floor space possible. The modern style of the homes allowed our designer to achive extra space as well as keep the homes looking amazing
The homes are light and bright and feel extremely spacious. They have introduced beautiful timber floors throughout to compliment the open timber treads of the staircases. Glass and stainless steel complete the look on stairs and balconies of this triplex townhouse project.
The client had been informed by many builders that he was asking the impossible. Even with such a tight site Nigel Jewell our chief designer has managed to achieve large open living areas in each townhouse. The modern look of each units has its own independent steet appeal.
The home is well appointed from top to bottom in a superior standard of finish to its competitors in the market. The savings the client made by using Perth’s Biggest Broker were able to achieve better finishes and therefore a better return on their investment once property listed.
The key features of this property are truly in Home Builders Advantage abilty to achieve what many said couldnt be done on a tight and awkawardly shaped site we managed to prodcue 3 stunning two storey family homes. Budget for all 3 units under 900k
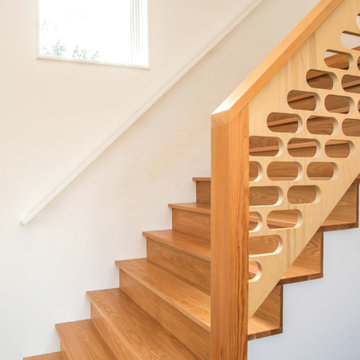
Ispirazione per una scala a rampa dritta moderna di medie dimensioni con pedata in legno, alzata in legno e parapetto in legno
1.024 Foto di scale moderne arancioni
7
